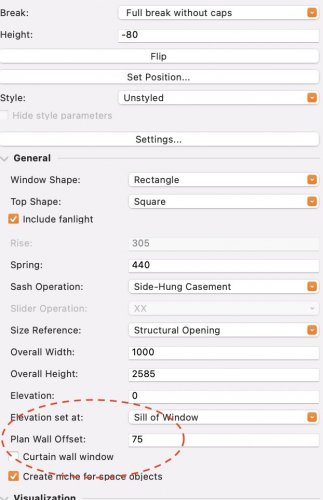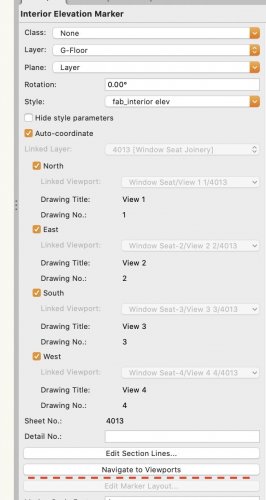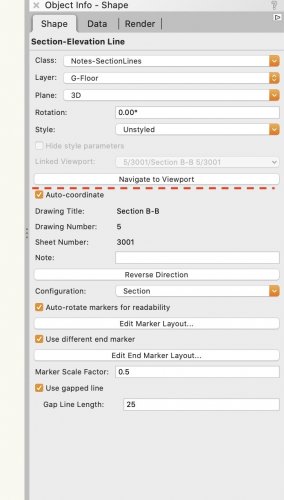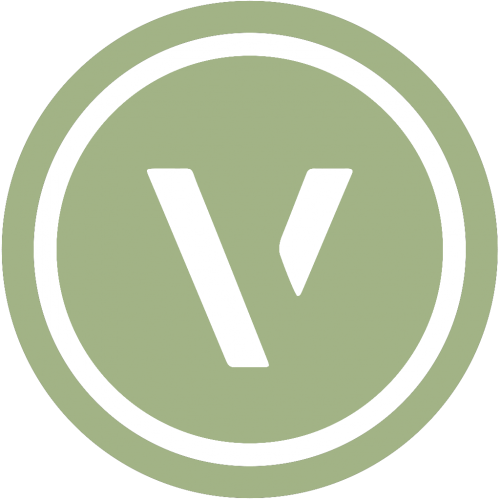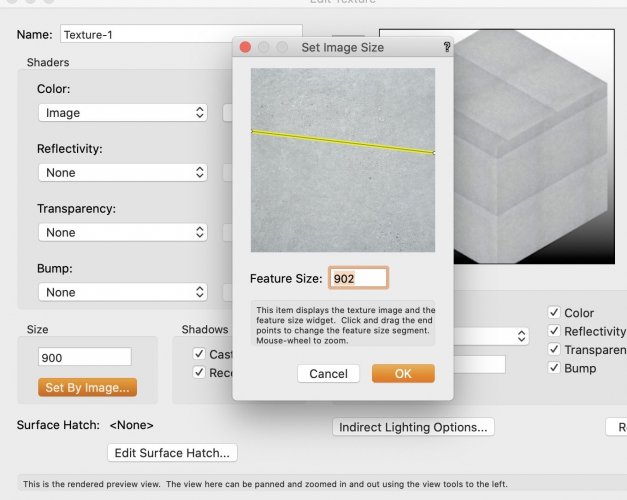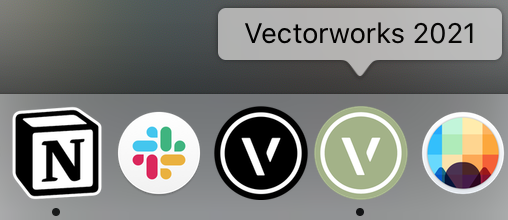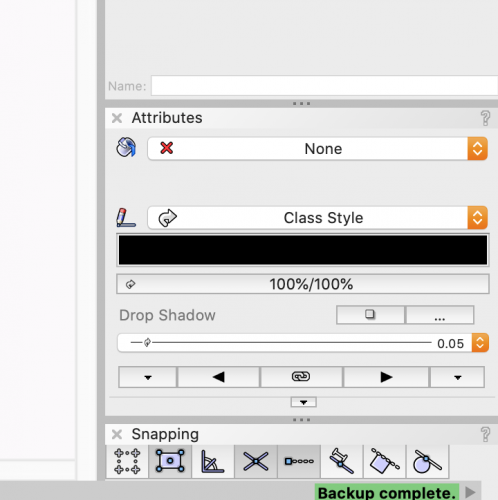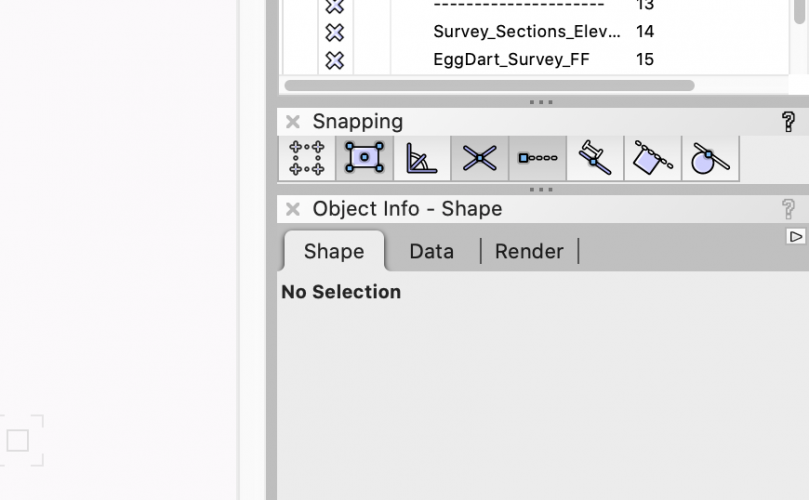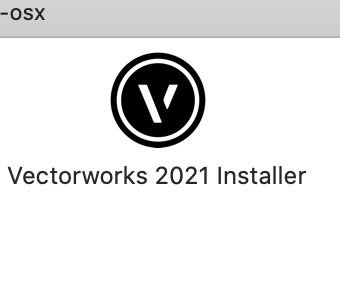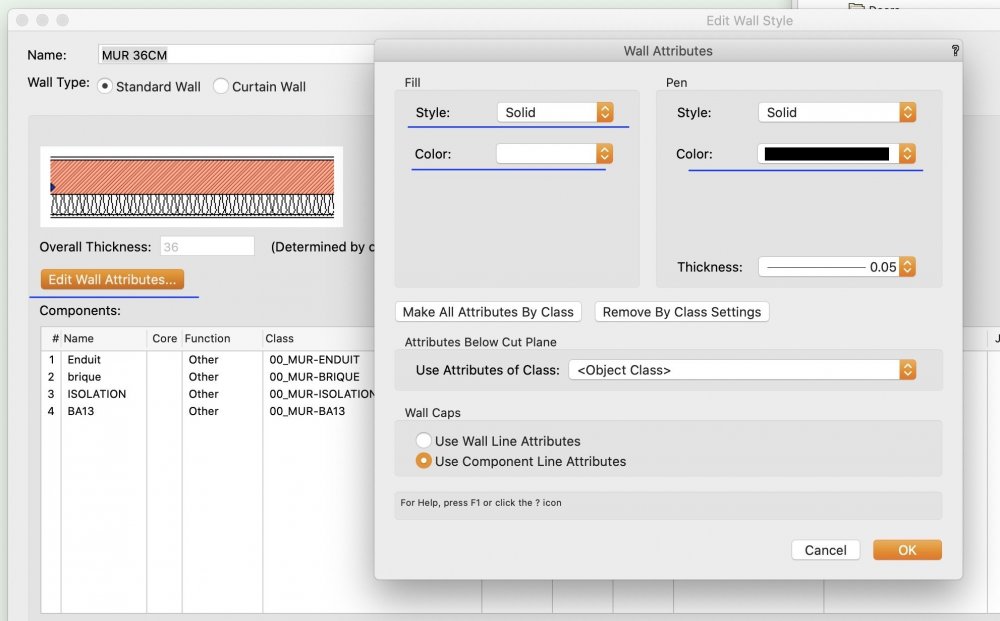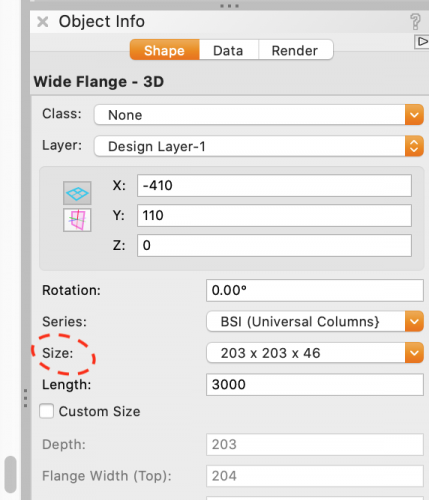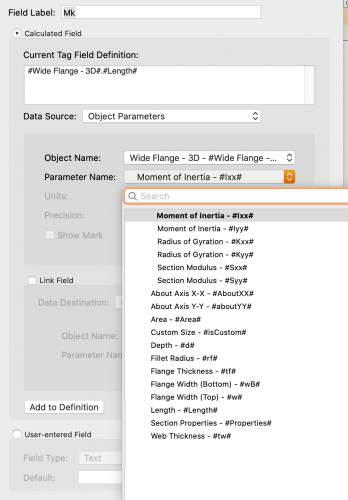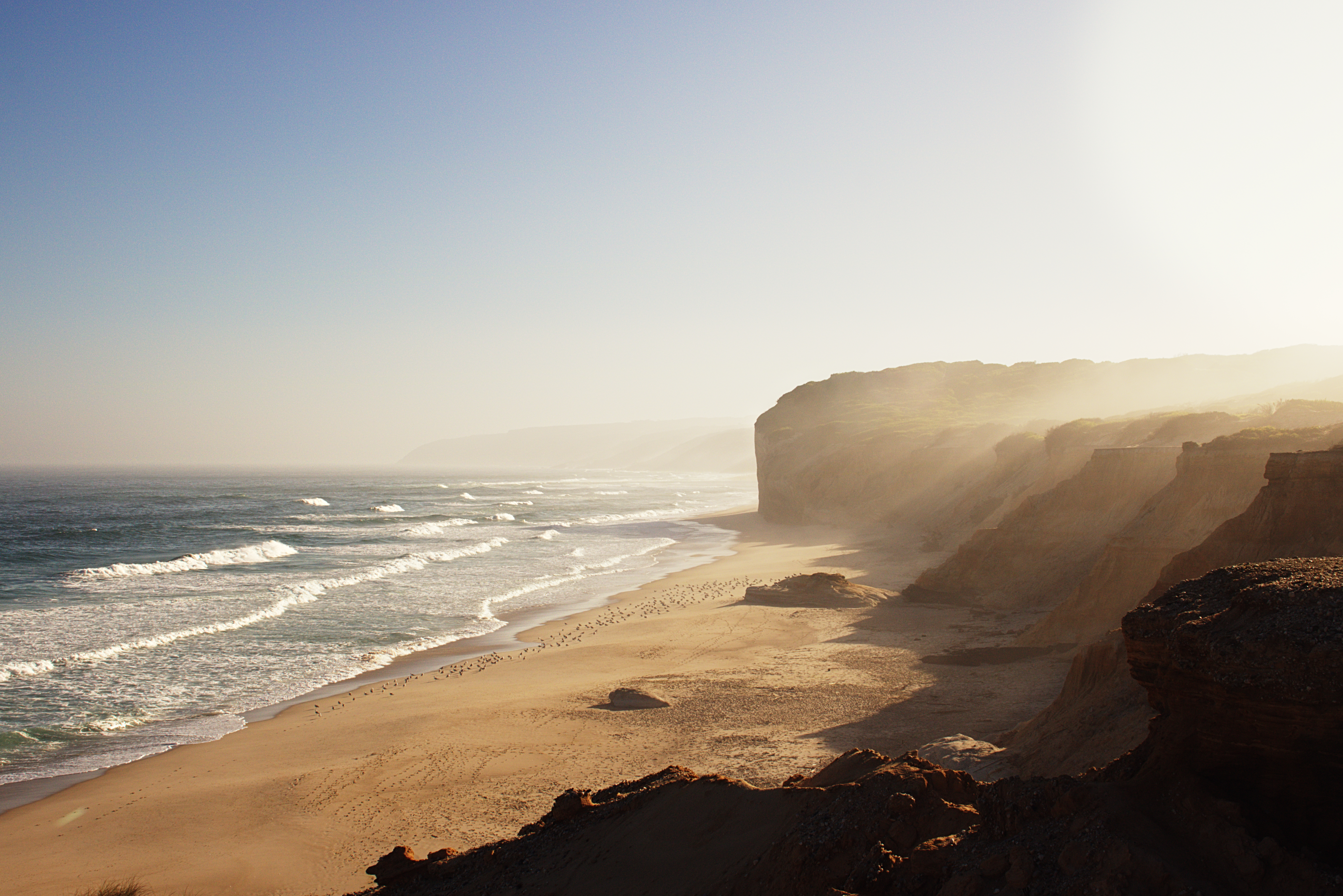
fabrica
Member-
Posts
310 -
Joined
-
Last visited
Content Type
Profiles
Forums
Events
Articles
Marionette
Store
Everything posted by fabrica
-
thought this was also interesting, along with new image capture : https://developer.apple.com/videos/play/wwdc2021/10077/ create 3d models with image capture: https://developer.apple.com/videos/play/wwdc2021/10076/
-
Lock down the palettes in VW
fabrica replied to Kaare Baekgaard's question in Wishlist - Feature and Content Requests
doesn't solve your problem, but making a custom workspace with all the repeating tools you use across the top (or preferred location) has been a great help to me. Also custom right & left click commands and custom hot keys way to go! I'm only clicketyclick speed though......!!! -
see the roadmap section - redshift on the way.... "allegedly!"
-
-
same - not seeing it default workspaces either
-
the redshift trello has no mention of vectorworks.....nor have they started on SDK for third party plugins ! vectorworks 2023?? https://trello.com/b/QASr74yB/redshift
-
check your changes are on classes that are on in each viewport..
-
Do you manage to work with multiple view panes?
fabrica replied to line-weight's topic in General Discussion
a - does seem to be working ok now but didn't try anything too complex b - smart options works in either pane ok -
elevation marker - section line marker
fabrica posted a question in Wishlist - Feature and Content Requests
warning - RANT incoming ! I don't understand why the section marker has the viewport link at the top of menu and the elevation marker has it at the bottom !! both are always on the same drawing but I find myself having a WTF moment each time ... RANT over.... -
Bring Back the Unique Release Colors
fabrica replied to Tom Klaber's question in Wishlist - Feature and Content Requests
@Christiaan no problem , it won't let me upload the apple icon version to forum (file format!) but png attached - Hex is : #A2B386 if needed! logo_2021.zip -
the new handles for setting image size in 2021 are even worse than previous versions , my mouse pointer needs to be a good 20mm from the actual line for it to work, + the scale line is smaller than ever, handles at each end of line smaller and only right seems to be selectable, its way to hit and miss at moment.
-
Bring Back the Unique Release Colors
fabrica replied to Tom Klaber's question in Wishlist - Feature and Content Requests
-
Snapping Pallet Dockable like all other pallets
fabrica replied to Tom Klaber's question in Wishlist - Feature and Content Requests
yes, mac. I find it needs to be detached from any other pallets to dock it first. -
Snapping Pallet Dockable like all other pallets
fabrica replied to Tom Klaber's question in Wishlist - Feature and Content Requests
-
2021 - Teaser Tuesday: Collaboration Improvements Make Us Better Together
fabrica replied to JuanP's topic in News You Need
-
Could you make your lines 1x1 extrudes in vector works or c4d?
- 3 replies
-
- twinmotion
- symbol
-
(and 3 more)
Tagged with:
-
@Jonnoxx i didn't know about blender BIM, this on their wiki made me laugh =: "A small commercial building project was first designed in Blender. We were then faced with the task of remodeling it in Autodesk Revit. We figured it would be easier to build an entire BIM application and construction documentation tool from scratch rather than face the pain of remodeling it in Revit. It turned out that it was." as for vectorworks 2021... due to the last couple of releases I'm resigned to having low hopes , seems too many of the tools are reliant on third parties or abandoned after first release. The marketing version will be good though!!
-
Do you manage to work with multiple view panes?
fabrica replied to line-weight's topic in General Discussion
I use single pane mostly, but have a keyboard shortcut (CMD-L) for a 2 pane. (70/30 split) It goes haywire very quickly when working between viewports etc, hence the shortcut to flip in and out. If it was usable like the C4D one then I'd use it more often. -
I normally use the dissolve or melt option to try and get a single polygon - but its generally a mess of triangles by vectorworks, anything curved or circular is worse! I gave up on arnold because it was too complicated for my needs, How do you find it? Do you have any images you could post?
-
my custom Wall is rendered in wireframe in opengl display mode
fabrica replied to niranjan's question in Troubleshooting
-
🤣... Pints for all it is !
-
brilliant! virtual pint on the way to you once pubs open again!
-
I cannot figure out how to get the size of a steel (wide flange 3D) into a new data tag , looking to make a simple tag with steel size and length ? Can get the length ok but not the size (ie. the 203 x 203 x 46 part)
-
you could use the pillar tool in AEC menu also - gives you a solid fill in 2d



