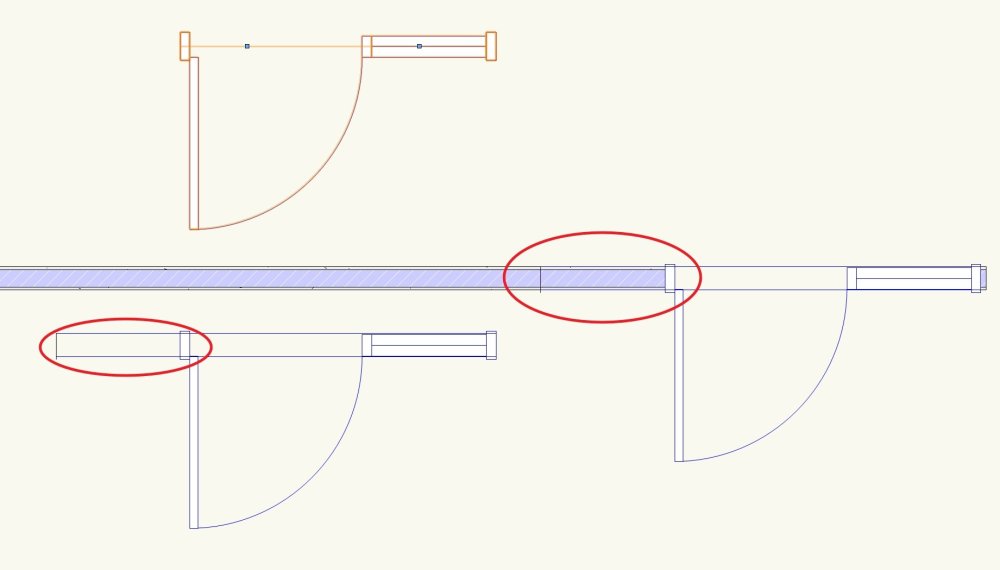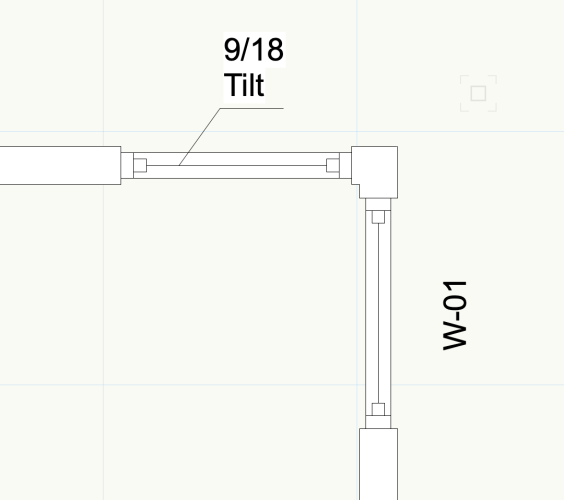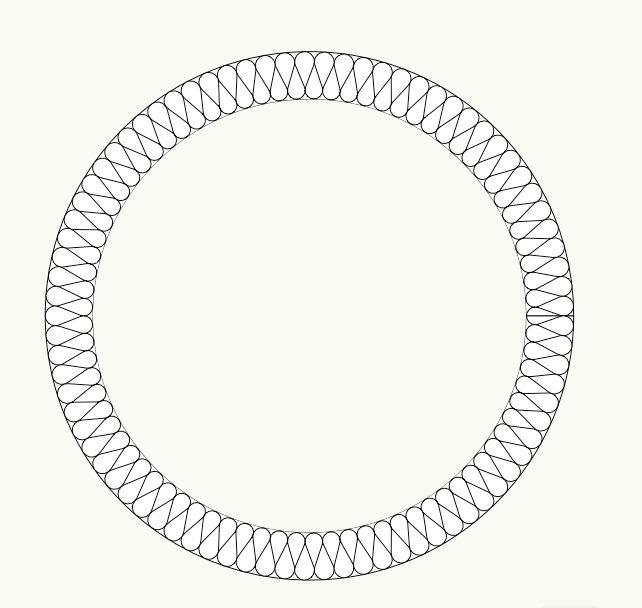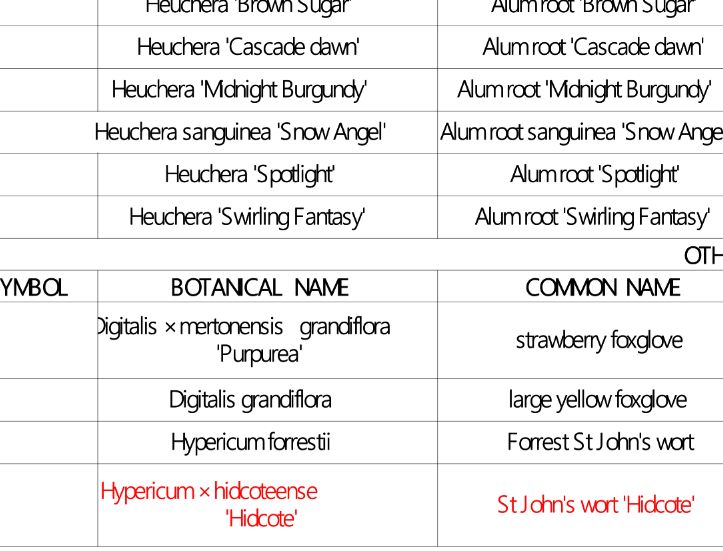All Activity
- Past hour
-
Activate record field by keyboard shortcut
Pat Stanford replied to Wood's topic in General Discussion
More detail on what you want would help. If you want a script that activates that specific field in the OIP, then I don't think there is a way to do that. If you want a script that opens a dialog box so you can make a selection and then stores that information into the PIO parameter record and resets the PIO, then I think that is probably possible. -
We are having the same issue. Have not had the issue in the past and does not appear to happen on all files. Opened one file and the doors with side lights on one side only appeared to create a space on the opposite side even if the side light width is set to 0". It seems to happen once you insert the door into the wall. If you pull the door out of the wall the "box" remains. Have tried adjusting settings of the doors. Not sure if it is something with the door itself or a bug?
-
Use a Data Tag and you can make it report anything you want and style the graphics accordingly .
- Today
-
Hi, I think I have missed out on something obvious. Are there not a tool for making annotations for doors and windows that automatically display chosen properties. I'd like it to look like the top window rather than the one on the right. Thank you in advance.
-
Approaching the Wall Tool vs Solid Extrusions
Jeff Prince replied to InchSw3's topic in Architecture
x2 on @Monadnoc's recommendations. Invest time in fixing the layer and object settings. Here's a quick video on how to go about doing it. Had to upload to Youtube because the site wouldn't allow it to upload for some reason. This should be live shortly... https://youtu.be/NIkVZTRLCj8 -
atta joined the community
-
@michaelk Maybe there is someone with a student license?
-
Mac OS Sonoma 14.4.1 makes VW2024 unusable
StefanoT replied to astephens's question in Troubleshooting
Here on macOs 14.4.1 and M2 Max, switching from Adobe InDesign to Vectorworks the computer freezes - right after landing to VW - for a couples of seconds and reboots. panic(cpu 0 caller 0xfffffe001dd87ddc): DCP0 PANIC - program_swap: Async Swap request landing on unsupported platform. Force panic - iomfb_mailbox_async(77) program_swap: Async Swap request landing on unsupported platform. Force panic -
aoshen joined the community
-
@Blyskawica This was made with a student version of VW. Professional licenses won't be able to open it.
-
FYI In Top/Plan view attempted to scale a 3D - Generic Solid - with the Symmetrical by Distance "click" feature and it would not -unless the object was "grouped" Peter
-
I would recommend working through Wes Gardner's tutorials pinned at the top of this Forum, especially "No Stories, No Problem". It will explain a lot (Hopefully they are still available, they are pretty old now). The understanding of how Layers and their settings (Elevation especially) work is essential to working in Vectorworks for any kind of architectural modeling. You probably should investigate a few of the Basic/Beginning tutorials in general on YouTube and the VW Learning site also. It will be well worth the time invested. Vectorworks is a very complicated program, and without some basic understanding of how it works, you will spend many frustrating hours banging your head against the wall.
-
Hello, I also have a tiny vwx file that I need to convert to dxf or dwg. I would be very thankfull if anyone could help me out. Thanks in advance! 240405 Ausführungspläne.vwx
-
I'm sure that this has been covered, but my searchFu is weak. I'm looking to develop a script or some other method that will activate a specific field in a record attached to the currently selected item. I spend a lot of time adding data to elements by hand, and having to mouse over to the OIP every time gets old on item 300... If you need specifics, my main use is on a hoist plugin object, and a custom record I've added that has a pop-up field menu. Thanks for any guidance!
-
Blyskawica joined the community
-
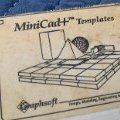
Hide individual objects...
Elite Exhibits replied to shorter's question in Wishlist - Feature and Content Requests
@Josh Loy this is a traditional VW approach (back to MiniCad ?... from Teante Turner I believe ...) Peter -
Archistyles started following Matt Panzer
-
Gomezia Kaonga joined the community
-
Hello. Novice VW user here. I've searched everywhere for an answer, but no solution. I have a window plug-in object that has a locus point off in space. When it's inserted in a wall, the cut opening is larger and offset to one side. I can't find a way to edit the object to move/delete the locus points. Please see the attached picture below. You can see the dashed outline indicates the oversized cut in the 2D wall. The 3D view looks ok. Thanks in advance.
-
Harperdesignstudio joined the community
-
Hide individual objects...
Pat Stanford replied to shorter's question in Wishlist - Feature and Content Requests
This has been a capability of VW for a long time, but it has been removed from the workspaces. I think due to the tech support issue of people hiding objects and then not being able to find them. Here are two one line scripts that will help you. Show(ALL); Hide(SEL); The first restores all hidden objects to be visible. The second makes all selected objects invisible. You can enhance the Hide script to: Hide(SEL); DSelectAll; So the hidden objects are not selected and accidentally edited by the next actions. This used to be in the operator interface under a command called Custom Visibility that was removed a decade or more ago. -
mollydcwheeler joined the community
-
My snapping ability has suddenly stopped and the palette box has gone. I have tried going back into WINDOW - PALETTES - SNAPPING to bring it back, but an empty grey box appears on the screen with no icons inside. Would appreciate any suggestions. Using 2019 VW on a mac.
-
Flexible, curvy, squishy batt insulation detailing
rpain replied to Christiaan's question in Wishlist - Feature and Content Requests
...otherwise I ungroup the batt insulation and clip it to the shape for cut outs etc. -
Thanks @Jeff Prince. This makes sense and understand now what you mean about adjusting tops and bottom of walls. I have no idea how I have ended up doing this. I have tried setting the elevations of each layers but now I am cursed by the 'bot offset' on the walls. I.e. the levels are incorrect as a result (i.e. X+offset). What is the best way forwards so I can have each layer exactly at the ceiling heights I have currently? Much appreciated, again.
-
Flexible, curvy, squishy batt insulation detailing
rpain replied to Christiaan's question in Wishlist - Feature and Content Requests
-
This is how it looks. The letters are a little blurry, but when I double click and change settings (dpi, font) it does not work and remains unchanged.
-
-
Approaching the Wall Tool vs Solid Extrusions
Jeff Prince replied to InchSw3's topic in Architecture
You should set your design layer to a specific elevations. Then your 2D stuff will sit at the correct Z value. All of yours are set to z=0 and you have adjusted the tops and bottoms of walls, I don't know why you would want to do that as it is a lot of work and very hard to keep track of compared to using Layer Elevation or Stories (I wouldn't use stories at this point, it's probably too much to learn). Put your slabs on their own design layers based on the floor they exist on. This will give you the ability to turn them on and off as needed. You can also adjust their order relative to other design layers by dragging them above/below the stack. Then you don't have to worry about "draw order" when they are all sitting on the same layer with their walls. Assign your Design Layers to an appropriate elevation as mentioned earlier. -
There are too many unknown variables here to offer quick help. Post the file (VECTORWORKS, not an image) and someone will take a look. It almost sounds like your excel import is just an image. Also seems like you could use a worksheet in place of excel.
-
Are you referencing Title Block Borders with "titlesheet"? If so, you should check out VW 2024 where it is already possible to display all TBB data in the OIP.
- 1 reply
-
- 1
-

-
Object Info - Render Tab missing options on Wall Tool
Henry_SRL replied to Henry_SRL's topic in Site Design
@Tom W. Your long shot was 100% correct, it was just collapsed 🤦♂️ Thank you so much!- 3 replies
-
- 1
-

-
- wall tool
- renderworks textures
-
(and 1 more)
Tagged with:

