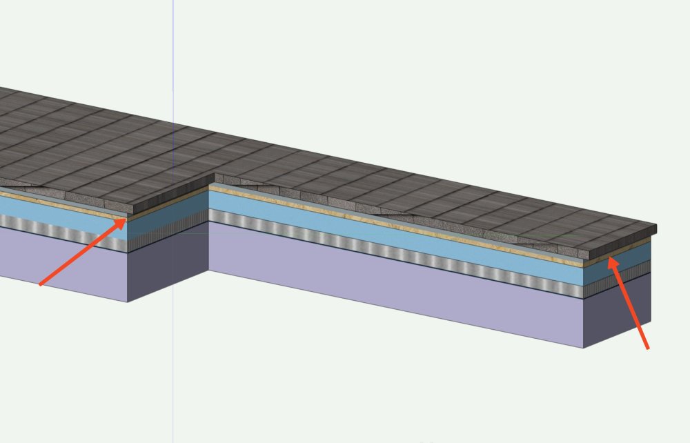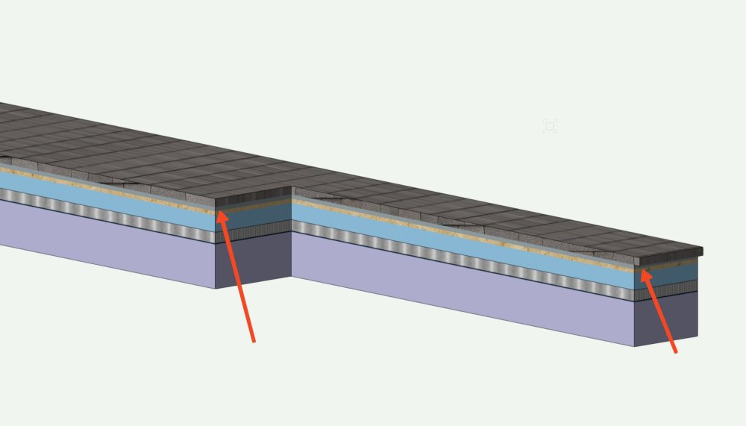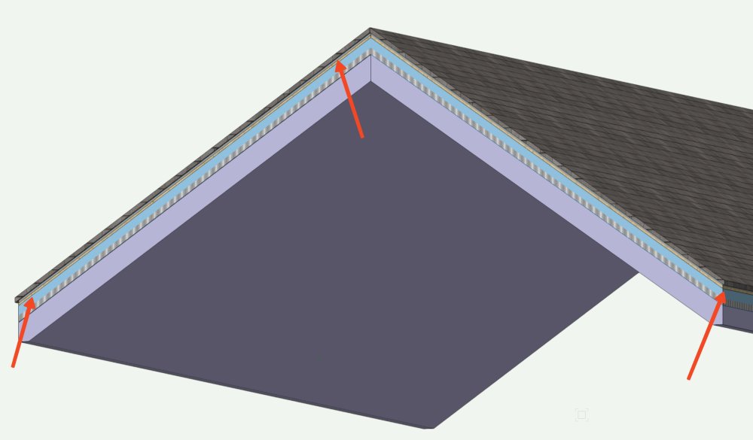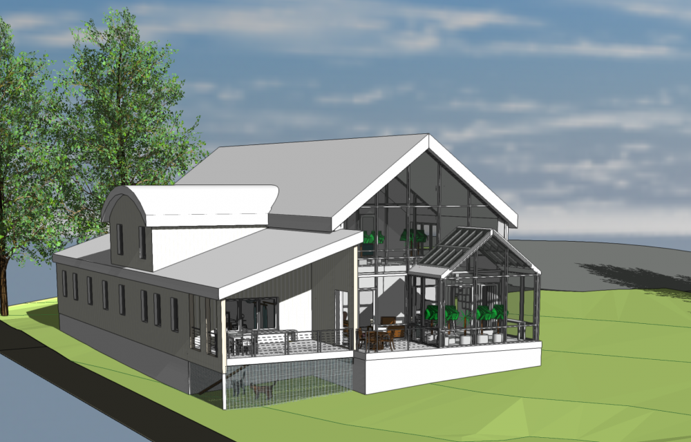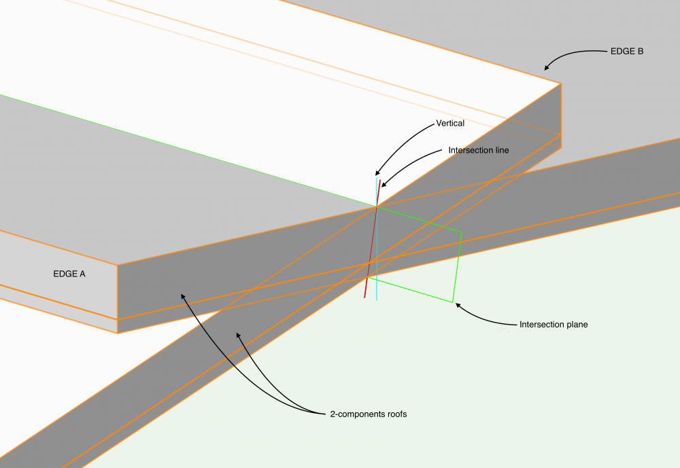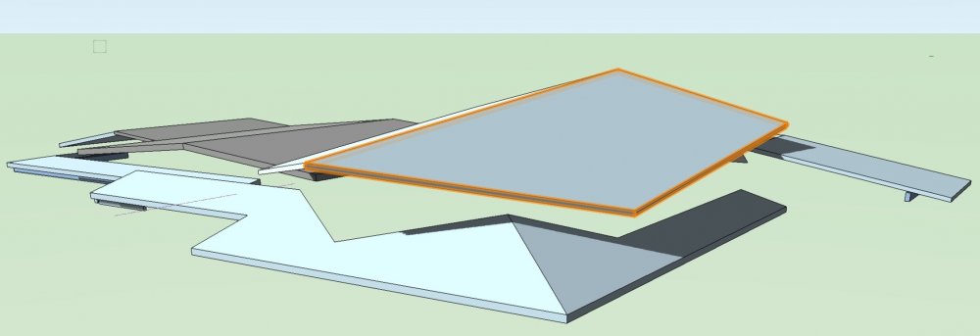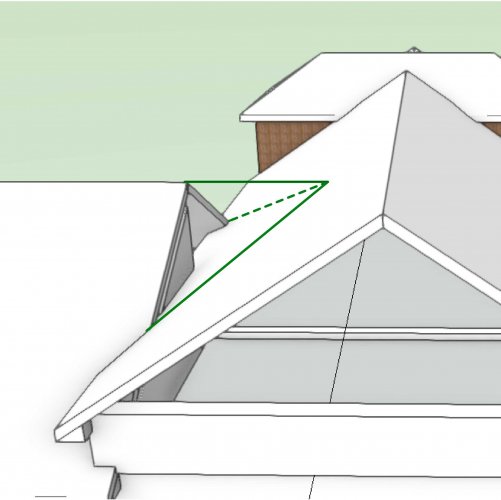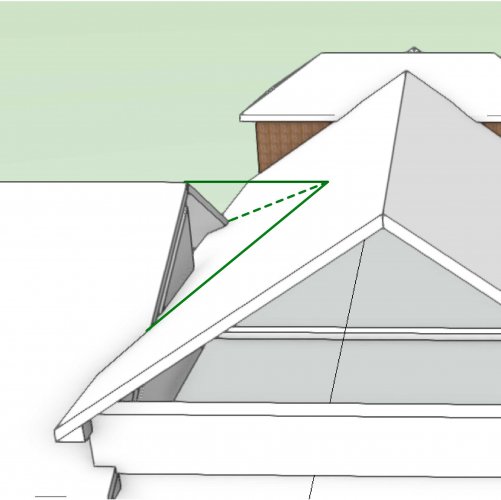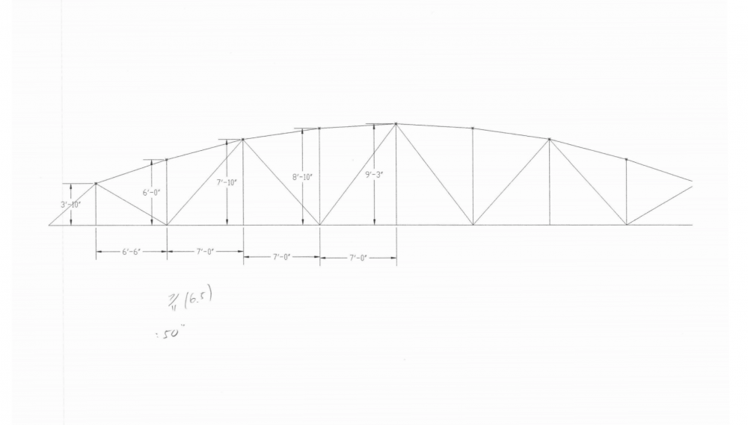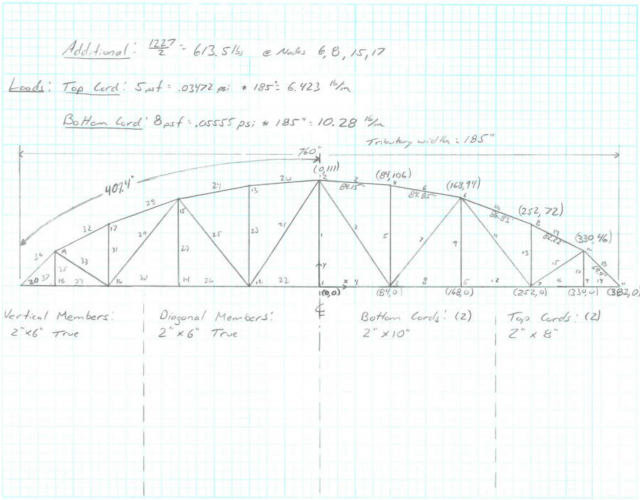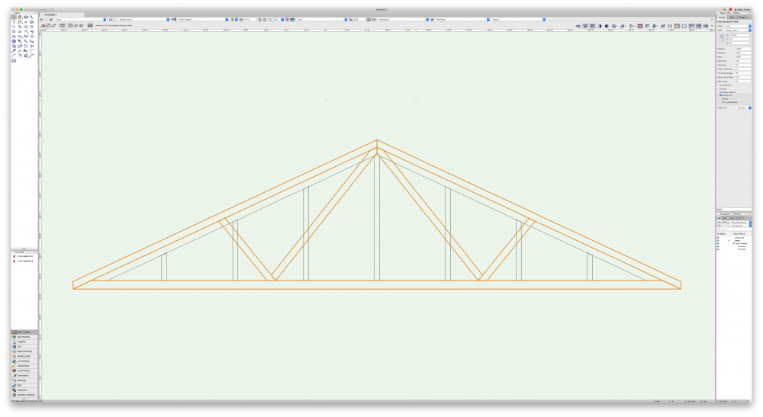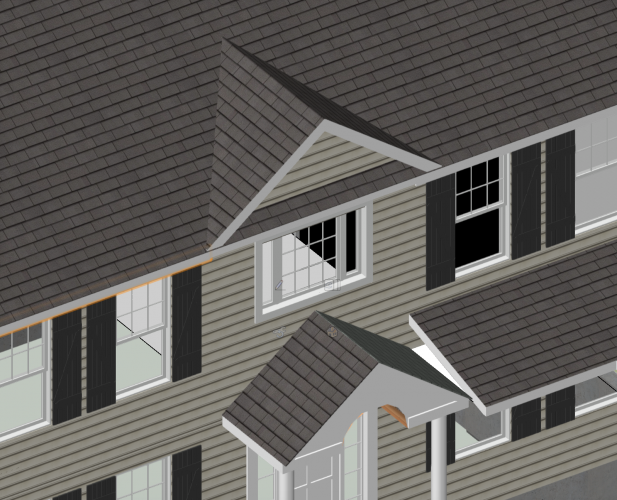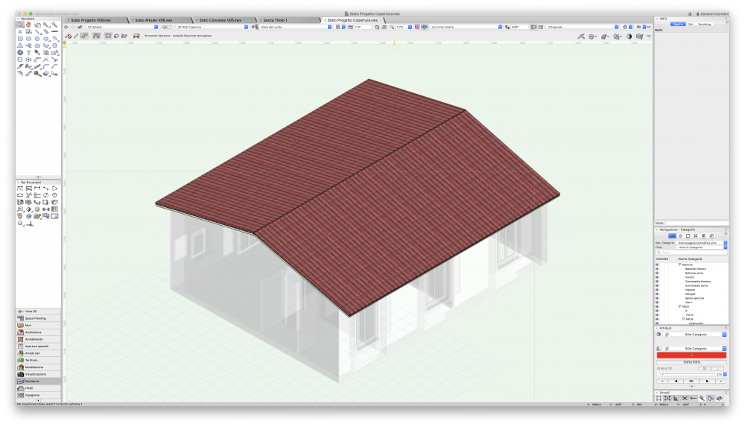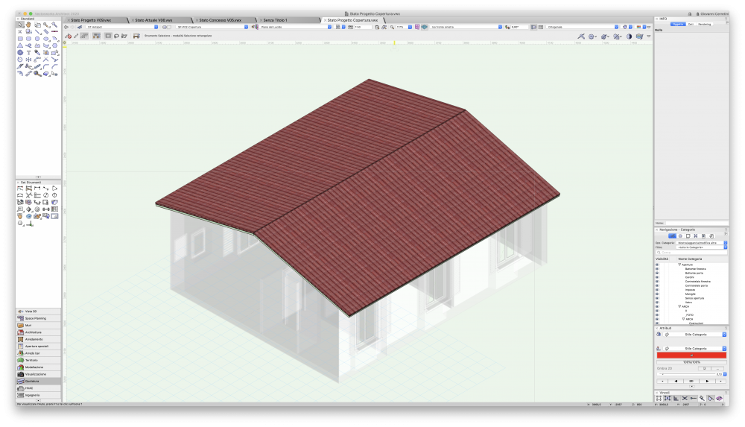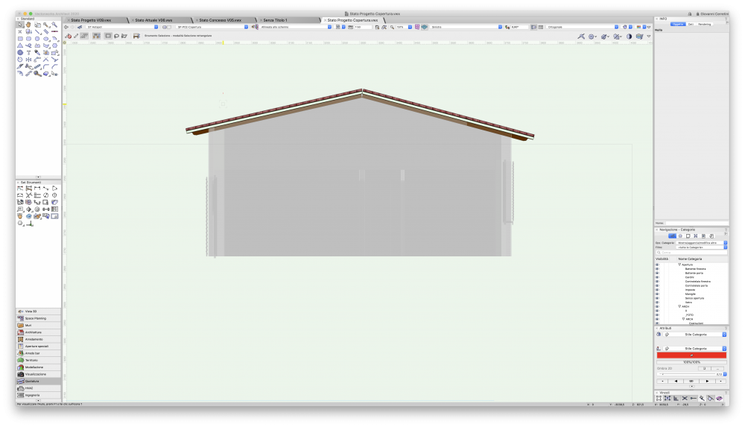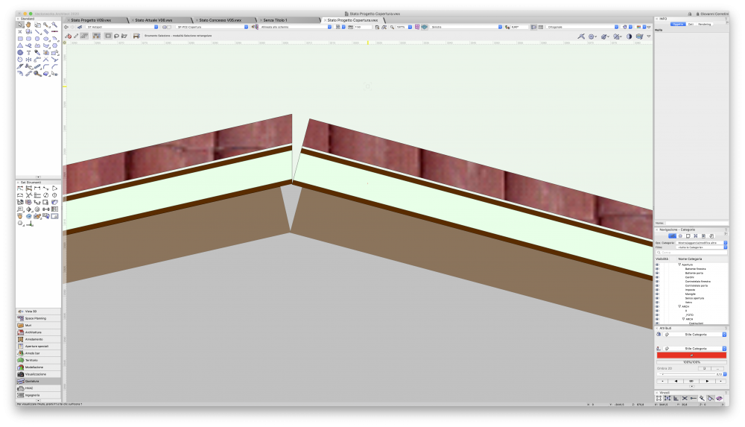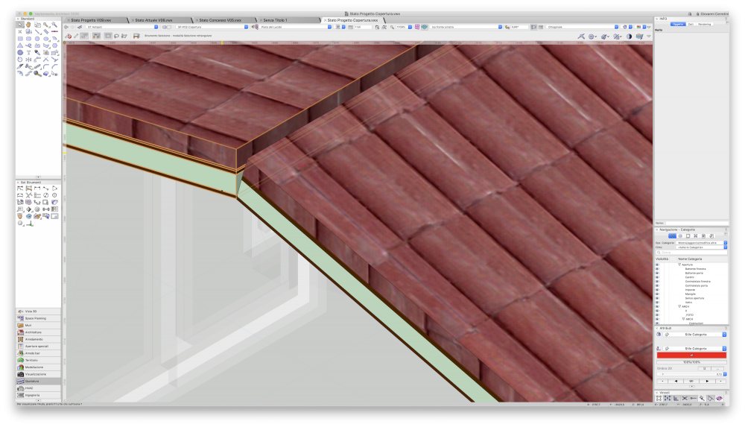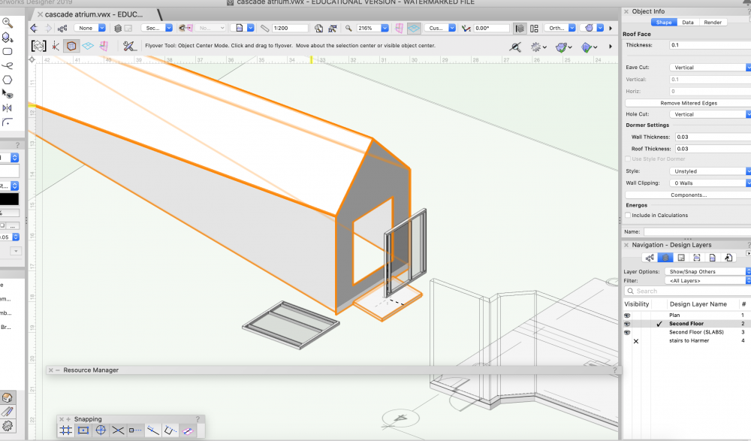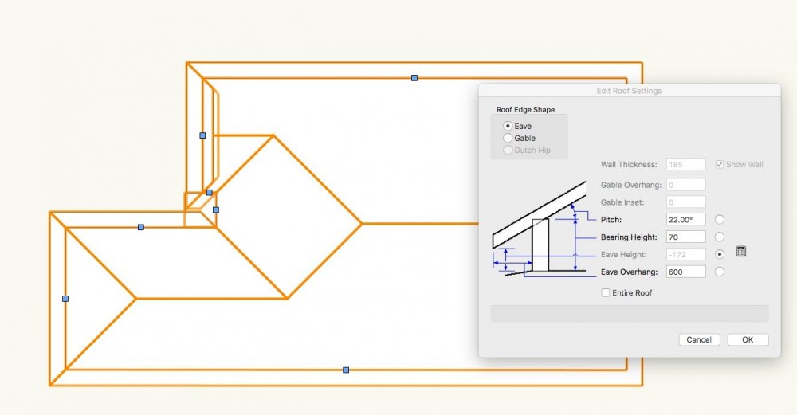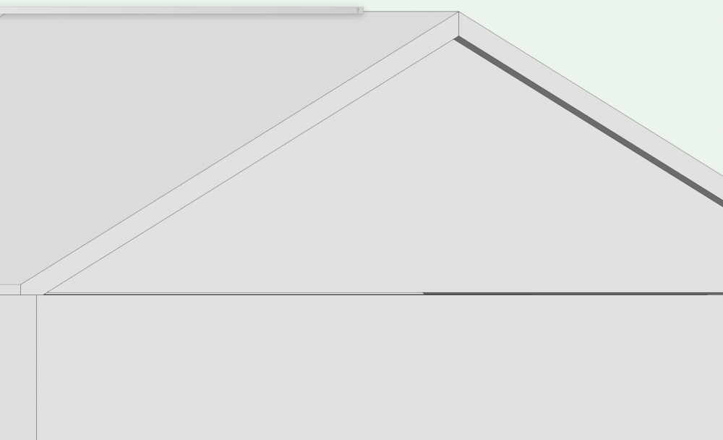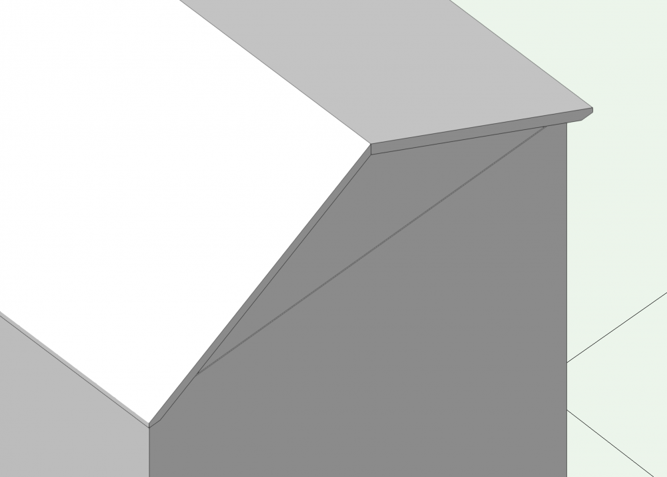Search the Community
Showing results for tags 'roof'.
-
Hi everyone! I would appreciate your help in improving my workflow, and your advice on troubleshooting where I'm stuck. I'm new to Vectorworks and have been learning it slowly, while in school, over the past few months. A reduced version of my file is attached, and the screenshot below shows an overview of the project: a curving roof form meeting an existing building (middle). I've managed a version of it with thickness (left) and some beam profiles modelled using extrude-along-path (right). Here is a rundown of my workflow so far: 1. Use nurbs surface to figure out the approximate form (heights+slopes) 2. Trim surface to the correct "footprint" I need 3. Create nurbs curves along each gridline 4. Loft curves to create "cleaner" form/surface. 5a. Extrude surfaces for initial solid 5b. Various iterations of add/subtract/intersect solids 6. Fillet edge the intersection of new roof to existing structure 7. Extract and extrude new surfaces 8. Create new curves along each gridline and extrude path for beams Where I am stuck: As you can see from the photo, I didn't originally fillet edge the intersection on the "short edge" of the building, but now I want to. I can't seem to get it to work, and upon investigation, I think it may be because of the initial inaccuracies in my modelling of the the surfaces, where not all edges align properly. Another issue I thought it might be, is that there are some short edges for the fillet edge tool, and maybe it's not able to compute those (?). Please advise on how I could do this better overall nexttime (or to fix this one if the better way isn't too time intensive), and how to best approach fixing the "non-filleting" edge of the roof. Thank you very much! Justin (ps. apologies if anything is poorly explained—been staring at this for too long) JD-VW_help.vwx
-
At our office we're trying to shape a 2-sloped roof with different eave heights (attached image & vwx file)... with no success. The "Roof face" command is not suitable starting from a polyline/polygon with four vertexes each with a different height; as well as rotating a roof face on a plane different than the layer plane is also not allowed. Any suggestion/help? Since we're working in an advance stage of design, we're not that keen on using/switching to auto-hybrid objects: it would mean loosing all roof/slab/wall constrains (components, etc.) plus we're a kind of scared by the interaction among auto-hybrid and wall peaks. Thanks in advance for any help/suggestion. roof face - different eave heights.vwx
- 13 replies
-
How do I apply roof accessories after the roof has been created? I need to invoke the roof accessory dialogue box after roof creation. Thanks, Rudy Beuc
-

Roof edges - Why are not like the Slab Edges options?
FBernardo posted a topic in General Discussion
Hi all, I've come across this a long time ago but i always forgot to ask about this, I've been doing some roofs where i want the top component to extend to meet the gutter, usually tiles, but while using the EDGE function inside the Roof style tool, this creates the edging all around the Roof or on a single side of the Roof Face (and if you have an "odd" shape roof the roof face single side edge doesn't work, as it only applies to one (please see images below it's almost like an L shape), and if i want to show on both edges on the same side, i have to slip the roof face in two... This makes it counter productive and honestly not functional at all. Now my question is, is there any function that i'm missing that can treat the edge of the roof like the edge function of the slabs? If not is it possible to include that in the roof and roof face tool?? -
Hi all ! Little practical question, do you know how is it possible to use the wall projection tool on a roof profile. I'm not talking about skylight or dormer but about the wall projection tool (in my case to show the modulations and variations of steel sheet that make up the roof on the 3D). Thanks you for your help !
- 1 reply
-
- wall projection
- roof
-
(and 3 more)
Tagged with:
-
Is there anyway to create a custom shaped roof (Barrel Vault Roof, in this case) that can include specific roof type componants (sheathing, insulation, finishes, that can interact wall with wall components the way flat roofs can, ie. gyp board stop at the interior wall finish and upper roofing, sheathing and structure extend beyond the exterior finish as well as material values (U- factors) being assigned to components or manually assigned for energy modeling? Let's not forget having walls extend to it. (Might as well ask for it all) ? I can do the geometry, just can figure out how it can be a roof object?
- 6 replies
-
- roof
- custom roof
-
(and 1 more)
Tagged with:
-
Hello, I have two roof faces - highlighted in orange. I want them to intersect on my red intersection line as shown below. In other words, I want my edges A and B to be tilted - not vertical. Is there a way to do this ? The goal is to have nice continuous components in Section VP. I would appreciate your advices.
- 94 replies
-
- roof
- combine/connect
-
(and 1 more)
Tagged with:
-

Add Profile (to almost anything) Tool
mgries posted a question in Wishlist - Feature and Content Requests
A great addition to VW would be a universal profile tool that could be applied to multiple plug-ins and modeling objects. I'm imagine a new category in the resource browser that stores simple polygonal profile shapes (as profile symbols). Many plug-ins could then be improved to include an "add profile" function or "add edge profile", depending on the context. Some likely candidates for this feature... roof (at eave or rake) - at edge framing member - at end condition (i.e.- decorative rafter tails!) extrusions (already uses profile but now profile would be a resource) slab (at edge or boundary) wall recesses and projections window/door sill and trim etc... Matt -
A few years ago I worked on a project with roofs slanted at an angle so that the edges of the roof are not square to the angle of the roof. I was able to extract the actual size of the roof plane as a flattened form so that the run of the roof, the angles of the edges and the number and length of SIPS roof panels could be determined. I cannot remember the exact method I used and cannot repeat the technique in VW 2019. Unfold surface does not work on a roof form as it is not a developed curved form. I have tried extraction, ungrouping then extracting surface, converting to 3D polygons in top view and iso, converting into nurbs then extracting etc etc. A screen shot of the roof is attached Does anyone know how to extract a roof plane from a roof object in VW 2019 so that the shape reflects the actual run of the roof.
-
Hello, my request concerns the roof connection. I want to know if there is a tool allowing to connect two roofs together as shown in the attached file. Thank you and sorry for my broken English or even bad because I go through a translator ... I am a poor French Didier
-
Before I model this bowstring roof truss manually using Structural Member objects (as I've always done in the past), is there a parametric way of creating the entire bowstring roof truss? I tried the Roof Trusses PIO at: http://www.vectordepot.com/older_plug-ins.html (screenshot attached). Not a big deal--just curious if anyone has come up with a pro way of doing this. These roofs are pretty common in Los Angeles, so this won't be the last time...
-
Hello How do I integrate a turned gable and have the siding continue up beyond the overhang (removing the overhang between the eaves)? I have simply drawn a rectangle here to just have the turned roof to mimic the look the best I can for now. Thanks Jack
-
Why are roofs calculated from the bottom?
NickMac posted a question in Wishlist - Feature and Content Requests
So I have been using Roof objects as roofs and as ramps/slopes. I believe this is fairly common practice. Why on earth does vectorworks calculate everything from the bottom? We use Top of Ridge RL's, Roof Edge and Gutter RL's. Top of slope RL's and Bottom of slope RL's. Never in all of my architectural experience have I wanted to set the bottom of a sloped object to a specific level. When designing, the important features are on top of a sloped object. Apparently from the VWX perspective it is intuitive to set the bottom of the slope to the Top RL minus the cosine of the slab thickness to set the Finished Level. ??? It would make more sense to set the top of roof RL's that correspond with the top of the slope/roof, and let the roof thickness move down rather than up. Same for the slab tool. Why would I set my slab to -250 from the finished floor level and then add thickness on top of that. If I change my floor construction it just means that I have to get all my slabs and move them up or down. Surely it would make more sense to set a slab to the finished floor level, then let the slab thickness move the bottom down in the Z axis. -
I've done a roof as visible on Fig01.png There's a problem with the joint of the two roof faces (See Fig02.png) We have try to use roof joint tool but it works only on one of the two faces (See Fig03.png and Fig04.png).
-
How do I find the surface area of a roof? How do I put it into a worksheet? Thanks for any advise.... Jane
-
Hello, I need to add a skylight to a roof face as I'm creating an atrium and I'm having trouble on how to make flat, glass roofs. I have created a 3d symbol of a skylight and I'm now having trouble positioning the skylight to the correct place. There seems to be a gap between the dormer cut out and the symbol itself. I have tried clicking edit skylight and this also left a triangular hole on the roof. 😁
-
- vectorworks
- roofface
-
(and 3 more)
Tagged with:
-
Thanks in advance... Can anyone help with a work around for the Dutch Hip problem. I want 2 dutch hips (or Dutch Gables in Aus) on 2 parts of a roof but while one works the other wont give me the option to convert? A decade ago I had this problem and I found a workaround but not anymore... Please help? See here.
-
Anyone got any ideas how to connect this wall & roof so the components follow through? Vectorwork's biggest downfall for me is its lacking ability to connect slab, roof and wall components to each other. It would be great if there was a join tool that worked between these items.
-
Hi, I'm trying to create some simple massing models with gable ends. I have created a custom roof by editing the massing model. With the 'fit walls to roof' command unavailable, I have chosen the option to show the gable wall in the roof in the roof design preferences. This seems to have a set back from the wall and create a ledge. There doesn't't appear to be a way of setting the massing model wall thickness and when changing the gable wall thickness, it only sets the wall further back into the roof leaving the ledge. When looking straight on at the model, there also seems to be a physical gap between the top of the massing model wall and the gable wall. If anyone can shed any light on this, it would be much appreciated. James
-
I know this is posted somewhere, and that it will be a "duh" moment to get the solution, but I can't seem to find the thread. I have clipped off parts of intersecting roofs (still having trouble with connect/combine - that's another discussion), the issue is that I need to restore a small part of one roof - how to do that? it's a pia to re-create the roof, but it might come to that... I know it's simple, like an ungroup command and re-group after, or something..... thanks in advance for any help !
-
Switching back and forth from OpenGL to hidden line works until I include the roof. When switching from OpenGL to hidden line, the whole app will often just disappear. Have tried numerous views, roofing materials and the crashes are not consistent. Exclude the roof and things appear to be working. But with the roof, it crashes just about every time. Did this with a fresh file: 4 walls and a hipped roof without any other details and crashed immediately in top view after switching from OpenGL to hidden line. I have seen some complaints about hidden line crashes here but could not find a direct correlation or something from VW acknowledging or doing anything about it. Maybe my searching skills have been subpar but a google search yields much more salient results than the search bar in forum.vectorworks.net. In either case could not find resolution. Anyone else seeing this? And all after getting everything in my setup all current! - Mik Fresh install of VW2019 SP2 Build 463397. Windows 10 Pro for WS v1809, Build 17763.195 New PC: HP Z4 G4 Intel Xeon W-2133 CPU @ 3.60GHz 8.25mb cache 6-core RAM: 32gb NVIDIA Quadro P4000 8GB GDDR5 HPZ38c display
-
Working on a 1 1/2 storey house - some walls clipped to the underside of the roof and others will not, no matter what I seem to try. there are the main peaked roofs with gable ends and windows, which I created as walls with windows, and there are peaked and shed dormers as well, which I also did the same way. (mainly because I am not that proficient). The upper corners of the walls stick out past the roof, and in the gables there is a gap above the wall to the top underside of the peak. I can't even fake a presentation with 2D annotations, without a ton of work. I have a feeling it's in the wall or roof settings but ??? I work with layer wall heights and layer elevations, etc and not stories. any help would be greatly appreciated thanks. roof wall clipping problem.pdf
-
Hi there, in Vectorworks fundamentals 2019 architecture objects like walls, roofs... are not included anymore. I wonder how vectorscripts will behave that contain architectural procedures. Will such scripts run with a fundamentals version anymore? If yes, will such scripts run in the future? Thanks so far
-
- fundamentalss 2019
- architecture
-
(and 2 more)
Tagged with:


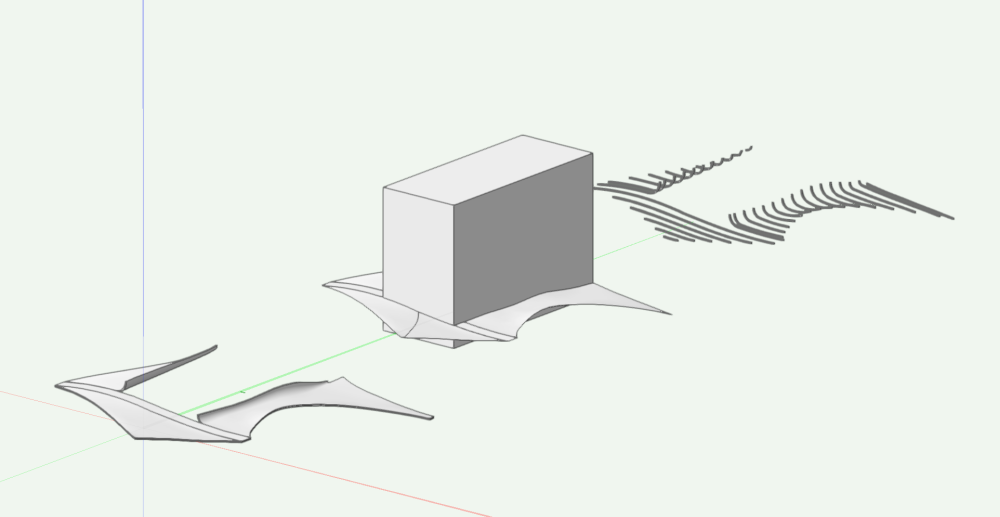
.thumb.png.032240e73d5bb8192d2c83043bdd7f3c.png)

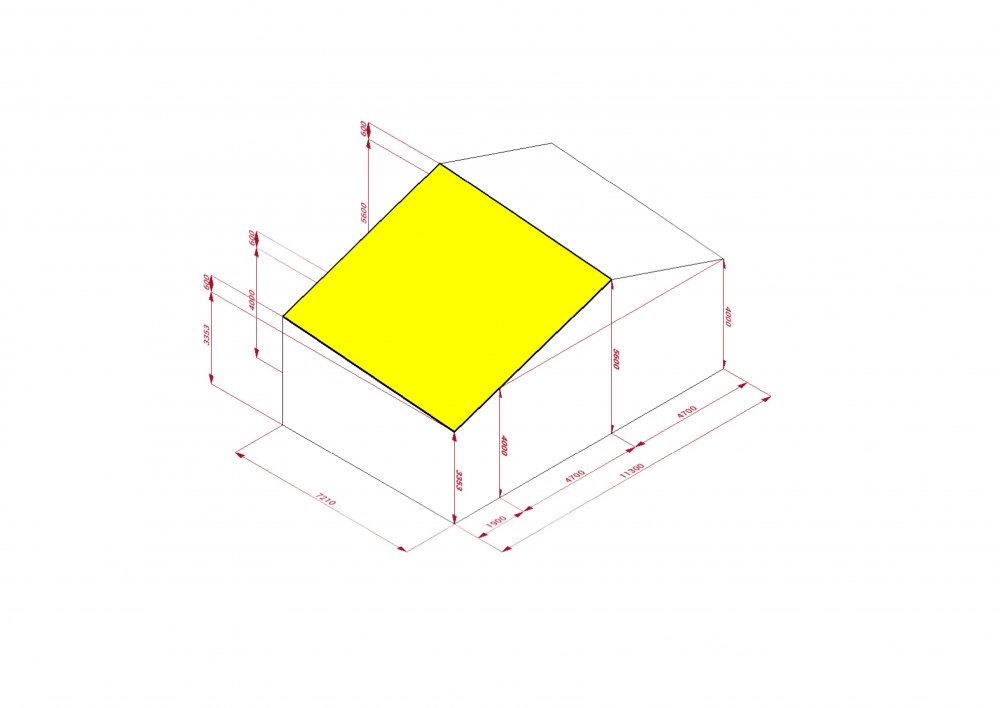
.thumb.png.1da8025e80c91c4b2ad88a413d4516ea.png)
