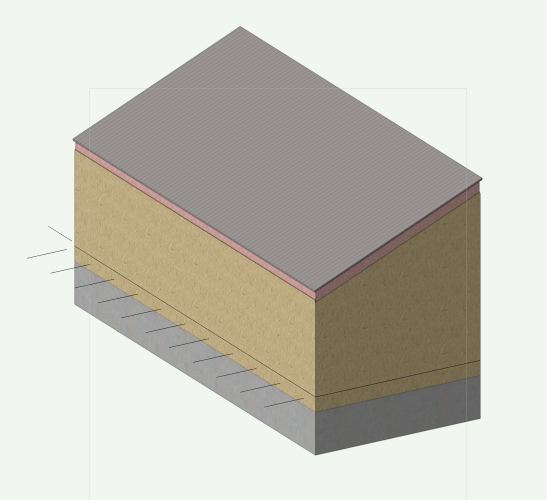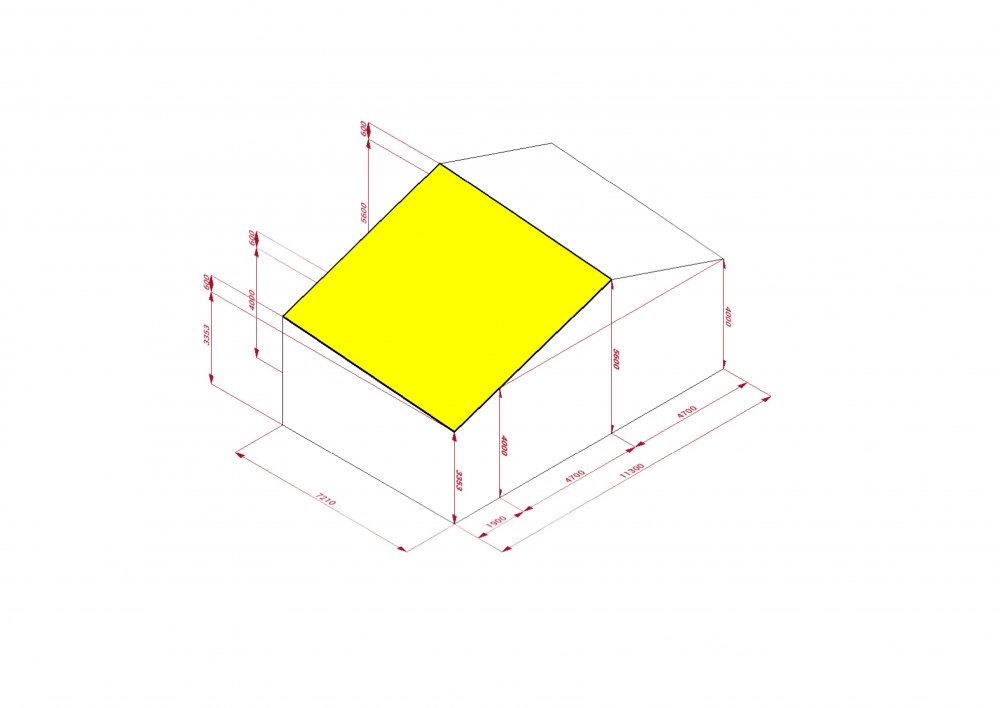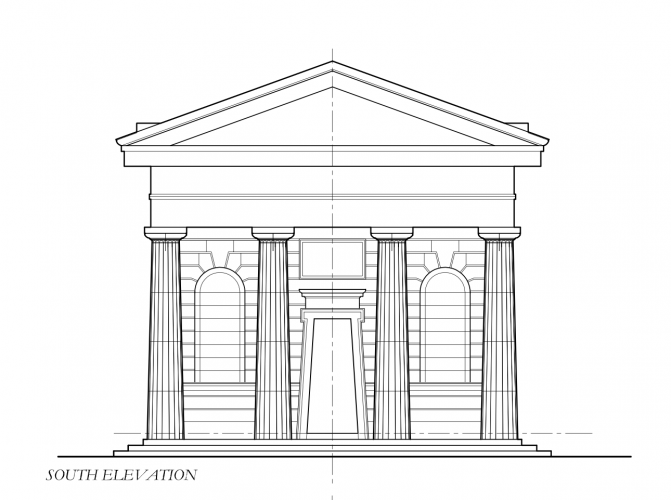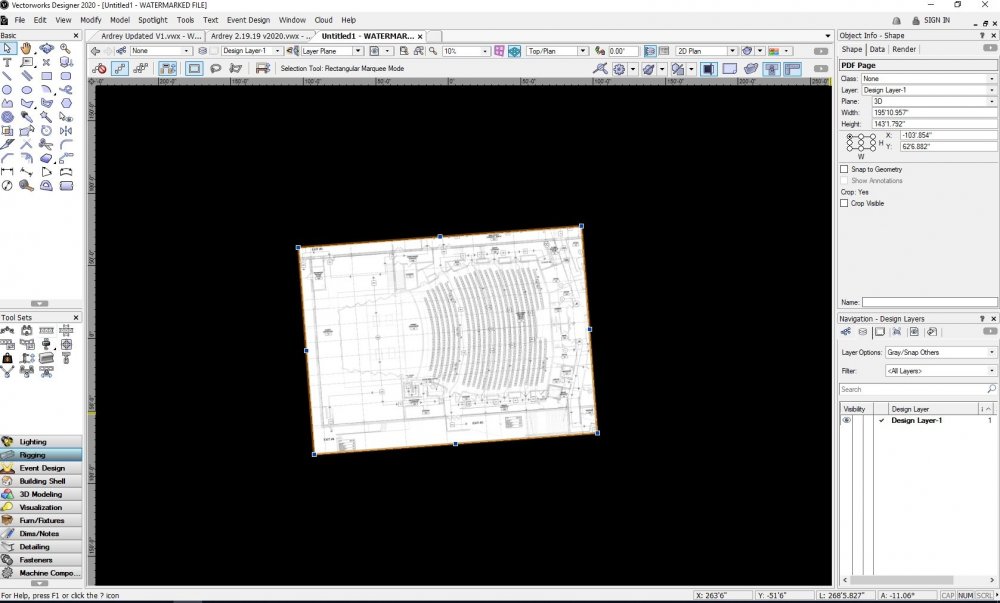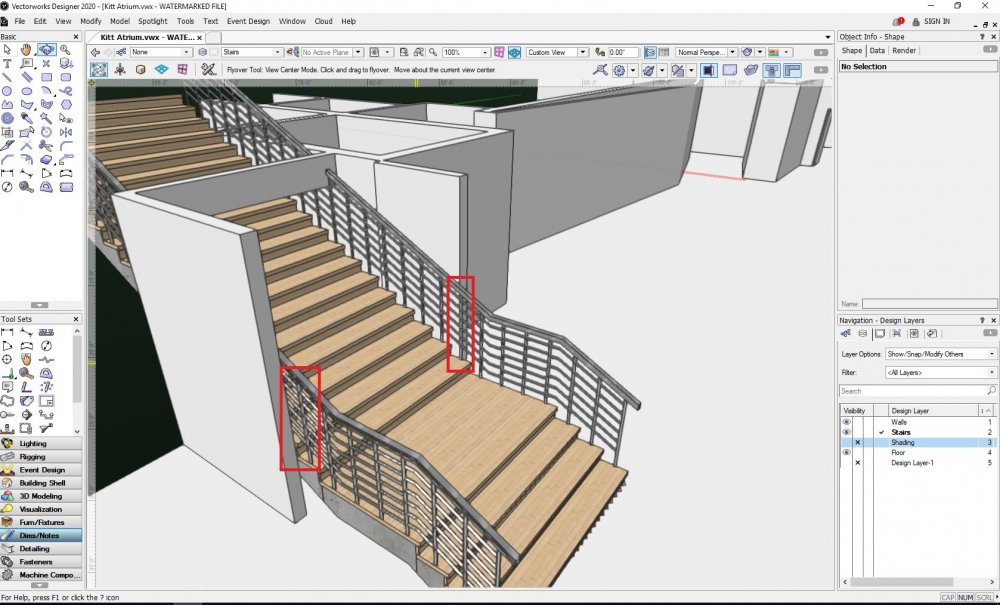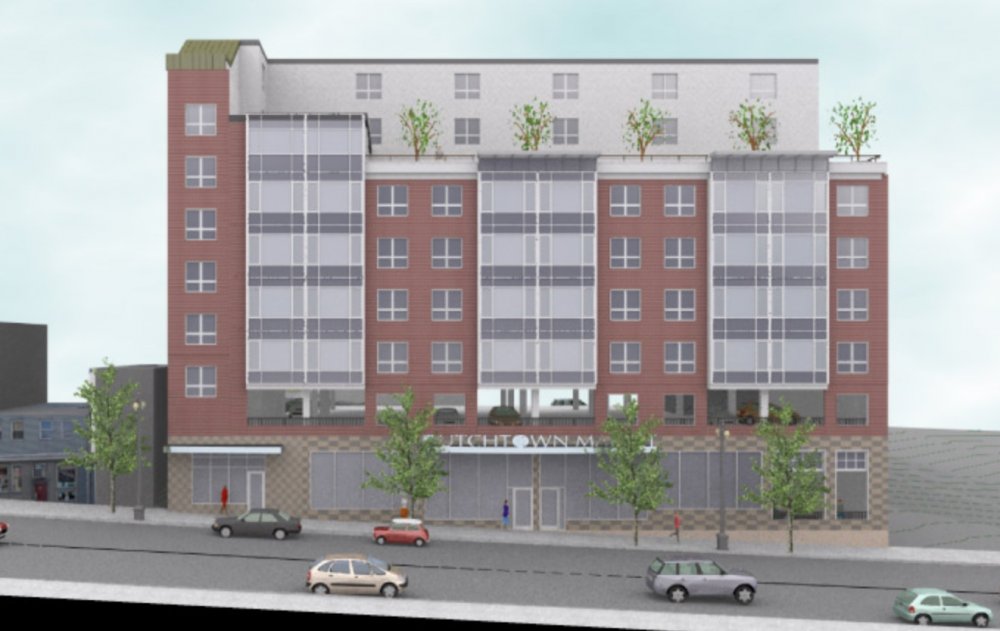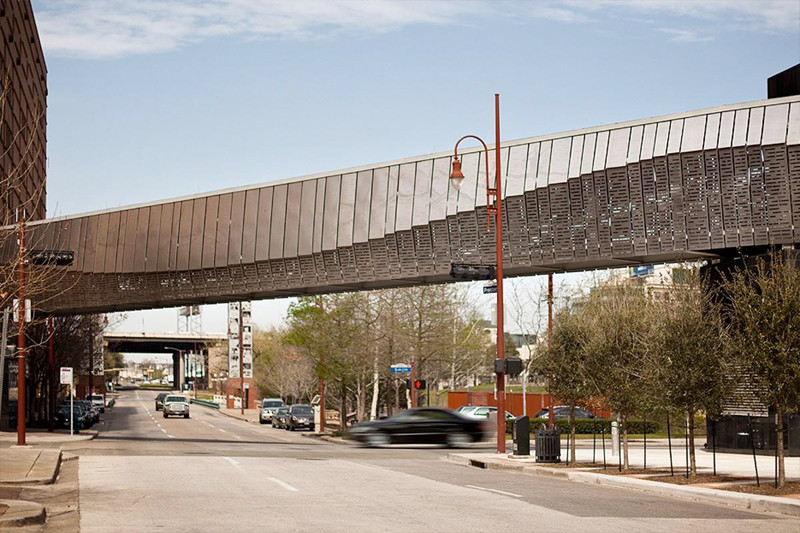Search the Community
Showing results for tags 'architecture'.
-
Hi All, after much pain and suffering trying to find out how to do it I thought I would share how I align my VWs models with lead consultant's (Architect's) Revit model. This assumes the following: You are not lead consultant so you haven't created the shared project coordinates yourself. You are not lead consultant so you are contractually obliged by your client to align your model with the lead not the other way round You are not the BIM coordinator and have received a useless Revit centric BEP. You understand the difference between User Origin and Internal Origin in VW. You understand the importance of modelling close to the Internal Origin to avoid glitches You are doing this before you start modelling. While the steps are the same for after you've modelled, changing the Internal Origin is not advised unless you are being held at gun point by the client. All your sheet layer viewports will be messed up and need reworking. Key message: you need to change the coordinate of your Internal Origin to match the Internal Origin of Revit (which should also be the shared project coordinate). Forget User Origin for now. Steps: 1. Ask the lead consultant (or whoever has set the shared project coordinates) for the Northing and Easting coordinate (relative to British National Grid or your local system) for the Revit Internal Origin. Revit does not recognise your VW User Origin so changing the User Origin won't help align models. 2. Firstly make sure your Vectorworks Document is set to your local coordinate system: File> Document Settings>Georeferencing>tick 'adjust origin and orientation of georeferenced data to match document coordinates' (not sure if necessary). in this window check 'Use an EPSG code or CRS name' Click Lookup and find EPSG 27700 / CRS name: OSB 1936 / British National Grid (or your local system). I had to Google this. Close Document Georeferencing window. This makes sure you are in the correct overall system for Northing and Easting coords (if in the UK). 3. If you now go to your Geolocate tools and select 'Geolocate' while looking near your Internal Origin VW will download and display a satellite image of the world at your Internal Origin. For me this was default right next to the Greenwich Observatory in London. You want your project site to appear here instead in exactly the right location to the mm so... 4. De-select the Geolocate tool (this step was just to demonstrate the location of your Internal Origin in VW relative to the real world). 5. Draw a circle anywhere and type into its centre point properties the Northing and Easting of the Revit Internal Origin. 6. Select the Geolocate tool again and click on the centre of the circle. You get a warning that this changes the Internal Origin of VW but accept it anyway. 7. Now your Internal Origin is the same as the Revit Internal Origin and should be in the 'real' site location. Assuming the Revit user knows what they are doing. 8. Select the Geolocate tool again and hover over the Internal Origin - it should download the satellite image of the real location which should be your site. This step is just to check everything has worked and is not necessary. 9. Head to Tools>Origin>User Origin> check 'Set User Origin to Match the Georeferencing coordinate system'. This just makes sure your User Origin is reset and providing you real coordinates if you have been moving it in the past. 10. Celebrate. 11. if the Revit using lead consultant has also rotated their Internal Origin I am pretty sure you can do so too by heading back into File> Document Settings>Georeferencing and changing the angle to true north here. Edit: the Geolocate tool has a setting option to rotate the Internal Origin. I don't know if it is possible to also change the Z height of the VW Internal Origin but it is less important. Revit seems to struggle with moving IFC models into position manually in the X Y plane but moving it in the Z axis is a relatively simple task and the Revit using lead consultant shouldn't break a sweat over it. I only share my model as IFCs to Revit as you get control over what to export. It is important to make sure your User Origin is set to Northing and Easting 0,0. This ensures you get proper coordinates from your model and you import references in the correct position but also for file sharing across multiple softwares. While Revit only recognises Internal Origin, Autocad and Navisworks seem to use your User Origin when importing. Hope that saves some of you your sanity. Jack
- 16 replies
-
- 9
-

-

-
I have a questionnaire related to Passivhaus - would any of you in this or related work be interested in answering ten questions (some of which may help you think about your own practice). I'm working on achieving a better fit between Passivhaus and related design (also at industrial / commercial scale). Despite Passivhaus being a step change in building performance their gardens and landscapes are the same as conventional; a huge lost opportunity as to want Passivhaus means the client can think ecologically and holistically. Features / considerations would include: • Using plants to deplete local CO2 for air-intake (plant science and orchard related) • Manipulating tree shelter to split fog, rain and snow for better stormwater control (exploiting isotopic forms of water). • Planting-integrated PV arrays and wastewater/septic fields (selected low, and shallow-rooting plants) • Careful planted shading to control decrement delay..., (also manipulating when a plants leaves fall) and promoting a deeper level of landscape than most clients are willing to consider e.g. wildfire planning (no one is doing despite drastic changes in wildfire behaviour). I have a background in plant science, ecology and industrial ecology and facilities maintenance as well as landsape architecture and management. I'f I get any feedback I'll put the questions up here, or on my blog.
- 1 reply
-
- 2
-

-
- passivhaus
- architecture
-
(and 3 more)
Tagged with:
-
I am trying to align the exterior sheathing to the underside of the roof sheathing. How do I do this? A clip of the model attached. I have the roof datum set to the underside of the sheathing. Thanks.
-
At our office we're trying to shape a 2-sloped roof with different eave heights (attached image & vwx file)... with no success. The "Roof face" command is not suitable starting from a polyline/polygon with four vertexes each with a different height; as well as rotating a roof face on a plane different than the layer plane is also not allowed. Any suggestion/help? Since we're working in an advance stage of design, we're not that keen on using/switching to auto-hybrid objects: it would mean loosing all roof/slab/wall constrains (components, etc.) plus we're a kind of scared by the interaction among auto-hybrid and wall peaks. Thanks in advance for any help/suggestion. roof face - different eave heights.vwx
- 13 replies
-
Great perks for the right person to join our small but multi-award winning architecture and design practice and grow with us. If it's not yourself, but you can think of someone who might be a good fit or know someone who knows someone who knows someone who... - you get the idea - then check out our instagram on instagram.com/melbourne.design.studios : We are giving away a free weekend break there if your recommendation leads to the right person becoming part of our team 🙂 (or if you end up being The One yourself, you would get this each year as part of our practice benefits anyway) A bit more detail : We are looking for an experienced and passionate architect to come on board our team. While partly remote working is fine, we would ideally like you to be in (or come to) Melbourne, VIC, regularly - but of course if you're here full time even better. A lot of our work is based on Passivhaus - so ideally you are certified passive house designer, too - but if not then bring a passion for it and you can become one while working with us. To find out more check out the job profile on our website : https://melbournedesignstudios.com.au/jobboard/ Or to meet me (Marc, director of MDS), and to get an idea of how we use Vectorworks, check out my on-demand guest presentation as part of this year's Vectorworks Design Summit here : https://www.vectorworks.net/design-summit/presentations/the-hutt-01-passivhaus Or head to our little YouTube channel https://www.youtube.com/channel/UC4Yml_kvx45dJqLMUuGQBqw and social media Facebook.com/MelbourneDesignStudios Look forward to hearing from you ! Marc Bernstein & The Team at MDS
-
- 1
-

-
- architecture
- job
-
(and 3 more)
Tagged with:
-
Hi everyone. I am fairly new to VW with previous software experience mainly in ArchiCAD. I am working for a practice and we've discussed having multiple users in a single file/model working at the same time. Now, in ArchiCAD there is a Reserve and release method, where you can research elements of the model to draw, and request to use reserved components from other users, where they can than release, freeing it up to use. Does VW offer a similar method, to allow for multiple users to work from the same file at the same time? Thanks in advance
- 14 replies
-
- bim
- architecture
-
(and 1 more)
Tagged with:
-
Architectural Designer and Technology Specialist. (2-8 years experience) Alchemy is an award-winning established architecture office located in Saint Paul, MN looking to hire an architectural designer and drafter with two to eight years of experience on a digital design/BIM team that uses Vectorworks. We are a Mac-based office using VW 2021. We anticipate starting on a remote basis with the expectation of full-time, in-office work beginning this summer or as soon as is reasonable. This position is primarily project modeling and drafting with some model management, office standard and resource creation. Design proficiency and real-world building experience are desirable assets. If interested, please review additional information attached and get in touch with resumé, relevant work samples as well as availability. We look forward to hearing from you! Alchemy Architects info@alchemyarch.com 2021 VW Architectural Designer and Technology Specialist. DESCRIPTION.pdf Vectorworks Examples.pdf
-
- 1
-

-
- minnesota
- saint paul
-
(and 3 more)
Tagged with:
-
We're looking for a capable, responsible VW drafter who'd like to participate in completing several Permit and design sets. Send me your CV and hourly rates. You don't need to be in the LA area, but you do need to be available. Thanks much.
- 3 replies
-
- 2
-

-
- architecture
- los angeles
-
(and 1 more)
Tagged with:
-
Hi, I am wanting to create a detailed building showing the unique brickwork on the facade of the building. How would I do this in the most efficient way? Below is a screenshot of the elevation of the facade. Would be great if anyone can help. Thanks
- 11 replies
-
- architecture
- walls
-
(and 3 more)
Tagged with:
-
Hey again, I appreciate you all so much while I navigate this program for a pretty major undertaking of updating all of our drawings. So this time, not a seating problem. This time, on this one drawing, my plans are showing up rotated, but I don't remember if or when I rotated them? Is there a way to fix that that permanently changes the rotation and doesn't give you the option to look at Top/Plan or Rotated Top/Plan? I have attached an image as well that shows what I'm looking at. I put the PDF I'm working off of into another drawing just to see if it kept the rotation, and it did. Thanks in advance for the help!
- 5 replies
-
- plans
- architecture
-
(and 1 more)
Tagged with:
-
Hey all, I really hope this is where this post belongs and I also hope I am not asking the same questions as someone else and I just wasn't able to find it. Anyway, how much can I edit stair railings? In this instance, I am needing my stair railing to change from having guardrails to not having guardrails because the stairs go from being open to being in between two walls. The image I added to this post shows where the guard rails need to stop. Is that possible to do or not so much? Would I just need to make my railings from scratch? Same with adding a center railing. That one does need to go all the way up the stairs though. Thanks in advance!
-
DEX Studio, studiodex.com, is a small Venice, CA firm that specializes is residential, multi-family and commercial projects. We are seeking a drafter/detailer who is proficient in VW on a part-time remote basis. Candidates must have knowledge of interior / exterior construction for details. Please respond with any questions, I can send you samples of how we typically work.
- 4 replies
-
- 3
-

-
- detailer
- residential
-
(and 3 more)
Tagged with:
-
Hi all, I open this topic because i cannot find how to make custom parametric object for vectorworks such as custom door(with custom profile), custom furnitures etc. Can anyone enlight me for this? If there is need to do with marionette or vectorscript. Where can i find the tutorial? I am newborn baby in Vectorworks, planning to migrate here. Sir @Pat Stanford i tag you here 😉. Thank you
- 9 replies
-
- architecture
- custom parametric object
-
(and 1 more)
Tagged with:
-

Photometric Output IES Files
Josh Schulman posted a question in Wishlist - Feature and Content Requests
I wish that VW offered a way to lay a photometric grid on any object and use it to gather the data from IES lights. Basically, like AGI32. This would be a game changer.- 2 replies
-
- 5
-

-
- ies files
- photometrics
-
(and 3 more)
Tagged with:
-
Hi there, in Vectorworks fundamentals 2019 architecture objects like walls, roofs... are not included anymore. I wonder how vectorscripts will behave that contain architectural procedures. Will such scripts run with a fundamentals version anymore? If yes, will such scripts run in the future? Thanks so far
-
- fundamentalss 2019
- architecture
-
(and 2 more)
Tagged with:
-
Greetings Something to ponder over the holiday: I have a 7 story mixed use building created in 2010 (i.e. no stories) It was a developed schematic design (all floors modeled, elevations and sections taken and rendered) Many duplicate apartment units which I made into symbols with some strange elevational results but it all held together for what was needed. 7 or 8 years later (now) the project may be coming back to life. I suspect many changes will ensue including story heights. I spoke to VW support and they suggested that I not move to stories due to the complexity of transferring the model layer by layer and the complicated setup. I currently use stories for literally everything (even single story additions, even though levels and walls can be cumbersome at times.) I have found when it works, the results are a real time savings. Anyone have any experience/thoughts/insights on something like this? Steve Steven Glickman Architect 400 Northampton St, Suite 500 Easton, PA 18042 V: 610.253.6536 E: stevenaia@gmail.com http://www.stevenglickmanarchitect.com
-
Hi all, Ive have managed to download the vectorworks content successfully. However I dont know how to access this content. I thought it would appear in the resource browser but unfortunately it hasn't. Ive tries refreshing the libraries to no avail and cant find anything online about this either. Please help. Im using VW 2018 Architecture on Windows 10 Thank you
- 3 replies
-
- download content
- architecture
-
(and 1 more)
Tagged with:
-
Greetings all, Does anyone know how to get glazing areas from a curtain wall object? And a harder question, how would we query only the glazing (minus the spandrel area)? Possible/Not Possible?
- 4 replies
-
- bim
- curtain wall
-
(and 2 more)
Tagged with:
-
Hi, I'm a interior designer and want to achieve Polygonal Architectural walls in my current retail project. I have never used Vectorworks but I heard it would be the best software for the job. I have sketches of what I want to achieve but now it's time to build and I would like to create a 3D concept and export 2D plans for the woodwork. Can someone point out to me where to start... Thanks, FX
- 14 replies
-
- architecture
- polygon
-
(and 4 more)
Tagged with:
-
Opt Click in place to set Wall Endcaps
bcd posted a question in Wishlist - Feature and Content Requests
I'd like to opt-click to set a wall endcap in place - rather than determining which is the start/end of the wall and then finding the appropriate dropdown to click in the OIP, mouse down to and select.-
- 1
-

-
- architecture
- walls
-
(and 2 more)
Tagged with:
-
I have two files, we can call them School X Masterfile v1, and School X Masterfile v2. Both are of the same school, and only one (v2) is verified properly and set up/drawn in the correct way, however the other file (v1) has updated areas for the project I am working on. File v1 has space tags already, as pictured with boxy geometry. File v2 is currently getting worked on, and I noticed that when I attempt to add the tags the space tag auto boundary picks up file v1's geometry. These files have never touched, are named different, and are in different folders. Does anyone have a plausible hypothesis as to why this can happen?
-
- space tags
- room labels
-
(and 2 more)
Tagged with:
-
Hello all, I am a beginner in Vectorworks and I want to design a sky-bridge which will connect two towers. Can anyone tell me how to do it? Or any template is available in Internet so that I can use directly. I have attached a reference image. Kindly solve my problem.
- 3 replies
-
- skybridges
- architecture
-
(and 1 more)
Tagged with:
-
Hi all, I wanted to know if anyone may have examples of BIM project execution planning implementations for any of their recent projects. I am working with an instructor at Taliesin (The Frank Lloyd Wright School of Architecture) that is teaching a course on contracts. She'd like to highlight how BIM projects may differ from "traditional" projects, especially in context of my work related to the National BIM Standard - United States Version 3 and the Penn State BIM Project Execution Planning (BIM PxP) materials. Part of the course is to get the students to examine a BIM PxP case study and possibly role play and construct a new scenario for themselves. Any help is greatly appreciated. We can redact sensitive information, but also give recognition where desired and deserved. If you have a project, please contact me via email or PM. Thanks, Jeffrey W. Ouellette, Assoc. AIA, IES Sr. Product Specialist - Architecture Vectorworks, Inc.
-
- 1
-

-
- bim
- case studies
-
(and 2 more)
Tagged with:
-
Hi there, I appreciate the range of 3D projections available in Vectorworks, quite unique! My problem at the moment is that there's only one default Oblique Cavalier 30 and 45 degree mode which distort the model down and to the left (-x,-y) revealing the right and top (x, y) elevations. I was wondering if there are any settings available for these projections allowing me to choose the direction of distortion so that I can see the -y and x elevations for instance. Attached image showing the default cavalier mode.
- 3 replies
-
- architecture
- projection
-
(and 3 more)
Tagged with:




