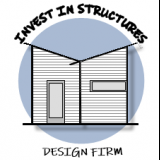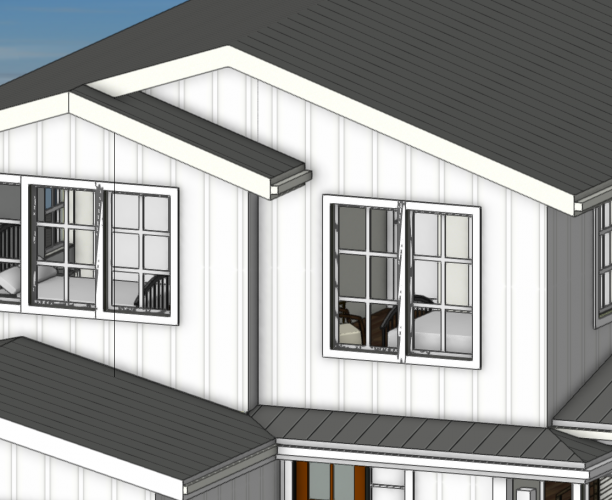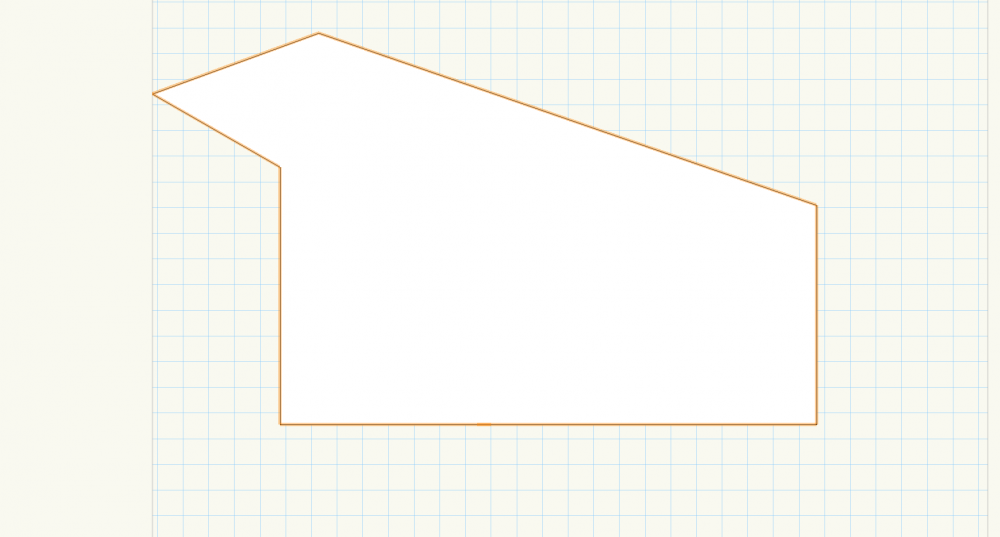-
Posts
318 -
Joined
-
Last visited
Reputation
3 NeutralPersonal Information
-
Homepage
www.investinstructures.com
-
Location
Omaha, NE
Recent Profile Visitors
The recent visitors block is disabled and is not being shown to other users.
-
I am sure this has been covered. When siting a house on a lot- WHat is the best practice - Should I rotate the survey on a design layer? MAYBE, Obviously, I am not going to be creating my house on an angle on a design layer- Is this an instance when I use the rotate Plan function in the toolbar- What recommendations to fold typically do? I typically will haveset up my design layers,- level 1 plan, level 1 floor, level 2 plan, etc, survey layer, etc thanks Andrew
-
Hi there- I have a client requesting a 3-d model export of our 4 story building. I have export it as IFC but it seems there is no way to check with a viewer of sorts to see if the translation came across correctly. IS there a way to check? Also I am exporting each design layer, foundation layer, then the first floor layer, etc... I am the top view in the design layer when exporting. Not sure if the person on the other end can then line up akll the layers correctly. Does anyone know a simpler or more precise way to export the whole model? I am not exactly sure what the recipient will be using on the other end for software to work with. I believed they want to hire someone to do a super high-end rendering
-
Andrew Mac changed their profile photo
-
Hi- I am curious if anyone has ever created a video of their project showing in slow motion the parts being put together to create a house. Meaning, can I show in a video, the floor in wire frame mode going in, then the walls, then the furniture, plumbing, etc. then ceiling then 2nd flr , 2nd floor walls, etc, etc- then changing to open gl with no color, then with color, then produce in final quality renderworks, lastly the actual image of the house built? If so, what software would I need to create this?- Trying to add to my website and thought it would be cool to show all the parts and pieces that are involved in building a house?
-
Thought this might be the best place to go for lighting ideas- I am creating lighting fixtures for an interior room- It is a chandelier with 8 downlights- What is the best way to represent this? Do I use spot, point light or directional light and typically what level would I use?
-
I am trying to create multi-light fixtures for a room something with 5 arms and have a downlight for each of the 5 pendants. Not sure what type of light to use to get the best effect. Any suggestion for adding light to a light fixtures to get realistic scenery
-
I often get requests to export my elevation sheet to a dwg format. I do a lot in the annotations on the sheet- thus I am not sure how it translates to the dwg user. Any tips or best practice to achieve this?
-
okay looks good- Here is the area I need to make one wall. I currently have two walls to make the shape above. Is it possible to join the lower portion the left side of the wall to turn left into another wall? See example
-
-
I am a small independent designer proficient in Vectorworks located in Omaha, Nebraska. I have been partnering with other firms utilizing Vectorworks. I have over 25 years design/build experience along with a wealth of industry knowledge. My work history includes furniture design which transitioned to residential, small commercial design and event design. I worked for a number of years at high-end architectural firms and design-build firms and am LEED AP O&M accredited. I'm currently available for any size project including: commercial, residential, cabinetry, 3-d rendering and production assistance. I am currently working with others in the San Francisco Bay Area, New York City, Seattle, Boston, Atlanta and a number of other states/cities in a remote capacity. I have found great success in assisting my clients in this way. I would love the opportunity to speak to you to see how we can work together on any current or future projects. Please feel free to contact me and view my portfolio at www.investinstructures.com. My references are available by request. I look forward to hearing from you! Regards, Andrew McIntyre 402.403.9763
-
Can anyone recommend a 3rd party free app that will allow me to take a rendered view of a house from VW and make it a bit better looking?
-
I was hoping others might have suggestions on how to keep track of details. When it gets busy, keeping track of where details are is sometimes hard. Typically I have to go back to previous projects and pull details and then change accordingly in the new project. This is often difficult because I often forget where a particular detail might be. Our firm works with multiple people and it would be great to be able to search for detail categorized, say by foundation, eaves, roof, wall, door, windows, etc. Any suggestion on what works for other would greatly be appreciated.
-
Hi, I am a small independent designer proficient in Vectorworks located in Omaha, Nebraska. I am hoping to partner with other firms utilizing Vectorworks. I have over 20 years design/build experience along with a wealth of industry knowledge. My work history includes furniture design which transitioned to residential, small commercial design and event design. I worked for a number of years at high-end architectural firms and design-build firms and am LEED AP O&M accredited. I'm currently available for any size project including: Event design, commercial, residential, cabinetry, and 3-d rendering and production assistance. I'm able to assist in designing, drafting or 3-d modeling for projects on a contractual and remote basis. I was hoping to assist in a remote capacity. I am currently working with others in San Fran Bay Area, New York City, Charleston, SC, Aspen, Atlanta and a number of other states/cities remotely. Please let me know if there would be any interest. My portfolio (https://sites.google.com/view/investinstructures/home ) and references are available by request. Regards, Andrew
-
I am assuming I will need to hand trace the pdf file and them create the model
-
I was wondering if it were possible to create a site model from a PDF site survey. if there were a how-to video or something?






