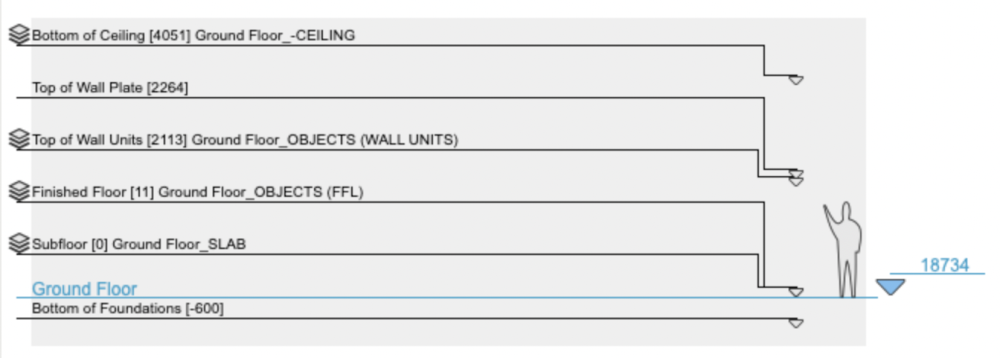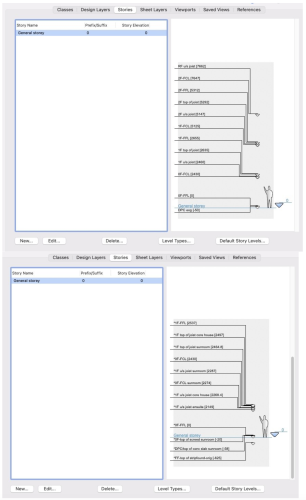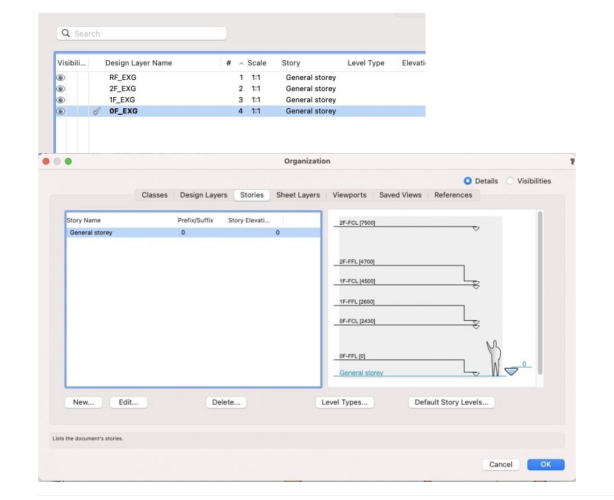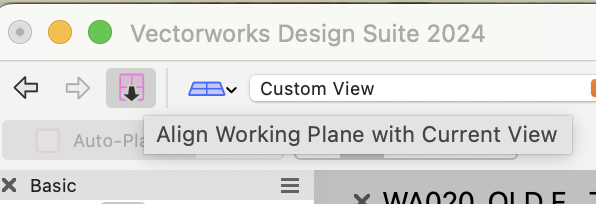-
Posts
4,984 -
Joined
-
Last visited
Content Type
Profiles
Forums
Events
Articles
Marionette
Store
Everything posted by Tom W.
-
Definitely a great addition! Now I don't need to create an invisible threshold to achieve the same thing... But presumably you wanted to offset the leaf in plan rather than elevation in your original post? Perhaps this is functionality VW should also add. I made a couple of wishes in a similar vein for the Window tool recently:
-

Multi-storey building all in one storey - would this work?
Tom W. replied to line-weight's topic in Architecture
Thanks @line-weight. I think it's just the rather convoluted way that VW has designed Stories to work: first you create custom level 'types', then you use these to create your Default Story Levels, then you are finally in a position to put your Story/Stories together by selecting which Default Story Levels you want to include. When you create a new Default Story Level you have the option to associate a Layer with it (see 'Create Layer' check box). Or you can edit an existing Default Story Level + create a layer for it after the fact. It's as if you can come at it (structuring the file) from the Story side of things where the Levels have primacy + Layers are added as part of the level-creation process as + when you need them, or you can come at it from the Layer side + add Levels to the Layers which I think is what you are doing. I have kind of done a mish-mash of both. I like the fact that I can have a Design Layer for (for example) all my furniture, kitchen units, etc + link that layer to a Story in the way that you do + then have access to multiple Levels set to the different floor finish elevations (if I have different thickness floor finishes in different rooms). So I can have all my objects on the same Design Layer but (because they are all symbols) set their elevations in the OIP based on the room they are in + the corresponding Level. Previously I used to set up different Design Layers with different layer elevations + place the objects on the relevant layers. By associating the levels to the Design Layer I can keep the layer + the levels separate i.e. I can have an 'objects' layer + 'laminate floor', 'floor tiles', 'carpet', etc levels. I don't want 'laminate floor' or 'floor tiles' design layers which is what I'd end up with if I created the layer in the Stories set-up. I've probably got all this completely wrong but that's how it looks to me at the moment! I wondered about this too. -
What happens when it doesn't work? Do you get an error message? I can't get it to fail. Unless it's two 3D Polys instead of one. I'd probably draw the path as a NURBS Curve (Curve Degree 1) rather than a 3D Poly.
-
As long as they are image props they should be able to slide under the door 😄
-
Cool! For me it is 25.4 (mm) = 1" I guess your units must be feet? (1/12=0.083) Not the most user friendly value in that context...
-
You know there was a big update to Cabinets in VW2024 if you have access to it? Countertops will be VW2025 I think...
-
You could use a Structural Member to represent a LVL beam but you won't be able to style it in VW2019...
-
Not sure what you mean by a 'Beam'. You can create Structural Member styles since VW2023 (I think) if that's any use? Your signature says you're using VW2012 + VW2013 which is presumably out of date...?
-
It's Shift-Option-8 on a Mac. Don't know about Windows. °
-
Have you played with the 'Simplification Tolerance' setting in the OIP? This was introduced in VW2023 I think.
-
I have not seen this before + have no idea what's caused it... Yes. Nomad generates a 'xxxxxxxxxxxxxxxxx.pts' version of the point cloud which is designed to be viewed on Nomad (because it is oriented correctly) + a 'xxxxxxxxxxxxxxxxx_VW.pts' version which is the one you are meant to import into VW (which is upended when viewed on Nomad). Make sure you name your scans + save them to a dedicated folder as you create them as it's a nightmare trying to find the files you just created otherwise! (the names Nomad gives them are completely random + they can't be arranged in date-created order... And for the life of me I can't see how you rename them or move them into new folders after the fact!! That could be me though...)
-

New transform mode in the selection tool in 2024 Update 4.
Tom W. replied to tomtomtomtom's topic in General Discussion
I don't think so but be interested to know if this kind of thing is scriptable. This kind of relates I think to what I posted about here i.e. being able to more easily switch between the fourth + whatever other mode of the Selection Tool you use rather than having to toggle through all four modes: It would be great to just be able to toggle Transform Mode on + off. -

Multi-storey building all in one storey - would this work?
Tom W. replied to line-weight's topic in Architecture
No I meant 'story layers' (or 'layer levels'?) as designated by the stacked layers icon in the stories preview pane: I was thinking that your set-up according to those earlier screenshots seemed to include story levels only ('layerless levels') + no story layers. But in your new post I can see from the Design Layer tab that you have layers which are 'within' or 'assigned' to a story (as you say) + yet they don't show up as story layers in the Stories tab... So assigning a design layer to a story via the drop-down in the 'Story' column of the Design Layers tab gives objects on those layers access to the story levels right? But that's different to a 'story layer' created within the story settings + designated with the stacked layers symbol? This is what I've got in my file: So I've got four 'story layers' plus 23 'normal' layers, none of which have I 'attached' to the story yet... In the notes I made ages ago when I first looked at stories it says that each story must contain at least one story layer but that doesn't seem to be the case in your set-up? -

Multi-storey building all in one storey - would this work?
Tom W. replied to line-weight's topic in Architecture
@line-weight thank you for reminding me of this thread. So do you not use any Story Layers...?: I think this is what I remain slightly unclear about in my file (the first to incorporate Stories): where to have standard Design Layers + where to have Story Layers. The file started off as a layer bound set-up with all my standard design layers then I added stories midway through, really only to utilise the enhanced Elevation Benchmark functionality discussed elsewhere. So I had existing layers that I converted into story layers because they represented critical elevations like top of subfloor etc. But in your setup would you have just left them as design layers + created a separate story level for that elevation...? This is a single story building so all I'm really interested in using stories for is 1) using Elev BMs + 2) setting levels I can bind objects to without requiring a dedicated design layer for them. -
I'd be interested in quizzing you over your set-up as I'm not sure I completely know what I'm doing (with Stories) yet, but like you say probably better in another thread... It was actually after you clarified for me elsewhere that to get the full benefit of Elev BMs you needed to use Stories that I finally decided to do so on a current project. Although I added them halfway through which wasn't perhaps the most effective way of doing it 🙂
-
Another thing to consider is that you can return the story level names in Elevation Benchmarks so worth thinking about what you want to see in your section VPs when naming them. I have only just started doing this + it is pretty impressive functionality (having things set up so Elev BMs automatically display in section VPs).
-
My immediate thought was Site Modifiers left on but looking more closely I don't think they are. You might need to post a file for someone to help. Is it only in SLVPs that you're seeing the red lines + not on the design layer? Is it the same with all render modes?
-
Once you have zoomed in to your view, hit the 'Align Working Plane with Current View' button on the View Bar... ... then draw a Rectangle to define the VP crop. Then run Create Viewport. Another option is to place a RW Camera in the file then hit 'Match Current View' in the OIP. Then run Create Viewport. Or if you activate the Walkthrough Tool + navigate to the view you want you can run Create Viewport + the VP will be created from that view.
-
Is it possible you have two Doors in the file that share the 'D-01' ID number + the 'Mark' column is summarised...? (and the Doors have different parameters)
-
I love it! Thank you
-
@JuanCarlos can you post the file? I don't understand how you combined the bottom two sashes into one... Or just explain it. Thanks!
-
That was my thought too but I can't see a way to achieve that configuration...
-

Framing Improvements
Tom W. replied to Taproot's question in Wishlist - Feature and Content Requests
Just to offer an alternative view I think Wall Closures are a huge deal + am very pleased they were developed. For me, stacked walls are lower down the list of priorities. -
Yes happy to look at the file send it along. Interested to see what objects the patio + steps are + what other modifiers are at play
-
Put the grade limits around the whole pad modifier i.e. a big blue polygon with a smaller red triangle inside it. Also, your pad modifier would normally be the size/shape of the hardscape. Might be easier if you posted a file










