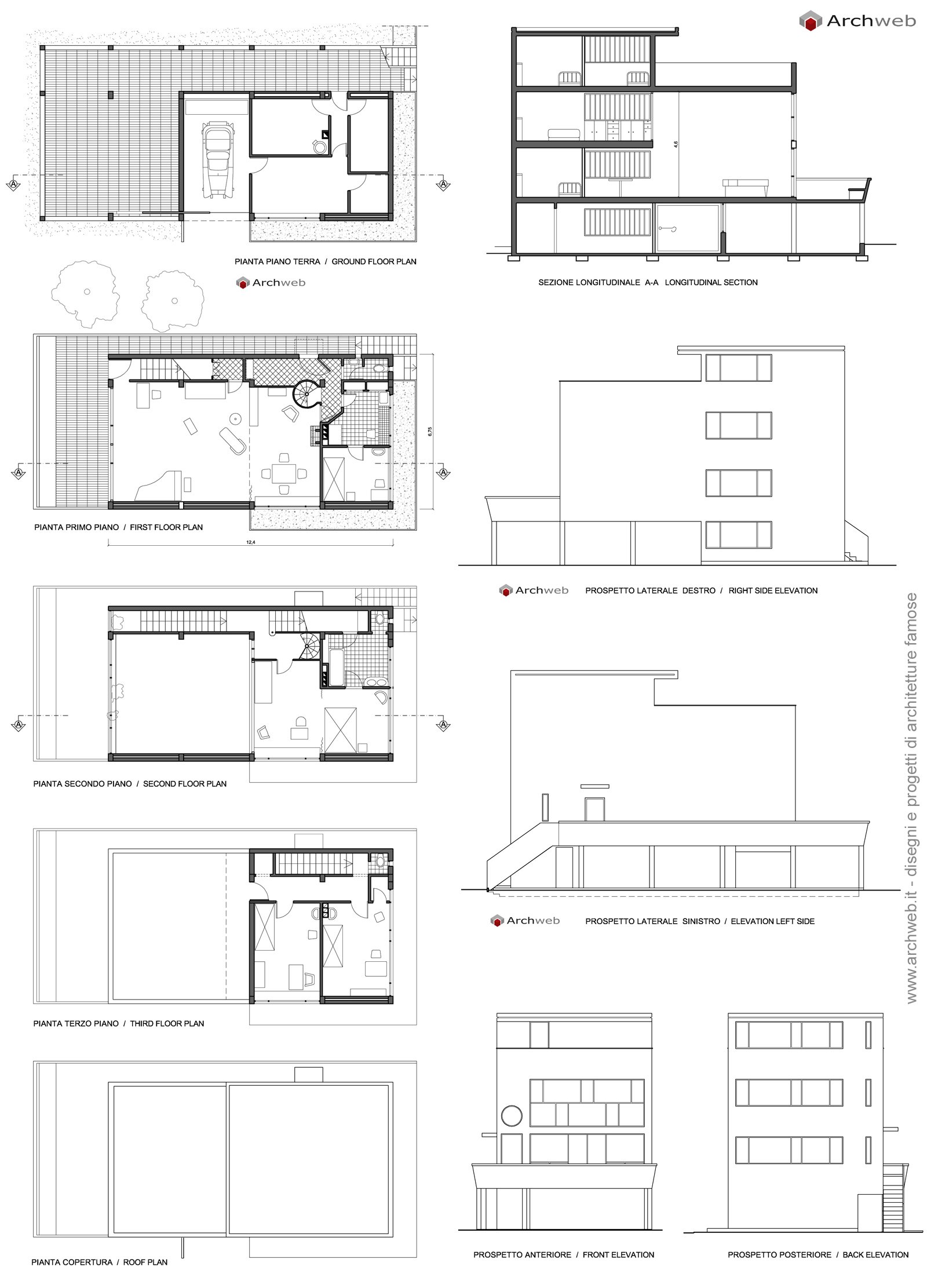
DBrown
Member-
Posts
100 -
Joined
-
Last visited
Reputation
98 ExcellentPersonal Information
-
Occupation
Architect
-
Location
Argentina
Recent Profile Visitors
2,158 profile views
-
I think the stacked wall issue has been asked for about 6 or 7 years now, maybe more, so already several years have passed by and Vectorworks keep adding things on top the old tool, see wall closures and stuff, I'm at a loss here...
-
The hatch engine in Vectorworks is one of the most ancient things inside Vectorworks, is way more simple to import a DWG with hatches than to create a custom one And they never align to a roof object, iThey never align with a roof object. If you have a hatch assigned by class, you either have to create "fake" 2d polygons in the roof plan or not use a hatch by class.
-
Why don't create a new tool altogether, see the Curtain wall tool, is a totally new tool and works great!
-
Editing Hatches is a pain in Vectorworks; the Hatch engine is so cumbersome and old that it's better to find a DWG file with the hatch you are looking for or create a Tile, that is a better option.
-
It was promised years ago, but so far nothing, even in the "Roadmap" but nothing yet... I think that Vectorworks once again just focused the updates for Landarmark or Spotiligh and just crumbs for Architects users...
-
Wow, that's impressive! Sad to see another talented person moving away from Vectorworks to go where the BIM industry is going
-
You will need to create the mezzanine floor in another layer with the slab in a different class, so that way you can change the visibility of that Class to show as dashed. Workarounds, as usual in Vectorworks
-
So instead of useful walls now we will copy Autodesk? I don't get it...
-
Great idea!!!
-
Modelling concrete structure - Holes in concrete beam
DBrown replied to gfilippini's topic in Architecture
Sadly, you can't create holes like that on Vectorworks in framing members or structural members, we are far behind on that front, same as stacked walls and several other things important to a BIM workflow. A workaround is not to use the Framing or Structural Member, create a Wall Style with the right 2D and 3D representation, you can make a Wall look like a concrete beam and you will be able to use windows as holes for the MEP ducting, but you will need to manually change the IFC classification manually to all the walls with that style to the IFCBeam denomination, so they will be transferred as such in a IFC file later on -
Framing Improvements
DBrown replied to Taproot's question in Wishlist - Feature and Content Requests
Like we say in my country, don't eat bread in front of the hungry.... -
Framing Improvements
DBrown replied to Taproot's question in Wishlist - Feature and Content Requests
Please don't go the Revit way, I also have a Mac-only office and it is best to go the Archicad way, costs about the same, but now with the new subscription licensing, I use Vectorworks for some time, stop paying the license and jump to Archicad to do the next step in the project, usually MEP and HVAC -
Framing Improvements
DBrown replied to Taproot's question in Wishlist - Feature and Content Requests
Sorry to bring this up to you but the Medeek tool is way more advanced than the sad Wall Framing tool we have in Vectorworks, is way too ancient to be useful, it will give you some basic framing models, some basic material take-offs, but that's about it, the list of the things it can't do is way more extensive than the list of the thing it can do, is not parametric, meaning you will have to use the tool again and again if you change something in the design, you can't use custom profiles, you can't use it in walls with components, it can't do gable walls, and so on, but Vectorworks is more capable than Sketchup in BIM modeling, drafting and 3D modeling, but not in wall / roof framing or Stacked Walls like any other BIM tool out there -
Framing Improvements
DBrown replied to Taproot's question in Wishlist - Feature and Content Requests
We've have been waiting for stacked components for years now, we I'm with you on that! @Amorphous - Julian -
Framing Improvements
DBrown replied to Taproot's question in Wishlist - Feature and Content Requests
The framing tool is another example of things left behind in Vectorworks or to use the fancy word "legacy" all. I mean, ALL of the other BIM software have a 10x tool to create 3D parametric framing solutions with the embarrassing exception of Vectorworks, just doing a simple YT search you could find examples of other BIM solutions, from the almost unknown ChiefArchitect to SketchUp, not to mention the all-present Revit or Archicad. The roof framing tool is another option to be embarrassed with, another tool left behind in favor of the AI eye candy for the higher-ups. Well, at least Vectorworks is crossplatform

.thumb.jpeg.48a6fdc44e48c98b8e1b507e86e57e95.jpeg)





