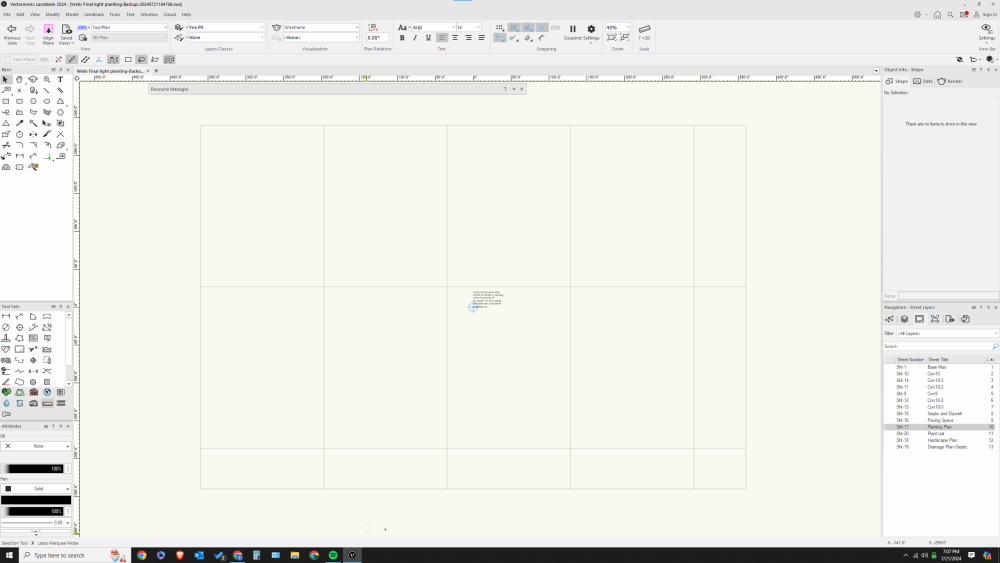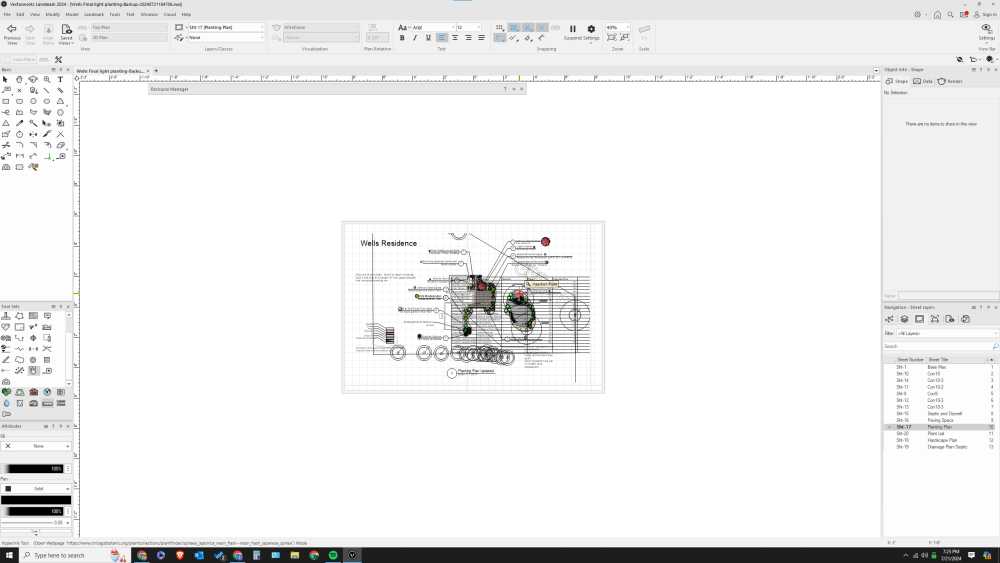
Landartma
Member-
Posts
350 -
Joined
-
Last visited
Reputation
50 ExcellentPersonal Information
-
Occupation
Landscape Design Build
-
Location
United States
Recent Profile Visitors
1,916 profile views
-
plan shows up in viewport but not in design layers
Landartma replied to Landartma's question in Troubleshooting
And there it is. Thanks I knew I was missing something simple. -
plan shows up in viewport but not in design layers
Landartma replied to Landartma's question in Troubleshooting
See the attached file Wells Final light planting.vwx -
plan shows up in viewport but not in design layers
Landartma replied to Landartma's question in Troubleshooting
It is specific to this file. -
plan shows up in viewport but not in design layers
Landartma replied to Landartma's question in Troubleshooting
Yea got the basics down, scale is set to all design layers, all visibilities are on, Display using viewport attributes is on and I'm still getting nothing on the design layers. I'm going to check to VW updates maybe a bug but I'm guessing operator error. -
I just finished a plan and went to review everything and now can't see the plan in design layers but can see them in viewport sheet layers. I turned on all classes and layers. All I can see is a note I created in the sheet layer in the viewport. I'm guessing that I have clicked a visibility setting but damned if I can find out what I did. Any ideas
-
I just went to the hyperlink tool, found a website that had good info on it copy and pasted it into the hyperlink and left the label line blank. Then created a separate file titled Hyper links and placed them all there. I open it every time I want to use it. I add to it each time I use a new plant. Thankfully for me we have loads of deer here so the list is limited. It was time consuming but I have a pretty good list of hyper links that I just past next to the plant label. My clients love because they can just click on the symbol on the plan and it takes them to a website with info on the plant.
-
Got it Rooky error.
-
Dimension tool is not visible on existing plans created in 2023 but does show up on new doc created in 2024. Ideas of what the setting is.
-
Huh it must have finished loading overnight it opened and seems to be working. I'll let you know what issues I have.
-
Vectorworks 2024 failing to run program after loading
Landartma replied to Elias B's question in Troubleshooting
Oh there it is it finished installing overnight but man it took a long time. It seems to be working. I'll mess with it to see what bugs I find. -
Vectorworks 2024 failing to run program after loading
Landartma replied to Elias B's question in Troubleshooting
I'm in contact with tech support. Drivers were out of date so I reloaded 2024 will not even install now. Interesting. I will try to work through it. Thankfully 2023 seems to be firing on all cylinders. I will post updates as I figure it out. -
I updated the drivers and It won't load at all now. Check out the email I'm not sure if I need the GeForce Experience. LMK what else you need.
-
Vectorworks 2024 failing to run program after loading
Landartma replied to Elias B's question in Troubleshooting
I just deleted 24 and will continue to use 23. I encountered issues when I did the same thing from 22-23. I did hear back from tech support but I'm not sure I will bother as I just don't have time to deal with it. @Jeff Prince I think your advice is sound. I'll let the bugs work out first. -
Vectorworks 2024 failing to run program after loading
Landartma replied to Elias B's question in Troubleshooting
Mine is doing the same thing. 23 was working fine. -
I "Upgraded" to 2024. I open it, activate it and it closes. I rebooted the machine and the same thing. Anyone experiencing this?







