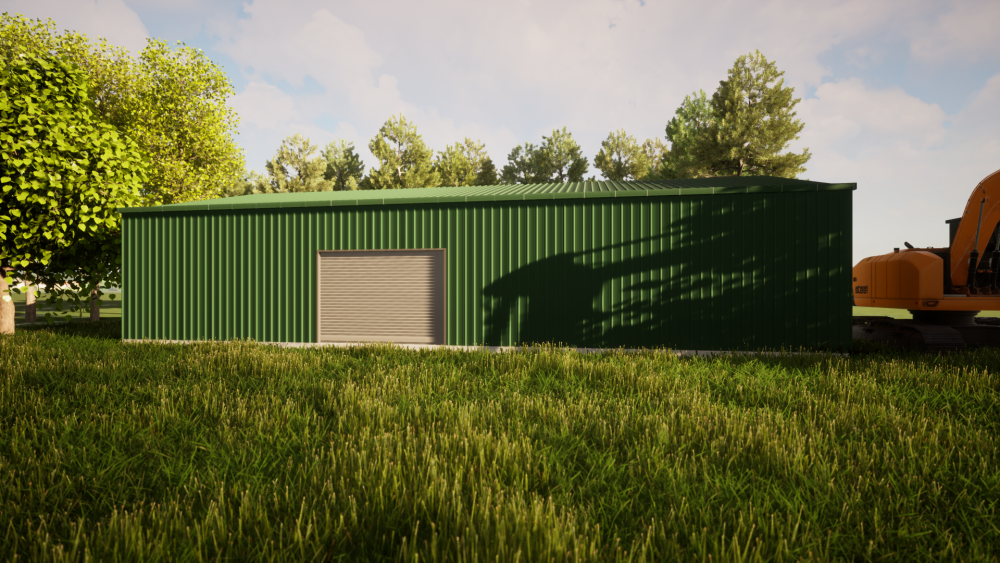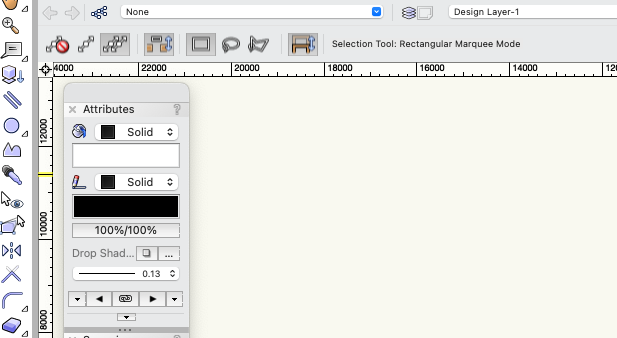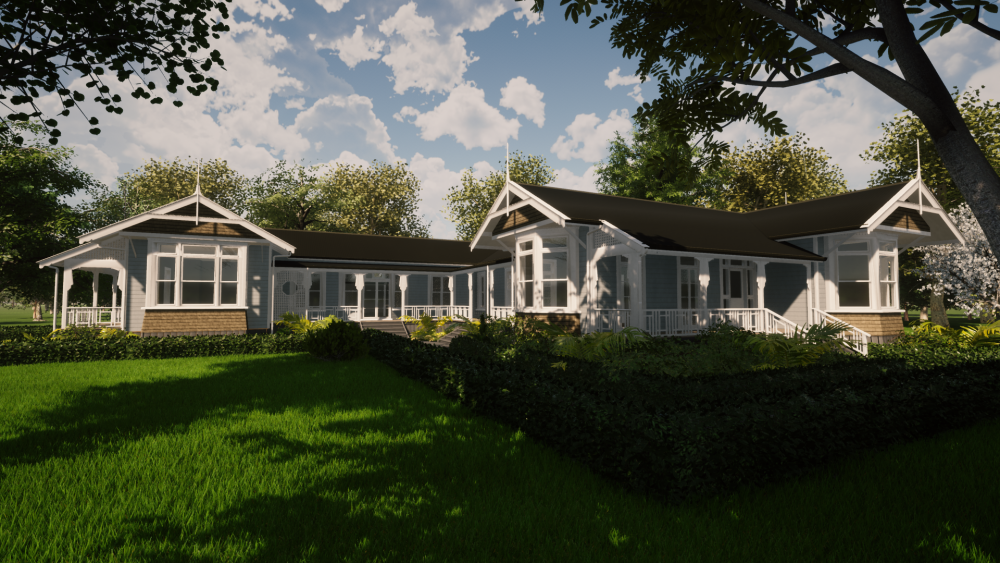-
Posts
350 -
Joined
-
Last visited
Content Type
Profiles
Forums
Events
Articles
Marionette
Store
Everything posted by Ross Harris
-

Aluminium Window Sill
Ross Harris replied to Madeleine's question in Wishlist - Feature and Content Requests
Did you want the actual sill component or just the window to look like it was made from an extrusion? I've managed to get the standard window tool to play ball.. windoor on the other hand leaves the sill thickness below the window on both sides and turning internal trim off turns off the reveal. ARGH. I've had far more 'joy' getting the standard tool to look more like reality lately... -
ctrl alt del, open task manager, select the the startup tab and disable every application that doesn't need to run at startup. Pays to google what you are disabling in some cases, as the names of some application executable in the list aren't obvious..
-
Windoor doesn't do do stops either unfortunately...
-
Since data tags arrived, I've stopped using the windoor tags and made custom data tags that you can tag windoor objects in either the design layer or viewport annotations - so much more flexible. There is a video on the ozcad site covering them and also how to display user field data as well.
-

Real World Wall Textures
Ross Harris replied to a question in Wishlist - Feature and Content Requests
Exactly - I used surface array and a small extrude of a profiled metal cladding to make the roof and wall cladding on the attached - it gives infinitely more realism to renders than displacement mapping can or where this isn't available. -
Yep for the mx ergo and 3dconnexion space mouse. Never leave home without ‘em. I struggle to use VW without the space mouse these days.
-

Apple macOS 11.0Big Sur Compatibility - Feedback
Ross Harris replied to JuanP's topic in News You Need
I've got Big Sur on a 15" 2019 MBP, 2.3ghz 8 core, 32gb RAM running a Radeon RX580 8gb card in an eGPU with two 27" dell monitors at 2560x1440 - VW 2021 SP2 working as well as it did on Catalina except for fuzzy toolbar icons on the dell monitors running at native resolution.. all the other palettes and quick prefs are nice and crisp . -

Apple macOS 11.0Big Sur Compatibility - Feedback
Ross Harris replied to JuanP's topic in News You Need
@JuanPI'm still having the jumping issue mentioned above with the latest beta driver build r3278 - is there any feedback on this issue you can share? -

Twinmotion Plugin + Sync
Ross Harris replied to Tom Klaber's question in Wishlist - Feature and Content Requests
Sounds epic! -
I do residential and light commercial - and model everything in VW, including the site and the 2d detailing work. These latter two areas alone are where I find ArchiCAD falls over, and I've found modelling in VW so much more direct and intuitive as well - especially for structural members. I also find its the little things - like add surface and clip surface, then extrude or convert to slab to name one, that speed up my work; I find Archicad's workflow arduous. V2021 made a number of great usability tweaks - the only major gripe I have left is updating viewports - which will hopefully evaporate once Redshift integration comes along..
-
Can vouch for InteriorCAD xs - phenomenal product.
-
Enscape is 😉
-
If you can, hold out for the nvidia RTX 3000 series graphics cards being released for next week... they are significantly more powerful (and very well priced) than the RTX 2000 cards. Bear in mind that VW graphics requirements go up every year and 2021 will likely need more graphics oomph looking at the first teaser Tuesday.
-
I’ve made custom drawing labels with the data tag tool - works not to bad and is totally customisable.
-
@PatStanford very true! Survey dwgs can have so much rubbish in them - depends on how good their cad person/team is. I’ve ripped a couple of surveyors for their rubbish files... at least vectorworks will still Import the file regardless of of object distance. Revit will refuse any file import that has objects over 4km apart (if I’m remembering correctly) - that was the first time I had to ask a surveyors cad person fix their mess up..! The zebra effect on 3D objects is the main giveaway for far put objects/origin distance issues. Scale is another issue I’ve struck too - I’ve had files from one particular surveyor that were always double the stated on dimensions or boundary lines. I asked colleagues who are on Revit and ArchiCAD to import and see if they had the same problem after the surveyor said it was mine or vectorworks fault. Oddly enough after pointing out two other people on different platforms had the same issue, the next version came through right... 🤔
-
Similar to Boh's method, I create a design layer viewport (DLVP) of the building on the site layer that has the DTM (always generated from a surveyors dwg) on it - this way I can accurately set the finished floor level in real world figures by setting the z height of the DLVP in the object info palette - it has saved my bacon on a few occasions where the builder or surveyor stuffed up the datums and fingers get pointed to me saying "are you gonna pay for this?. You draw the plan wrong!" That would be no... see here on the model? See ya! Anyho, referencing the building to the DTM keeps north correct (its usually always up) and takes out the potential to move it stuffing up solar studies. Its easy to create a DLVP of the site and send that to the building layers once the siting has been established to make the foundation suite the site contours and you've then got the site layer as a backup to any potential disputes.
-

Twinmotion Plugin + Sync
Ross Harris replied to Tom Klaber's question in Wishlist - Feature and Content Requests
What’s also disappointing is the complete silence from VW on this - apart from Dr. Sarkar saying that TM and Unreal Engine integration was happening. @JuanP @Dave Donley can you give any form of an update? It should hardly be a secret as every other major platform already has direct link, and in terms of Graphisoft, bundle it with their subscription... A bone has got to be thrown to Mac users. -
@Vlado can tagging with Data Tags be enabled for property line segments? This would solve the issue of distance/bearing lables being obscured or in less than desirable places on short segments. Tagging contour lines on site models would also solve the craziness that happens on steep sites...
-
Materialize is a great app for (windoze only tho) making tilable images, amongst other things 😉
-
Whats the graphics card you currently have?
-
I save them as page based symbols that become a group on import to sheet layers - that way I can use different text styles for headings etc and do indented lists and so forth and edit them without having to convert them To a group from a symbol manually.
-
For those who are into the enscape beta trial, the latest version 28 preview now has the asset library in vectorworks 😎 Get it here https://enscape3d.com/version-history-preview/
-
Set your view in VW to normal perspective and try that.
-
Enscape's integration is so good.. I can't wait for assets to be rolled out. Below is why I can't justify Renderworks.







