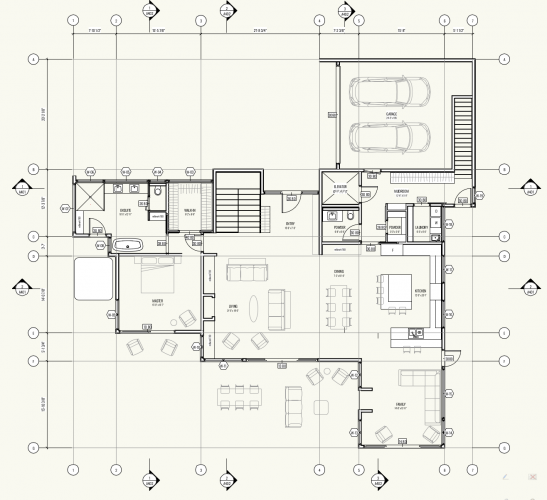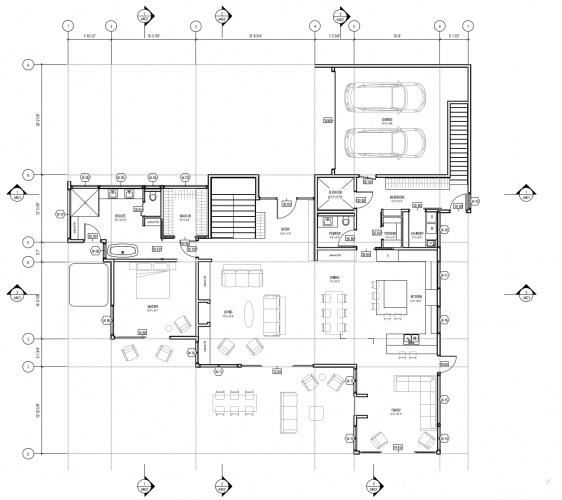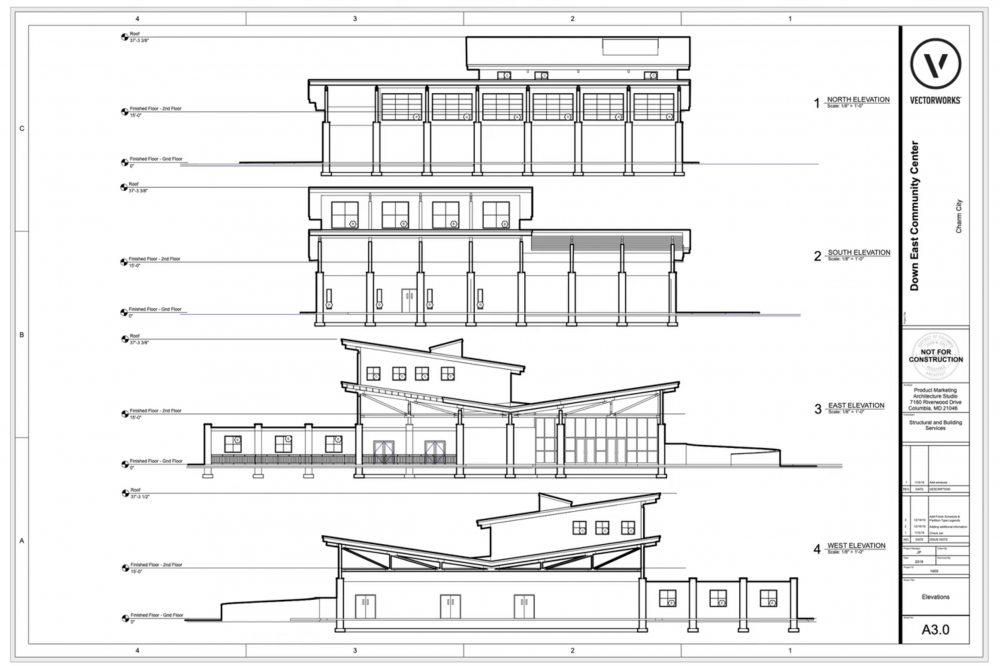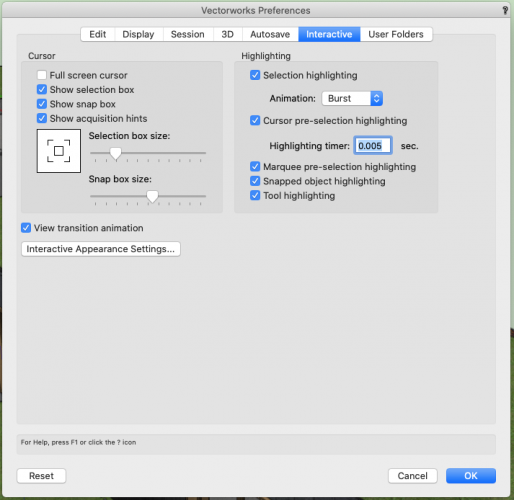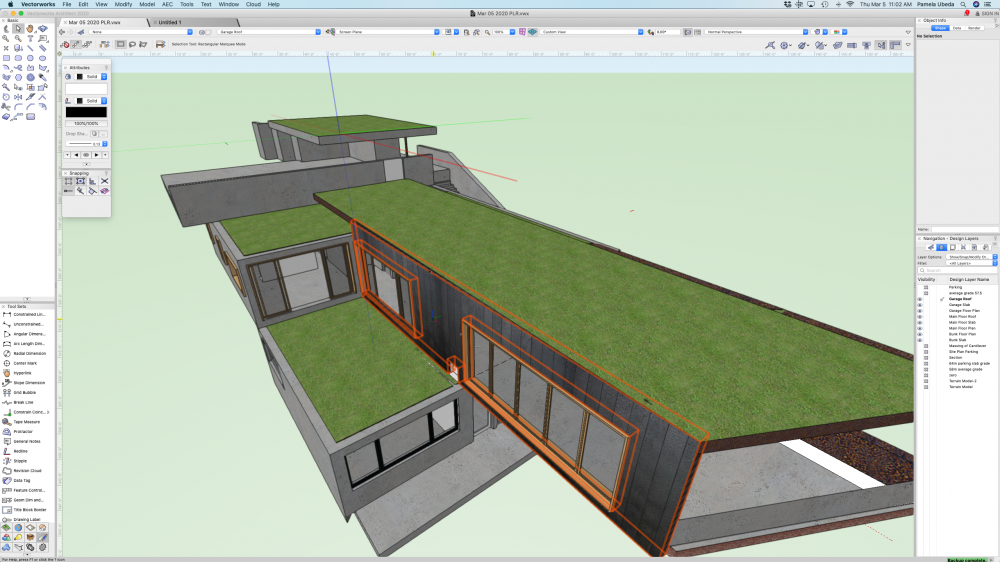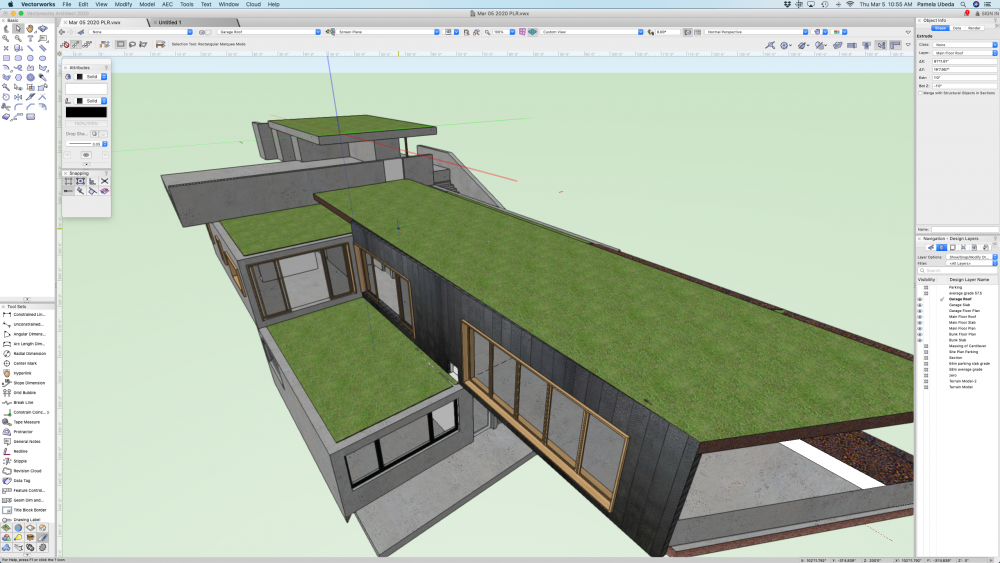
Coast and Beam Architect
Member-
Posts
18 -
Joined
-
Last visited
-
My current (AMAZING) employee found this listing on Vectorworks when I originally started hiring 2 years ago. I am hiring again and since I had such amazing luck the first time around, thought I'd try it again! Here is the info: Position / Title Seeking: Architect / Architectural Technologist / Intern Architect / Interior Designer Location: Victoria BC Canada. Requirements: English Proficiency - Professional Your Location - Vancouver Island (remote) Working Platforms - Mac, Vectorworks, Dropbox, Google Level of Experience: intern to Intermediate to experienced Organization Name: Coast + Beam Architecture Organization Description: Coast and Beam Architecture is a small collaborative contemporary architectural practice located in Victoria BC that specializes in custom waterfront homes and cabins as well as cultural and public projects. Job Description: We are open to Architects, Intern Architects, Interior Designers or Technologists. Looking for someone with strong CAD/3D modelling skills (Mac and Vectorworks preferred), efficient and independent work ethic and great communication skills. If you’re interested in joining our remote office team on a contract basis, send us a message! We look forward to hearing from you! More specifically we are looking for an individual who is experienced in Vectorworks to help with permit and construction drawings. Candidates will be required to: – Work remotely and have the ability to self direct and manage their time and deadlines. – Have access to the most recent published version of Vectorworks. 3D manipulation and understanding is required as our permit drawings are created from 3D models. – Have West Coast single family construction knowledge and experience in order to execute permit and construction drawings that conform to the current BCBC as well as zoning codes. – Take pride in creating a comprehensive, technically accurate and beautiful set of drawings. – Bring architecturally creative solutions to issues that arise when creating the drawing packages and be interested in having discussions around construction methods and architectural language. – Be able to create photorealistic renderings (bonus). References required. We look forward to hearing from you to join our team! Contact Info: Pamela Ubeda Coast and Beam Architecture pamela@coastandbeam.com
- 1 reply
-
- 1
-

-
Hi there, I have grid lines with bubbles at both ends on my design layer. When I go to the sheet layer of that floor plan, the second bubble doesn't how up on the other side. See attached images. I have restarted VW and it is up to date (2021). I'm on on the newest MacBook Pro running 11.2.3 Big Sur. Thanks in advance
-
Data Tags - Proper workflow
Coast and Beam Architect replied to rDesign's question in Troubleshooting
I am currently trying to streamline my permit documentation setup. I tried to use the "data tag" option in the Viewport and it doesn't allow me to. I have to do it in the design layer. For example, when I try to place a wall tag, it only works if you are in design layer and the wall actually highlights so the tag can identify it. Then I am stuck with the tags that autogenerate (EW-1 for example, instead of W-1). Presumably there is a setting in the wall that I can change? Haven't gotten that far. Can't do it in viewport annotations because the wall doesn't highlight and it gives me an error message. The next problem is that I would like to grey the plan and click through each of the data tags (wall, window, door etc) so that I can cut out all the noise and just focus on that one tag, especially for revisions. But I can't do that in the design layer because the data tag and the wall are connected, so I can't grey out the plan and keep the data tag opaque. So frustrating it makes me just want to go back to putting everything on layers. -
Jacob@tangably.com started following Coast and Beam Architect
-
Position / Title Seeking: Architectural Technologist / Intern Architect / Architect Level of Experience: Intermediate Organization Description: Coast and Beam Architecture is a small collaborative contemporary architectural practice located in Victoria BC Canada that specializes in custom waterfront homes and cabins. Job Description: We are looking for an individual who is experienced in Vectorworks to help with permit and construction drawings on a contract basis. Candidates will be required to: – Work remotely and have the ability to self direct and manage their time and deadlines. – Have access to the most recent published version of Vectorworks. 3D manipulation and understanding is required as our permit drawings are created from 3D models. – Have West Coast single family construction knowledge and experience in order to execute permit and construction drawings that conform to the current BCBC as well as zoning codes. – Take pride in creating a comprehensive, technically accurate and beautiful set of drawings. – Bring architecturally creative solutions to issues that arise when creating the drawing packages and be interested in having discussions around construction methods and architectural language. – Be able to create photorealistic renderings (bonus). References required. We look forward to hearing from you to join our team! Contact Info: Pamela Ubeda. Architect.AIBC pamela@coastandbeam.com
- 1 reply
-
- 1
-

-
Am I supposed to create a new layer for the grid in order to coordinate it among layers and viewports or should it be happening automatically somewhere? Seems strange to me that this tool doesn't have it's own class automatically like Section lines do? Please confirm. Thanks!
-
Where do I find this title block!
Coast and Beam Architect replied to Coast and Beam Architect's topic in General Discussion
Found it! Leaving this post here in case anyone else is curious! https://university.vectorworks.net/mod/page/view.php?id=492- 1 reply
-
- 2
-

-
Hello All, I'm looking for a more "design oriented" (read: less engineering looking) title block. I have tried to customize my own from templates and find it a bit convoluted and isn't always successful in updating the fields. I happened to be watching a VW video and found a really nice title block being used in a demo! (not a title block demo unfortunately). Anyone know where I can get this one or an easy way to go about making it that will also perform well? (ie. actually update the file name, date, page title etc) Thanks in advance! Pamela
-
shou sugi ban texture
Coast and Beam Architect replied to Coast and Beam Architect's topic in Rendering
@Neil Barman Thanks Neil! I have since given in to creating my own textures, which is working out ok when I get the right source file. It was just a mental hurdle I had to get over! Thanks for the tips! -
Hello, I have become pretty well versed over the years on VW modelling, but one thing I haven't conquered yet is textures for OpenGL rendering. I must be missing something because I am surprised at the lack of "modern" textures for architectural exterior surfaces. I tried looking under the service select libraries and there is nothing useful there either. It would be preferable to find a resource than to build my own. Sketchup and other rendering software seem to have an unlimited database of objects and textures to access. Can anyone tell me where I can find a similar resource for VW? Does this forum have a sharing section I don't know about? I am specifically looking for shou sugi ban (charred cedar siding) textures as well as panel textures (Swiss pearl) and standing seam metal roofing textures. Thanks for your help! Pamela
-
Hello All, Just as the title states: my Selection tool is not highlighting objects despite their information showing in the object info palette. This only happens in this file. I have checked all of the settings I can find, but just can't figure this one out. Thanks for you help. Photo attached (although all you will see is my arrow on the long grass slab and the extrude object information shown in the info palette, but no orange box around the extrusion). Very frustrating! Thank you!
-
So that I can turn them off and focus on only one type of annotation at a time.
- 6 replies
-
- 2
-

-
- annotations
- design layer viewport
-
(and 2 more)
Tagged with:
-
I JUST realized that as I started monkeying around with it. Nothing like a stupid question! Thanks Tamsin!
- 6 replies
-
- annotations
- design layer viewport
-
(and 2 more)
Tagged with:




