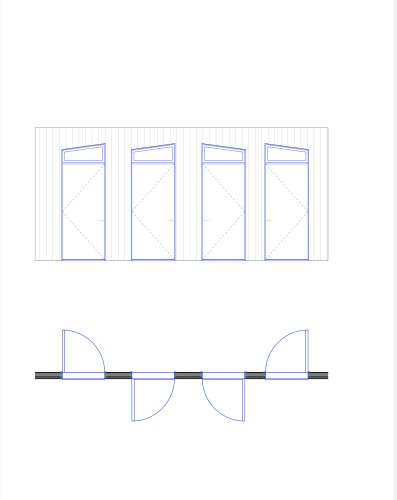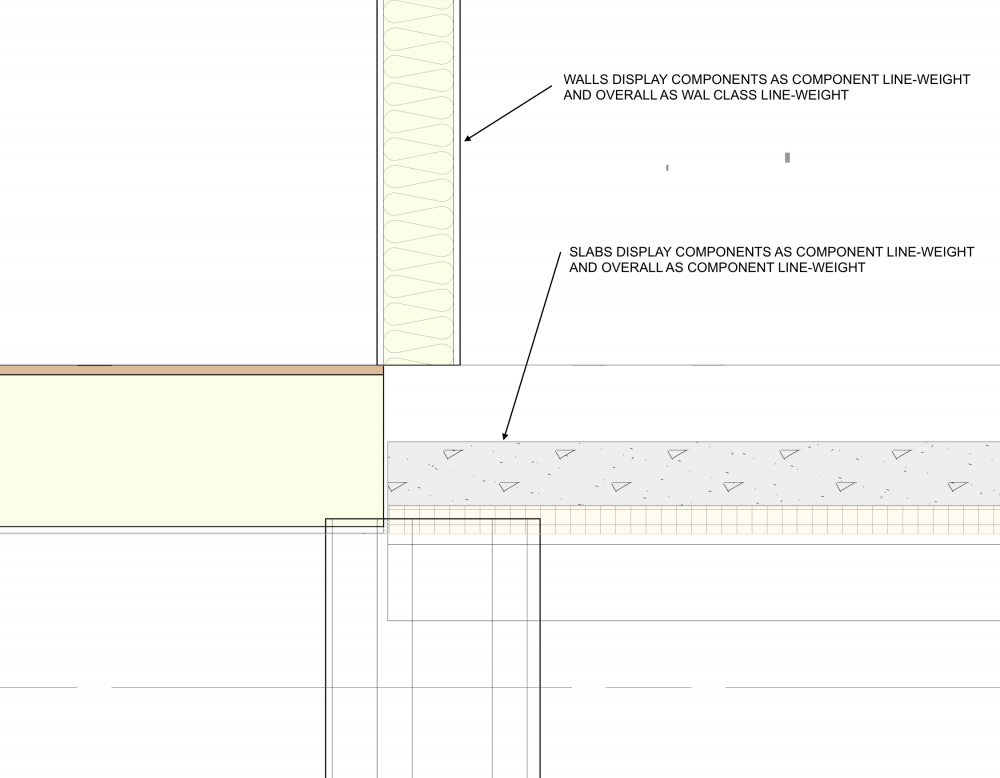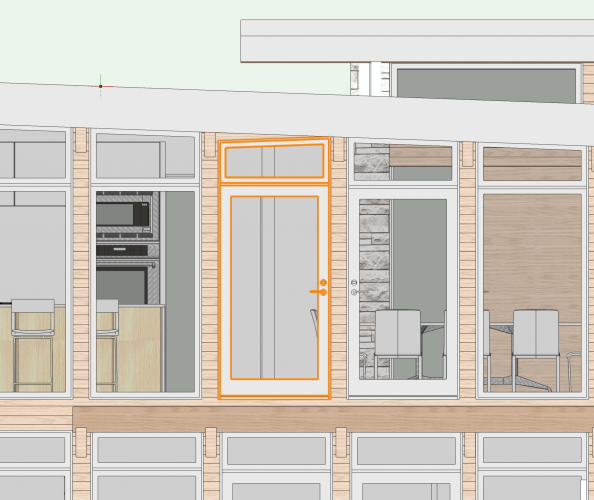-
Posts
112 -
Joined
-
Last visited
Reputation
27 GreatPersonal Information
-
Occupation
Building Designer
-
Homepage
www.humenny.ca
-
Hobbies
surfing / OC paddling / snowboarding / mountain biking / trail running / splitboarding / foiling / hunting / sledding / building things / wood
-
Location
Canada
Recent Profile Visitors
The recent visitors block is disabled and is not being shown to other users.
-
I need to upgrade my workstation and looking at a macbook pro with external monitor. Anyone out there have an opinion whether it's worth it to go for the top model with the M3 Max chip or is the M3 Pro enough for Vectorworks rendering, etc.?
-
I agree, this is a very annoying feature.
-
I posted this bug a while back. Still a problem, anyone find a fix yet?
-
I previously used a Macbook Pro w/ external monitor but now use a top end iMac and find it slower than my old Macbook Pro. Has anyone compared side by side the two options for running VW and RW?
-

Independent unit settings in Viewports
khumenny replied to rgcn's question in Wishlist - Feature and Content Requests
Hey Rob, did this ever get solved? I agree with the request and I've added my version of this to the wish list. -

Dual Dimensions - More Options
khumenny posted a question in Wishlist - Feature and Content Requests
Feel free to correct me but dual dimensions appear to only have one option, which is controlled in the "units" section of "document settings". This only allows for one dual unit dimension in a drawing file, for example feet & metres. It would be extremely helpful for me to have the option to have one set of dual dimensions feet & metres for the site plan, and another dual dimension feet & inches for windows, details, and interior design. Perhaps this could be added to the dimension "shape" palette where each dim style could have independent dual dimensions. -

Slab Display in Section Viewport
khumenny posted a question in Wishlist - Feature and Content Requests
I have wall and slab classes set to a heavy line-weight and the components as a very light one but only the walls display as a heavy outline, the slabs seem to default to the class thickness. All components are set to all attributes as "by class" Anyone have any suggestions? -

Slab Materials Hatch Display in Plan View
khumenny posted a question in Wishlist - Feature and Content Requests
I sure wish slab components could display hatch patterns in plan view the same way walls display them in elevation. Then slab finishes like, tiles, wood flooring, concrete stipple, etc. could be part of the slab and not have to be a 2D polygon added over top as a work-around.... -
I guess I've been putting up with this for a while now, but whenever I go into the "classes" window to make changes, turn on / off, etc. There is a lot of lag and stalling. I typically have about 100 classes in a file, is that just too many to handle? My computer is a fully loaded iMac from 2019
-
Does anyone have a fix for choosing the casement or tilt & turn hinge side in relation to a raked transom? There only seems to be one side set automatically.
-
khumenny changed their profile photo
-

The best / most easy 2nd party render software
khumenny replied to Jim Smith's topic in General Discussion
Renderworks is great and I use it all the time but I still had more realistic renderings years ago when I used Sketchup with the many rendering add-ons that were available. It would be nice to take it to the next level with software like Enscape which is only available for VW on PC and I'm on a Mac. But anyone on PC should give it a go, they have a free trial. -
And yes, I tried "recalculate"
-
I just tried creating a sheet list for the first time and it works great, but why does it not update when I change sheet names or add / delete sheets? Anyone?
-
I can't change the direction of the transom slope above this door without changing the swing of the door. Anyone have a fix for this?





