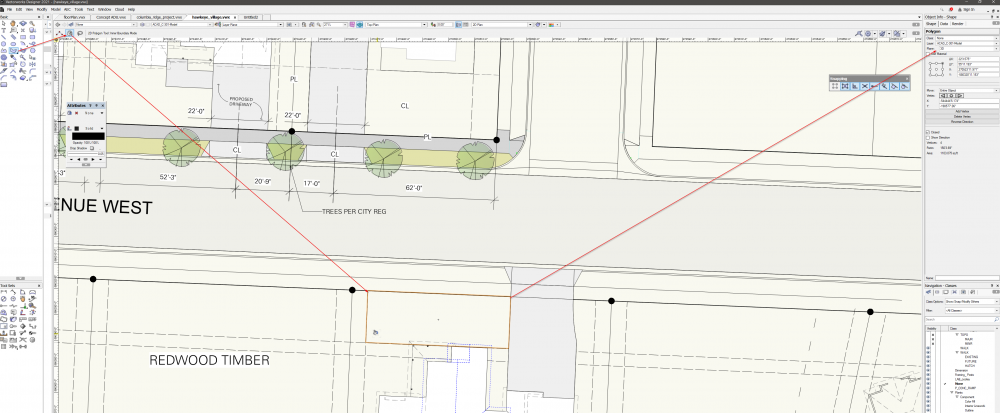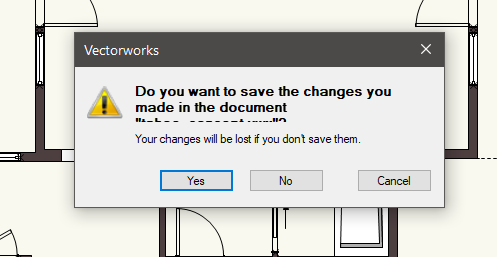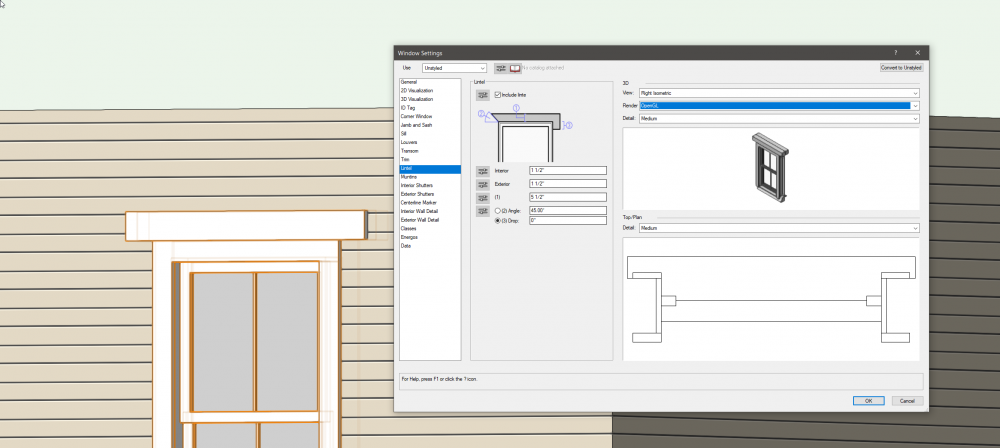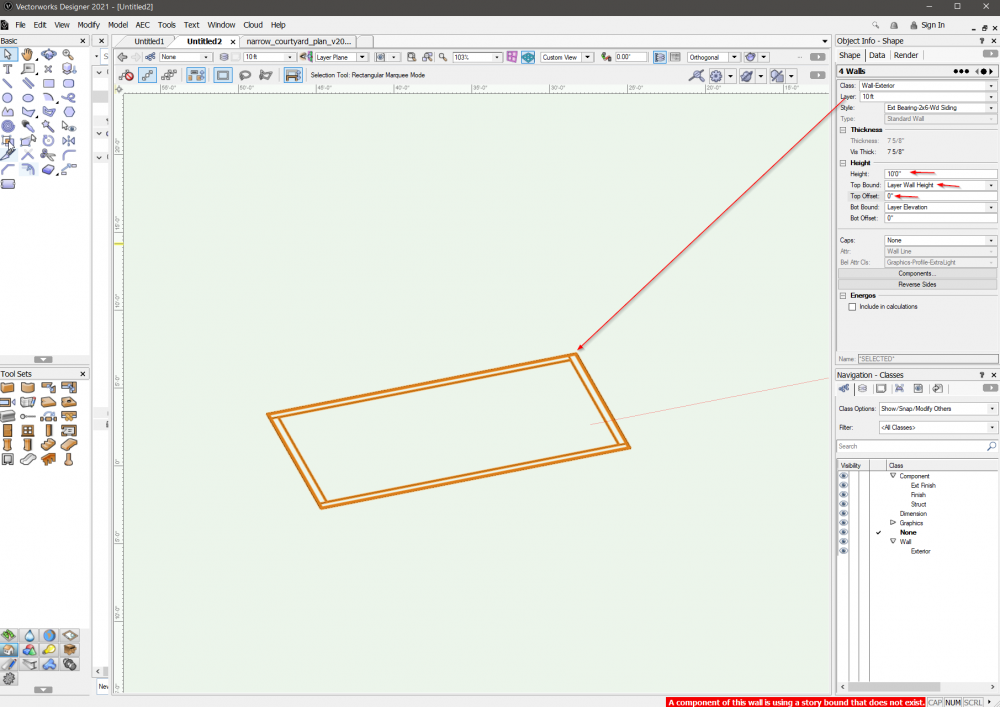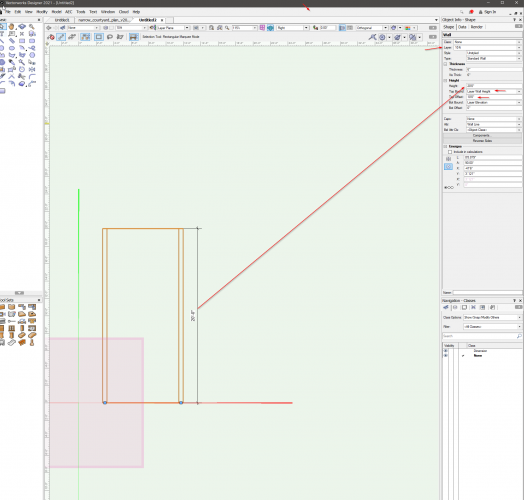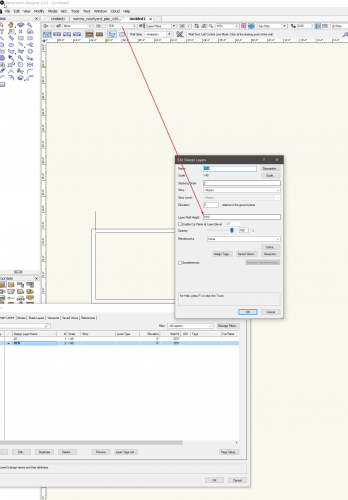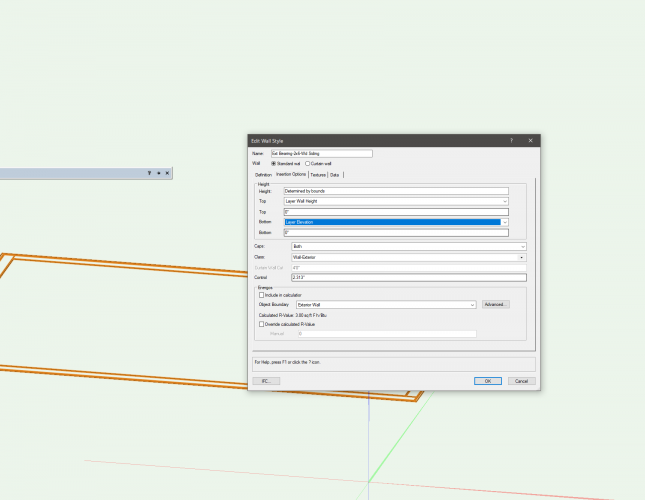-
Posts
97 -
Joined
-
Last visited
Reputation
18 GoodPersonal Information
-
Occupation
Architect
-
Homepage
www.johnrcox.com
-
Hobbies
Stuff
-
Location
Anacortes, WA USA
Recent Profile Visitors
The recent visitors block is disabled and is not being shown to other users.
-
For some reason when using the inner boundary fill mode (bucket) in 2021 the tool defaults to anything made to the 3d plane. I've neve had this problem before. Does anyone know how to change this to operate like it did pre-2021?
-
Vectorworks 2020-2021 have had a dialog glitch for me where it doesn't size to the full message being displayed. Does anyone else have this problem, or know how I can fix. Below is an example.
-
Thank you for that feedback.
-
My partner and I are architects (we also have a structural engineer with us) who contracted to consult with a large home builder (14 locations, 4 states - just over 1k homes a year) and control their design-thru-drafting-thru-engineering using mostly their own staff of drafters (14 of them) for every day CONDOCs. They used Chief Architect (all 3D) before I arrived and my partner and I primarily used Vectorworks, but admittedly did most our CONDOC's in 2D. In fact, we even did most our presentation work in Sketchup and Lumion. I'm pressing the company to move away from Chief Architect into a more solid and robust BIM platform and we started exploring Vectorworks, Archicad, and Revit. We are favoring Archicad right now (Revit is 100% out), since combined with Cadimage the package seems more user friendly to US residential architecture. Admittedly, I haven't completed a fully 3D BIM project in Vectorworks as I get frustrated with certain things pretty quickly. I have completed commercial projects that were hybrid BIM/2D - which worked fine....but for residential I found myself mainly drawing in 2D. However, the solution I need for this builder needs to be 100% model/BIM based for all sorts of reasons. Obviously, Vectorworks and Archicad are owned by the same parent company so I feel this type of thread is appropriate here to ask if anyone out there has any input on the subject of (traditional styles) residential 3D BIM inside Vectorworks...?
-
Doing some more research on this subject - i appears Vectorworks only considers there to be masonry-like lintels....not wood lintels as found in residential architecture all over the world. I realize it could be called something different, but if this tool simply had control over its height and side dimension it would work fine for a wood lintel. Interesting.
- 1 reply
-
- 1
-

-
So i'm looking to do more residential in 3D with Vectorworks. Trying to setup a typical window detail where i'd have a 2x6 lintel casing/trim above the window and the diagram in the settings box doesn't seem to jive with the actual model condition - its placing the lintel on top of the casing. As I am sure most know this 2x6 would sit on top of the window directly (as the dialog pic shows) - not to mention, is there any way to control the width of that lintel? I'd only want it sticking past the standard side casing by about 1/2-3/4".
-
Thank you again everyone for the help. This section of advice was very helpful.
-
Thank you everyone....I will check out that "Model Set-Up" and "No Stories, No Problem" article. However, I am so curious why styled walls act so radically different than un-styled walls...? I'll see if that article holds the answer.
-
Sorry for the belated response. So I did what you asked and it was interesting. The results don't match what I figured would happen. I made 2 design layers - (1) 10' and the other (2) 20' (im in ft not m) When I setup the layer structure as you said, drawing an unstyled wall on the 10' layer gives me 20' in reality, and moving it to the 20' layer gave me a 30' wall. Is that what you expected? I've placed some screen shots to show (did i miss something?)
-
Thanks Jeff! If you see my insert options part of this is confusing me since i've set (what i believe to be) the correct info for shaping the wall to my layer wall height. However, its not changing the wall to match.
-
OK, adding more to the mystery for me - the process i've used works fine (setting wall height), except when i start with a styled wall. How does a wall style change my ability to set wall heights?
-
I'm trying to figure out why if I set a design layer wall height that isn't setting my wall height. I've even set the wall data tab "Top Bound" to "Layer Wall Height" and it makes no difference. I feel like in the past I could control the wall heights without setting up stories....but this isn't working as I remember. Thanks for any help.
-

Do you manage to work with multiple view panes?
jcaia replied to line-weight's topic in General Discussion
Really? Curved? I've always worried that the curve would interfere with the visual. You don't have a problem with that? -

Wanted - proper 3D plant rendering
jcaia replied to Marshallae's question in Wishlist - Feature and Content Requests
I believe there is becoming a clear dichotomy between design/modeling apps and visualization/presentation tools like Lumion, Twinmotion, and others. The trend is to become effortlessly sync-able with those visualization apps - and you should see how that works with Vectorworks live sync. You can then use something like Plant Factory to either find/edit (or create from scratch) your plant resources and then use your model in Vectorworks to drive a visualization app like any of the ones listed above. I know this might seem like a hassle at first, but i promise once you get your workflow down its actually very simple and worth the effort in the presentations you can offer. -

Multiple Wall Types in single wall element
jcaia replied to jcaia's question in Wishlist - Feature and Content Requests
Great suggestion. That video I posted was just something i found searching for how to do that in YouTube. I do think the folks at Vectorworks would be wise to consider residential construction a bit more than they do right now - since its a natural market. Residential architects/designers are less likely to be part of a larger firm - and larger firms are far more likely to use Revit. I love Vectorworks, but for residential modeling its not great.


