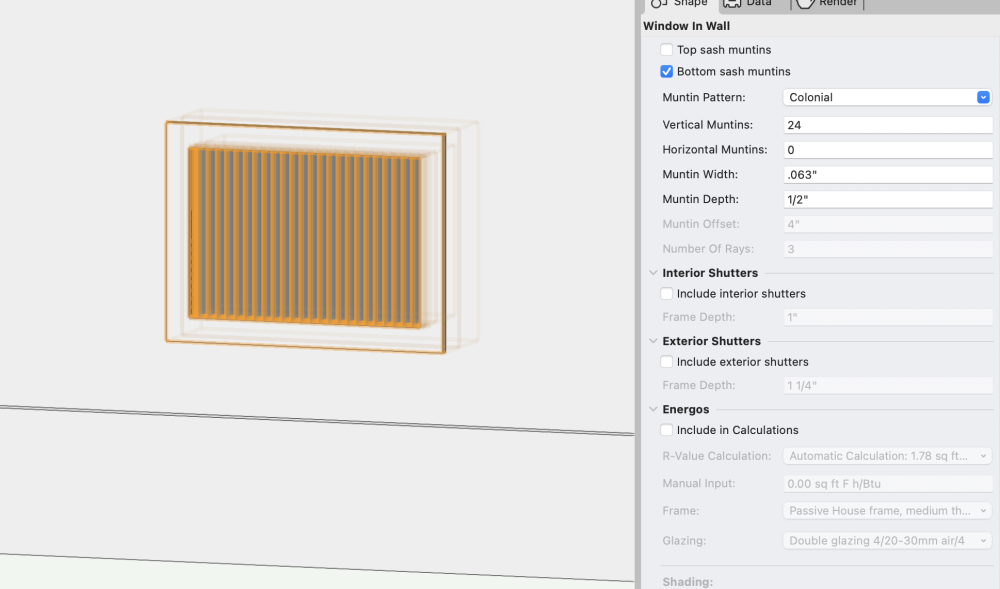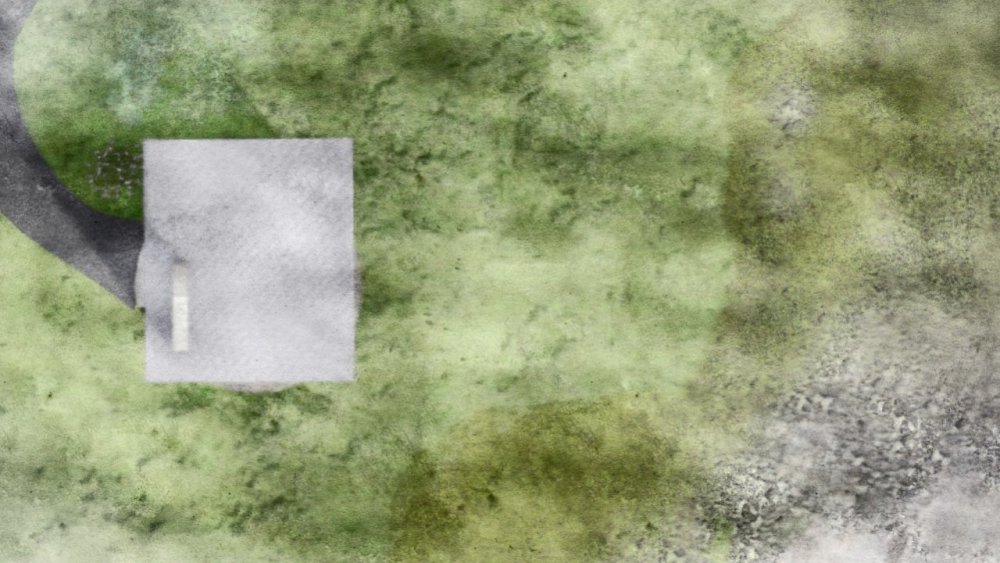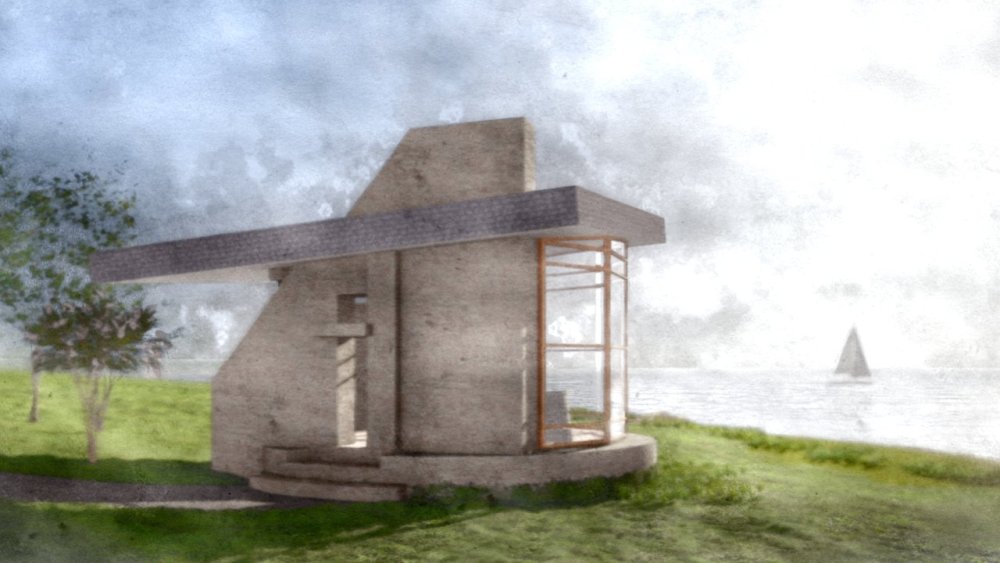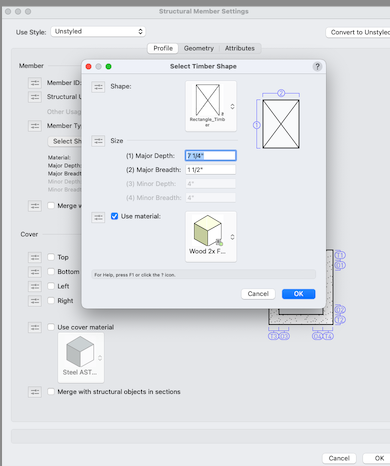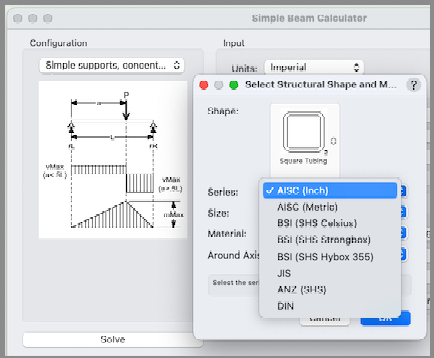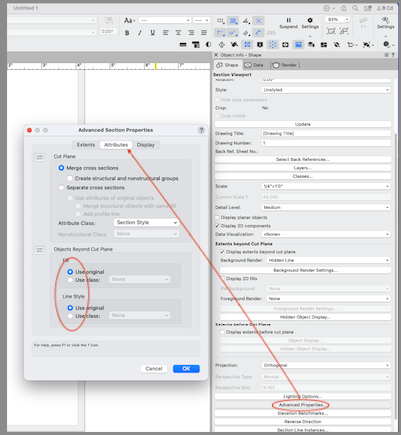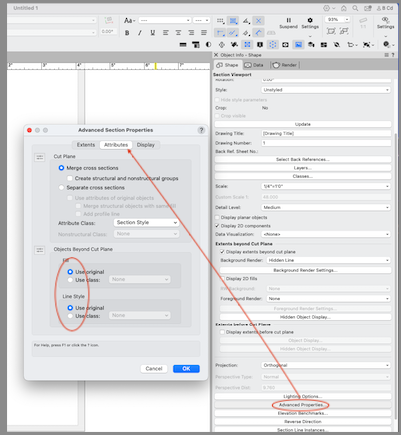
bcd
Member-
Posts
3,484 -
Joined
-
Last visited
Content Type
Profiles
Forums
Events
Articles
Marionette
Store
Everything posted by bcd
-
-
Super - glad to hear. It does hearken back to an earlier wish for a 3d Viewport Crop. The underlying problem here isn't the Crop as much as that the Crop is 2d only.
-
Is it a referenced Viewport? Does it have a Crop object? If so just delete that.
-
Perhaps try Modify>Convert>Convert to Generic Solid
-
Geil!
-
This is a coder's dream. Just build a new Platonic Shape tool to incorporate any number of these. @Benson Shaw still up to his tricks!
-
Lots of ways to approach this - depends on what tools are to hand. This would be my take using an external renderer.
-
This: Opened the Backup, Saved a Copy As- Vectorworks Document Deleted the Project File Created a new Project file, same location same name. Other users will need to create new Working Files from the new Project File. or was there a more elegant way?
-
So, using the Legacy Cabinet tool I experienced a crash when working in a working document. Reopening the backup file I get Working File - Offline. What's the best strategy to relink to the Project File without losing any of the as yet uncommitted work?
-
Is it really not possible to create an unequal L shaped cabinet?
-
If you delete the 2d component you can rotate at will
-
Looks like it's the floor texture that might be the culprit. Maybe try replacing it as a test.
-
The Simple Beam calculator offers wood as a material (although a limited list) - but there is no way (that I know) to actually calculate using a simple rectangular section. It should simply take a page out of the Structural Member Settings for defining the profile shape It would also be nice if you could have it recognize a selected beam in the drawing as input.
-
-
I hate to say it but this would be useful ask of AI: Generate a low poly, or nurbs 3d model from a scale reference and few photographs of a fixture
-
Edit Viewport: Crop Option Button to See Outside of Viewport
bcd replied to gloudon's question in Wishlist - Feature and Content Requests
You can use the Clip tool to clip from a 2d shape, eg a rectangular chunk from a circle (or a Viewport Crop directly on the Sheet Layer) Holding OPT while using the same tool allows you to add a chunk to 2d objects. However it doesn't work with the VP Crop for some reason. It would be good if it did, so you could - so you could easily add to the VIewport Crop without the editing the Crop in the usual way. -
Edit Viewport: Crop Option Button to See Outside of Viewport
bcd replied to gloudon's question in Wishlist - Feature and Content Requests
This setting will allow you to see objects outside the Crop You can also use the Clip tool to clip from the Crop directly on the Sheet Layer *Enhancment request - Opp(Alt) Clip to Clip to a Viewport Crop -
It's going to be tricky with those 3d polygons from Sketchup. Faster would be to remodel it, it's pretty straightforward. Quick and easy is to create a Section Viewport of one half -275mm and mirror it (I did this in the attached of all the Design Layers except the Logo which remains intact) Set design no thrust -550mm.vwx
-
Can you let us know what the solution is @jblock please, for those who experience a similar issue?
-
If you're both running Mac you could try switching to Apple's AFP protocol.
-
-
Project Sharing is good, however in many cases to keep shared files up to date the checkout/release, etc is more than needed. I'd like a Lite version that generally allows only one person to work on a file at at time or something like this: a VW file is stored in a shared folder on eg. Dropbox. User A opens the file User B opens the file and is met with the message 'this file is already opened by User A. Continue y/n?' On saving the file the same prompt it given.


