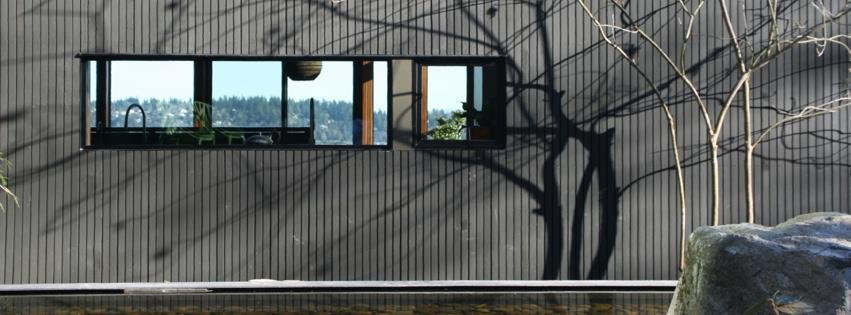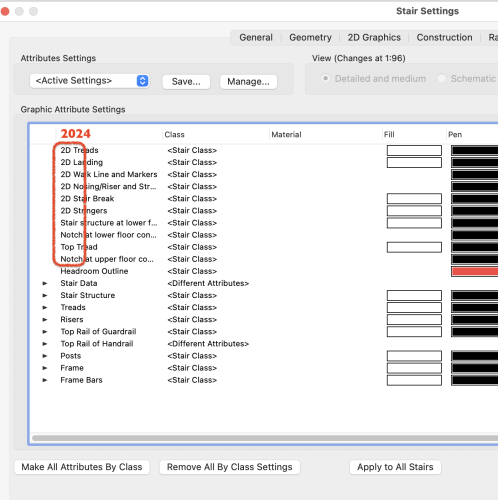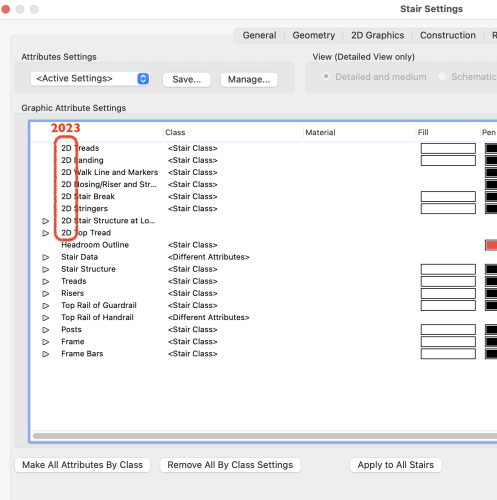-
Posts
1,258 -
Joined
Content Type
Profiles
Forums
Events
Articles
Marionette
Store
Everything posted by E|FA
-

ViewBar - allow custom ordering of sections
E|FA replied to E|FA's question in Wishlist - Feature and Content Requests
Are you using the View Bar's compact mode? You gain vertical drawing space and it spreads things out horizontally. -
@TomKen One thing that might help is changing the VIew Bar to compact mode (gear icon at the right above the View Bar). This spreads everything out, so at lease some items will be easier to see on the right of the screen.
-

A one-liner View Bar in VW2024?
E|FA replied to Kaare Baekgaard's question in Wishlist - Feature and Content Requests
If you turn them off in the View Bar they show up on the bottom. The bottom bar also includes tool tips - not ideal in terms of eye movement back and forth from the tool palette, but the space is being used. -
I added a Wishlist item. Please visit and vote (up arrow at top left):
-

ViewBar - allow custom ordering of sections
E|FA posted a question in Wishlist - Feature and Content Requests
Feature request to allow customization of the VW 2024 ViewBar: 1. Reorder controls & sections 2. Left align, center align, right align on screen Not only will this be in keeping with the personalization of VW inherent in custom Workspaces, it will also offer an accessibility benefit. See:- 16 replies
-
- 17
-

-
You might try moving the walls 0,0 to reset. It works with some other issues, and might with this one. Suboptimal but a little easier.
-

Add "Make All Attributes by Class" button to Attributes palette
E|FA replied to E|FA's question in Wishlist - Feature and Content Requests
Agreed. I don't remember when the current version appeared (2021?), but I think the previous version was better. I haven't been using Materials yet, but would adding a "Make All Attributes by Material" be useful as well? -
Here are the 2024 Icons VW24 Tool Icons.zip
-

Streamdeck integration.
E|FA replied to Matster's question in Wishlist - Feature and Content Requests
I grabbed the 2024 icons in case anyone is interested. VW24 Tool Icons.zip -
For anyone interested, I started a Wishlist item to add a button to the Attributes palette. Please visit & vote:
-
I know it's possible to click on the tiny 3 lines and get a dropdown menu to select "Make All Attributes by Class". However, I use the command often enough that it would be nice to have a button in the main part of the palette to change this setting. For anyone interested in a workaround, see the script in this thread:
-

Vectorworks 2024 Seems To Be Live Now......
E|FA replied to Kevin McAllister's topic in General Discussion
Got it. However, I'm not entirely an idiot: all of the 2D elements in 2023 had "2D" at the beginning of their names. A bunch are gone in 2024. I had looked at the Top Tread to try to add a Material. -
BTW, I learned the extract surface approach from @Jonathan Pickup as part of a workflow where the exterior siding is not a wall component, but is modeled separately. This is really useful for panel siding. Extract and then extrude to generate the siding area, and manipulate as needed to create the panel joints.
-

Vectorworks 2024 Seems To Be Live Now......
E|FA replied to Kevin McAllister's topic in General Discussion
It looks like there are hold-out objects. I looked at the Drilled Footing and Custom Cabinet tools and didn't see an option for Materials. I assume these are legacy tools and I don't use them in my work. They may be important to others. The bigger issue for me relates to Stairs. In the Graphic Attributes tab of the settings I see a Materials column, but no way to set the material for each item. Am I missing something? -

Where did the Select Similar tool "Magic Wand" go?
E|FA replied to Martijn Wingelaar's topic in General Discussion
According to page 49 of https://app-help.vectorworks.net/2024/eng/assets/docs/Commands_Tools2024.pdf it's in the Basic toolset in the default Workspace, but is not available in Fundamentals. -

Texture Mapping for Slab Objects
E|FA replied to Tom W.'s question in Wishlist - Feature and Content Requests
This should be moved to the Wishes Granted forum. -

Vectorworks 2024 Seems To Be Live Now......
E|FA replied to Kevin McAllister's topic in General Discussion
So does this mean that Materials can now be used everywhere - or are there still some hold-out object types? I’m curious as well. Materials are available in the new Cabinet tool. -

Vectorworks 2024 Seems To Be Live Now......
E|FA replied to Kevin McAllister's topic in General Discussion
Learn new features... Finally start using Materials (now available for doors & windows)... Rebuild Workspace... Update Template... And more... Good thing I have so much free time. I'm hoping the new cabinet and viewport features will be complete and usable, because they look like they'll be huge improvements in the long run, making this annual ritual worth it. 2024 help system is live at https://app-help.vectorworks.net/2024/eng/index.htm with new features listed at https://app-help.vectorworks.net/2024/eng/VW2024_Guide/LandingPage/New_features.htm -
Adding the sentence "Vectorworks doesn't allow multiple objects to share the same name" would be an improvement. If you don't know that's a limitation it is not obvious what to do. To me it's not very clear. It is not clear that parametric object types are reserved names, so maybe they should not be allowed to be used to name other Classes, Objects, etc. A better error message would tell you what is wrong, why it's wrong, and what specific thing you should do about it: "The Class Definition 'Callout' is using a reserved name (Callout parametric object). Change the Class name before placing a Callout object."
-
I just did this for the exact same purpose a few weeks ago. I found the quickest - though probably not best - way for me to get it done was to use the Extract Tool's extract surface mode on each of my exterior walls, which generates a closed polyline of the exterior surface area. Once I had all the exterior wall surface poly lines, I selected all and got the total area from the OIP. I'm sure there's a much better way to do this, but if you're on a permit intake deadline and need to get it done, it will work.
-
In most cases I don't really care if the extra lines show up in 1/4" sections because my large scale details show the proper assembly and a general notes indicate that the details govern construction, and things look fine in axons/perspectives.
-
My rule of thumb is if I have two or more finishes I model the floor finish separately. If the entire slab has a single finish, I use a slab component.
-
@Marissa Farrell Could the error message popup give a clearer explanation? Your response above would be a big improvement.




