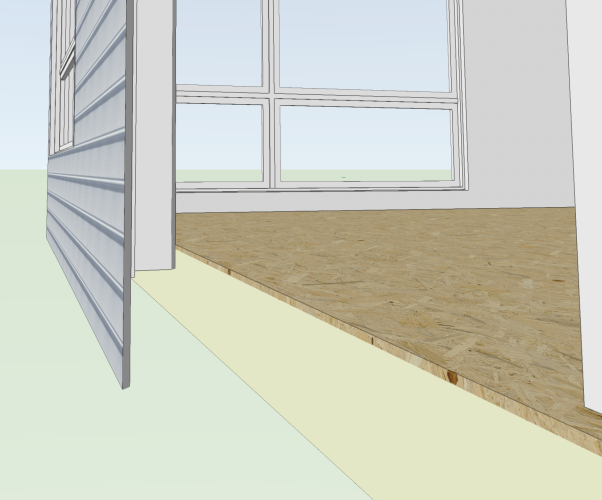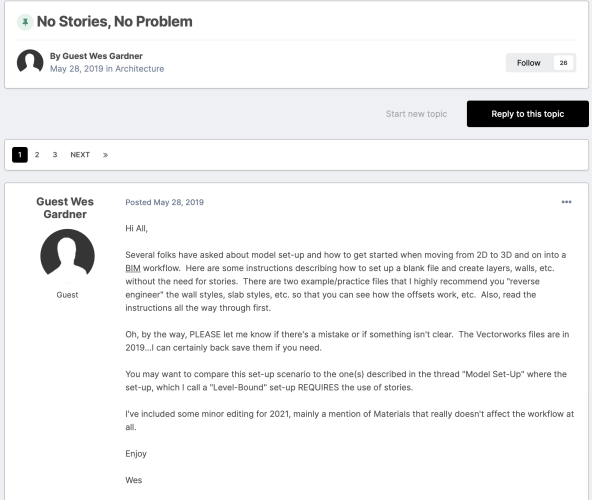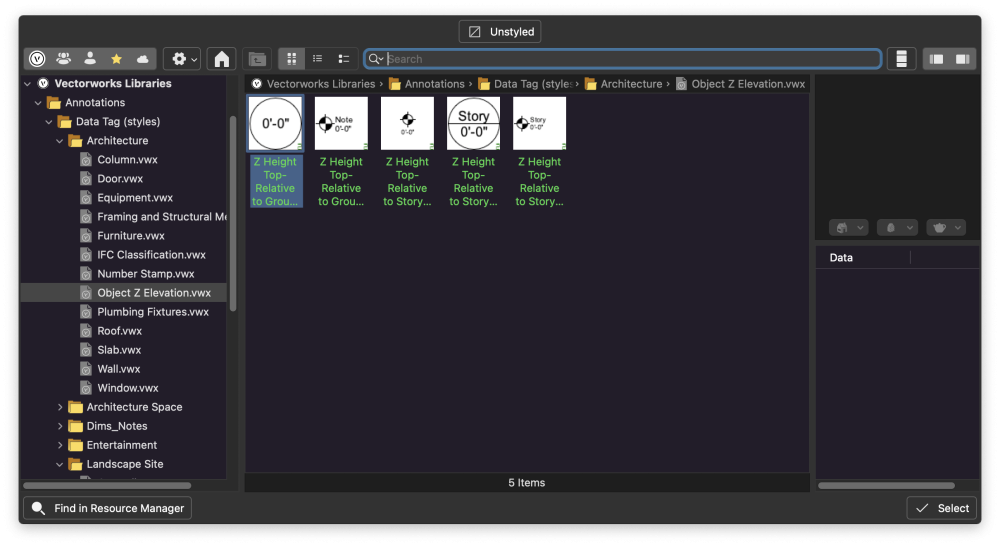-
Posts
2,979 -
Joined
Content Type
Profiles
Forums
Events
Articles
Marionette
Store
Everything posted by Jeff Prince
-
Click on cell 3A. It should say: =RUNSCRIPT(120, 'Landmark Schedules/WSLandscapeAreaPlantImage.py') That's how your symbol image is inserted if you want to make a custom plant list.
-
Lighting Elements incredibly dim between shaded and final quality
Jeff Prince replied to Cal.Scenic's topic in Entertainment
Change the lighting settings for Shaded mode. There is an overall brightness setting that may be effecting things. -
Yes, either autocorrect got me or my plans to cook dinner.
-
You don't need a titleblock in the Design Layer, what you need is a consistent grid references related to your map, not paper. So, place a grid on a design layer, open a viewport to that design layer to create your overall map. For the detailed areas, you can snap to the grid and draw a shape to make a new viewport from... any enclosed grids will appear in the enlarged viewport. If your version of Vectorworks includes the Gridline Tool, use that because it will handle the annotation for you and change scales automatically... it's pretty nice! If your VWX doesn't have the Gridline Tool, you can add annotations to your grid in the viewport annotations. Anything you draw in Vectorworks can have a record attached, so you could make a grid ID record and attach it to any line your draw. This would enable you to use a Datatag to report the line's GridID and place it wherever you want in the Viewport annotations. This could be helpful if you were making a grid from say Bézier curves or shapes other than lines. If I did a lot of this kind of thing and did not have the Gridline tool, I would build a template file that had a grid with records attached and just reuse it on each project. Attached is an example demonstrating both approaches. grid locator example.vwx Hope it helps... Oh, and another possible solution from the archives involves using Space objects. The instructions here are still valid, but the examples have been deleted for some reason...
-
Draw a cross section and use Extrude Along A Path (EAP) in the model menu. There are lots of examples of this particular problem here on the forum. Then, use the searing tool.
-
Would there be something in your operating system that might help?
-
Right. In most graphics programs an object can have both an outline(pen in vectorworks) and a fill (fill in Vectorworks). In AutoCAD, if you want a fill, you use a separate object (hatch, super hatch, wipeout, really fat polyline, etc…), so you end up with two objects where most programs would only have one. I prefer the Vectorworks approach personally.
-
Perhaps to avoid antitrust lawsuits by building a history of trying to play nice? To finally respond in an actionable way to the open letters calling for Revit to improve. To squash some of the emerging startups that threaten to turn things on their head by forcing them to open up their API if they want to play with the big dogs? It will be interesting to see how it all plays out. I don’t expect anything significant. The infrastructure software companies kinda get a pass on the whole monopoly thing due to the “national security” excuse. I don’t think architectural software making McBuilding can use the same.
-
I would post it in Architecture or General and title it appropriately. Be sure to mention the VWX version you used to make the file and anything specific you are looking for comments on or have challenges with. You’ll get some good feedback over the course of a week or so I’m sure.
- 1 reply
-
- 4
-

-
Approaching the Wall Tool vs Solid Extrusions
Jeff Prince replied to InchSw3's topic in Architecture
if you don’t need the data functionality walls provide and will not be changing the walls, it would likely be faster to model the existing conditions as solids. You could still use the door and window tool to place free floating items on openings you would have to manually subtract from the solid walls. I think it all depends on your final output. If it’s a rendering job with some simple floor plans, modeling. If it’s primarily an architectural project with detailed plans, sections, interior elevations, and takeoffs… BIM approach fo show. -
I assume when you say "hardscape" you are referring to the actual Hardscape object in Vectorworks. If your hardscape is configured as a 3D slab, it can't be transparent from the attributes or class properties due to the nature of Solids in Vectorworks. You could apply a transparent material to the hardscape components to make it appear transparent in 3D in Vectorworks, but that's not going to make it over to AutoCAD. Further, when you export a hardscape to AutoCAD, you will end up with some Wipeout object in AutoCAD, which are essentially solid invisible hatches that block out anything below them. You will also end up with a few different shapes for each component in your Hardscape, depending on your export settings in Vectorworks. AFAIK, AutoCAD does not allow an object to have a fill attribute like Vectorworks or graphic design programs, unless something has changed in recent years. You have to make a separate Solid Hatch in AutoCAD for each item you want filled solid. Once you do that, you can provide a transparency value by-object or by-layer. So, if you were exporting objects from Vectorworks before in 2D, I am very curious what kind they were such that you were able to get a solid transparent fill in AutoCAD. It doesn't seem possible without editing objects inside AutoCAD after importing from Vectorworks.
-
'Proposed Contours' not working as expected in Site Model
Jeff Prince replied to nicovlogg's question in Troubleshooting
no problem, happy to help. I used Rhino long before Vectorworks too. You’ll get the hang of things in VWX if you keep practicing. make sure your site model is set to display proposed, hardscapes set to be site modifiers, and all your site modifiers surrounded by a grade limit or limits (you can have more than one). Don’t go beyond the extents of your site model with anything, weird things happen. You can add some additional data to extend your model if you must work at the edge, this will give vectorworks a clean edge to work against.- 12 replies
-
- 3
-

-
- site model
- proposed
-
(and 3 more)
Tagged with:
-
Your wall styles are not configured properly. You have some with Bottom Bounds set to "Ledge" other set to "Bottom of Slab", so Vectorworks is doing what you are telling it to do. You probably want some of or all of them set to Top of Slab. I say "some" because you might want your exterior cladding components to cover the slab while everything else sits on top of it. I modified your wall style so the studs and gyp sit on top of the subfloor while the sheathing sits on top of the floor framing and the sheathing extends to the bottom of the floor framing, which it depicted in the image below. Hope it helps.
-
Advanced site modeling video unavailable
Jeff Prince replied to Cody Worthman's topic in General Discussion
Yes, I'm on a Mac Monterey and viewed it on Safari 16.5.2 -
I was looking for one of Wes Gardner's famous posts to share with a member here and noted that you can no longer click on Wes's profile or search for content posted by him. Also, his name user name changed as shown in the image below. Why is that @JuanP @Pat Stanford? It's helpful to be able to search by author to share content.
-
Advanced site modeling video unavailable
Jeff Prince replied to Cody Worthman's topic in General Discussion
@Cody Worthman Juan's link works here on my end here in the USA. -
Post a file, or portion of the file, and someone will look at it. It's something in your settings for the walls or slabs that can be corrected.
-
mark object surface level/elevation in plan
Jeff Prince replied to D He's topic in General Discussion
You should try a data tag instead. The collection that ships with Vectorworks might work for you, or you might need to make your own to return the Z value your desire, such as when you might need to do math in the Data Tag to return the desired result. Lots of examples here on the forum. -
The other approach is to use the Story system. That might be a better approach if you are dealing with lots of stories and/or coordinating with other BIM platforms (like if your building engineers use Revit). You might want to read this thread to get some good info on setting up multi-story buildings using layers alone:
-
Post a .vwx file or portion of a file demonstrating the problem and you'll get better support here. We are just guessing otherwise.
-
It’s still too early to make such a commitment for my projects, but I am using it with one VWX client at the moment.
- 41 replies
-
- vectorworks 2024
- viewport styles
-
(and 1 more)
Tagged with:
-
Seriously, this little feature will probably save more time over the course of a year than any enhancement I've seen since I started using the program. This is the kind of thing that helps people eliminate minutia and make money... or free up time to goof off with AI rendering LOL.
- 41 replies
-
- 1
-

-
- vectorworks 2024
- viewport styles
-
(and 1 more)
Tagged with:





