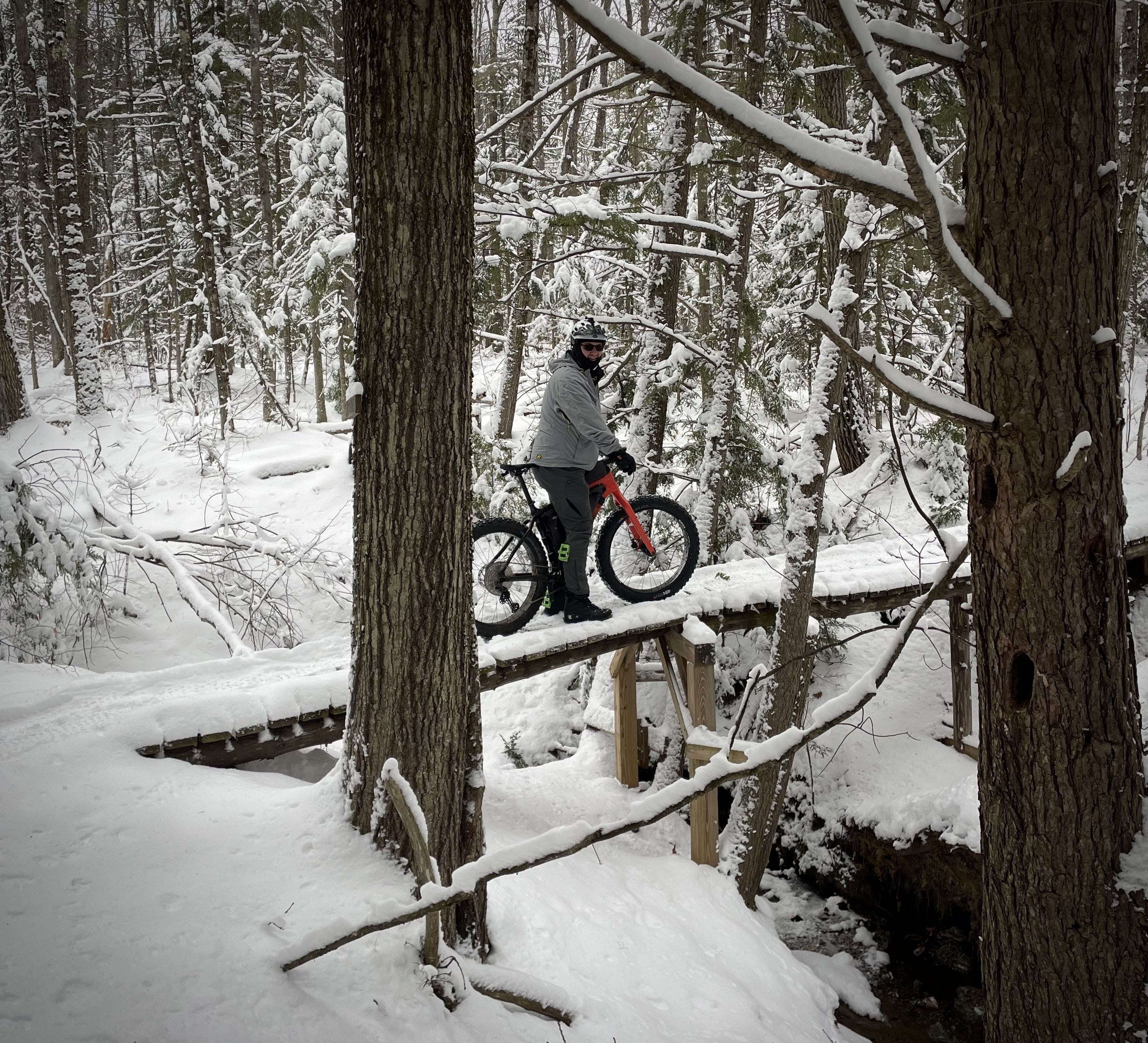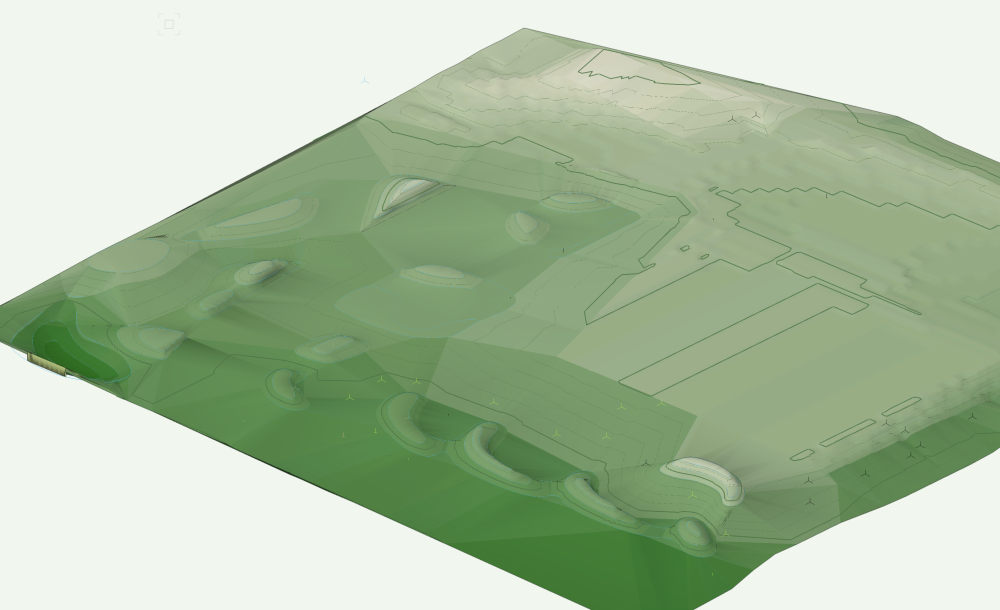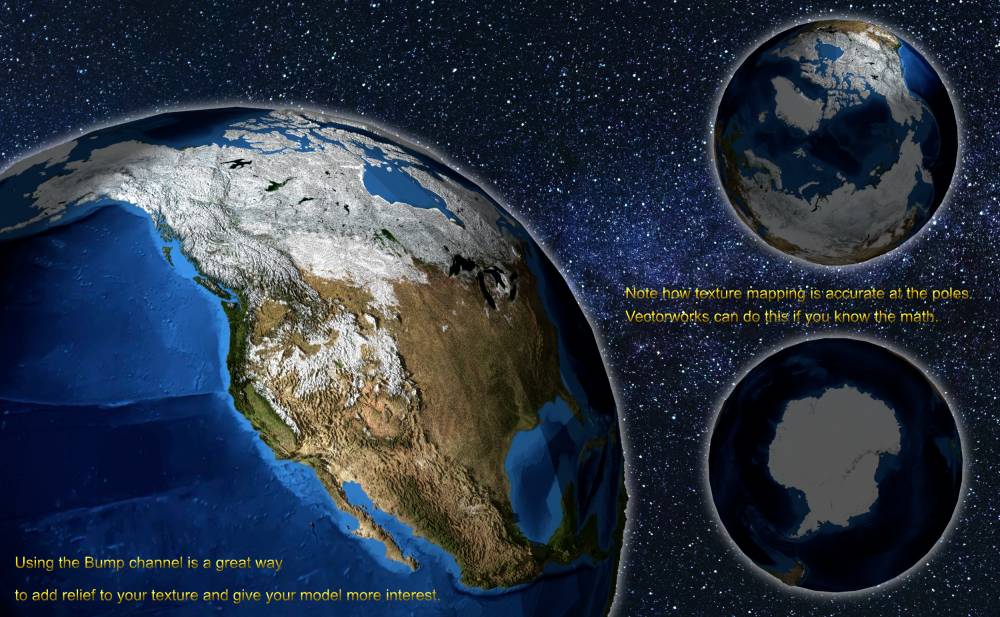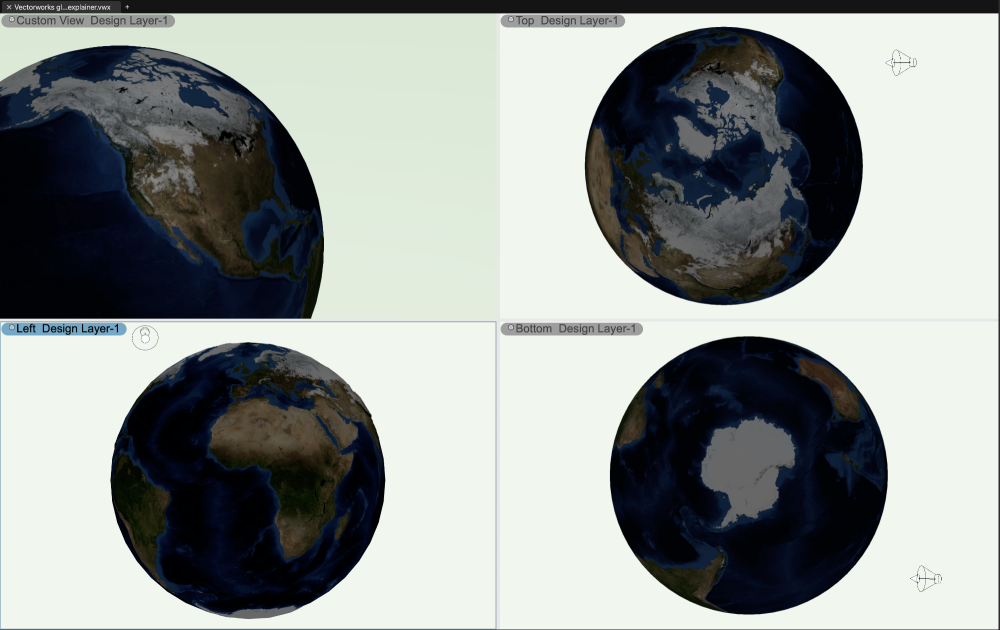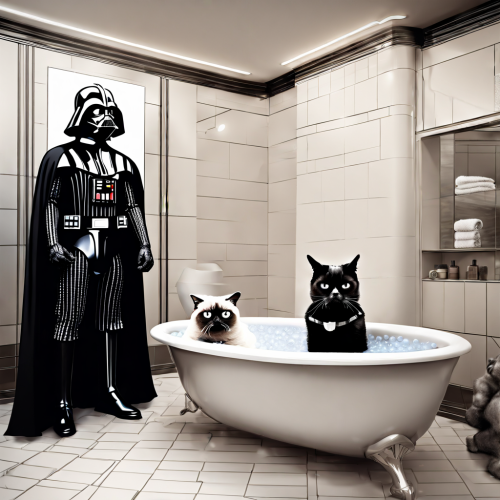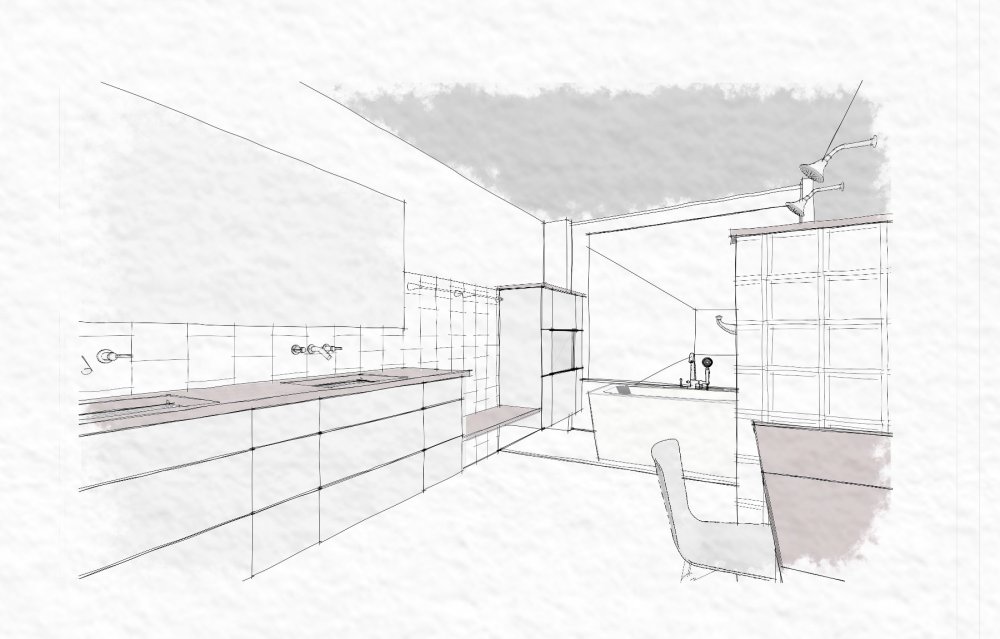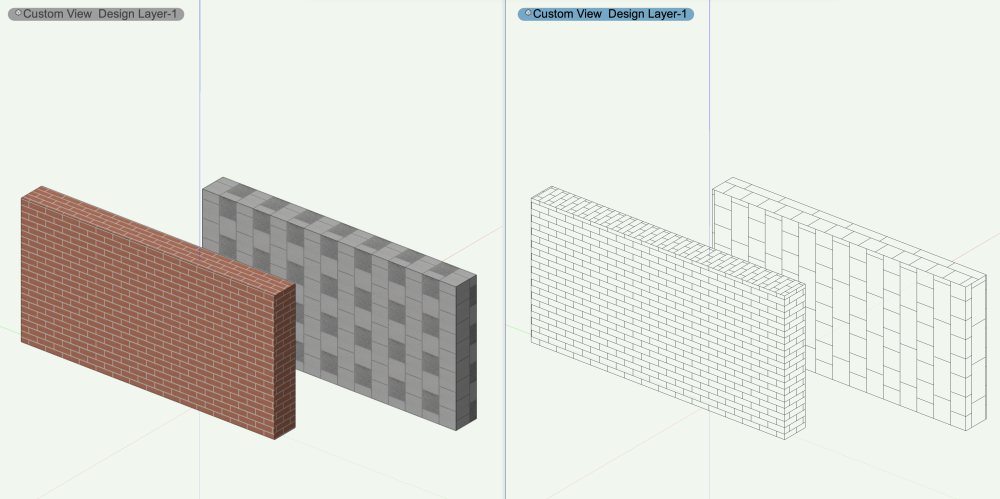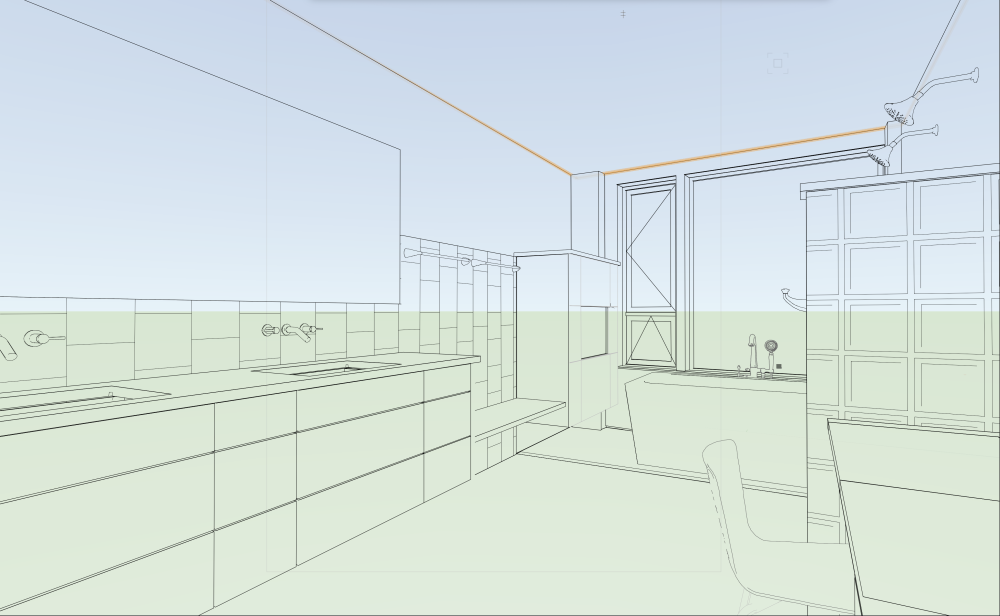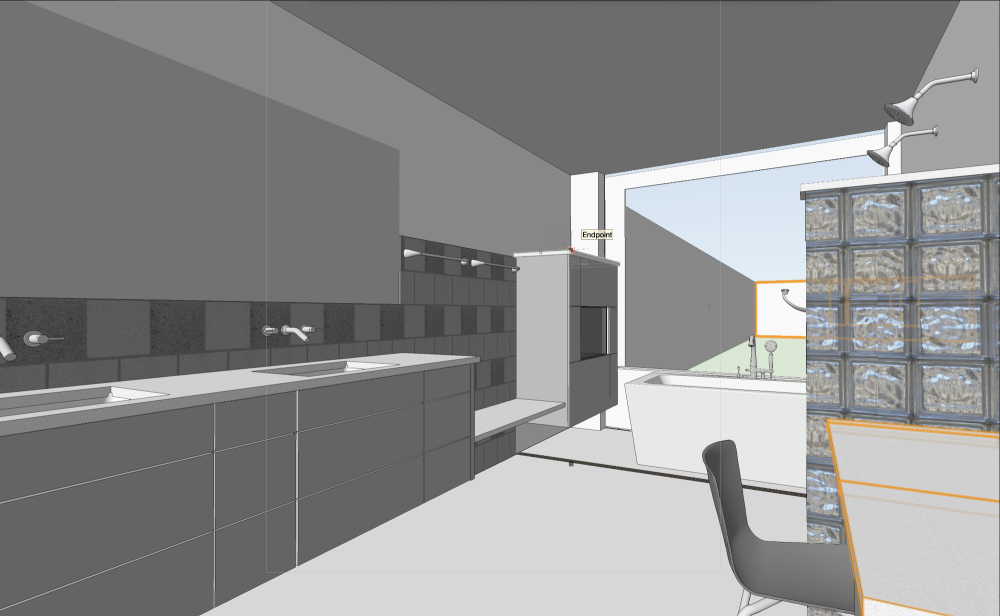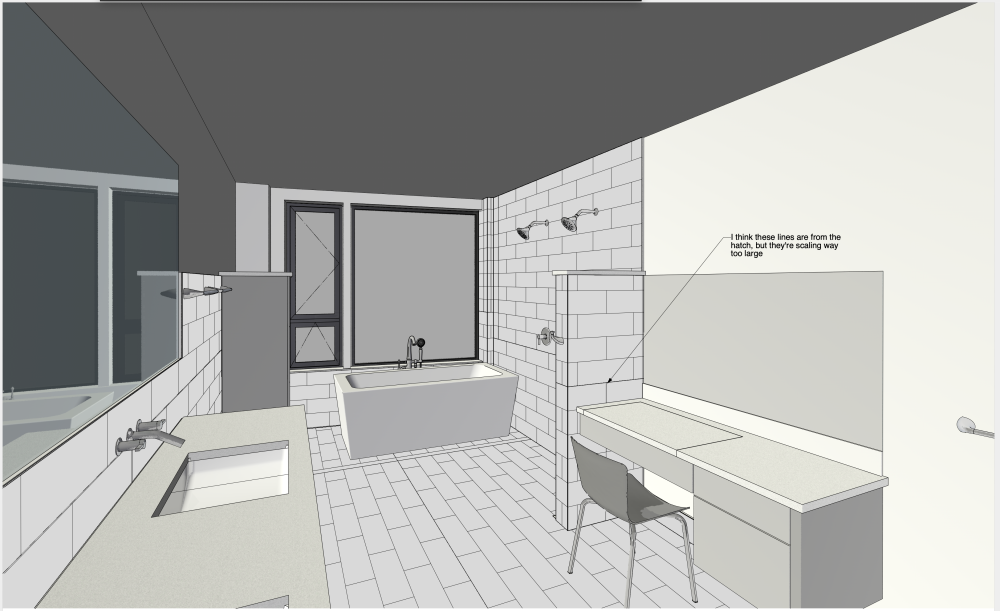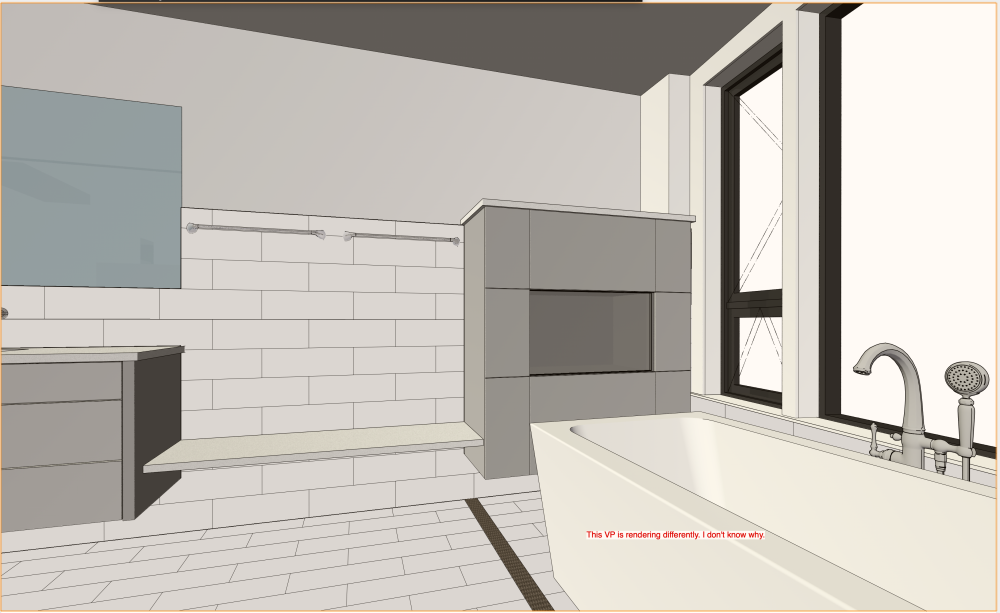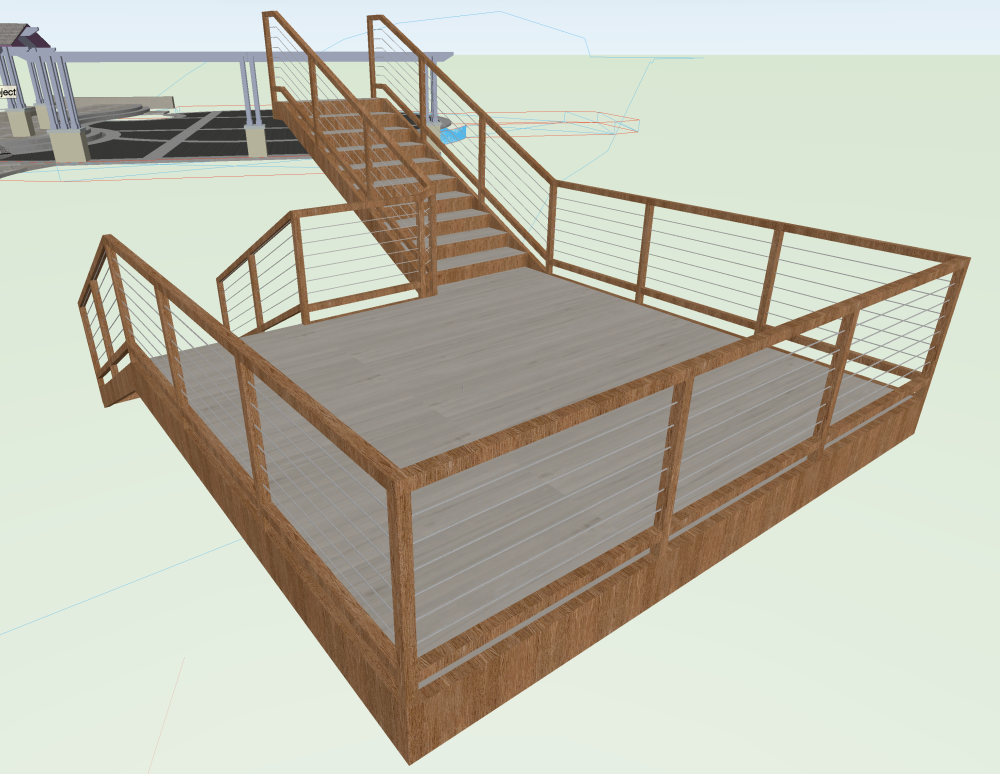-
Posts
2,947 -
Joined
Content Type
Profiles
Forums
Events
Articles
Marionette
Store
Everything posted by Jeff Prince
-
'Proposed Contours' not working as expected in Site Model
Jeff Prince replied to nicovlogg's question in Troubleshooting
Well, I suppose if you mean all of your existing contours have the same elevation of -5800, then I suppose your are correct 🙂 See this video for an explanation of why your model is misbehaving... flat as a pancake-lr.mp4 You are missing grade limits in that image where your contours look like vertical sided pits. Site modeling is only as good as the data you feed it. It's easy to get lost in all of this, happens to the best of us. Break it down into simple steps and check your work if things go wrong, usually the issue will be evident.- 8 replies
-
- site model
- proposed
-
(and 3 more)
Tagged with:
-
'Proposed Contours' not working as expected in Site Model
Jeff Prince replied to nicovlogg's question in Troubleshooting
You can't get it to work because your existing contours aren't at the correct elevation and you didn't have a grade limit modifier....It really has nothing to do with the method used to add the proposed contours. I don't recall hearing anyone at Vectorworks claiming anything is superior, they seems to be a bit agnostic on methodology. Can you point out where you heard that? I've been beating the drum for years that people should use points instead of contours. Why, because contours are imaginary and points are real. You can make your own imaginary contours from real points. Your model will be more accurate and operate faster as a result.- 8 replies
-
- site model
- proposed
-
(and 3 more)
Tagged with:
-
Resolution of geoimage keeps dropping with DTM update
Jeff Prince replied to Christopher Rowe's topic in Site Design
You can employ a trick here to avoid the refreshing of geoimages... Set up a geoimage which matches the rectangular extents of your site model. Ungroup it. Build a texture using this image and use the X dimension of the rectangular extents for the texture size. Apply that to the site model using the texture tab in the OIP. This will prevent geoimage refreshes and other crazy behavior. This method also provides a pathway which allows you to edit the geoimage to improve the quality in a photo editor. -
'Proposed Contours' not working as expected in Site Model
Jeff Prince replied to nicovlogg's question in Troubleshooting
#1 - You don't need to use existing contours for your existing conditions when you have been supplied points. Just grab the points and make and existing site model from them. Next, draw a grade limit around your proposed contours to define the extents you will allow Vectorworks to resolve the grade. Add your 3D Polys representing your proposed contours to the Site-DTM-Modifier class. Set your model to Display proposed in 3D and 2D. Update the site model. You should then see something like this which features burns and swales fitted to your proposed contours. The file you posted shows something similar at the far right, but your existing contours lost their z elevation. This happened sometime around your example named "PROPOSED SITE (CONTOUR EDITED)". Another reason not to use/generate contours when you have points, you can make mistakes without realizing it. Flip your file up into Front View and you will see what I'm talking about... you contours are suddenly flat. Attached is a fixed version of the file for reference. Site Modelling-fixed.vwx- 8 replies
-
- site model
- proposed
-
(and 3 more)
Tagged with:
-
I've always been partial to globes with a bit of raised relief myself... Just make a Vectorworks sphere. Then, make a texture from an image. The best results use an image made from equirectangular projection. Finally, texture the sphere using spherical mapping. The trick to accurately scaling and placing the texture involves Pi and the length of a 90 degree arc based on your model size. The previous examples here by @Kevin K and @VIRTUALENVIRONS may be salvageable in that regard, I don't know where they got their textures. And yes, I did do it in Vectorworks...
-
'Proposed Contours' not working as expected in Site Model
Jeff Prince replied to nicovlogg's question in Troubleshooting
Post the file so we can see what you did here. Likely the source of your issue.- 8 replies
-
- site model
- proposed
-
(and 3 more)
Tagged with:
-
Apple macOS 14 Sonoma Compatibility - Feedback
Jeff Prince replied to JuanP's topic in News You Need
I’m glad I’m not in the software business 🙂 -
I have to disagree with a lot of this. Not all curved landscapes must be made from arcs with radii, it’s perfectly acceptable to use curves like beziers and such if your contractor knows how to build them. Is the “problem” you are experiencing with importing AutoCAD splines and arcs into Vectorworks due to bad import settings or perhaps poorly drawn AutoCAD? I don’t have these problems with well made AutoCAD files, but I used AutoCAD for 20 years, so I know how it works. What makes “bad” geo inside AutoCAD? Drawing without tangency…not using snaps…Offsetting splines to create parallel edges… as it turns out, a lot of the same bad practices people have in Vectorworks. Understanding geometric construction, especially with complex curves, is a dying skill. It’s easy for people to blame their softwares, it takes experience and craftsmanship to make things… even in the digital world.
-
Apple macOS 14 Sonoma Compatibility - Feedback
Jeff Prince replied to JuanP's topic in News You Need
That’s a hard position for me to support, especially in the technology space. If I were electing to stay on a previous release in perpetuity, the prudent thing to do is to maintain that vintage of hardware and OS in perpetuity as well. The user has the choice here and if they want fancy new OS features, they should upgrade their other softwares accordingly. I have not upgraded to Sonoma yet because I like my software to work 🙂 I don’t understand why people feel compelled to run the latest of everything and then expect it all to work…. New Release = Beta Tester in the software world. -
EAP, Multiple Planes, Radiused Corners
Jeff Prince replied to Ed Wachter's topic in General Discussion
The easiest way to do things is usually the 2D way... ...with some helper geometry to snap to automatic 3d working planes. You just have to draw on different planes and then turn your 2D work into 3D Polys. Here's a video, easy peasy. eap in the sun.mov -
Referencing a floor plan while editing interior elevation viewports
Jeff Prince replied to gfyfe's topic in Workflows
There are several ways to go about this. if you are using sheet layers… You can place a viewport of the plan view above your interior elevation. As long as you have “show other objects…” mode active, you can see and snap to that floor plan while working in the annotation space of your interior elevation viewport. If you prefer to work in the design layers to layout your work, you can make a design layer for interior elevations and place the viewports there. Then, you can work in the design layer to embellish your elevations. You can make viewports of cropped portions of the plan and move/rotate them as required to suit your elevation. Personally, I find this to be the fastest method, as you can move between elevations quickly, option/drag to copy elements between them, and arrange your views much easier. Then, you just make a single viewport to your sheet layer for an arrangement of elevations. Vectorworks performs faster too when there are fewer sheet layer viewports to update. -
DWG export creates blocks out of Hardscape and Landscape areas
Jeff Prince replied to TeeMuki's topic in Site Design
That's how it works currently. Symbols export as nested blocks. Hardscapes export as blocks composed of a hatch, a hatch polyline boundary, and an object polyline boundary... all of which is classed. You can get rid of the extra polyline boundary by deleting the objects on that class. Of course you need to be organized in Vectorworks in regards to how you use classes for this to be a quick and easy process. You probably want groups and symbols to convert to blocks. The first level of block is named "parametric object..." You can filter a selection set in AutoCAD for blocks named "Parametric object*" to select them all and then explode. Plant export first into containers named "parametric object...", once you explode them to their nested block, it is named after the plant. Most objects follow the same logic. So, exploding that first level container symbol is a one step process for you entire drawing. The next step in AutoCAD is to simply filter for objects the container class(es) for your hardscapes and delete that. You will then be left with an outline and hatch for your hardscapes. It's like a 2 minute process for the largest of drawings, when you have an organized class system in Vectorworks.- 1 reply
-
- 1
-

-
must resist switching to 2024.... I just experienced this great update today while coordinating a set of plans with 6 different enlargements used across 24 sheets. Salvage, Hardscape, Planting, and Irrigation. Nicely done Vectorworks! I look forward to doing more with this tool.
- 38 replies
-
- 2
-

-
- vectorworks 2024
- viewport styles
-
(and 1 more)
Tagged with:
-
His post is nearly 9 years old, perhaps things have improved a little? @htranbos necromanced this thread and had a different concern. I don't know how C4D does things, but Vectorworks has a rudimentary stacking of transparency that actually exports pretty good, see video. What would be nice is to have by object and z-buffer exporting, but I can't fault VWX for not having those given it's purpose and audience. allmixedup.mov
-
...for making funny thank-you cards for clients. Congrats on your bathroom remodel from the team....
-
You aren't going to eliminate it in Vectorworks, but as @mjm mentions, increased resolution can help diminish it. The correct way to fix it is to edit the Alpha/Layer Mask inside Photoshop. This will preserve the quality of your image while allowing you to change how the edge of the mask looks. Lots of tutorials on Youtube I imagine. This is a common thing and a skill that should be learned if you compose boards and do a lot of raster work. It's especially helpful if you make your own image props or fix the ones that came with VWX.
-
My pleasure. That was an interesting workflow to look at. You might want to look into using Textures that have hatches built in for hidden line rendering. That would save you so much time. Then, you could use staked viewports to combine Hidden Line and Shaded (or any colored rendering mode) to create dramatic effects. Here are two extruded rectangles with one texture assigned to each. Note how the Hidden Line rendering shows a line hatch and the Shaded rendering shows a texture. This is so much easier to manage than making those 2D polys and assigning hatches, especially when changes occur. Here is the same technique applied to your project: The CMU and Glass block textures used here are built into Vectorworks, but you could make your own too.... The same scene in Hidden Line Rendering, note the hatches are generated from the hatch built into the Texture applied to a single object. No need to make those 2D Polys anymore 🙂. You would just need to make textures with associated hatches and make sure they are sized correctly. Things would get fast and easy from there.
-
If you want the same results between different viewports, you have to use the same settings for the Layers, Classes, Rendering and Lighting settings. Sheet B4 is not using Foreground Render = Hidden Line, so your hatches don't show up. Once you fix that, your Advanced Properties are not set to Black and White only on this viewport, so you get colored lines. Correct that and sheet B4 is great. Sheet B3's camera position is coincidental with the wall behind the camera, which is incredibly bad luck and amazing that it occurred in such a way for the graphics to display this way. You can remedy this by adjusting your view.... or Pro Tip - put the coincidental geometry on a different Design Layer and then turn it off in this viewport. Think movie set when it comes to rendering these tight interior spaces, just remove some walls 🙂. Just remember, if you do that latter, make sure you turn that design layer on where it may be needed in other viewports. Clip cube in future versions of the software might be helpful, I don't think it works in 2021 the same as later releases. Fixed by hiding the "Wall Behind the Camera"
-
Candy cane stripe around Hardscape object
Jeff Prince replied to Cody Worthman's question in Troubleshooting
that doesn’t actually fix the problem when the issue is in the hardscape style. There seems to be something in the tool that holds the warning until you switch styles. Seems like a bug. -
Content request - Decks coffee break
Jeff Prince replied to Cody Worthman's question in Wishlist - Feature and Content Requests
If you post specific design problems here on the forum, you'll get plenty of people here to help you get on the correct path to making things like decks. You will have a couple that will lead you astray too 🙂. Those coffee breaks are good for scratching the surface and making you aware of things, but there's no way they can cover everything for every industry. You have to watch some of the architecture ones and then apply what you have learned to your specific design problem, like decks. All of these big BIM and CAD packages take a long time to become good at. If you are also learning your profession on top of it, that's a lot of brain exercise. You'll get there, just keep plugging away. You can always hire a trainer to teach you advanced workflows too. As a longtime Autodesk client, I can say they did nothing for landscape architects for over 20 years. It was one of the reasons I left the platform. I'm pretty impressed by what Vectorworks has done with the University offerings. While there aren't many good VWX Youtube channels that are able to keep up with this constantly changing program, the Uni and the Forum do a pretty strong job of making people into experts. It just take time like any other program. The best way to get results out of the forum is to post specific design problems you need help with. Sketch something by hand and say "help me make this _______" and you'll get a ton of help. On the flip side, I see a lot of people post questions about how to make things without providing any context, a design sketch, an image, or a rudimentary VWX file.... those folks tend not to get much help because most of us aren't good at reading minds... yet. No, no you don't 🙂 Maybe if you were an architect, building services engineer, or fabricator. Landscape Architecture in Revit is still a bit of a joke. Maybe one day it will be useful and affordable, but it would have to be through a 3rd party. For those of us in landscape, we really only have a handful of productive 3D + CAD tools. I'm not allowed to mention them here... -
Content request - Decks coffee break
Jeff Prince replied to Cody Worthman's question in Wishlist - Feature and Content Requests
In your other thread, I mentioned I build decks just like any other architectural element and by using a variety of tools. I don't think you are going to get anything beyond that from Vectorworks staff. My advice is to learn the tools (wall, slab, stairs, railing, etc.) and put them into use. Decks are basically just buildings without interior cladding and insulation 🙂 Also, don't be afraid to hack the tools we have and use them inappropriately. Example: I use the site modeling tool for all kinds of deviant purposes to quickly generate irregular surfaces, and even building roofs on occassion. Here's a fairly simple hack.... If you are doing simple rectangular decks, the stair tool is actually a very quick way to generate the basic finishes and railings. You would have to add columns and structure to it, but that's pretty easy using the Columns and Framing or just simple Extrudes.


