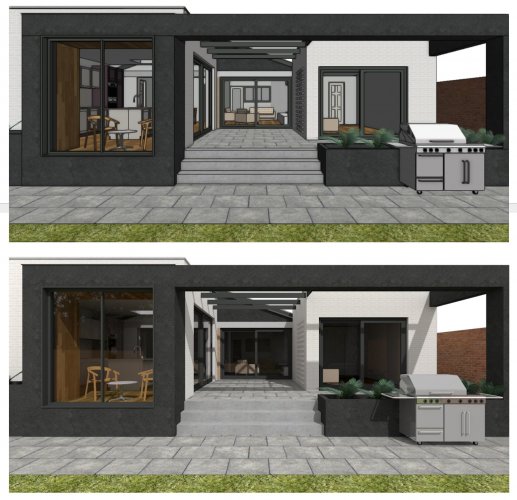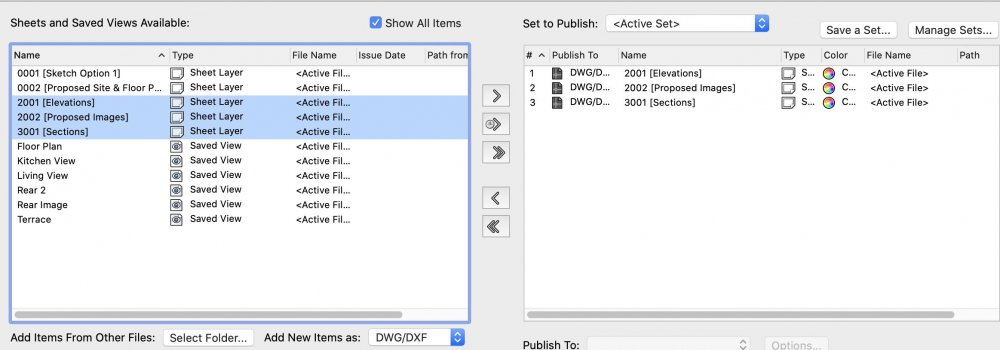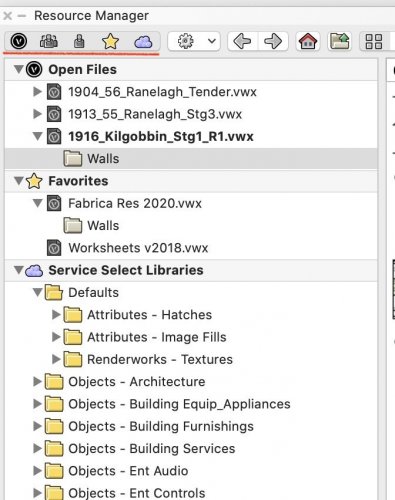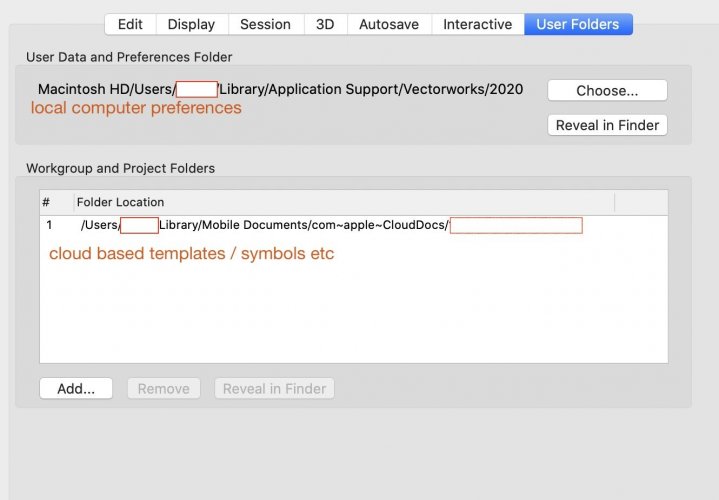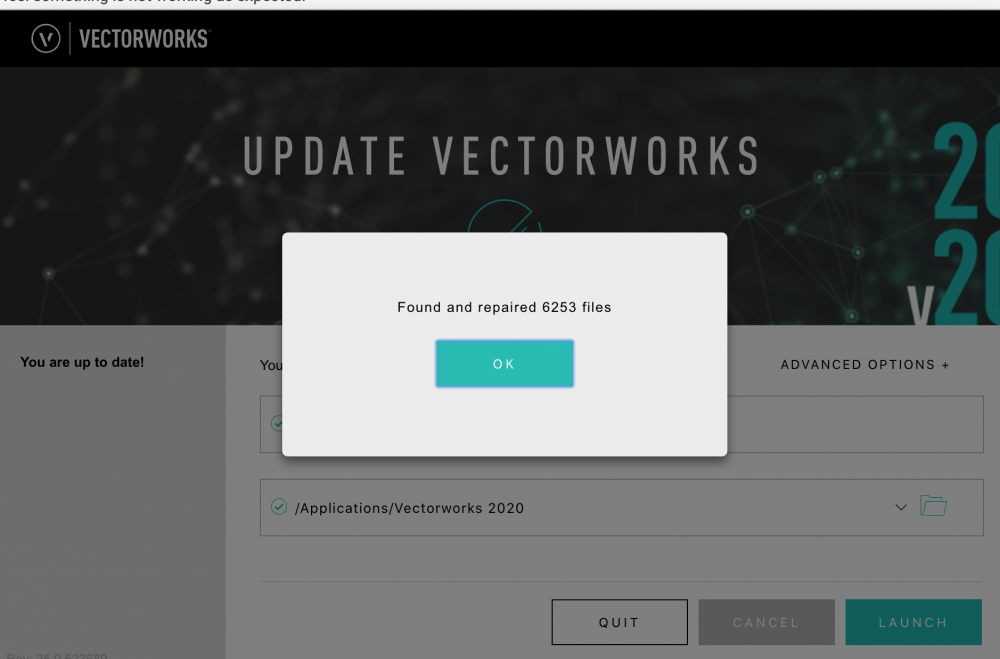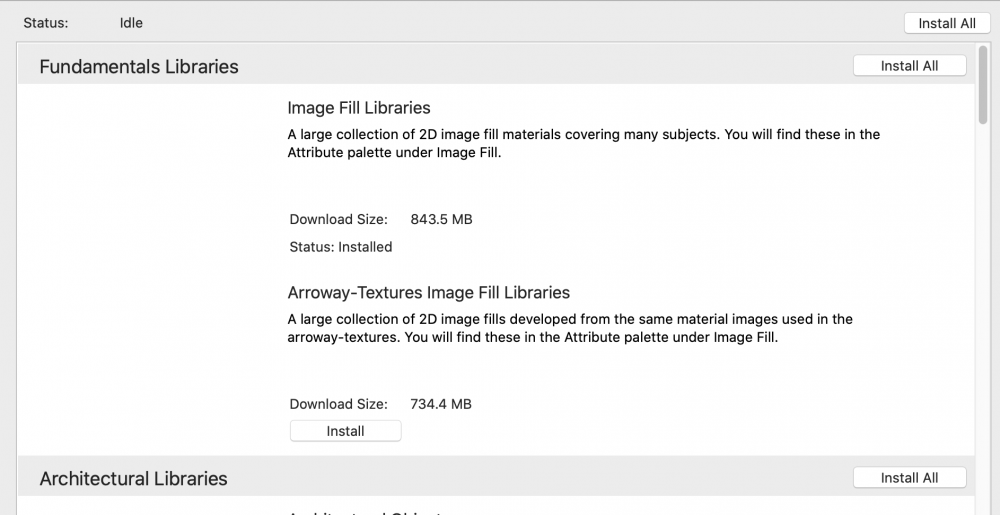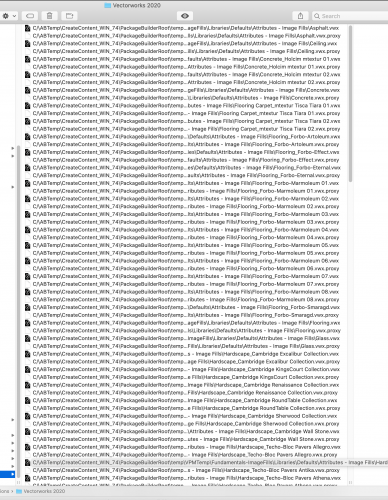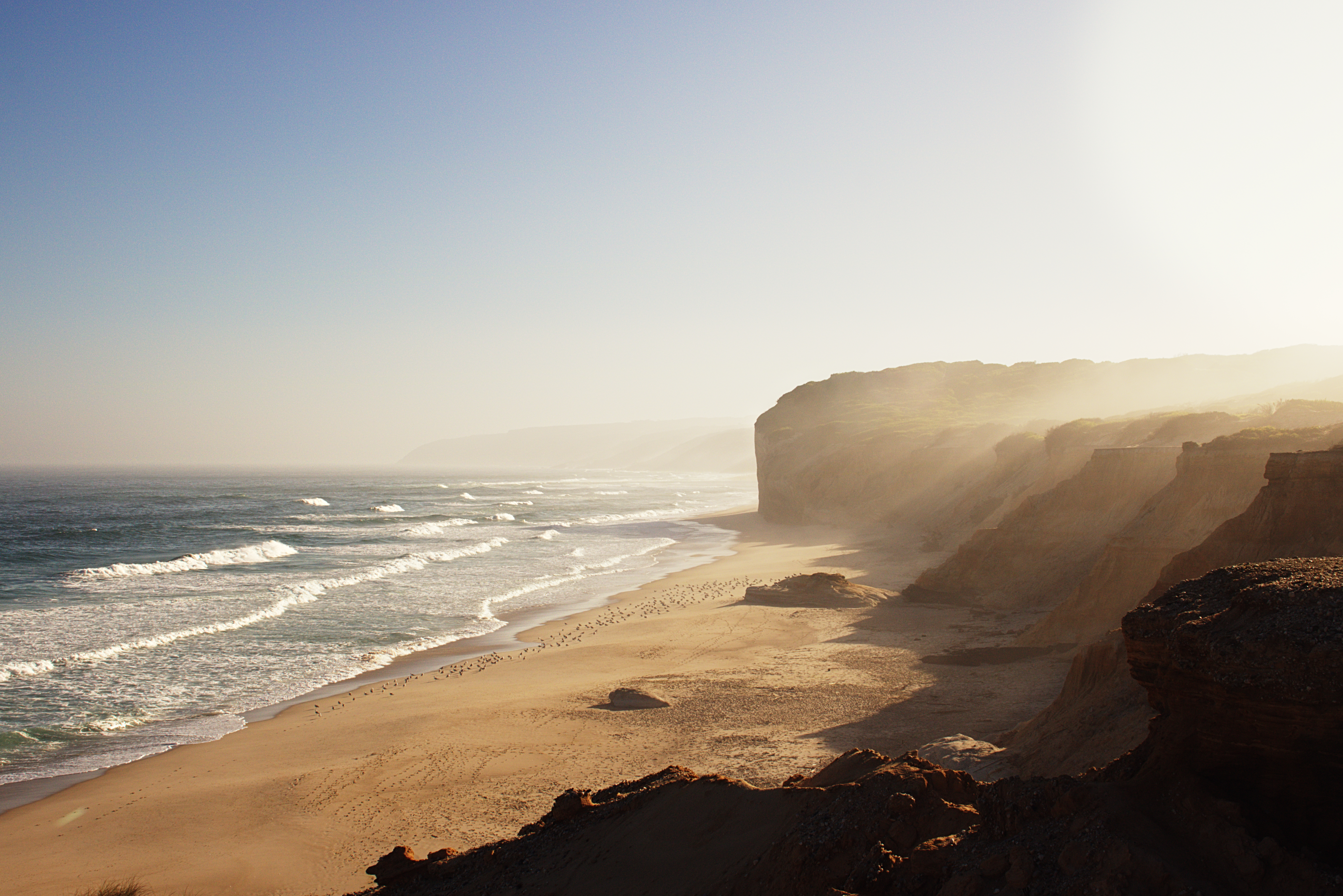
fabrica
Member-
Posts
309 -
Joined
-
Last visited
Content Type
Profiles
Forums
Events
Articles
Marionette
Store
Everything posted by fabrica
-
you might need to 'remove wall breaks' first - should work though? or manually disconnect walls and use wall join again?
-
use the wall join tool , T join and capped option
-
@Taproot also these two : https://texturehaven.com & for HDRI's : https://hdrihaven.com
-
My defaults are https://www.textures.com/ and https://www.poliigon.com/ , the 1k textures on textures.com fine for vector works
-
Should work fine if your roof layer is above your wall layer , post a problem file to have a look?
-
The best / most easy 2nd party render software
fabrica replied to Jim Smith's topic in General Discussion
@bcd very impressive renders , equally impressive Lumion Pro price !!! -
The best / most easy 2nd party render software
fabrica replied to Jim Smith's topic in General Discussion
theres 5 keynote videos ? which one has the new renderworks features? -
The best / most easy 2nd party render software
fabrica replied to Jim Smith's topic in General Discussion
which keynote? -
The best / most easy 2nd party render software
fabrica replied to Jim Smith's topic in General Discussion
@TomWhiteLight you have to say that ! 😀 but there's no way renderworks will ever have the ability or features of vray or corona etc , and all the associated plugins with those. (and nor should it as thats not its function) I like renderworks btw but its not for the high end arch viz renders some clients want. you just can't do in renderworks the examples from here: https://corona-renderer.com/forum/index.php?board=3.0 -
The best / most easy 2nd party render software
fabrica replied to Jim Smith's topic in General Discussion
@Jim Smith I think if you want real photorealistic you should factor in sending it out to a 3d vis company. Renderworks is basic and more for outline communication / design intent with clients , while the 3d vis companies do the brochures / sales buff stuff , with the nice lens flare and depth of field etc! The dedicated 3d render packages just have too many features missing from render works and ease of use. Definitely move from OpenGL to renderworks though - there's loads of sites for textures (poliigon.com , textures.com), an OpenGL v renderworks image below (image took 1min.23 secs in renderworks) -
The best / most easy 2nd party render software
fabrica replied to Jim Smith's topic in General Discussion
I’d like to see that file also! -
i normally publish the sheets (plans, sections, elevations, details etc) as dwg files to send to the engineers for them to work on , and a pdf copy for reference.
-
Traditional window schedules
fabrica replied to Christiaan's question in Wishlist - Feature and Content Requests
@Ruby S very good presentation btw. pity the features not for 2021....- 24 replies
-
- 2
-

-
- window tool
- scheduling
-
(and 2 more)
Tagged with:
-
+ maxon/redshift integration + tabbed pallets as per C4D (no mention of door / window / stair improvements though !😂 )
-
there is a recent 2020 webinar on the vectorworks university site on energos - (haven't watched it yet) or this might be of use? : https://www.markstephensarchitects.com/shop/vectorworks-energos-training-notes/
-
@Kevin C it should appear on your resources as below - just make sure all icons ticked on top bar at red line? - you will have to set up the files first also. My understanding is that 1 is for each user and is not shared online - ie. each user can set up their own preferences and hot keys etc to suit. , 2 - templates, title sheets, wall styles etc are in a shared 'office' vectorworks file on your cloud.
-
@Christiaan it should read as 2 on cloud and 1 on local computer
-
1 & 2 straightforward - put your drawings standards on your preferred cloud based system, not sure 3 is possible. someone needs to be in charge of 2 so libraries can be updated for all.
-
Vectorworks 2020 + macOS Catalina keeps constantly crashing
fabrica replied to Peter_2ka's topic in General Discussion
Hi, I'm on an iMac with 2020 .SP.3 and Catalina 10.15.4, but not having any problems. I find it goes a bit crazy if I have the navigation graphics set to best performance , so I leave it at good performance and compatibility. -
video working for me -- try right click and download?
-
agree, it should be unlimited installs , then a check-in and release option similar to what C4D / Maxon did for R21, so you can work from any computer.
-
yes, crash for me in 2020 also
-
-
when I open package manager - none of the previews of the libraries show. downloaded image fill library to see if it works, it just dumps all the files into the applications folder as per second image? (os. 15.3 and vectorworks 2020. SP.3)
-
I don't get this? Why would you use this, when affinity , photoshop or pixelmator pro are quicker, better quality and have more options for tone mapping/stylising? - quick test of upscaling: an image in pixelmator pro took about 6 seconds, vectorworks cloud took over 5 minutes and was a smaller image? Am I missing something?



