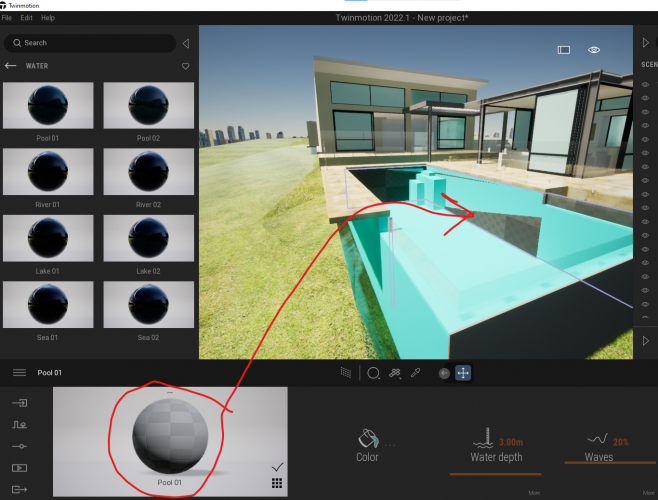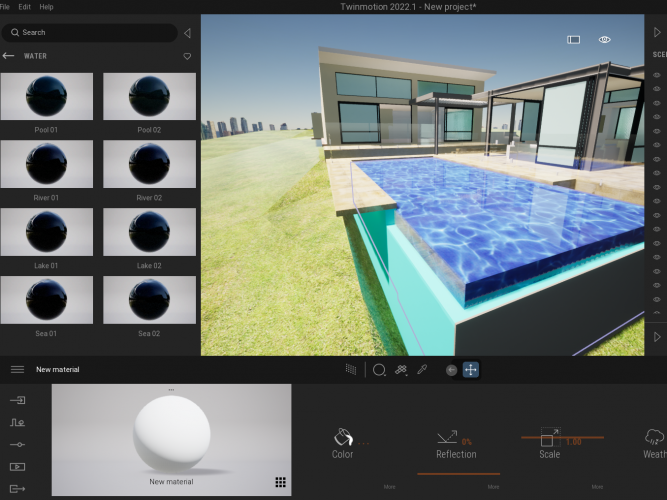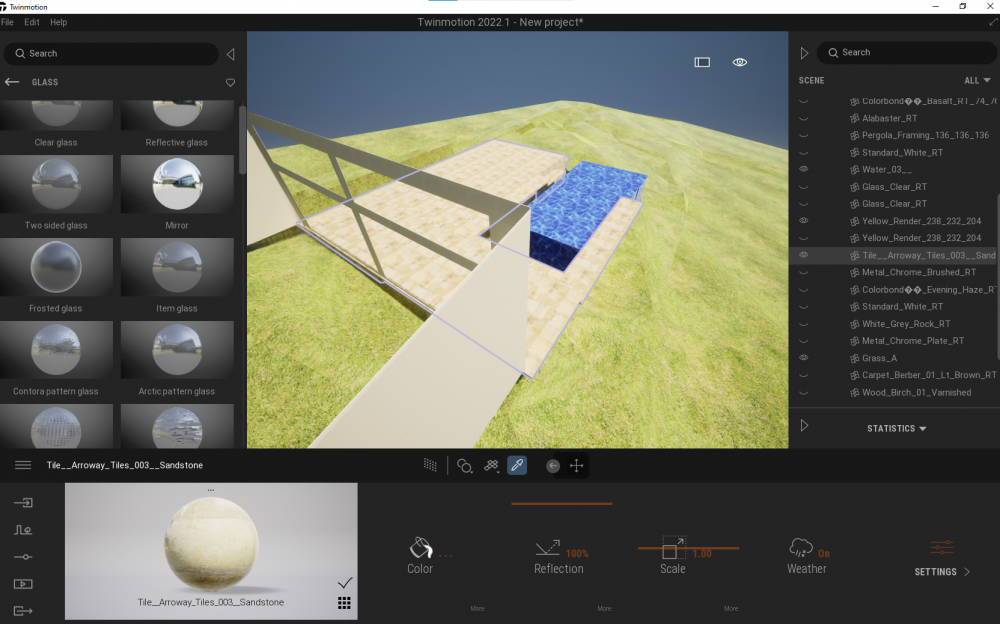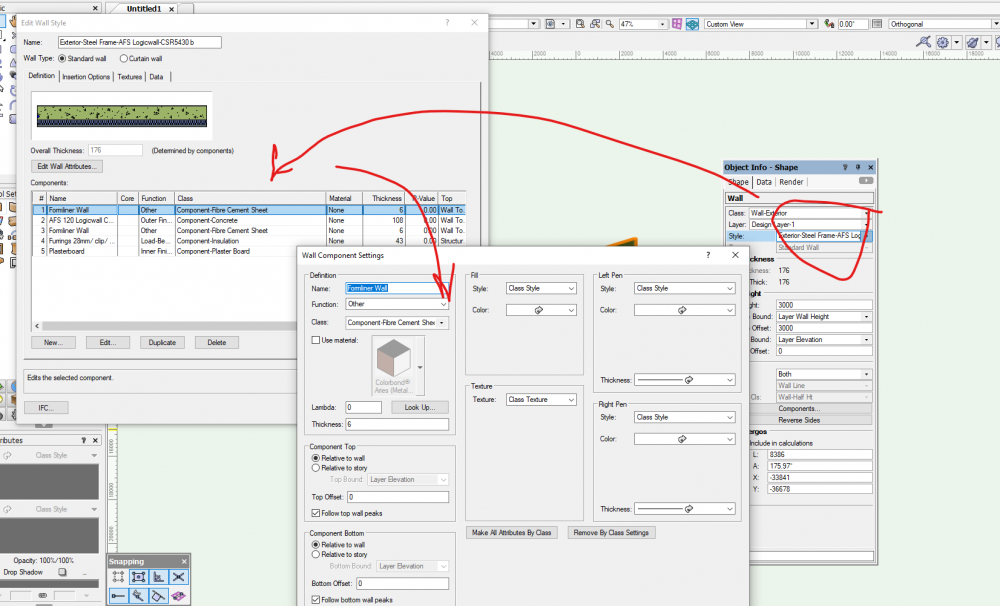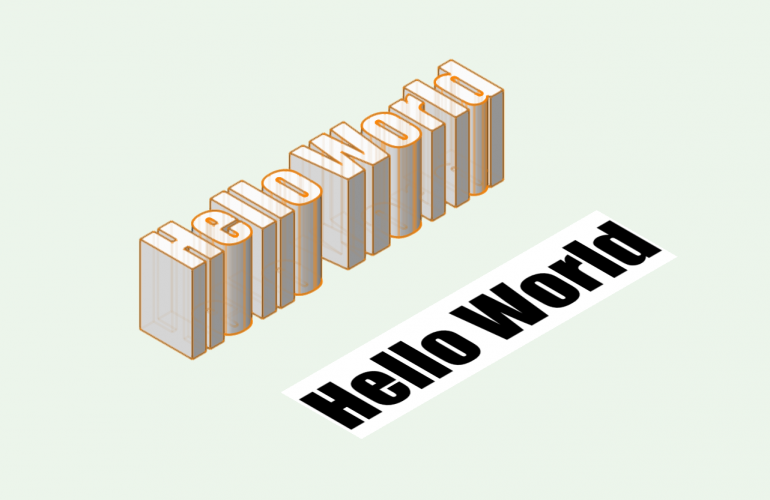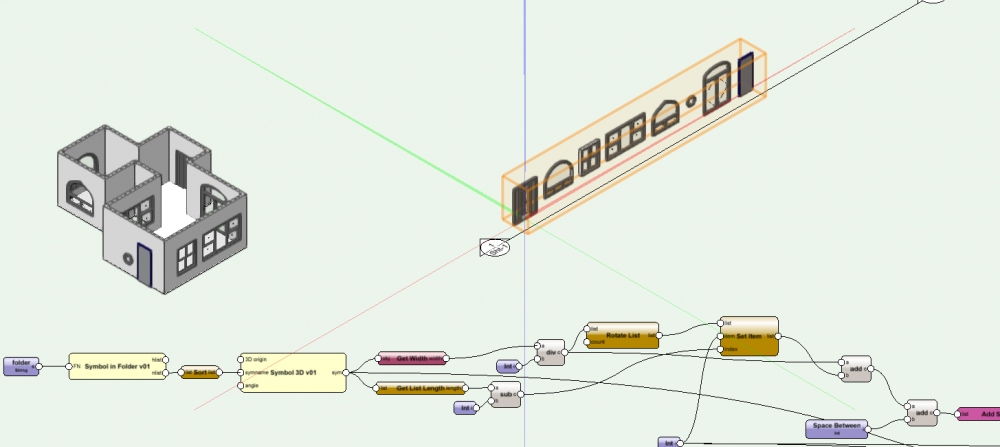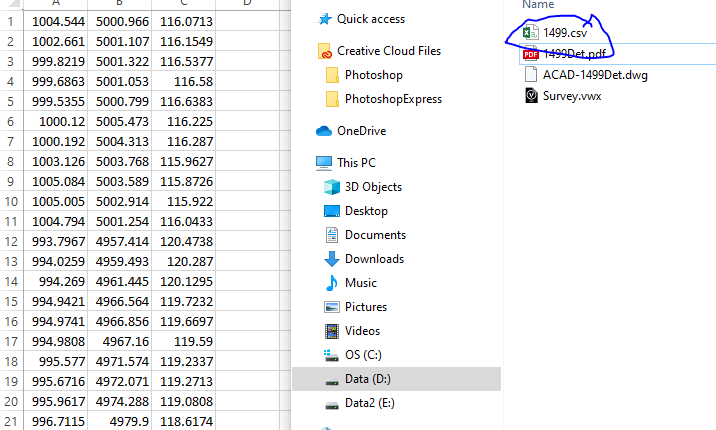
AlanW
Member-
Posts
3,392 -
Joined
-
Last visited
Content Type
Profiles
Forums
Events
Articles
Marionette
Store
Everything posted by AlanW
-
Hi when i use the datasmith file rather than cinema 4d i cant change a few of the textures that work perfectly in cinema 4D. see attached the pool water. Any ideas, been having this issue each time i try to use Datasmith so i revert to Cimema 4D export as all works fine. hope we can find the issue. Thanks Seems certain textures from VW cant be altered in Twinmotion if you use Datasmith. See last image you cant select the pool water or the site model grass. all others you can eyedrop and they show up and can change. MMMMMmmmmmm.
-
Hi I have updated my Twin Motion to 2022.1 and all seems fine now. I still want to know how to export the datasmith file to the server in a specific file location rather than to my user file. Thanks
-
@dlopez-gutierrezHi you mentioned Twin Motion 2021.2. I only see 2021.1.2 in or commercial licence and the datasmith file arrives in Twin Motion but there is nothing there. Am updating epic games to see if things change but nothing so far. Any further ideas?
-
I see that Datasmith export from Vectorworks goes to my C drive user location. Can i change the location where the file is saved??? When working on a server at the office with lots of projects i need them saved into the project file location so others in the office can use the file. Am i missing something. Thanks in advance
-
Gobo effect from regular spot light? (VW architect not spotlight)
AlanW replied to hobick's topic in General Discussion
HI i remember this 🙂 Added Paris Xmas lights images. Render in final quality renderworks to get best image. Projector_v2021.vwx -
I have found this also that one fence is sent to surface but copy it along and it drops to zero and wont come back up. VW 2021
-
Trouble modifying a texture of a styled wall.
AlanW replied to Stéphane's question in Troubleshooting
- 15 replies
-
- wall style
- texture
-
(and 1 more)
Tagged with:
-
3d Text not extruding - self intersecting geometry
AlanW replied to FlairStudio's question in Troubleshooting
-
hi, Found the file for the window schedule and spacing the windows out. HTH Window_Schedule_171213_v2020.vwx
-
hi you could try this, i think the file is stil in the marioniette section of the forum. https://www.bing.com/videos/search?q=vectorworks+alanw+videos&&view=detail&mid=364A4668383D2F0AA728364A4668383D2F0AA728&&FORM=VRDGAR&ru=%2Fvideos%2Fsearch%3Fq%3Dvectorworks%2Balanw%2Bvideos%26FORM%3DHDRSC4
-
Hi, I have created a few roof faces and have offset some of the components do not operate the same way. Any ideas?? ThanksRoof Faces.vwx
-
hi, Thanks for this. I ended up drawing the modifiers for house 1 in the xref file and then in the main file I turned off the xref site model but copied over the item modifiers and pasting them in the main file. Will play around some more.
-
Hi if i put windows in a curved wall that is not a closed circle they appear correctly with the wall cut out. Close the circle and they still cut in 3d but not in plan. ????? see file. Any options other than creating 2 segments of a wall. Thanks Untitled1.vwx
-
Hi, I have a subdivision 4 lots and as file is getting large i created a desperate file for House 1 which includes the site modifiers. The main file still has the site model and site modifiers. I want to work on House 1 including the site modifiers and then go to the main file and the xref comes in ok with the site modifiers and without the site model. The xref is on the same design layer as the other site modifiers and main file site model. The site model does not update from the xref. is there a way to make them change the site model in the main file??? Thanks in advance.
-
Hi What you do is set up the view you want in the Design Layer then on screen plane you draw a rectangle around the area you want then create a viewpoint from that. you should get what is attached. HTH
-
Hi, Have your surveyor provide you with a .csv file. this data is the rl and eastings and northings from their survey data. They may need to change the file extension to .xyz or zip it up as the computer doesn't like to send program files. So it opens as an excel file and you may have to delete a few columns, the first one is usually numbered points 1-???, delete any that don't match the 3 columns see attached. then you go to AEC/ Survey import and import survey data, select the .csv file and you will get a whole bunch of 3d nodes, select all and create a site model and you should get a site model. HTH Edited June 18 by AlanW
-
Extrude along path not working 'as expected'
AlanW replied to hollister design Studio's topic in General Discussion
See attached file. no need to move the path only the profile to get in correct location. HTH EAP_v2020.vwx -
Extrude along path not working 'as expected'
AlanW replied to hollister design Studio's topic in General Discussion
EAP Is easy. Extrudes down the centre of the object so you move the profile so the back is on the centre see attached. To adjust the profile you have to use the correct x,y or z to move the nodes otherwise using the far left it is not constrained and goes haywire. HTH I also only draw a polygon and drop the profile anywhere on the design layer and hit it and no probems. Untitled1_v2020.vwx -
-
@Aneesh CarvalhoHi, in this network there is a node that extrudes along the edge rather than down the center. HTH DP by 2_ v2020.vwx
-
Usually find that the use at creation is not ticked and or not set to solid. Check the symbol also. HTH I notice yout item is on the none class and often it has not solid fill and your have not ticked use material, not sure if that makes a difference.
-
So where i use TM is fast Client walkaround presentation. I have found the result without a lot of work provides the Client with a much clearer idea as to what they are getting. It the overall image and feel. I dont get into creating special bump or displacement textures as you dont see it as you are walking around. I know you can spend hours to get the static image looking amazing but i am really presenting the idea to the Client and sometimes its a full white model. The image top left is the basic VW open GL, next right is the TM straight export with glass and water added. then the final with materials and entourage. Always learning and thanks for the links to other items. Just letting others know what is possible. HTH
-
@grant_PDHi Havn't been into the theatrical side of things but Epic Games that has spun TM off from the Unreal engine appears to have some amazing capabilities in theatre lighing presentation. Have a look at this video from the Epic games website.
-
That works well, draw a straight wall. draw a polyline as the top of the wall, extrude and section solid the wall, delete the top and use the deform tool to bend to desired shape.


