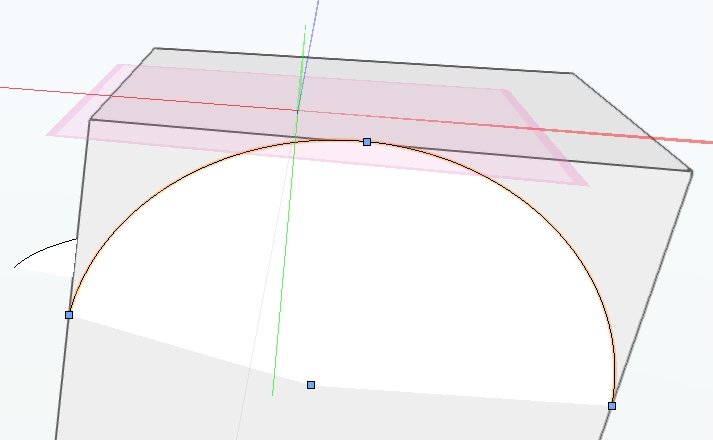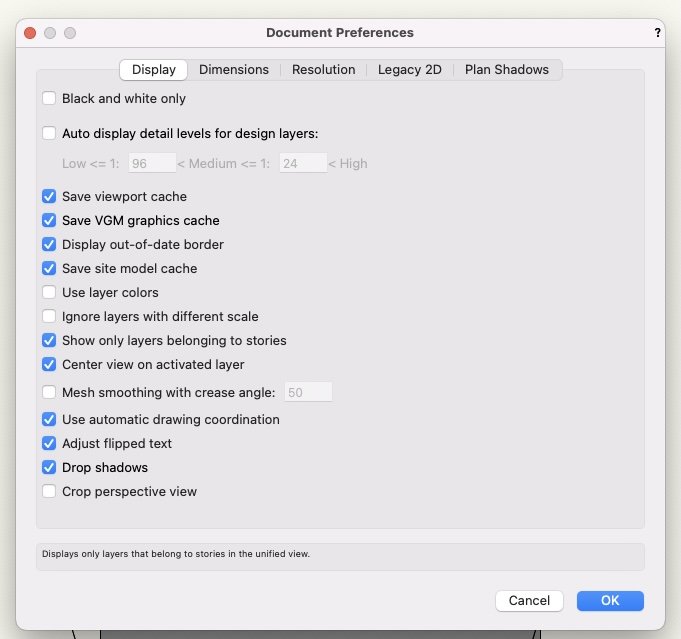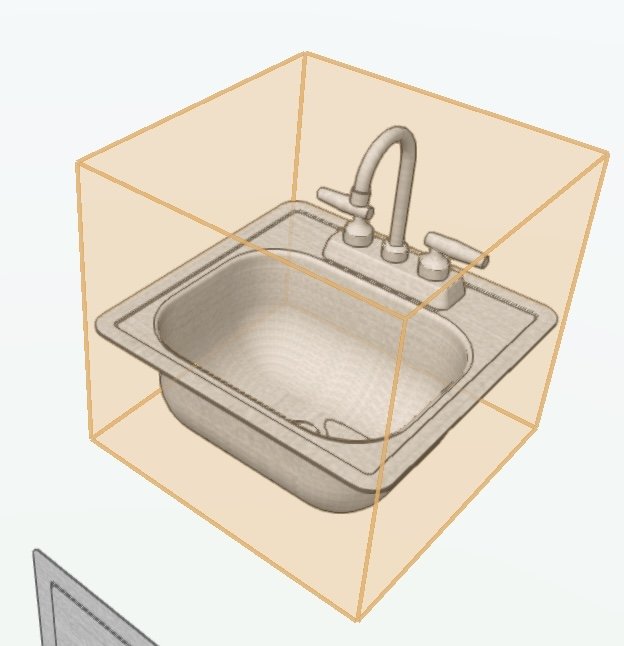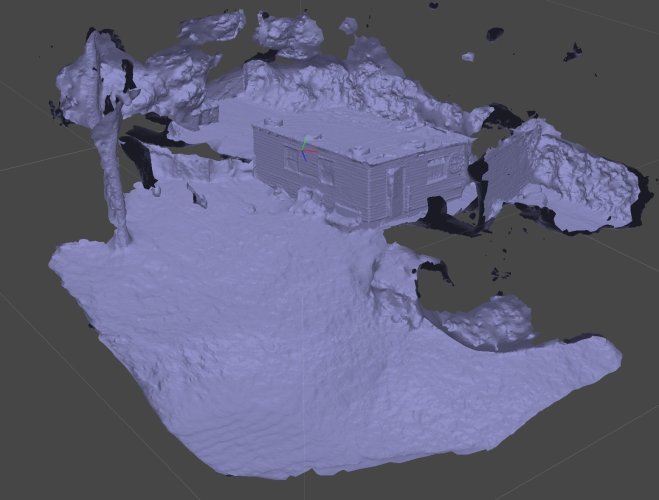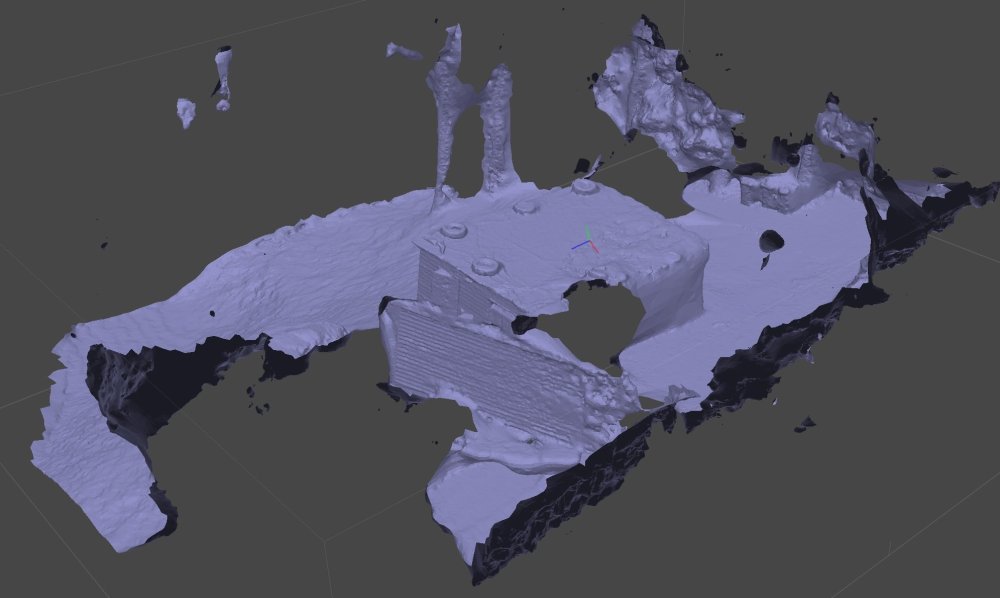-
Posts
3,755 -
Joined
-
Last visited
Content Type
Profiles
Forums
Events
Articles
Marionette
Store
Everything posted by line-weight
-

Extrapolate Arc? Or am I approaching this the wrong way?
line-weight replied to Hazz's topic in Workflows
yes and it behaves differently again if you go out of top/plan view and look at it in 3d. -

Vectorworks abandoning perpetual licences
line-weight replied to line-weight's topic in General Discussion
Was that applied retrospectively - as in, the customer is told they have a perpetual licence which turns out later to be redefined as "perpetual on your currently existing computer"? Or was it a change in the conditions that was notified at the point they decided to pay for their next licence? It would be rather useful to know if that's something VW could spring on us after telling us that we had bought a "perpetual" licence. -

Extrapolate Arc? Or am I approaching this the wrong way?
line-weight replied to Hazz's topic in Workflows
There's a thread somewhere with some fairly detailed discussion of how this behaviour of VW causes problems, mainly with regard to polylines/NURBs. (Hadn't necessarily realised it applies to arcs too) Essentially, you can't really rely on VW to draw a curved line through any exact and consistent points unless there is a node there. This causes problems with various things like splitting curved polylines and trying to keep them exactly aligned with an un-split version. When absolute accuracy is required, basically you have to draw lines that are made up of straight segments. I believe other software deals with this much better but I'm no expert. -

Extrapolate Arc? Or am I approaching this the wrong way?
line-weight replied to Hazz's topic in Workflows
Oh yeah, I see that too. This might just be the way VW renders the curve though (in segments), and mathematically it is still passing through the point. If I use the split tool to split the extended arc where it crosses the corner of the rectangle, the new "ends" appear to be properly on the corner point. -

Extrapolate Arc? Or am I approaching this the wrong way?
line-weight replied to Hazz's topic in Workflows
Sorry, I didn't read your first post carefully enough and thought you were using the "arc" tool but I see you are using the polyline tool. I don't think you can extrapolate a polyline in the way you describe but I might be wrong. I would perhaps draw your desired line with the "arc" tool, extrapolate that to where you want, then trace over it with the polyline tool in arc mode. -

Extrapolate Arc? Or am I approaching this the wrong way?
line-weight replied to Hazz's topic in Workflows
You need to select it with the pointer tool so it has blue squares on the ends, then you should be able to grab one and use it to extend. -
I only discovered the "taper face" tool a couple of years ago despite having used VW for about 20 years. I've become a fan of it for this kind of thing. Screen Recording 2022-10-08 at 17.23.41.mov
-
Is there any reason not to just add it? "How can I get a fence to follow a sloped site" is a pretty frequent question. I'm not sure if it's really necessary to take a poll of how many people would be interested in a tool that addresses several of the shortcomings of the current one.
-
Looks like it works for me now.
-
I bet you could find some architectural features in real life buildings that have become less or more popular as a result of how easy or difficult they are to model in CAD/BIM software.
-
So, we can add Vectorworks to the list of applications unsuitable for managing large scale public health crises. https://www.theguardian.com/politics/2020/oct/05/how-excel-may-have-caused-loss-of-16000-covid-tests-in-england
-

Door hardware 'strike edge offset' doesn't work in plan
line-weight replied to SophieAOC's topic in Architecture
I'd agree you don't normally show door handles on plan. You do show stop beads though, above a certain scale, and I remain embarrassed by the plans I send out without them because VW can't draw this most basic of components. -
Is it still only available to Landmark licences? Or is everyone allowed to use it in VW2023?
-
Is Blender in any way a useful application for making things like walkthroughs? As in, animate the viewpoint instead of the geometry. The walkthrough tools in VW are virtually useless. I know Twinmotion is the obvious option, but (a) it's not free and (b) I'm not really convinced that the VW <> TM direct link stuff is ever going to be properly maintained so if Blender is an alternative route maybe it would be worth me looking at it.
-

Radial Dimension Tool question
line-weight replied to hollister design Studio's topic in General Discussion
Looks like a problem that was raised >13 years ago. No doubt a fix is just around the corner. -
- 3 replies
-
- 3
-

-
- layers
- layer visability
-
(and 1 more)
Tagged with:
-

Easy one - drawing table auto positioning
line-weight replied to pangolina's question in Wishlist - Feature and Content Requests
Some of my drawing labels have a 2d locus object included in them. I use these as reference points to hook them onto certain positions relative to sheet borders. Not perfect but saves a bit of tedious positioning. The 2d loci objects aren't visible in the drawing sheets once they are printed/exported as PDF. -
Any news on this issue, or is this thread just going to go silent like the previous one? Can you help in giving us some clue about whether a fix is being worked on, @Dave Donley?
-
I've tried opening the file in VW2022 on a mac and can confirm I see the same. I see something that I also observe with some of my own files when I have problems which is something like a memory leak - memory usage in Activity Monitor just starts going up and up. Your file managed to prompt a "system has run out of application memory" warning and a crash of Vectorworks. I had a look at one of the symbols in the file, this one and noticed that trying to edit it prompted a long period of beach ball before it let me in to edit the 3d mesh. But the mesh is not obviously a very complex one. Tried deleting that symbol, but then retrying a section vport update still showed major lag. Tried selecting all symbols in the model (to try deleting them all) but this action (using custom selection) caused a crash of VW. It would be interesting to see if opening it in VW2023 is any better (I don't have 2023 at the moment) because it's supposed to have addressed some problems with slow update of sections. *edit* on another attempt I managed to select & delete all symbols. After doing this, the sections updated fine. So I think it's one of the symbols that's causing the problems.
-
Same here. Sills in the native VW window tool are a disaster and seem to bear little resemblance to what sills are in real life (a bit like the window tool itself). Every time I try and include a sill, elaborate workarounds are needed to get it anywhere close to what I want, and I nearly always just end up unticking the box and drawing a sill manually. In that case, you need to persuade VW to leave some space under the window and sometimes that in itself becomes a pain, so I end up making the window opening an "uncased opening" and then manually positioning a detached window object in it. And then there are lintels.
-
Tried feeding the same set of photos into the demo version of Metashape. This was just following the default workflow and accepting all the default settings (of which, there are many more to fiddle with than in Photocatch). The demo version doesn't allow export of models so wasn't able to bring it into VW for direct capture, however this is what it gave me. Interestingly, like the first attempt with Photocatch it seems to have made a decision to focus only on one portion of the site. I did get some kind of error message at some point in the process asking me to do something about unmatched photos, but I dismissed it and carried on. Probably with greater understanding of the software, much better results could be obtained. But at first sight, the "default" output it's given me is not obviously better than what I got out of photocatch. It seems to have more gaps and contains one very obviously completely wrong section, where a wall has become entirely detached from the building and is floating in fresh air.
-

Vectorworks abandoning perpetual licences
line-weight replied to line-weight's topic in General Discussion
This is how I see the "real" pricing difference between the current/old model and the new subscription one. It's based on stated UK prices for an architect licence. The £550 is about what a VSS renewal normally costs in my experience. I think the resale value of an owned licence needs to be taken into account in the comparison because it is relevant if at any point you want to exit. That might be an exit for good, to another software, or it might be an exit for a year or two, or it might be an exit from a self-owned licence when someone takes a job where a licence is paid for by an employer. What I'd point out is that while it takes until year 4 for the subscription model to start becoming more expensive than the perpetual one in terms of cash paid out, when you take into account the resale value of an owned licence, the subscription model is already more expensive in year 2. (And if you want to, you can consider the value of that owned licence to be the fact you can continue to use it usefully for 2 or 3 years, instead of its resale value) This is why saying that the subscription model offers a reduction in "upfront costs" is a bit of a nonsense. If you put yourself in the position of someone considering going freelance for a bit, seeing how it goes for 2-3 years before making a decision about what you want to do long term, the subscription model simply is not really more attractive than the old one. -
In my experience it is sometimes worth it. It depends very much on the building, things like how many repeated details there are.
-
Ah yes I remember that. It's a good way of creating the multiple components relatively quickly. However it is still the case that later editing the path is tedious as you have to do it for each component individually.



