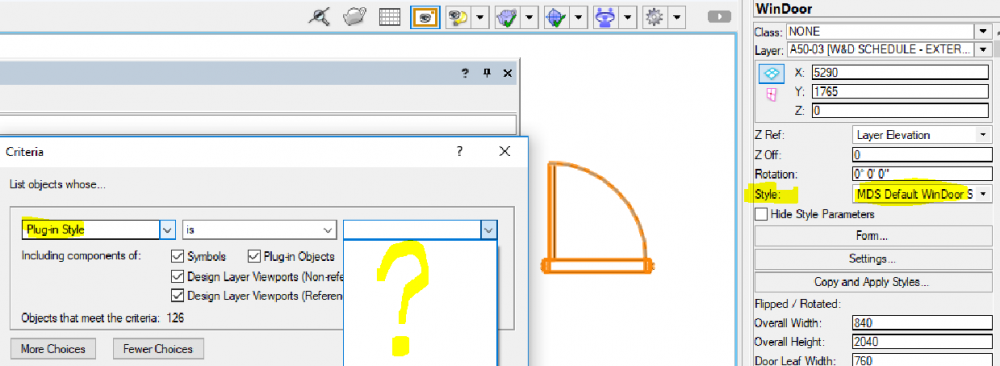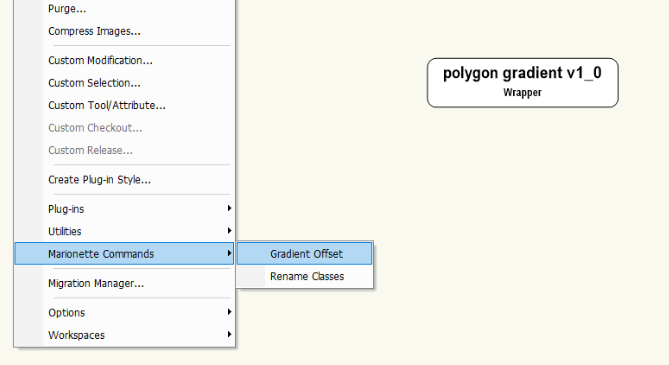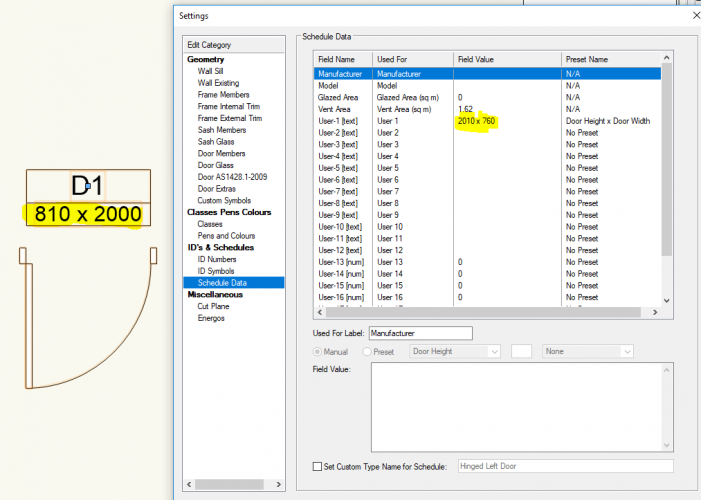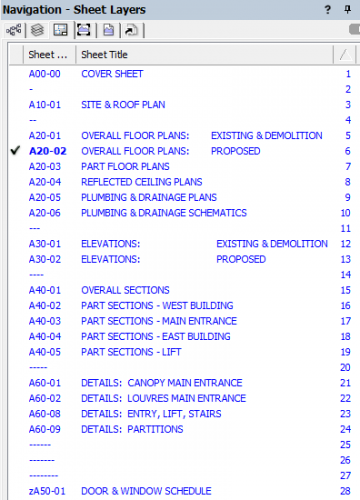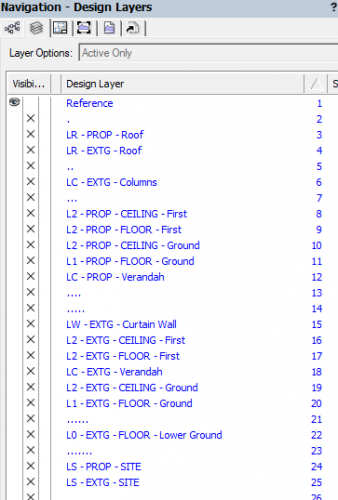
Boh
Member-
Posts
1,704 -
Joined
-
Last visited
Content Type
Profiles
Forums
Events
Articles
Marionette
Store
Everything posted by Boh
-
Create new class with attributes of selected object
Boh replied to michaelk's question in Wishlist - Feature and Content Requests
You are right Pat. I'm using chrome with windows. When I tried copying and pasting from Firefox it worked! Thanks again for your advice. I didn't understand this though: Which "edit" window? Is there another coding app I should paste into? (Sorry for ignorance). Michael, thanks for the VW file. Yes it works on my machine on your file as well as when I export to my test file. This is a very useful script. Thanks! -
Create new class with attributes of selected object
Boh replied to michaelk's question in Wishlist - Feature and Content Requests
I'd love to be able to use this script however when I copy it, and paste it into a new script in VW, then try to run it on an object I get an error message. I've tried multiple times and am being very careful to copy the whole script. I tried this same method on another (simpler) script posted in the forum and the copy & paste worked the first time but thereafter, trying the same thing with the same script, again I kept getting error messages. This has happened to me before and last time a helpful user posted the script as a vw file for me. I assumed I had missed some text in the copy. Frustrating! Here is a short video of what I'm doing. Am I missing something? Script Copy Error.mp4 -
Assign "Fixed" data to a symbol
Boh replied to Andrew Davies's question in Wishlist - Feature and Content Requests
Ok that's clever. However "Quantity Ordered" will be different for every project so why make it part of the symbol definition? In a way the record fields should be about that particular instance of the symbol. I'm not a worksheet expert by any means however to solve your glitch with "Quantity" ordered: perhaps if that was a text field rather than an integer field it would summarise to be the same text (E.G.. would always be "7" for the Whisper Love Seat no matter how many instances of that symbol in the file). Could the "Remaining" formula not then reference that "text" field, convert it to an integer and subtract the "count" field? I'm sure other experts would know how to write that formula! -
Assign "Fixed" data to a symbol
Boh replied to Andrew Davies's question in Wishlist - Feature and Content Requests
As the worksheet only counts the symbol instances actually placed in the drawing how do you get the remaining number to be placed? -
Found this but no styles listed despite saying there are 126 objects that meet the criteria and I can't even type the name in. Any suggestions?
- 8 replies
-
- windoor
- window and door schedule
-
(and 1 more)
Tagged with:
-
I don't think you can use keynotes within symbols, let alone referenced symbols, however if you keep them as callouts in the symbols and when inserted have the symbols convert to groups then you can simply select all the callouts turn them into keynotes and they will appear on a keynote legend on that sheet. Not ideal but should work. It means the symbols will look a bit messy in your resource manager, covered in callouts rather than as keynotes. Perhaps a better alternative could be setting up your own keynote system using custom keynote symbols with records attached containing the notes. The legend would then be a worksheet listing the keynote data. Others I think use this system for detailing and I'm considering trying it myself too. It would be great if the VW notes database could be linked into record fields so you could use both systems with the same database but I don't think this is possible atm.
-
I think slab boundaries use the same X-Y coordinates as the actual slab object so another option is to draw a polygon on the slab, cut it, go to edit slab boundary, paste in place, add or subtract to boundary.
-
Anyone want to take a bite at this? In brief my main questions are: Can WinDoor styles be called up in a worksheet? Can the door width X height field be called up in a wksheet and (work two way). Is there a way to reset all/multiple WinDoor objects so the update to there revised settings. Also after playing around with door heights some more I've found that when the door threshold is not shown the door height versus overall height can be out by the thickness of the door sill frame. You need to open the form dialogue and close it again for the overall door height to update correctly. At the moment door height is too buggy to include as a record field in the door schedule, ( have to enter manually). Thanks!
- 8 replies
-
- windoor
- window and door schedule
-
(and 1 more)
Tagged with:
-
In 2018 and poss earlier versions if you open a WS go to the file tab in the WS ( not the file tab in the main window). There is an option to update all WS.
-
I’ve just got my head around the windoor ID tool so bummed to hear it doesn’t work in 2019. I haven’t tried the new data tag yet and there is also the VAA Multi stamp tool which links to windoor items tho I haven’t tried that out either. is the VAA multi stamp not an option?
-
I can see how this would work well for doors but our projects often require windows of lots of configurations. Also with WinDoor there are combo units that have windows and doors in one pio. There are multiple configuration of these with high lites, side lites etc. I think it would be a lot of work creating styles for every different combo for each project. Have you tried making section viewports of the actual windows in your model rather than a dummy wall? You make all other objects invisible, wall classes on but with no fill or line style. The viewports obviously auto-update and no window or door styles required. You do have to be careful if moving a door slightly so it doesn't move out of the viewport crop or get misaligned with any annotations.
-
I've discovered that if it is a wrapper node you can right click on it and convert it to a menu command though I couldn't actual get it to work from there..
-
To understand clearly, for revisions does each window instance in the dummy wall have to be a different style and you edit the window style definitions to update all instances (including the ones in the dummy wall)? Does this not require the creation of lots of different styles (at least one style for window elevated in your dummy wall)? I've set up a similar thread for WinDoor schedules:
-
I am trying to set up an efficient office standard system for setting up Window and Door schedules using drawing templates, styled WinDoor objects, record info and worksheets. I have seen this recent thread. https://forum.vectorworks.net/index.php?/topic/58464-favoured-window-schedule-workflows/ which is great however I am using WinDoor objects rather than native window and door objects so maybe the WinDoor experts might be able to help? This is all fairly new to me so any help or suggestions from anyone would be appreciated! At the moment I am looking at setting up 2x worksheets to be used together: 1) The actual schedule that would go on the Drawing sheet. 2) A "WinDoor Housekeeping" two-way report worksheet that can be used to edit the WinDoor objects quickly and efficiently. I like this as you can quickly pick up any inconsistencies in your doors & windows and correct them. This report would reside in the Resource Manager (not be put on an actual drawings). So far so good. I have set up both worksheets. I have gone through all the available records available from the WinDoor plug-in. A couple of little things though maybe someone could help with: Is there a way I can show the WinDoor style of my windoor objects in a worksheet? It would be good to be able to cross check what style(s) are in use in a file. I can't find this as a record. The other thing is with the WinDoor user fields. The "Schedule Data" tab of the settings tab lets you use presets for the user fields. If I use the "Door Height x Door Width" preset for a user field it is picked up in the worksheet which is great however if I later edit the door size the preset value in the Schedule Data tab doesn't update (let alone update to the worksheet). Is this working as designed or am I missing something? I guess being a "preset" it is like a default initial value however the interesting thing is that for the ID Symbols if you use the second ID field for the same "Door Height x Door Width" the ID tags will auto update when you change the door dimensions. In the screen shot attached you can see the ID Symbol updated to an 810x2000 door but the preset value is still on 2010x760. To update the preset value I have to go into the settings dialogue of each WinDoor object one by one which clearly isn't what I want to do. Is there a way to "reset" or "regenerate" WinDoor objects so these fields update? Unfortunately there is no "door height" record though there is a "door width" one which auto updates to the worksheets. I've also noticed door heights shown in the OIP differ from those shown in the form dialogue too... Any help would be appreciated. Thanks
- 8 replies
-
- windoor
- window and door schedule
-
(and 1 more)
Tagged with:
-
Enhance break line tools
Boh replied to Ross Harris's question in Wishlist - Feature and Content Requests
Just imported these and like them a lot! -
I am brand new to marionette. There are some very cool resources coming through which I would like to take advantage of (and eventually contribute to...). After looking through training vids though I couldn't find anything on the best way to incorporate marionette tools into your workspace so that they can be used on any file. For example this gradient offset just posted by @herbieherb looks great but how do I incorporate that into my workspace as a command or tool? If someone could point me in the right direction that would be really helpful. Thanks
-
I just did a schedule yesterday by making a viewport of each window in front elevation. It is live and you can dimension in the vp annotations. It is a bit more work creating seperate viewports however once one is set up you can duplicate and just adjust move section line instances to the next window.
-
Yes I like to work with colour too for the same reason as you. Overrides can work well but as mentioned do require object attributes to be set by class, which in turn means if you want a lot of different colours you'll need a lot of different classes. A good trick with vp overrides is to use the eye dropper tool to copy the overrides from one vp and apply them to another. This avoids manually having to readjust multiple class overrides for every vp. I personally like working with lots of classes to categorise the many different types of objects I work with and it gives me a lot of control with visibilities as well as consistency throughout a file and between files.
-
What is the Set Up Best Procedure for 2019
Boh replied to michael john williams's topic in General Discussion
I would find this difficult as one of the main advantages of my templates is the class structure complete with custom hatches, textures, lines types, textures etc. Other resources like symbols, wall styles, are easy to import from a library. -
As mentioned above you can adjust the vp settings to b&w. I think this is in the oip advanced settings or perhaps the oip render settings. if you want to try class overrides you need to have your object colour attributes set to by-class. Then in your vp class settings you can select the classes and override their attributes to black/grey. They will appear black/grey just in that vp. Also I understand vw2019 has an image effects capability that allows image effect adjustment of objects, images, viewports etc incl converting them to black and white. I'm wondering why you want to work with colour then publish to b&w? Are you coming from an autocad background? From my memory of using autocad colour is used to set line weights. This isn't necessary in VW as you can set line weights independently of colour. I use a lot of colour in my drawings and I always export my drawings to pdf in colour, however I also choose colours (and line weights) that print well in b&w as construction drawings are usually printed in b&w.
-
As well as being stable and providing good presentation control the biggest thing for me is that the tool has to be a DESIGN tool. It has to be quick and easy to edit/customise the stair. Keeping the tool interface simple and intuitive is important. The current stair tool is so overwhelmingly complicated that you need to take a deep breath before delving into it. I like the suggestion of being able to choose between different complexity level modes in the tool so that it can be used as a basic "sketch" design mode so that general layout and headroom etc can be quickly checked/modified, then a "developed" design level mode of complexity so that the styling and look of the stair can be customised, then a "detail" design level of complexity so that all the finer details can be incorporated. This process of sketch through to detail design would reflect how an architect actually works. Many concepts are quick and sketchy and only need the first two modes.
-
In file>document settings you can set the file to display in b&w.
-
Callout text justification to leader line
Boh replied to Gadget's question in Wishlist - Feature and Content Requests
Yes please!! My standard call out has justified text to the same side as the leader. It used to be automated now I have to do it manually and it is very annoying. -
Site model vertical location vs layer elevation heights
Boh replied to Markwg's topic in Site Design
I suggest using a design layer viewports of your site model. Sim thread here: -
- 11 replies
-
- 3
-

-

-
- organisation
- design layers
-
(and 3 more)
Tagged with:


