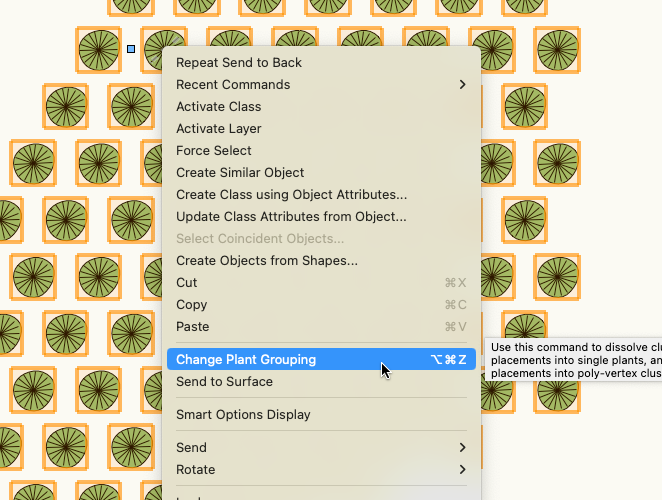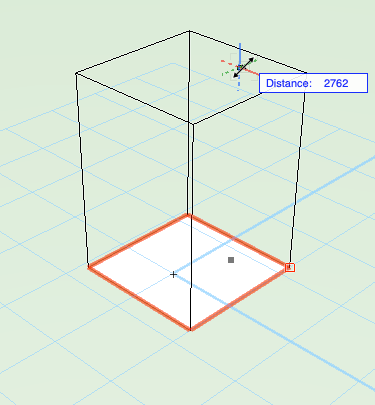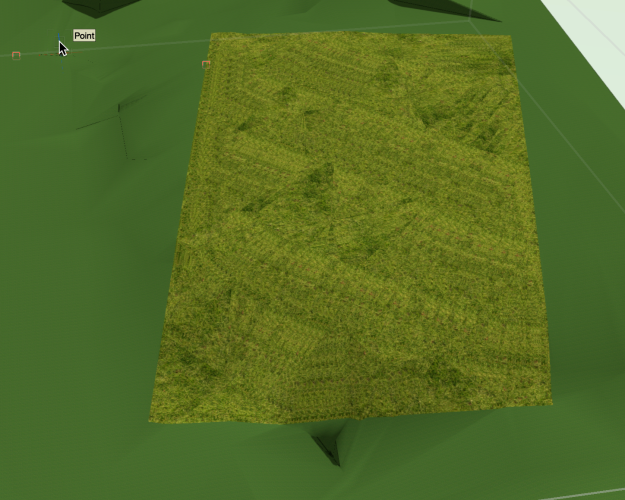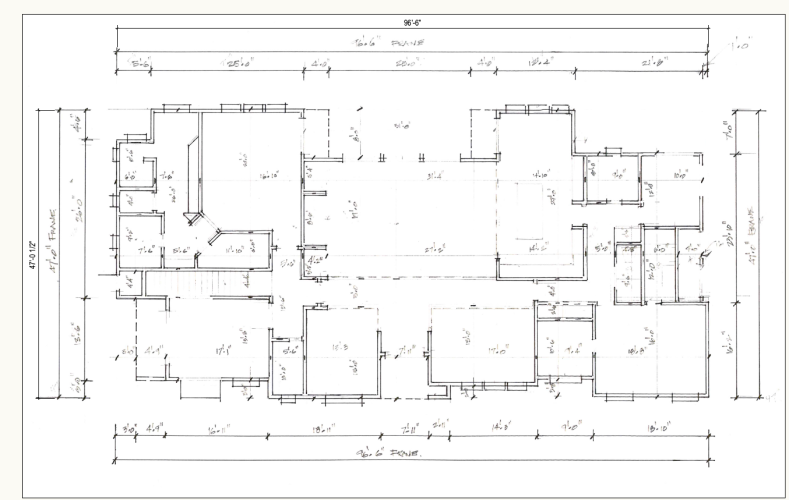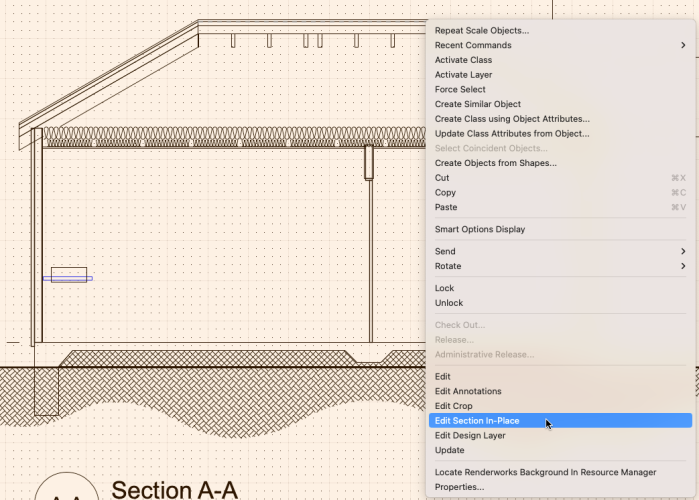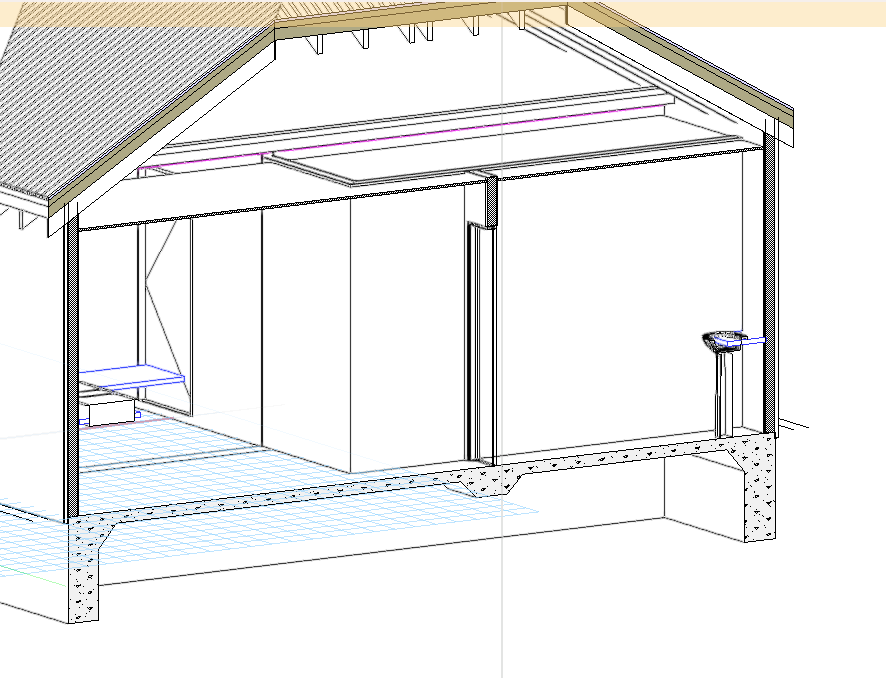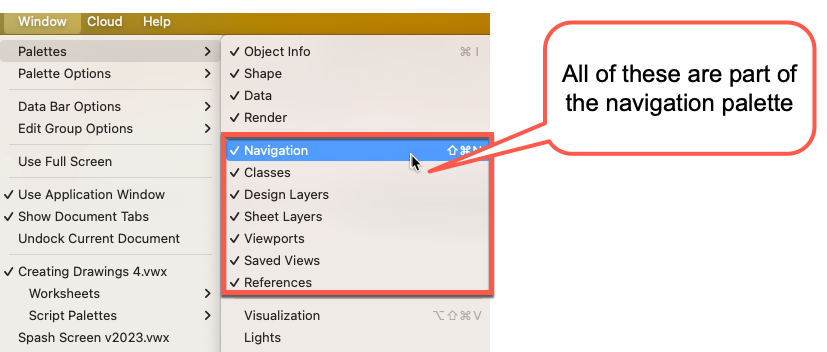-
Posts
3,958 -
Joined
-
Last visited
Content Type
Profiles
Forums
Events
Articles
Marionette
Store
Everything posted by Jonathan Pickup
-
that's what I was going to say
-
I'm not sure I can make a button do this, but you can assign the command to a keyboard shortcut. That would make it easy to activate the command. The only thing I did find was that my polygon displaying between the plants would not show up until I had used the reshape tool to move one of the plants.
-

Site modifiers not working : 'Tool command already in document'
Jonathan Pickup replied to NVFVelo's question in Troubleshooting
this sounds like a naming conflict. This can happen if you have another object with this name. Check your entire file to make sure that you don't have any other objects or classes named site modifiers. -

Batch re-number sheet layers
Jonathan Pickup replied to Neves+Creative Inc.'s topic in General Discussion
Sure, the folders could keep track of the office standard prefixes and sheet numbers, when you add a sheet to the folder, it uses the office standards to name the sheet. -
Could we have a little bit more information please? Do you have edited this and now you have talked about inserting the symbol in the wall. If you're inserting a symbol in a wall, the wall turn red (highlight) and the orientation of the symbol will be based on the orientation of the wall. When you create a symbol that you want to insert in the wall, you have to ensure that you have recognised that the zero angle in the symbol definition will be the face of the wall. When you drag the object, is this a symbol that is in a wall?
-

Batch re-number sheet layers
Jonathan Pickup replied to Neves+Creative Inc.'s topic in General Discussion
It would be really useful if you could re-number drawings by moving them up and down on the sheet layer list. Or even better, being able to put them into folders and have the numbers automatically generated from the folder. Then when you move the folders up and down, all the sheets re-number -
It appears from the settings on your Object Info palette, that the wall should all be the same height, but I wonder if you've edited these walls in someway, maybe using fit walls to objects? One trick you can do with walls that you think are the wrong height is to use the AEC > Delete Wall Peaks... This will remove any of the editing you've done to these walls.
-

Vectorworks 2023 Service Pack 3 Available for Download
Jonathan Pickup commented on JuanP's article in Tech Bulletins
there is the check for updates command, on a Macintosh it is on the Vectorworks menu. -
I find push/pull much easier to use in a 3D view. You'll probably find that your rectangle is growing up in 3D but you are in a 3-D perspective view, so it appears to be getting wider.
-

Easiest way to drape a property line on a site model?
Jonathan Pickup replied to JonKoch's topic in Site Design
This is the system that I use. You have to ensure that you use a good texture, i use a grass texture to make it easy to see the client's site. -

What is this rotate symbol next to my design layers?
Jonathan Pickup replied to Nate D's topic in General Discussion
that's an icon that shows you are in a Top/Plan view (2d) -

What is this rotate symbol next to my design layers?
Jonathan Pickup replied to Nate D's question in Wishlist - Feature and Content Requests
could you add a screen shot please, so I can see what you are looking at. -
I tried that, all my windows and doors were still visible, so you have to add the data to those as well, and you have to watch out for the stacking order... I find classes easier.
-
Using records and visualisation would be a good way to set up a renovation project, but it is an extra complexity and the users would have to be very comfortable with this technique rather than using classes. But you still need classes to control visibility. And the data visualisation isn't perfect because it doesn't apply to every component to my wall style.
-
me too...
-

Can someone either guide me or redirect me, please?
Jonathan Pickup replied to Ryan Russell's topic in Architecture
-
If you create a three-dimensional model and cut three-dimensional sections through it, there is an opportunity for you to write click on the viewport and choose edit section place. Also, as you update your plan, your sections and elevations will update automatically. I understand that seems quicker to draw a quick 2-D plan and elevation, but when you go back and make changes to your design the building information modelling (3D) method becomes more effective.
-

Can someone either guide me or redirect me, please?
Jonathan Pickup replied to Ryan Russell's topic in Architecture
I have downloaded the PDF and I've imported into Vectorworks and I have calibrated it so that it's the correct size. When I measure the walls, they appear to be 6 inch walls. This makes me worry that you are starting with the wrong size plan and things won't scale correctly when you start to measure. Whenever you import a plan you should always scale it to ensure that it is the correct size. have a look at this movie: -
-

unable to adjust wall thicknesses in object information palette
Jonathan Pickup replied to Ornette's question in Troubleshooting
if the wall is styled, then you should not be allowed to edit the wall thickness. If the wall has components, then you should not be allowed to edit the wall thickness, afterall, which component should adjusted? I wonder if your wall has components? -

Plant tag leader lines
Jonathan Pickup replied to Beth H's question in Wishlist - Feature and Content Requests
The tag line is connected to the plant, so you have to send plants to the front, which may not work. Use the Data Tag tool instead, then you can send the Data Tag to the front, or you can use the data tag in a viewport (my favourite) and still connect to the plant -
are you using classes to control the lineweights? are you zoomed in enough ? can we have some more information or some screen shots showing the Attributes Palette




