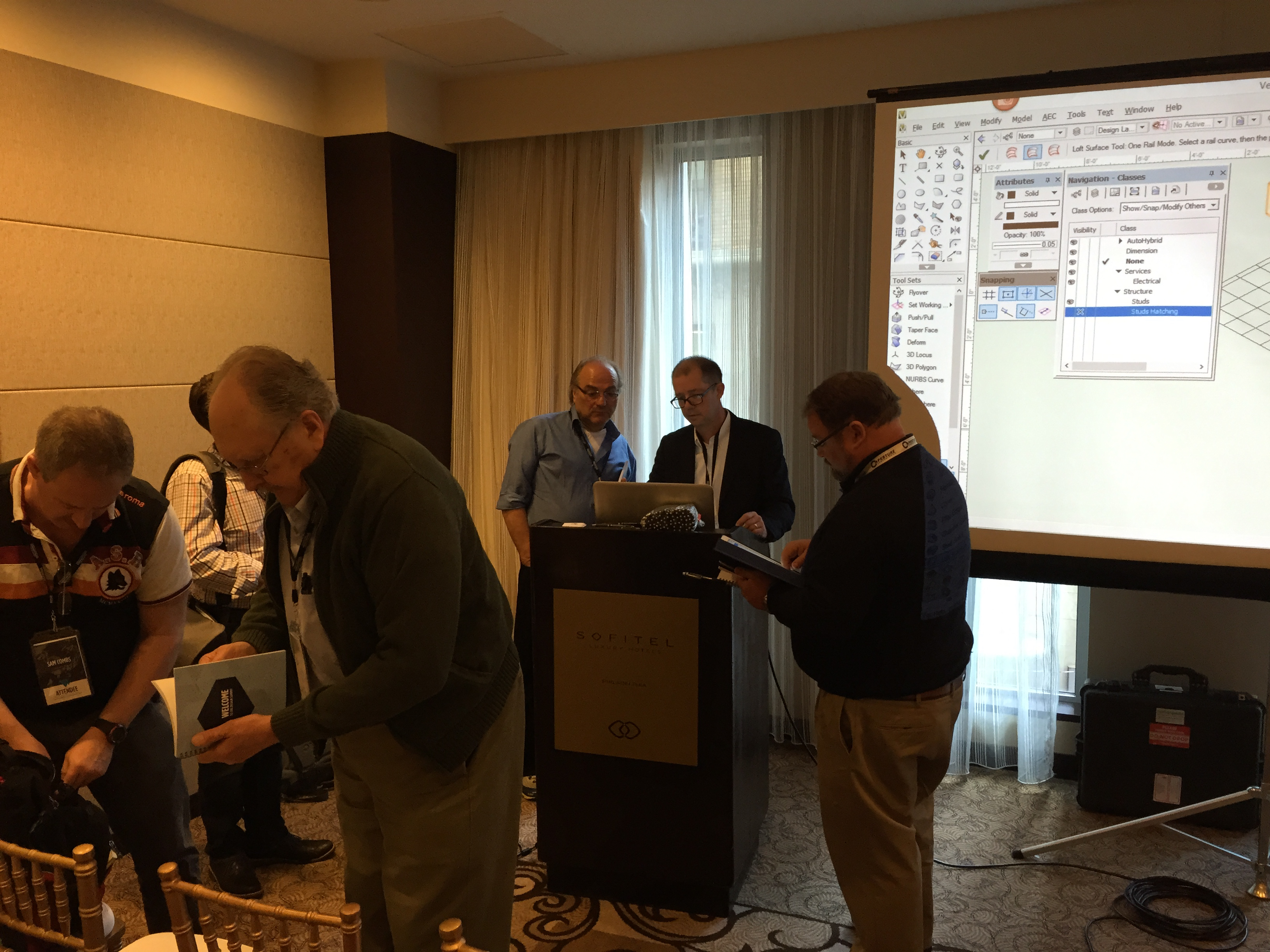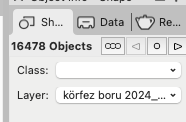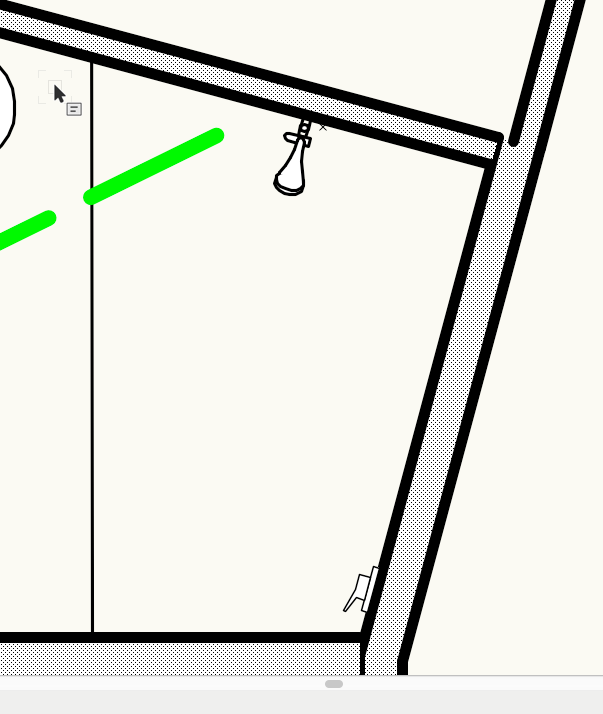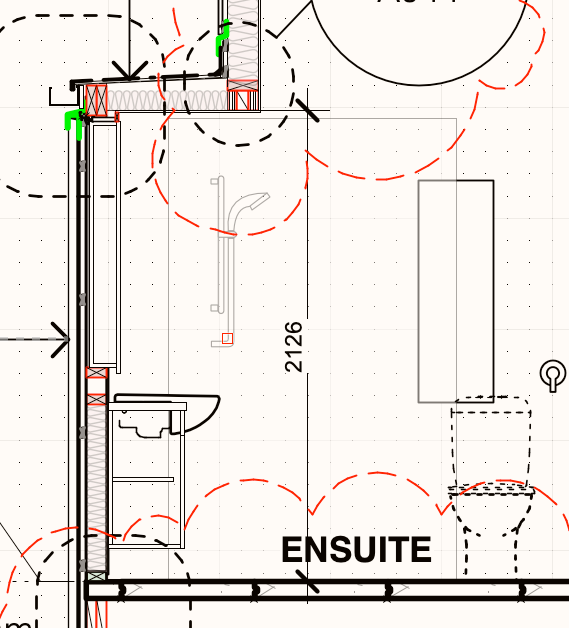-
Posts
3,958 -
Joined
-
Last visited
Content Type
Profiles
Forums
Events
Articles
Marionette
Store
Everything posted by Jonathan Pickup
-
-
maybe an aligned hardscape would work, where you edit the profiles to get the falls you require.
-
I always take a mouse with me, I just can’t draw or use Vectorworks effectively with the trackpad.
-
i also adjust my snap points to make it easier to dimension, check out this youtube movie:
-
CTRL key and middle mouse wheel on windows
-
It’s an old trick, but a goodie. the Loci don’t print so you can leave them if you want.
-
I use keyboard shortcuts all the time, use command+alt+v for paste in place, command+up arrow to get to the next layer, command+alt+v, command+up arrow, and so on
-
i use a locus on a corner of the building outside the viewport. copy the locus, move to the next layer, then Paste In Place (Edit Menu).
-

How to reset classes from imported DWG files
Jonathan Pickup replied to Camila85's question in Troubleshooting
if you know what classes you need to change, you can set up the mapping of the classes as you import the DXF. -

vectorworks 2024 .dwg import problem
Jonathan Pickup replied to mehmetyoney's question in Troubleshooting
-

vectorworks 2024 .dwg import problem
Jonathan Pickup replied to mehmetyoney's question in Troubleshooting
can you share the file? -

vectorworks 2024 .dwg import problem
Jonathan Pickup replied to mehmetyoney's question in Troubleshooting
that looks like a scaling issue. are those rectangles Drawings? -

vectorworks 2024 .dwg import problem
Jonathan Pickup replied to mehmetyoney's question in Troubleshooting
if you use the Select All command, how many things are on the Object Info palette? then try fit to objects (ctrl+6) -
i use 2D plan/elevation for my designs. it does not matter if the fixture is correctly modelled, as the client might choose a different one.
-

Worksheet not picking up landscape area plants
Jonathan Pickup replied to Nic_Berry's topic in Site Design
Hi John, can you post a file that I can play with? -
if you are really getting started with Vectorworks, you might find this playlist useful. https://youtu.be/byoU_sjXMCE?si=r3BzuoYh4mmvSiBO
-
If you have use a 3D post profile, you might find that you have to edit the 3D post to add the texture.
-

How to define ‘Non-printable Area’ on a windows Machine.
Jonathan Pickup replied to Robbie McC's topic in General Discussion
the non-printing area is defined by your printer. it is not something that you can usually change. However, you might find that you can create a custom page size and set the margins you want. -
you have given the posts a black colour but no texture. give the posts a material with a texture
-
I think this is to do with the classes on the lables, check to see what class the labels are on, check to see if you have “Use At Creation” turned on. you can upload your file if you want someone to look at it.
-
I use one layer for the existing, proposed, and demolished walls for the project, and I use classes to separate them. Classes also allow you to control the graphic style of the walls in your viewports, making it easy to see the walls the way you want. This from one of my manuals: "Unstyled walls can work well for demolished walls, providing you use classes as I noted earlier. Because the class controls the graphic style of the walls, changing the class of the unstyled wall will change the fill and line weight. Because we have used classes to control the appearance of the existing and demolished walls, we can override these changes in viewports. One topic that often comes up is the question of creating existing, demolished and proposed drawings. Several clients use a layer for existing, a layer for demolished, and a layer for proposed. I just find this hard work. If the client makes a change (how likely is that?) you have double work to do. You have to edit the walls on the demolition later and the proposed layer. “ "Creating the drawings is the easy part, if you have used the layers and classes we have discussed. Use viewports to make the drawings, and use the class overrides in viewports to change the graphic style of the demolished and proposed parts of the building. Floor Plans Use the viewport command to create the viewport for the existing building. Make sure you turn off all the proposed information. After creating the viewport, go to the Object Info palette and click on the Classes… button. Locate the class for the demolished walls and edit the class. Change the line weight so the demolished walls are easier to see. Use the viewport command to create the viewport for the proposed building. Make sure you turn on all the proposed information, and turn off all the demolition work. “ I hope that helps. if you want a free QuickStart to Vectorworks architect, follow the link on my bio.
-

Project Data Not updating in the title block
Jonathan Pickup replied to Luxedavid's question in Troubleshooting
these movies might help: and this one -

Scale not working properly on imported survey
Jonathan Pickup replied to Josie's topic in Site Design
Once you import your survey, you should check the survey to ensure it the correct size. The scale on the layer you have given us is two times full size, 1:0.5 I have measured your site boundary and it came out at 59 mm, where it should really be 59 m. I think your survey is out by 1000, so maybe you've imported it as millimetres when it should be imported as metres. My rule of thumb is if the file is coming from a surveyor use meters and if the file is coming from an architect use millimetres. After importing the file, I often have to use modify bracket scale objects and then calibrate the file correctly. Always import your survey file into a new blank document, that way you can use scale and entire drawing without affecting any of your other work. I didn’t know what version of Vectorworks to use. Jessica Kelly (Moriac) v2022.vwx Jessica Kelly (Moriac) v2023.vwx Jessica Kelly (Moriac)_2024_JP.vwx













