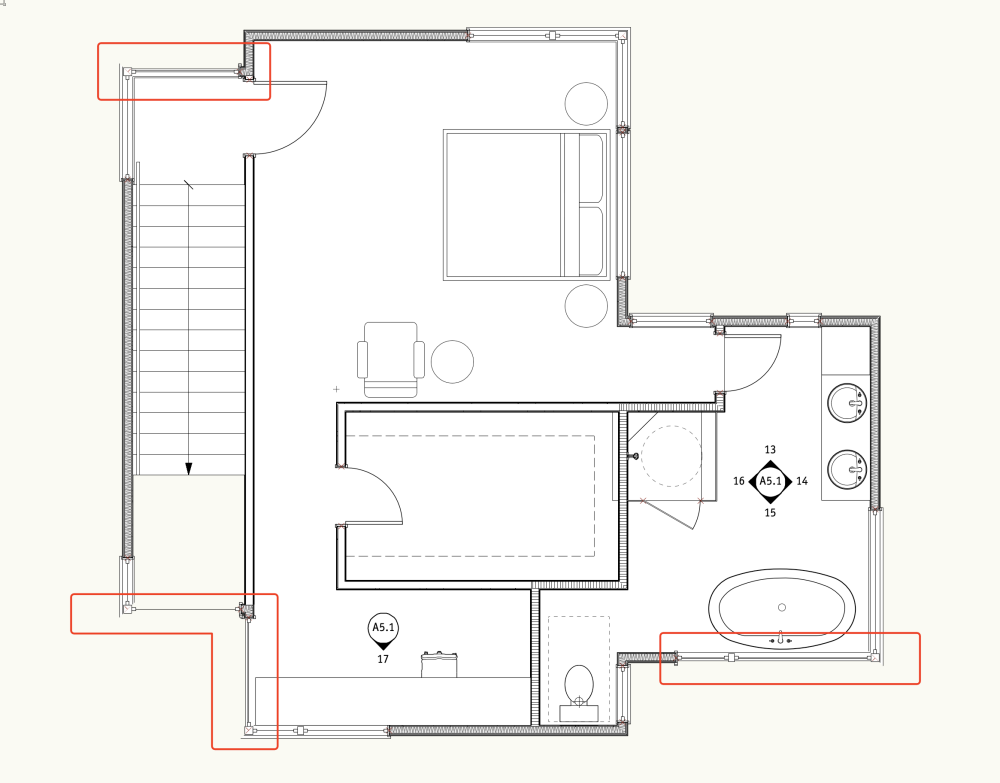Certain corner windows on my project don not appear correctly in plan view. I have tried replacing them with duplicates of the windows that do appear corectly and they exhibit the same behavior. This is a project that was started in VW2023 and migrated over to VW2024. The 3D views seem to be fine. The walls are all joined properly.
You can post now and register later.
If you have an account, sign in now to post with your account.
Note: Your post will require moderator approval before it will be visible.
Question
Dick Jenkins
Certain corner windows on my project don not appear correctly in plan view. I have tried replacing them with duplicates of the windows that do appear corectly and they exhibit the same behavior. This is a project that was started in VW2023 and migrated over to VW2024. The 3D views seem to be fine. The walls are all joined properly.
Link to comment
15 answers to this question
Recommended Posts
Join the conversation
You can post now and register later. If you have an account, sign in now to post with your account.
Note: Your post will require moderator approval before it will be visible.