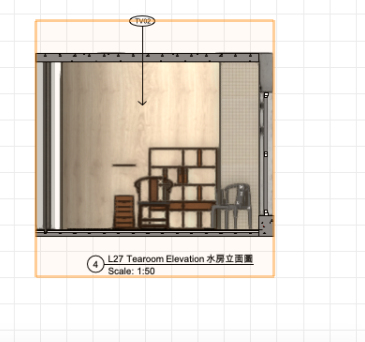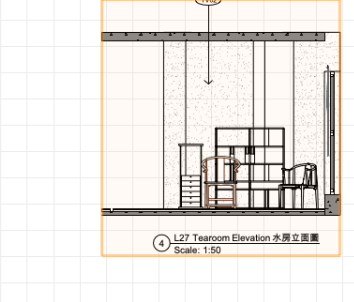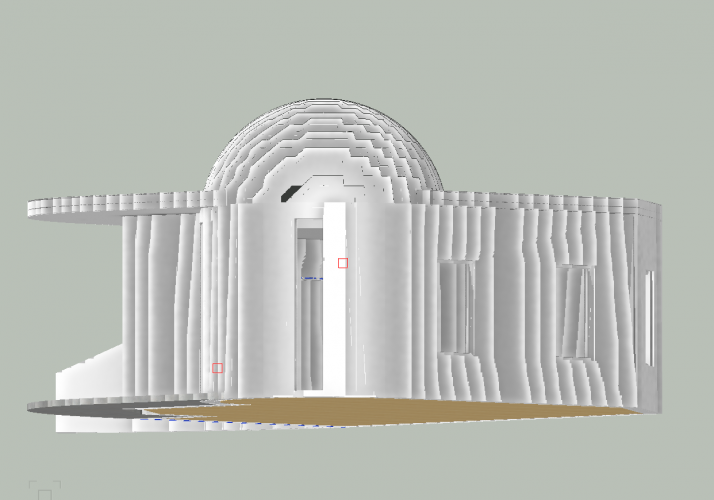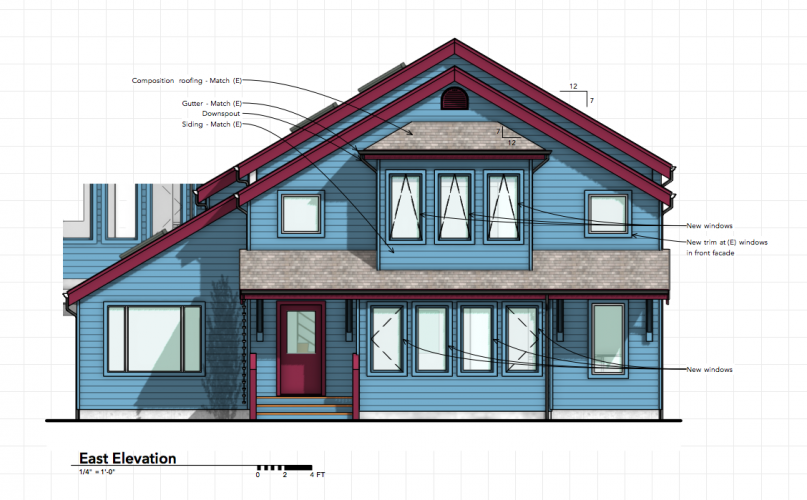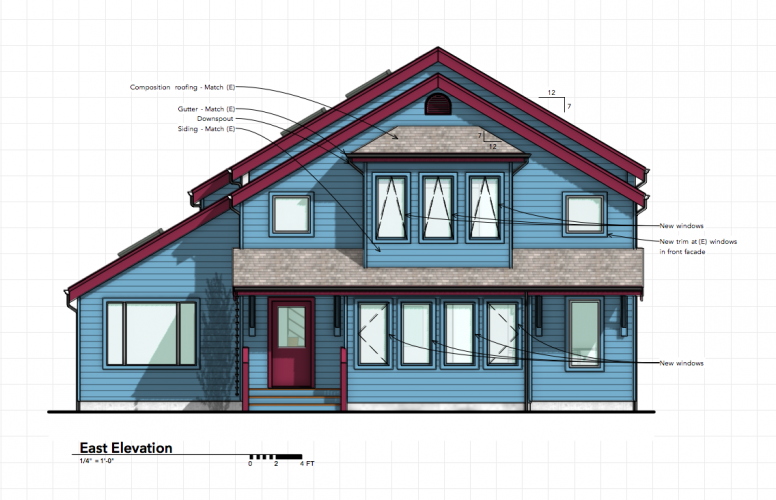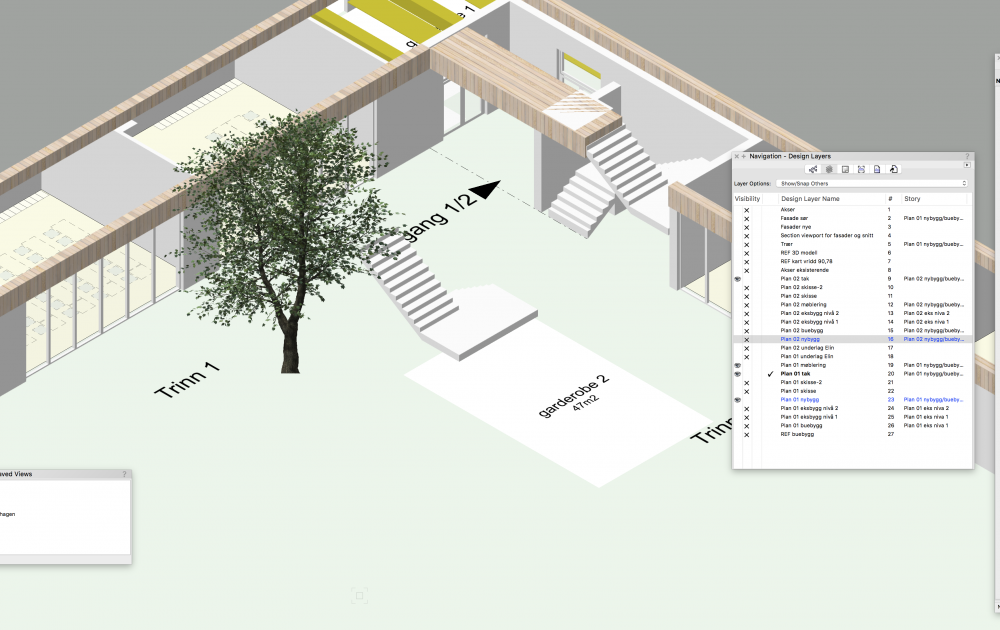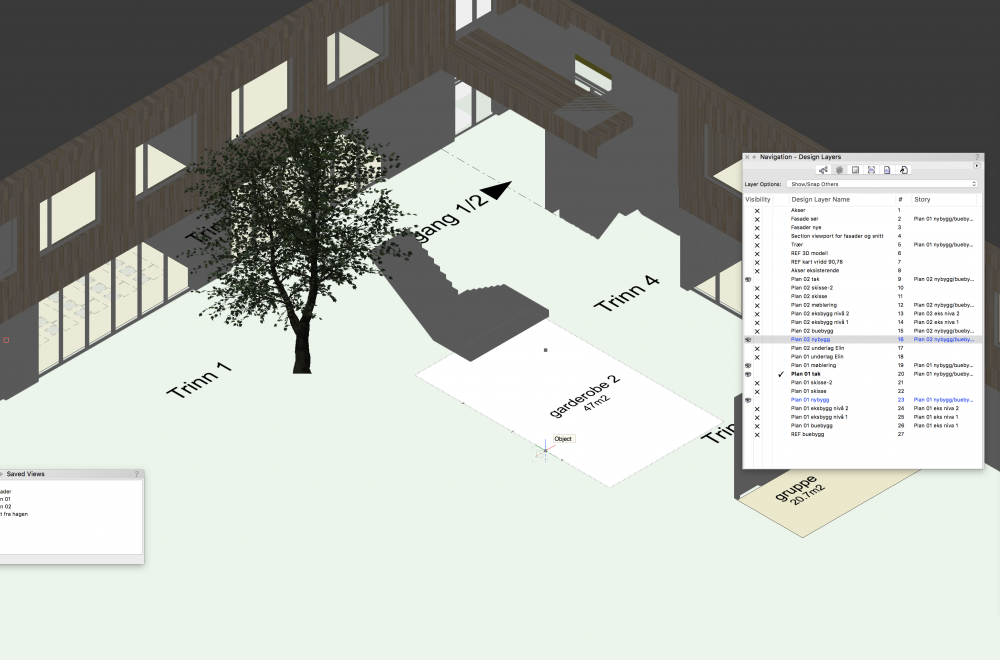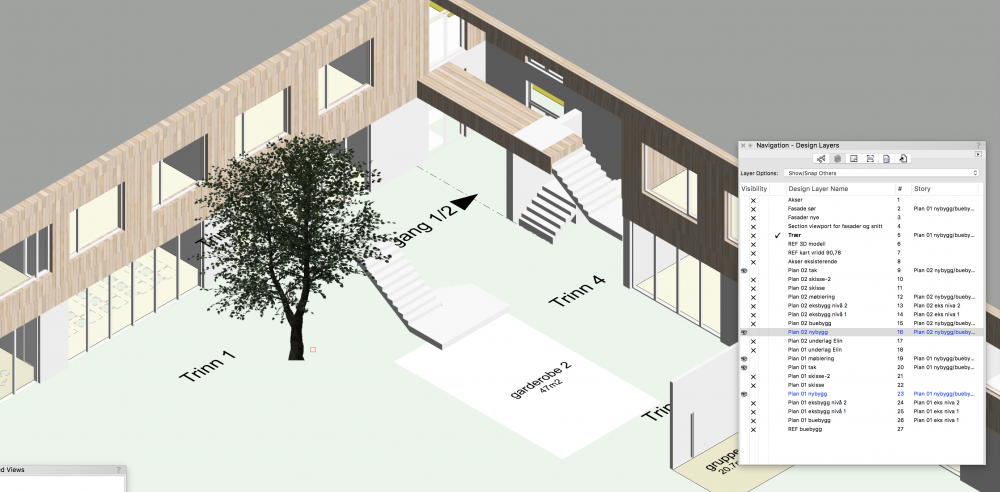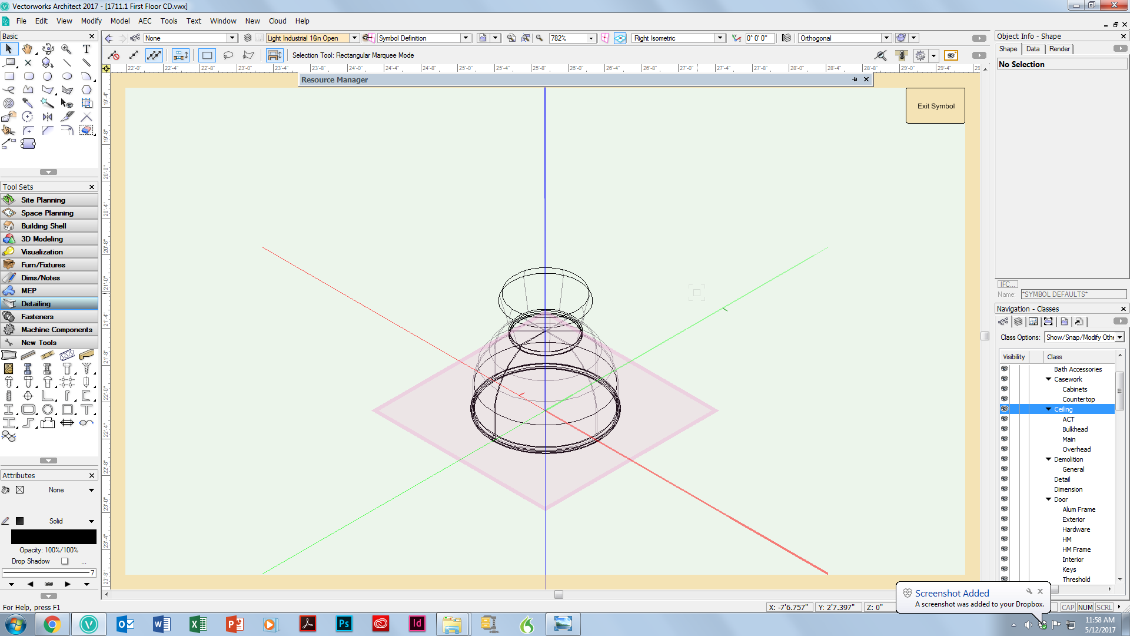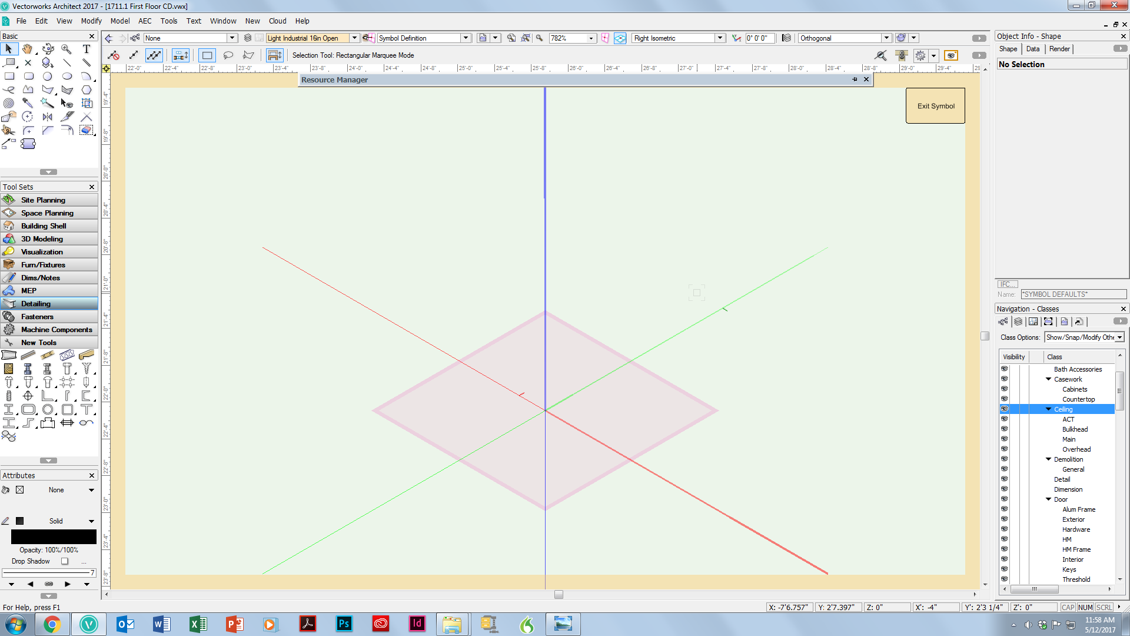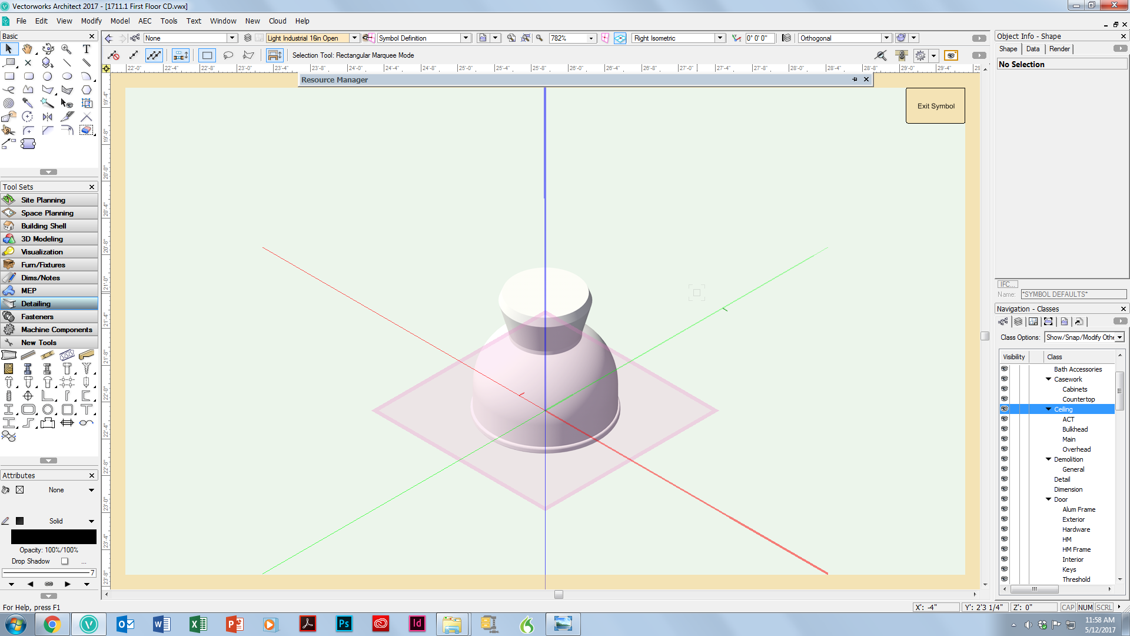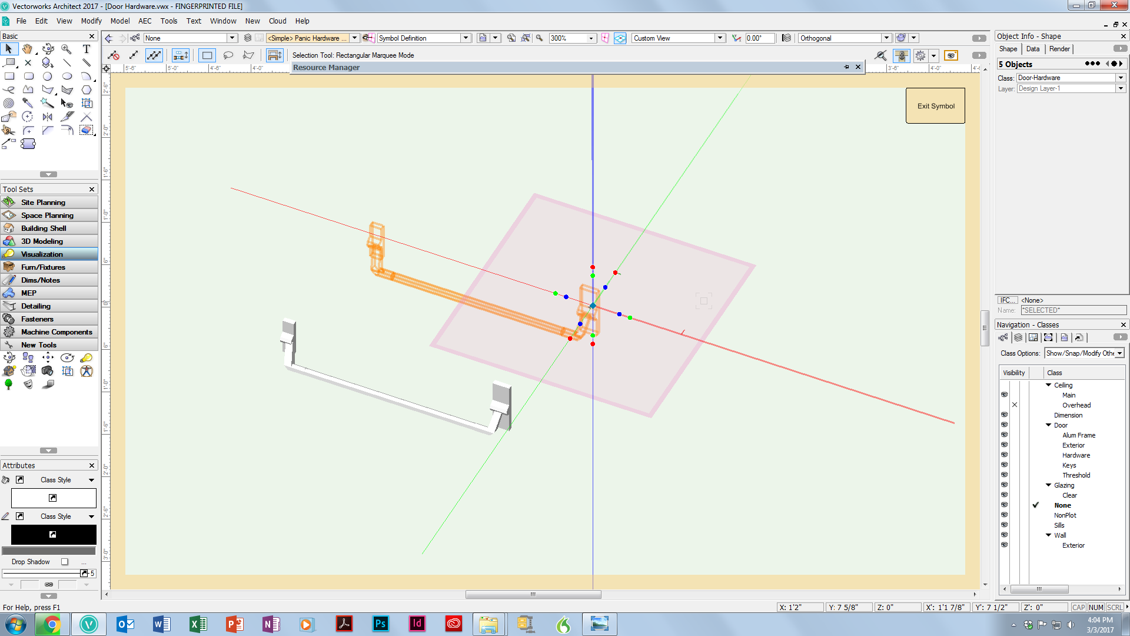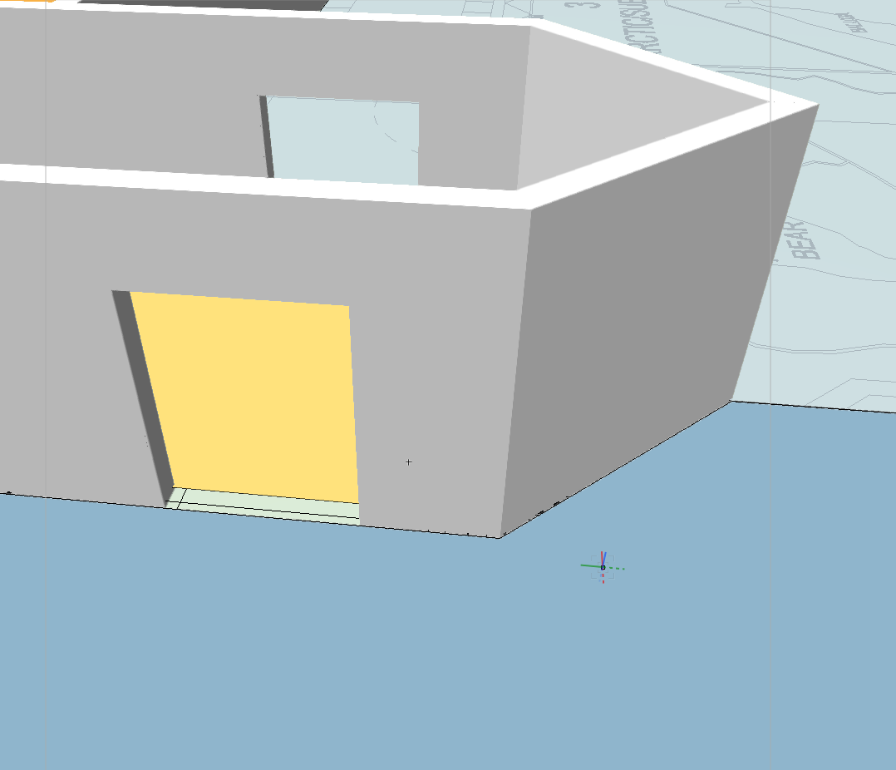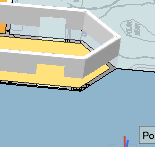Search the Community
Showing results for tags 'open gl'.
-
This is probably a question that has been asked many times before, but I have difficulty in accessing it, so here goes. The vast majority of our day to day work is to produce plans, sections and elevations to a standard that can easily be understood by clients, statutory authorities, contractors etc. I am not trying to produce photorealistic or 'high resolution' renderings on a daily basis - I actually don't want to produce a render, I would very much like Vectorworks to draw a set of lines that are representative of an elevation or a section and the ability to add some colour or detail without having to create an 'image' and worry about the resolution, the giveaway is in the name - Vectorworks - means lines, the name of the software should really be changing to Rasterworks as it is nearly impossible to produce vector drawings. The problem is that we need sometimes just to see what something is going to look like quickly and to produce an elevation or section from a model that shows just a modicum of colour or detail, is now so complicated that we as an office have all but given up trying to do it - doesn't look good when trying to run a business. How come that to generate the model in Open GL in the design layer, spin it around to my hearts content, zoom in and out, switch classes on and off, take screenshots etc. only takes seconds, but to generate the same level of detail in a sheet layer can take hours?? The real reason for this post however is because I am sitting at my desk trying to generate a set of simple elevations - taking 20 minutes each time because if just one thing is changed in the entire drawing, everything has to be generated from scratch again. And we wonder why other designers are continually mocking Vectorworks - ability to create instant and live elevations / sections. Live updates etc. Come on guys - what's the problem????
- 31 replies
-
- 1
-

-
- open gl
- elevations
-
(and 1 more)
Tagged with:
-
We use Open GL for most rendering. It's fine for most of our needs. For interiors however I don't like the fact that ceilings tend to look dark (see attached). So I thought I had a great idea: just add just one simple light source to illuminate the ceiling while leaving everything else as is. However it appears that as soon as I turn on one light source the default Open GL lighting disappears which then forces me to add several more light sources to get everything illuminated. Is it possible to keep Open GL illumination while adding just a little supplemental light to the ceiling? Thanks Ed 2020-10-19 Brossmann AADU Schematic Options (dragged).pdf
-
I've created a new file with walls. I attached radiators to some of the walls and in doing so, the properties of the walls change to HVAC equipment class. I've changed the walls back to be wall class and removed the radiators from the walls but my walls are all appearing in black in the GL render. How do I change this back? I've checked the class properties and they show the walls should be white but the walls remain black! Any suggestions?
-
Dear all, I have recently updated to VW2020 + Catalina 10.15.3 on my IMac (Retina 5K, 27-inch, Late 2015 / AMD Radeon R9 M395X 4 GB / 4 GHz Quad-Core Intel Core i7 / 32 GB 1867 MHz DDR3). I am having an issue with the slowing pace of Vectorworks & several post crash issues. 1. Update issue: Firstly Vectorworks crashes frequently since updating from 2019. The pace of response to simple commands dies to a spinning wheel of death halt over about a 15 min period. I have force quit the program in order to do my job, which at the moment is in short 15 min shifts of grinding fun. I work as economically as possible because I prefer my VW to be responsive. I have my settings on low throughout. I am not using textures or lights. I am only using the model to create viewports for hidden line renders. Quiete simple demands with unreasonable response. Commands that kill. Writing any annotation - Even with default VW fonts. Navigating GEO Updating all Viewports collectively Pasting (cmd + v) The performance has improved slightly but the Wheel of death is never far behind. Things I have already done: I have actively seeked solution to the poor performance of my Imac: I have removed several out of date software form my Mac. Decluttered 600gb of files. Removed live desktop form my mac. Reset the Pram. Safe rebooted. Updated my operating system :-S 2. Post crash issues: Upon loading up files from my back up folder, I notice that geometry on my models has now disappeared completely from view, you can highlight the Geo' & it is visible in wireframe. However not in Open gl or Final RW / Custom RW. Also symbols or flipped Geo has now become more abstract. Various design elements have now flown off to completely random parts of my design layer or are now completely missing. I have tried removing symbols & created generic solids to combat this. But it hasn't tackled these issues. Sometimes if I ungroup the parts of my design, the parts will appera in open gl. Not as they were thou. But this isnt always a soloution to all parts. Thanks in advance. Albert
-
The settings of the viewport is the same, but when switched from Open GL to Hidden Line rendering mode: the wall doesn't show up. The hatches on the hidden line image is the wall behind the wooden looking wall as seen in the OpenGL image. Is there a problem/ setting on the wall itself, or is it a viewport bug? Experiencing this on other viewports in the same room and another room.
-
- viewport renders
- hidden line
-
(and 1 more)
Tagged with:
-
I just started using VW 2019 and am wondering if anybody else is having issues with rendering lights with shutters in place. I have a light pointed at a 3d solid and it shows up fine in Open GL, Fast or Final render. If I put a shutter cut in place then I can see it in the wireframe view but it doesn't always show up when I switch it to the other modes... sometimes it does. Sometimes I will change a cut and it will show but then if I edit the fixture and adjust that same cut, when I come out, the change doesn't render. I've tried this in the drawing I'm working on with 50+ fixtures with shutters and also with a test file of just one light and a surface. Is there anything I could be missing that might make these changes visible in some cases but not in other? Thanks. Dave H.
- 10 replies
-
- shutter
- renderworks
-
(and 1 more)
Tagged with:
-
I've been having this problem from time to time for the past few months. When rendering in Open GL i get distorted surfaces like the screen shot below. Sometimes i can close VWs or go to a Top plan 2d view an then return and it goes away, other times it doesn't. If i create a viewport on a sheet layer with the distortions, close VWs, open it and view the model in a design layer, the distortions disappear but if i go to the viewport created before i closed VWs, they are still there, just not in the design layer. It's sporadic. Anyone have an idea what might be causing this?
-
We're seeing our elevation viewports display all kinds of inconsistent rendering behavior. It appears that a portion of the viewport is rendering over the top of another portion of the view. Re-rendering the viewport will sometimes correct the issue, sometimes the artifact will move somewhere else, and sometimes it will remain. Usually if I re-render enough times I can get a clean view. This started out as an occasional bug, but is increasing in frequency. Attached are the same viewport (rendered twice). You can see the artifact in the upper left.
-
I use open GL and wireframe to have a quick look on how the project is in 3D. The model turns dark when I turn on one of the layesr and turns light again if I turn it off. Is there a setting I am missing? There is a heliodon in the file, but not on any layers turned on. If I turn it on it makes the model light again. Its 2018 SP2. Ida Open GL Open GL with layer that makes it dark Open GL with "dark" and heliodon layer turned on
-
I'm just converting an 'old' vectorworks drawing (probably from VW 10/11?) to use as 3d At the time I drew it on layer plane (when I was a VW learner and didn't know better). I've moved objects to working plane, but I can't seem to get doors to work as expected, ie. to show textures, unless I 'ungroup' them, which isn't really a solution. I've assigned the textures to their own classes, which usually works (as per the screen shot below). Seems like there's something I 've missed but I can't think what. I've also tried importing new texture from a VW2017 3d drawing and deleting and re-assigning the old one. In image below, door to right shows timber texture on 'ungrouped' door, others have texture applied which I can't get to display in opel gl for some reason... Any ideas?
- 5 replies
-
- 2d to 3d
- door textures
-
(and 1 more)
Tagged with:
-
My question is a general one, but editing a symbol finally caused me to post it. When I was editing this hybrid symbol, I switched to a isometric view and the object became invisible in Open GL, but remained visible in wireframe or in Final RW. This happens often. Thanks
- 6 replies
-
- open gl
- final render
-
(and 1 more)
Tagged with:
-
Has anyone else experience strange things with Open GL like this image? I've had frequent problems where the image has shifted like this image or when in a model in Open GL mode, only one of several layers/floors appears when rotating the model. I'm getting the feeling VW2017 is far less stable than earlier versions.
-
I'm trying to create a very simple 3D render of a floor plan including the 2D spaces for a planning document. This seems to work well in orthogonal view, but once I put my view into perspective, my spaces seem to start to float. All spaces and and my layer are set at 0" height. When zoomed in, the spaces are where the should be, on the ground underneath my walls. As I zoom out to view the first floor of the whole building, the 2D spaces start to rise through the walls until they are sitting on top of all my wall drawings. I've included a Zoomed in view of part of my plan (spaces on the ground where they should be), and the same section when zoomed out (floating spaces) Any help as to how to fix this or understand what is going on would be appreciated.
- 4 replies
-
- floor plan
- spaces
-
(and 2 more)
Tagged with:




