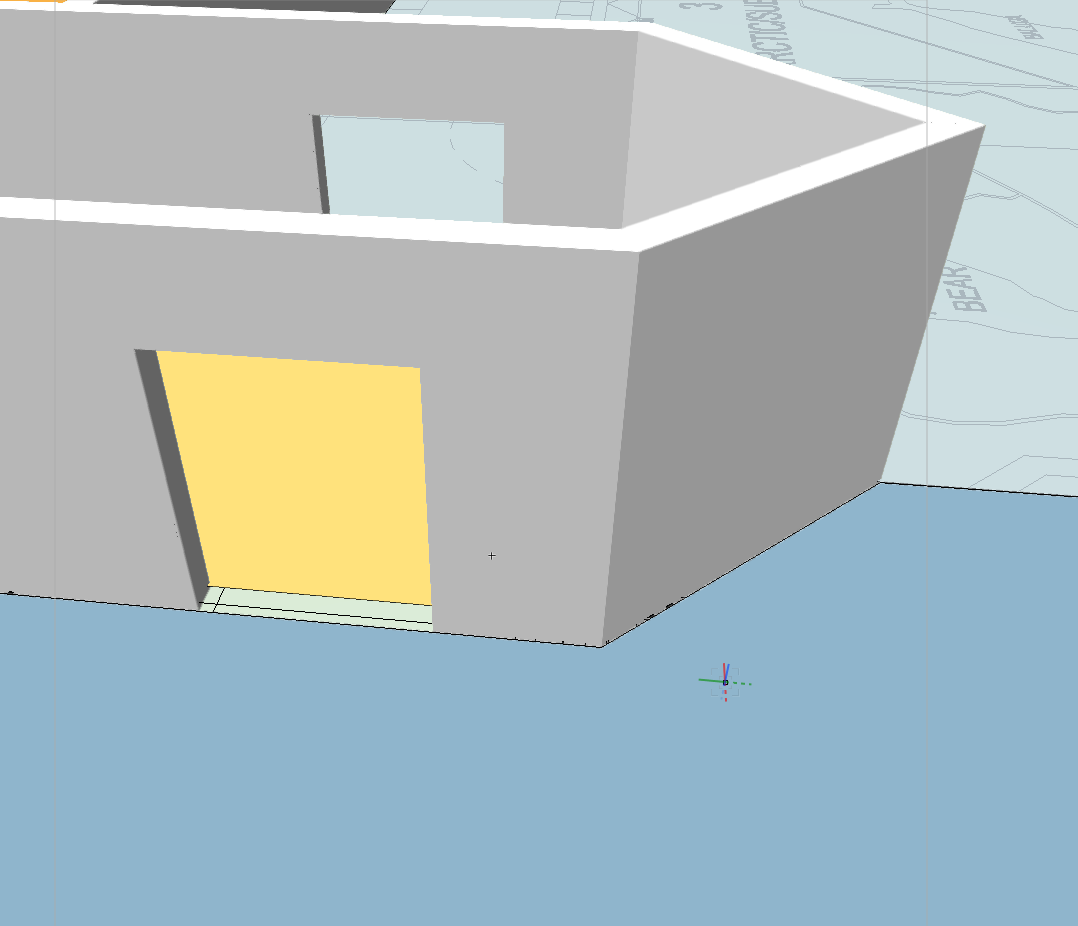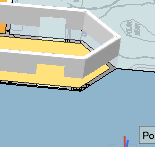
LinetteOrigin
Member-
Posts
12 -
Joined
-
Last visited
Reputation
2 NeutralPersonal Information
-
Location
Canada
Recent Profile Visitors
The recent visitors block is disabled and is not being shown to other users.
-
Thanks! Looks like it still takes a decent amount of manual manipulation to get the desired results, but this definitely gives me something work with. Wish we could just get those Spotlight instruments in Architect.
-
Is there any way to create gobos or a projection image in VW Architect? For exhibit designs these elements are sometimes necessary to show in our renderings, but our company has no need for a full Spotlight license. We can usually fake projections using backlit textures for simple shapes like rectangles, but have not been able to figure out how to show gobos (ex: text or textures projected on ground/walls)
-
I am also having this problem with 2019. Pressing esc-esc or cmd + period is having no effect. This is during the "rendering" phase where the little teapot is visible in the bottom right corner. The same phase where cancelling the rendering IS possible in previous versions.
-
I'd love to be able to change the Render Mode for a Saved View from the Edit Saved View pane. This would enable changing the Render Mode for multiple Saved Views at once from the Organization Pane by selecting all views you wish to change and clicking "Edit", just like visible layers and classes can currently be changed. I know that I can edit the Render Mode of a Saved View by right clicking on the View in the Navigation Pane, but to edit multiple views, this requires manually changing the render mode and then Redefining for every view. As we can sometimes have dozens of views set up for walkthroughs of a space, this is a very time consuming process.
-
- saved view
- render mode
-
(and 1 more)
Tagged with:
-
VW 2018 Text is Stretched When Exported to PDF
LinetteOrigin replied to LinetteOrigin's question in Troubleshooting
I tried the "changing text size fix" as recommended but unfortunately the problem persists. Thanks for the suggestion though! -
Running VW 2018 SP1 on Mac. We have a few fonts (specifically DIN) that we use for our drawings that are becoming distorted when exported to PDF. The characters become squished to look tall and narrow with lots of space between each letter. This is occurring in all text including titleblocks as well as drawing labels. Changing to a system font seems to fix this (tested with Helvetica). Unfortunately our title block was really designed around the DIN font, so changing the font would require a complete redesign of our titleblock. The problem can be fixed by checking the "rasterize text" option in the export to PDF window, but this is really not ideal. The font was working perfectly for us in VW 2017 and prior. Anybody else with font issues in 2018? Any possible solutions?
-
Thanks Altivec! That definitely helps and answers some of our more pressing questions. Looks like we might try to hold off a bit longer and cross our fingers that the Apple landscape starts to look a bit better soon.
-
Hi, I was going to start a new topic, but this one seems to be exactly what I am looking for (though a few years too old as we are now running VW 2017) so I thought I'd keep everything together for the sake of clarity if other people come looking for similar answers. I was wondering if, considering changes to how the software runs, the recommendations here are still valid? Here's what I was about to post as a new thread: We’re looking at upgrading one computer in our office to be a Vectorworks workhorse. Currently the iMac we are using is just meeting the very minimum spec for VRAM as we are currently making the switch from an all 2D workflow to a 3D BIM workflow. It is also powering a second 27” Cinema Display and is usually simultaneously running Illustrator, InDesign, or the like (which I realize is really not helping). We are looking at upgrading to a Mac Pro as it looks like we can harness the extra processing cores for rendering, and the extra VRAM will greatly help with OpenGL modelling (likely looking at either the Dual AMD FirePro D500 with 3GB VRAM or the Dual AMD FirePro D700 with 6GB upgrade) . I was wondering if anyone could weigh in as to what tier or custom build of Mac Pro might be best to run with Vectorworks 2017 Architect (or if we are off the mark and should just be investing in a better iMac build). We are willing to pay for the functionality, but we also don’t want to pay, for example, for 6 or 8-core over a 4-core if that upgrade isn’t really going to help us. Workflow: Most of the modelling is drawn in OpenGL We use LOTS of Renderworks textures in our models We can easily have over 100 Sheet Layers with interior elevation viewports using either OpenGL, Hidden Line, or Shaded Polygon (we haven’t decided which is best for us yet), with another sheet set holding our Renderings Note: We are a fully Apple based office, so a windows machine is not an option. TL;DR Looking for a new computer. Requirements: Mac OS High performance when modelling large and complex projects in OpenGL High rendering performance Will run 2 27” monitors (either a 27” iMac plus 27” Cinema Display, or 2 27” Cinema Displays) At this point we are probably looking at getting a Mac Pro Any insights are appreciated. Thanks!
-
Option 1 didn't work, but disconnecting the second monitor seems to have completely fixed this! I would have never thought that would be the answer. Looks like it may be time to upgrade some hardware..... Thanks so much for the help!
- 4 replies
-
- 1
-

-
- floor plan
- spaces
-
(and 2 more)
Tagged with:
-
Thanks for the quick response. I've sent my system info to you as a direct message. The spaces seem to render in the correct place using a Renderworks mode if I turn on 3D attributes in the Spaces Settings. The problem is that I have a set of line drawing floor plans from the architect that I am trying to show the extruded walls on top of and this is not visible in Renderworks.
- 4 replies
-
- floor plan
- spaces
-
(and 2 more)
Tagged with:
-
I'm trying to create a very simple 3D render of a floor plan including the 2D spaces for a planning document. This seems to work well in orthogonal view, but once I put my view into perspective, my spaces seem to start to float. All spaces and and my layer are set at 0" height. When zoomed in, the spaces are where the should be, on the ground underneath my walls. As I zoom out to view the first floor of the whole building, the 2D spaces start to rise through the walls until they are sitting on top of all my wall drawings. I've included a Zoomed in view of part of my plan (spaces on the ground where they should be), and the same section when zoomed out (floating spaces) Any help as to how to fix this or understand what is going on would be appreciated.
- 4 replies
-
- floor plan
- spaces
-
(and 2 more)
Tagged with:


