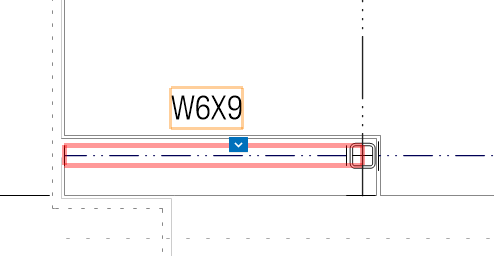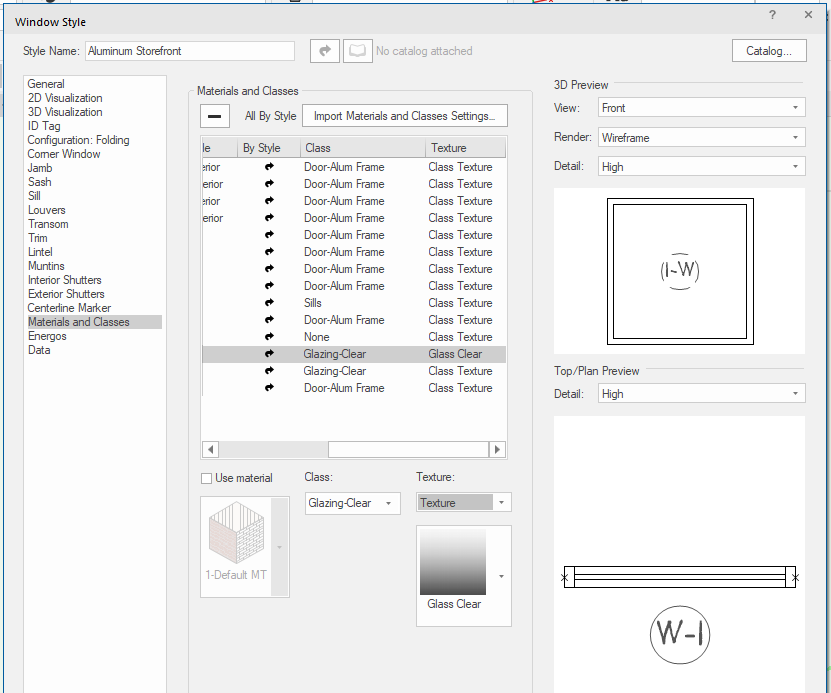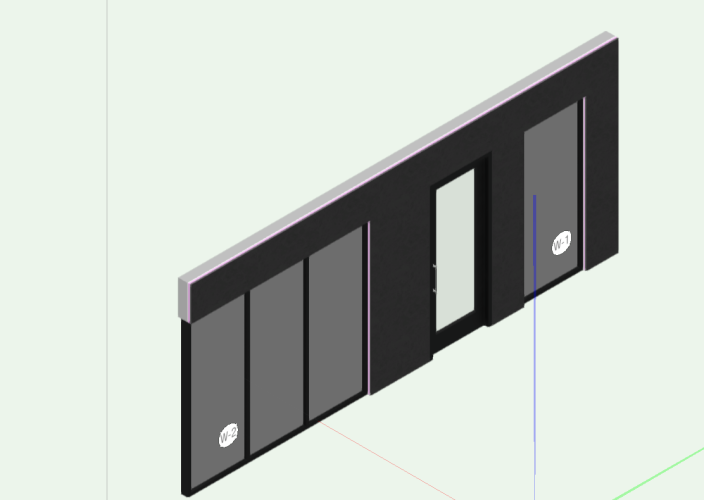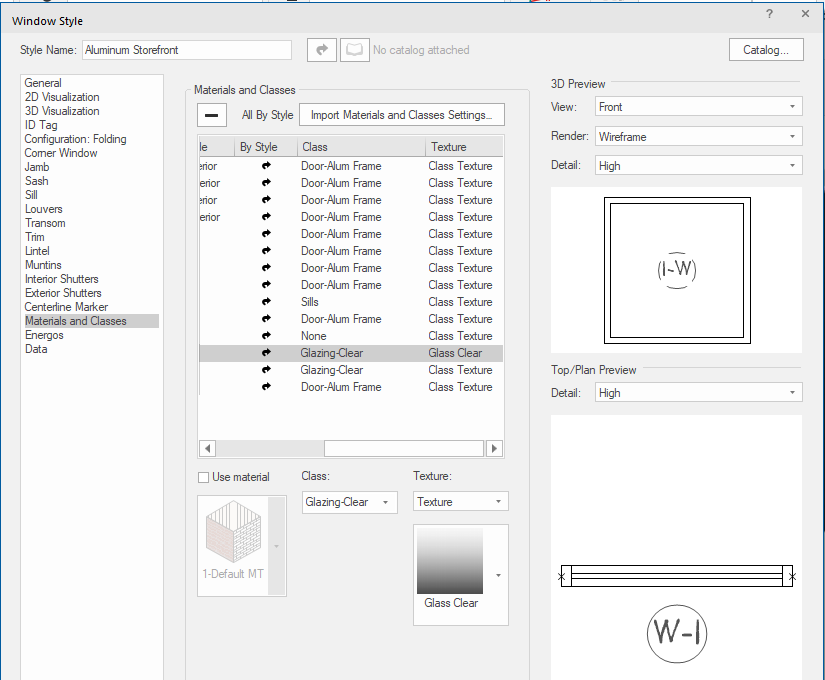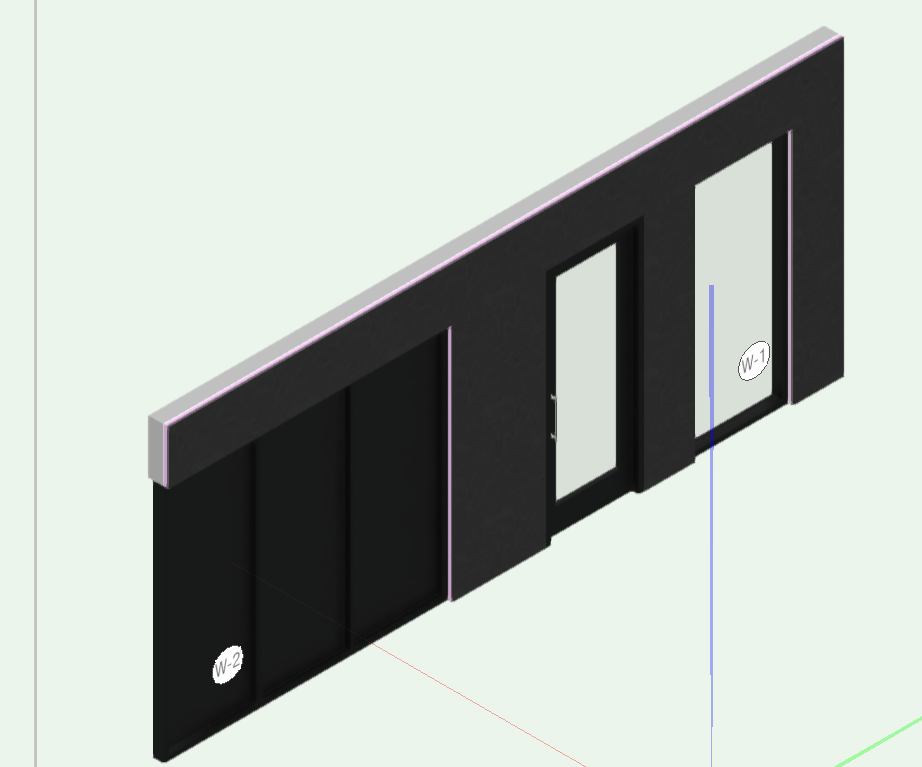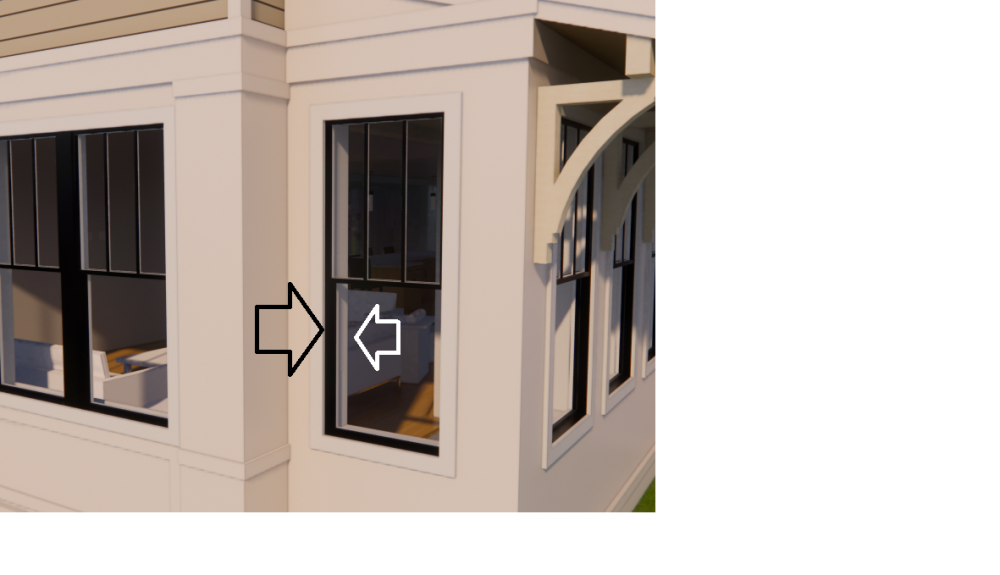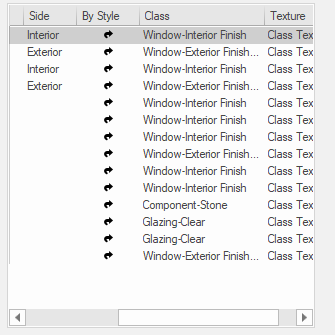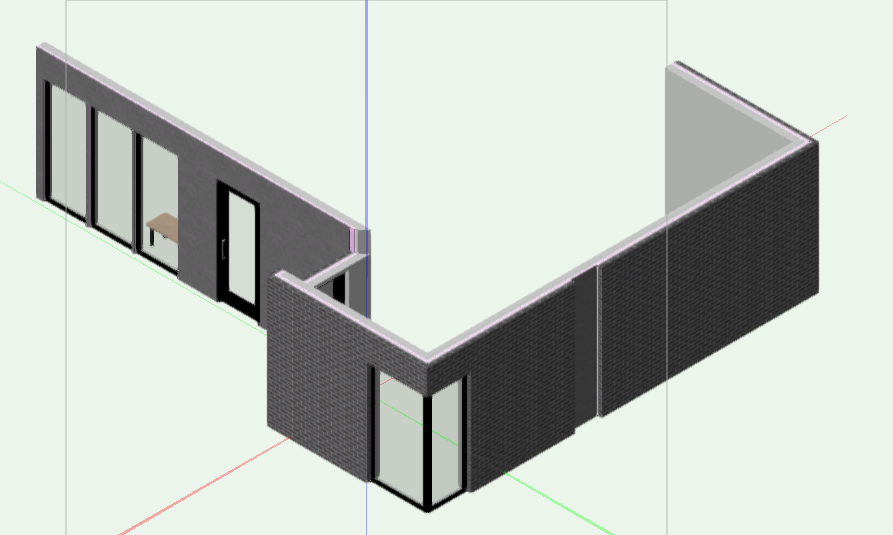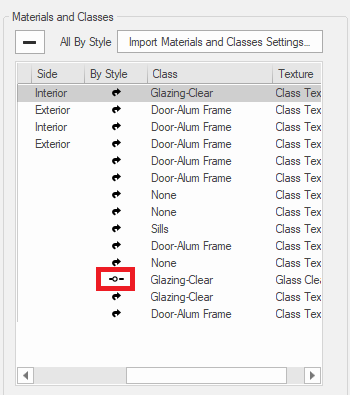-
Posts
159 -
Joined
-
Last visited
Reputation
70 ExcellentPersonal Information
-
Occupation
Architect
-
Homepage
http://www.leecalisti.com/
-
Location
United States
Recent Profile Visitors
-
bummer - I have had this same question since I can remember
-
@Kevin McAllister Years later, your note helped. But after reading it, it seemed so obvious. Thanks.
-

Service Select Increase is Crazy - Not Impressed
leecalisti replied to Kevin McAllister's topic in General Discussion
It seems we're getting off course regarding VW vs Revit vs others. As others have stated, pick what you like, as someone will always root for one over the other. I like VW, but I've never used Revit. My experience with others using it doesn't tempt me at all. My point in this conversation is that it's hard to absorb added fees of 30% to 50%. We prefer the 5% per year and fool me. Does the higher SS fee for VW sway me to look elsewhere? Never - not interested. We're just complaining to complain in my book, and that's what forums are for, right? -

Service Select Increase is Crazy - Not Impressed
leecalisti replied to Kevin McAllister's topic in General Discussion
@Archistyles - Oh no, sorry - thumbs down to Vectorworks. I'm so sorry that happened to you. It's hard to know how like or dislike buttons translate. A few years ago my VW SS membership went up twice. However, it is now about 50% more than it had been for years. What's frustrating is there is no reasonable other option. Rarely do Revit users say good things and that program is harder to learn or use (I presume) than Vectorworks - and it costs much more than VW. -
I just had this happen, but it was a class issue so far. I'll keep monitoring it.
-
I had this problem before - used a polygon with a different hatch as a workaround. The local mapping could also work, but watch that it doesn't change when you create PDFs. I have a long story about how this made a small mess with a tile installer on a construction site, but when I fixed it, I didn't even try to tell the story about Vectorworks hatch directions. We wonder why we like rectangular buildings following the x and y axes.
-

Service Select Increase is Crazy - Not Impressed
leecalisti replied to Kevin McAllister's topic in General Discussion
@zoomer I hear you, as I've had a SS perpetual license since 2010 or whenever they started them. Mine went up from $550 or so to $750 or so - I don't like it. What are my options? Monthly subscription - $150/month? Check Revit, and you might as well hand them your bank balance. The subscription mode is where all software companies are or are headed. What I can never do is let my SS perpetual license lapse. That would be tragic. Remember the old days when one could buy the CDs and stop there if you wanted (barring needing updates)? I'm dating myself. -

Custom windows not rendering correctly in Shaded view
leecalisti replied to Andrew Pollock's question in Troubleshooting
Thanks Kevin - @Kevin K. I've never liked the term " workaround " from a software company." In your case, I understand, as you are a VW user, too. I'm hoping the bug goes away, too. -

Custom windows not rendering correctly in Shaded view
leecalisti replied to Andrew Pollock's question in Troubleshooting
@Kevin K Thank you for taking the time to look at my issue. I will look at your example. As for styled objects, I started that years ago as it became quicker for types I use frequently. For a small project like this, I'd be willing to convert them to an unstyled object, but that doesn't solve any problems. Thank you and Happy New Year -

Custom windows not rendering correctly in Shaded view
leecalisti replied to Andrew Pollock's question in Troubleshooting
@Matt Panzer I found the problem returns with these changes or attributes 1. I switched a window unit from a single fixed unit to a custom version with three "columns" 2. In the window style, I had to set the texture on the glazing class to "Glass Clear" instead of Class Texture, even though they are the same texture 3. When I copy the wall from one file to another, sometimes, properties of the Window Style change in the Materials and Classes info box. Something is still going on here. Any help is greatly appreciated. Wall Sample.vwx -

Custom windows not rendering correctly in Shaded view
leecalisti replied to Andrew Pollock's question in Troubleshooting
No problem in 2021/2022 - I'll copy and paste and check back -

Custom windows not rendering correctly in Shaded view
leecalisti replied to Andrew Pollock's question in Troubleshooting
I have a project made in earlier versions, but I was able to have windows with white interiors and black exteriors by using classes. I'm not sure if this is exactly where the conversation is going or not and I haven't messed with this file lately, so who knows if something would change if I were to shift or edit a window. -

Custom windows not rendering correctly in Shaded view
leecalisti replied to Andrew Pollock's question in Troubleshooting
-

Custom windows not rendering correctly in Shaded view
leecalisti replied to Andrew Pollock's question in Troubleshooting
@Matt Panzer That is insightful - thank you. I don't understand how I copied and pasted those elements in a dummy file, but the "class" jumped from Glazing-Clear to NonPlot. Here is the original file (that deserves more study). How or why would the class jump from one to another without my input? -

Custom windows not rendering correctly in Shaded view
leecalisti replied to Andrew Pollock's question in Troubleshooting
@Matt Panzer, for reference to my last post, here is a current image of the original building file. I made two changes. 1. The operation of the "corner" windows is set to "No Sash." That fixed the opaque glass. 2. I broke up a window unit that was a custom operation with three "columns" into three individual "fixed" units. That fixed the opaque glass.







