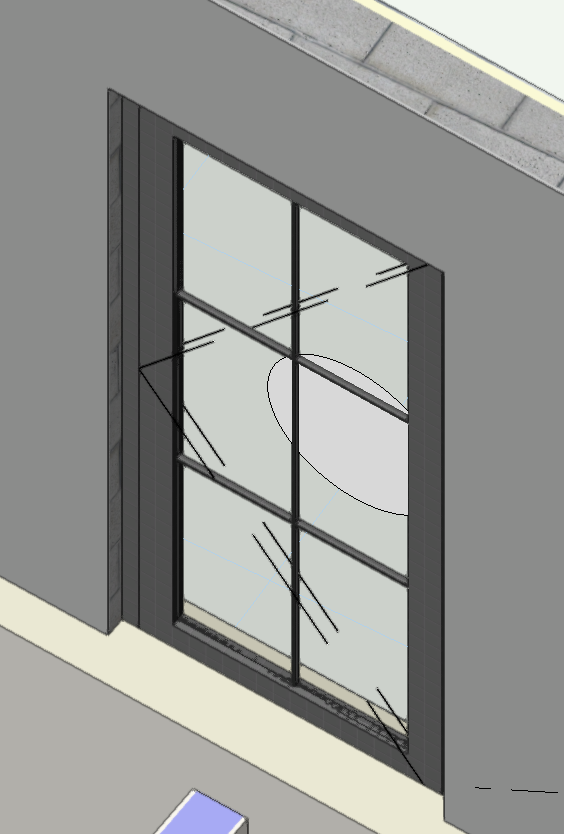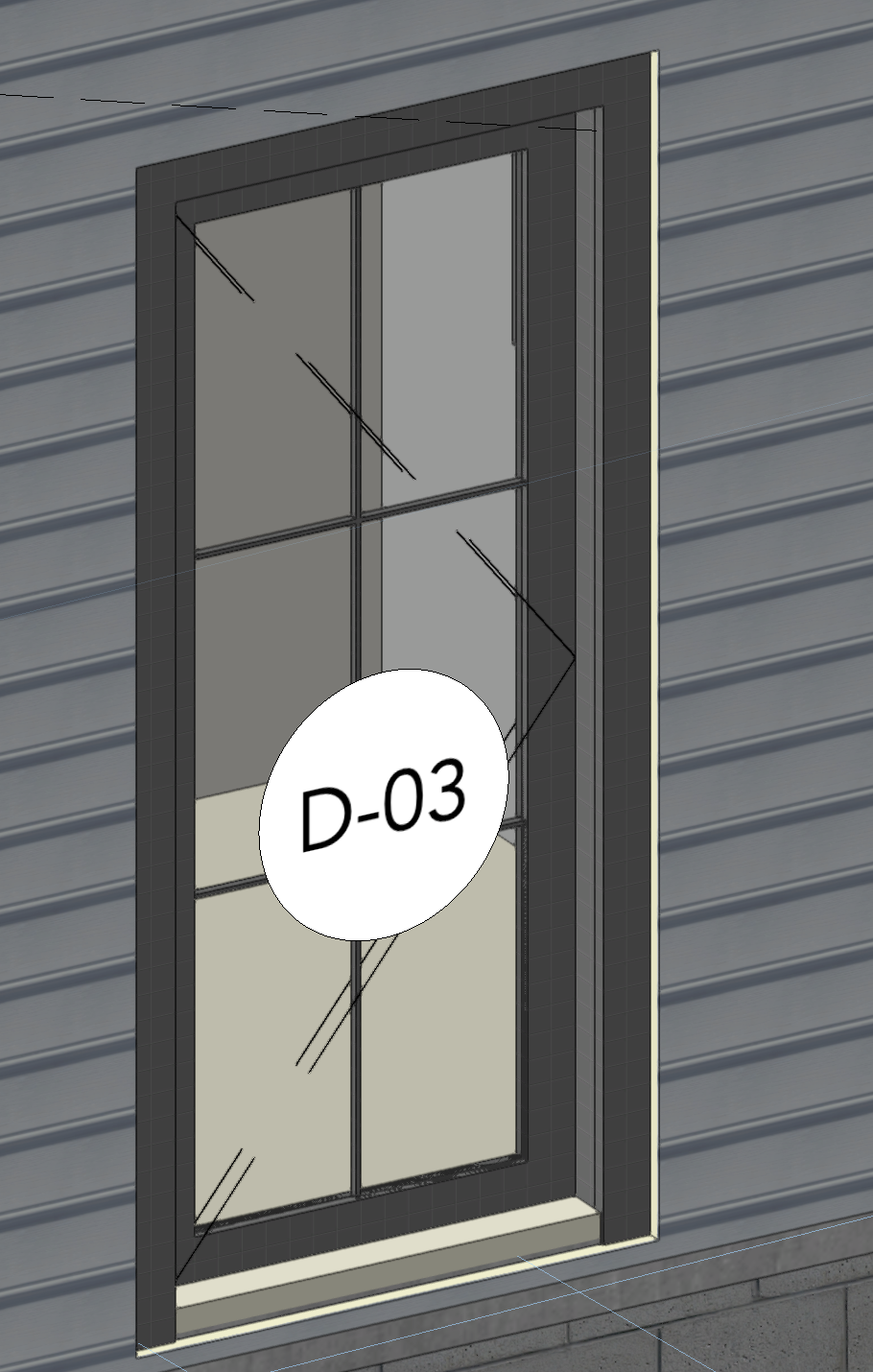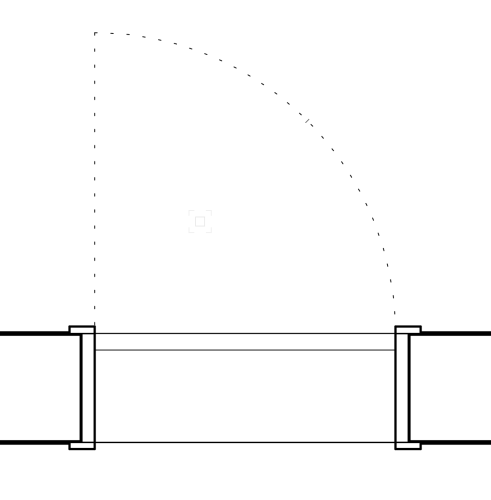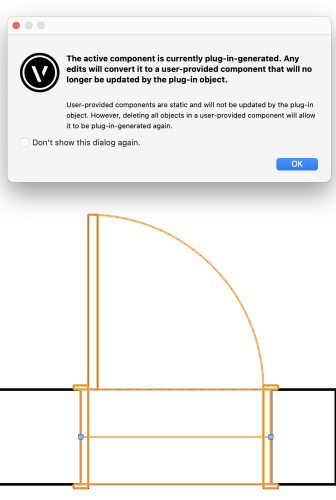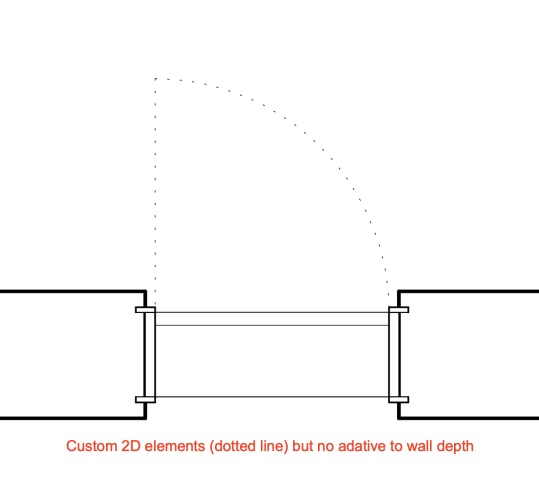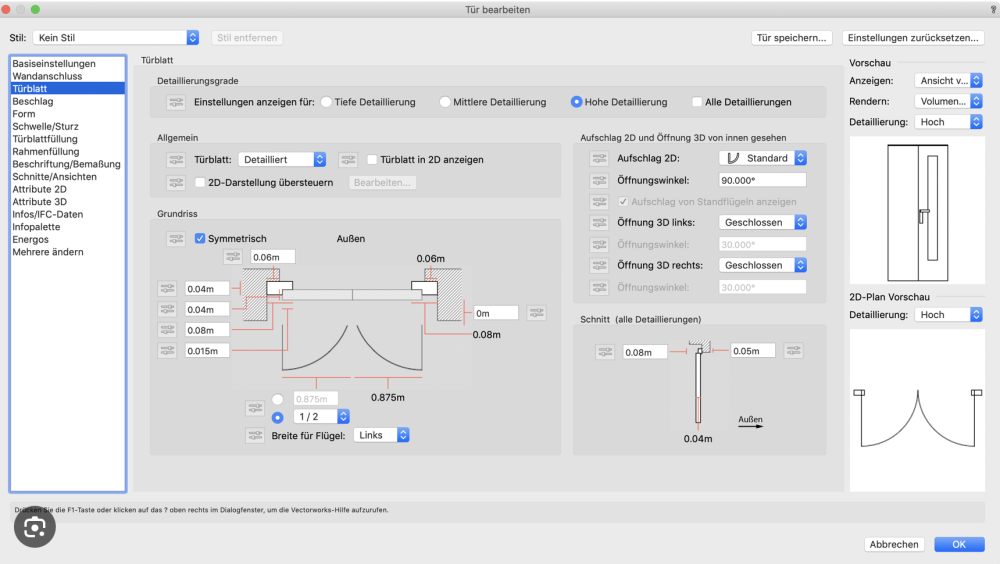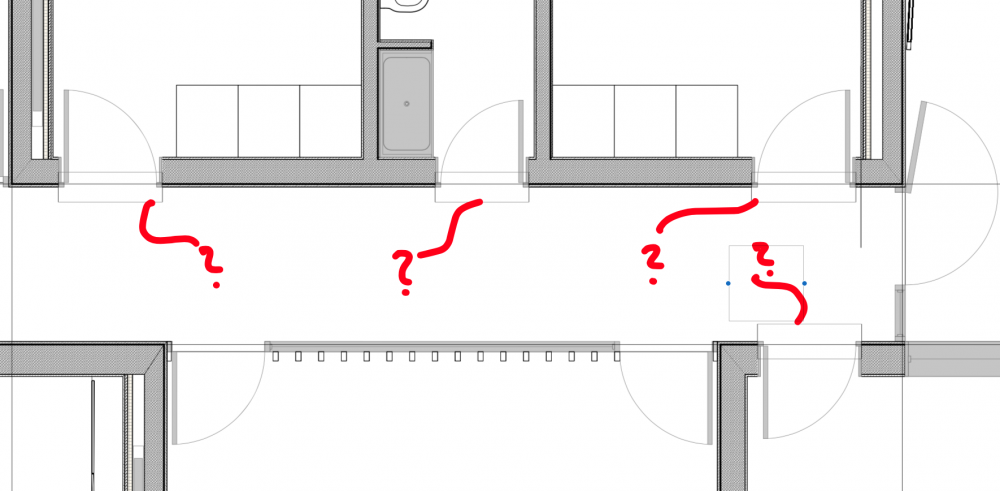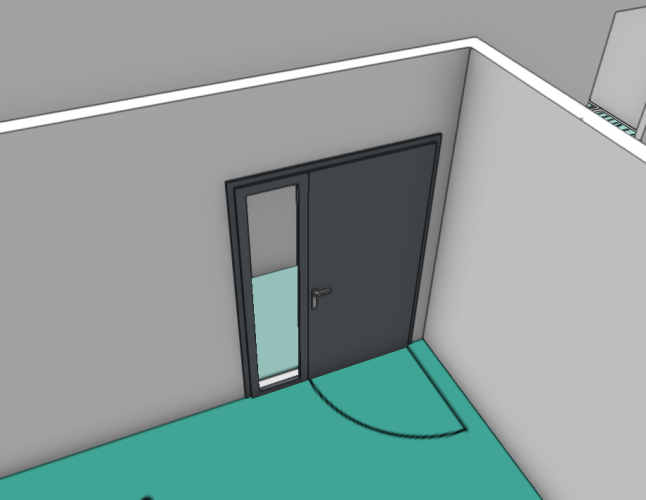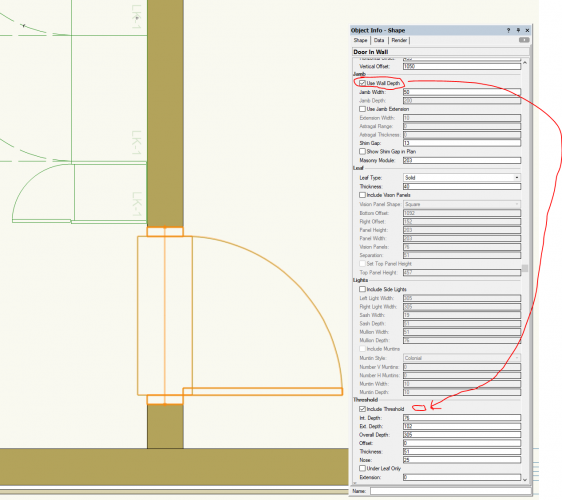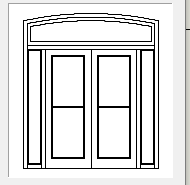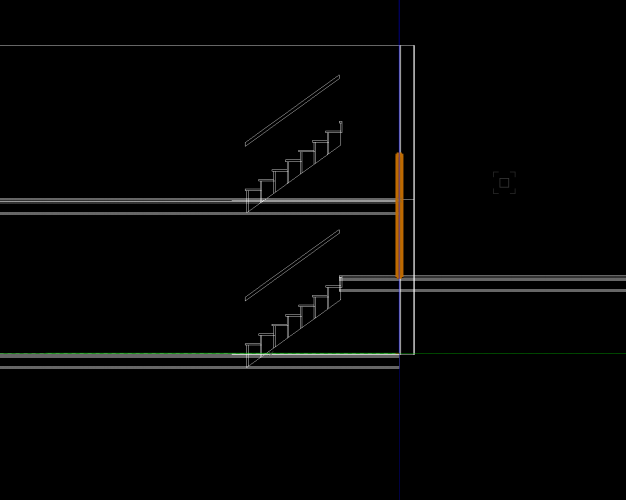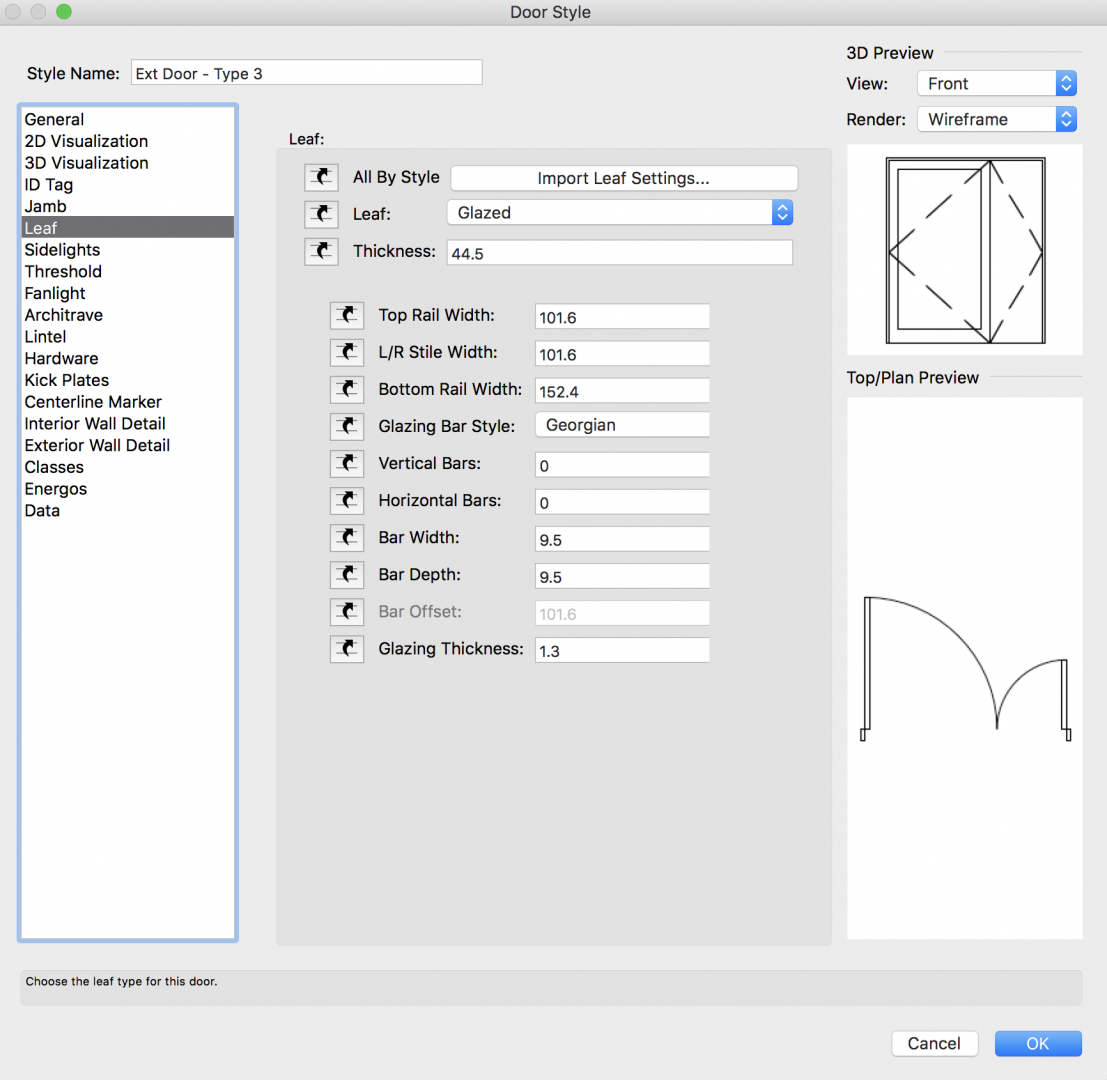Search the Community
Showing results for tags 'doors'.
-
How do we show the 3D door / window tag on both sides. It only show on external elevation of the door / window. If the hinge marker shows on both sides. How could we show the 3D ID tag on both sides?
-
Hi everyone I'm used to work with the german version of Vectorworks, wich allows much more doors and windows customization (see screenshot). Is there a way to add 2D drawings in door and windows, without losing the adaptivity to walls depth? How can I control what is rep...
-
Hello, I am having an issue with doors - I place patio doors (tried different types and models). After I place them, I cannot select them to change their attributes. I can only undo to get rid of them. I am attaching a video. Does anyone know why that happens? M...
-
-
Hello, I was wondering if anyone would be familiar with a way to adequately model a folding overhead glazed door? I can certainly model a door and insert it as a symbol, but I want the door schedule to pick it up. I attached an image to give you an idea of what I am after. Th...
-
Hallo everyone. I would appreciate some help. When it comes to a Door with a Sidelight, I can not seem to change the colour/material of the doorleaf so that it differs to the door frame. For example here below, i wish to have a white doorleaf however in the list of attributes available, the doorleaf...
- 10 replies
-
- doors
- attributes
-
(and 2 more)
Tagged with:
-
We have hundreds of WinDoor symbols [Don't even ask!!!] - well, I say "symbols", but they have been saved as PIOs. What I want to do is create a symbol with a WinDoor Style and save it to the Resource Manager... Fine. I can do that, but when I use it it comes in as a symbol and to make a...
-
Hi everyone, I'm trying to evaluate how Interiorcad could help on the building of a library of kitchen furniture. I'm having quite few issues, like I don't seem to be able to change the door style, or add a frame to the cabinetry. Has anyone had some knowledge to share or some ideas...
-
- interiorcad
- doors
-
(and 1 more)
Tagged with:
-
Just downloaded 2018 and I am migrating over.. Tell me if I am missing something, but I cannot get the Door Hinge Markers to show up as dashed line type in an elevation (hidden line render). In the door preview, the default preview render mode is Wireframe, and the dashed line shows up correc...
-
Hi, I've found that the function ( =GetSpaceNameForObj ) is quite handy in schedules and worksheets. However, how does a door determine the space object it "belongs" to, when there are space objects on both sides of a wall? If I have a straight wall with a space object on bot...
- 2 replies
-
- doors
- worksheets
-
(and 1 more)
Tagged with:
-
Hi, I need to draw a double door set, similar to the image, but without the fanlight, so full height double doors with side panels...any ideas?! thankyou!
-
I've received a file from a firm who uses vectorworks, normally this means we're able to use all the proper plugin objects, walls are walls, doors are doors and so on. But in this file all doors and windows are DIALOG door in wall, or DIALOG door in window. Vectorworks seems to know they're door...
-
Hello, I am still in the discovery phase of how everything works in VW... But I already ran into the first issue no forum or tutorial could help me with so far... I am working on a small residential building that will involve split levels. So far I have created stories eve...
-
We need a chamfered door option in addition to square, round, segment, sloped etc. so that doors in attic spaces or under stairs can fit under a slope without having to be excessively high
-
Hi, I've been trying to create generic bi-fold/ sliding/ folding doors using the door without success, although you can get fairly close (but only a maximum of 4 panels) Any hints/ tips on how to create these? These are very popular in the UK, maybe not so much in the US and ot...
-
I was an intermediate user of VW2002 years go, now trying to get back into the program. I don't understand what's happening in my Top/Plan view: I drew a slabless floor plan. Everything was fine in 2D and 3D. Then I added a slab bounded to the outside wall edges. Everything including th...
-
Im trying to replicate and entry door similar to the below image using the windoor tool. Can only find a few options thou, flush, paneled, glazed. Not sure if this is possible without exploding or creating other modelling elements. Any tips?

