-
Posts
1,989 -
Joined
-
Last visited
Content Type
Profiles
Forums
Events
Articles
Marionette
Store
Posts posted by Jim Smith
-
-
Yeah, this comes up every so often; as I remeber I was reminded of when I posted this about VW 2014 or so.
-
Here you go @dtheory
Cheetah
Puma (Pete Puma)
Jaguar (with John Steed of the Avengers )
Panther
Tiger, Tony the Tiger
Leopard (Za Za Gabor)
Lion (Snagle Puss the cowardly lion)
Maverick
Yosemite (Sam)
El Capitan ( Zoro's foil, pun intended)
High Sierra
-
 2
2
-
 2
2
-
-
Sorry @Samuel Derenboim I don't know what you mean by a Master Design Layer. Does this mean you have ONE Design Layer? I guess I'm also not sure why changing the colour of your Classes wouldn't work before you export.
I generally don't export Sheets or entire files but individual or sets of Design Layers to consultants. Six or 7 years ago I used to have an old PC with an old version of ACAD reader so I could check files coming in & those being exported for issues. I've not had to do this for some time now.
Also, I'm not sure why one would have different Symbols with the same name. It's a rule here that NOTHING is has the same name to prevent conflicts.
Sorry I'm not more help
-
We've used Layers to achieve this. Sort of.
-
-
@Jim Wilson I though I heard this referred to but when I tried it in 2018, I wasn't able to get it to work. Just tried it & it works !
Great news!
Just an FYI do note that the eyedropper doesn't seem to work as well in VW 2019 as it did in 2018, wall heights for example don't get copied from one wall to another.
-
Have you tried making a copy before you export then change your Classes to colours that match your engineer's pen set?
-
@Boh As a work-a-round does this work? I almost never use the clipboard to move stuff from one file to another, I either make a symbol & import, or reference a layer as I know the clipboard from file to file can cause file corruption.
-
I think how the Section Tool's marker works is really what we need for ALL notations that "Live" on the Design layer.
-
 1
1
-
-
@schsch I don't think there is a "cheat". I think this is something that should be added to the programme. Have you Wish listed this?
-
@cberg Please add this to the Wish list!
-
 2
2
-
-
@Grethe Connerth Not to highjack your thread, but a similar addition would be to add folders to all the Resources (not just Symbols) in the Resource
BrowserManager.@Andrew Davies Not to criticize your comment about Tags too much but the issue is that Tags, while powerful, is yet one more new thing to learn. I'm struggling still to get one that works the way I think they should work; I just have to perceiver I guess.
Folders on the other hand are something that the world knows how to use, it's a simple, straightforward concept that we already have for Symbols. A tag is another level of complexity that frankly I don't think the vast majority want/need in this case.
PS,
BTW, I think Grethe's wish has been around since MiniCad days. 😉
-
 2
2
-
-
@John Meunier Nothing says "get up to speed buddy!" more than asking the "please send an older version of your file" question.
Due to the lack of interoperability we lost a project detailing and producing permit & construction documents because we were not able to accurately import the designer's SU model. Client used another firm that produces their working drawings in Sketchup & paid at least half again what we have provided for him on other projects. He used to use VW, but just wants to design & finds SU more like drawing. I don't share his appreciation of SU but I do hear this from others.
-
 3
3
-
-
@Bas Vellekoop I'm going to try this technique. In the past in designing Stainless Steel water features I would model the parts as 3D objects then "break" copies of the model in Plan & Elevations then account for the bend (based on the gage of steel) when assembling the resulting 2D shapes in plan to export to be manufactured.
-
The importing of PDF & being able to ungroup is something I use often. As Benson says, you have to be aware that some lines & polys are not always 100% accurate. I had put this down to many of the PDF drawings I import are drawn in Imperial & we work in Metric. I always ask for critical dimensions as a double check. Otherwise I'm impressed with the job VW does, before this feature was part of VW I purchased a piece of software that performed the same function. It was expensive & turned a PDF into millions of tiny lines.
-
The great thing/sometimes maddening thing about VW is there's generally several ways to achieve your goal!
😁
-
 1
1
-
-
A "Quick & Dirty" way to create a new wall type is to take a wall & change it to an Unstyled wall in the Object Info Pallet (OIP) then edit the Components so the wall is the correct thickness. If you right click on the wall you can choose to make this a new wall type. You can change walls to the style you'd like using the eyedropper tool.
-
 1
1
-
-
IDK if anyone remembers this or not, but I thought I'd revive it. Once one restarts, VW forgets where these two folders live. Just now I thought I'd trick VW & open the folders and in a Batch Convert, VW does not see theses OPEN folders as recent items to use. I know it's a minor issue but when one is working with consultants with older iterations of the software this adds up to a frustration.
-
Thanks, I note that I used one as an example that really fit the bill of "Quick & Dirty" as the city asked us to include an additional Title page for Zoning so our standard numbering structure got all messed up.
🙃
-
In the meantime, if one could use the Eye Dropper tool between files, this would go a long way in making combining files less of a pain.
-
-
19 hours ago, Matt Overton said:
Maybe it's the scale of work we do but finding high quality renders are turning clients off. They feel like they are too far resolved and they haven't had a chance to input.
Client's IMHO can get grumpy if they think they can't change stuff. So we often share the first couple of iterations of SD (especially floor plans) using a Foreground Sketch for that very reason. That said, it would be nice to have some of this candy to play with.
-
On 2/11/2019 at 10:34 PM, mike m oz said:
I'd like to see a plane solution where we can define them as grids and have a toggle so they can be made to show up in any view as required. The grid label location would need to be flexible and have a user definable distance from the building part in a view.
The difficulty would be ensuring that only grids applicable to that building part are in a view.
I should think you've hit the nail on the head. Perhaps a Tool similar to the way the Section Tool is visible in 2D, but with a 3D widget that allows one to view the Grid & Label in 3D.
-
 1
1
-
-
For the longest time Mac OS was using 1960's TV references for the names of their OS. Mojave was the cleanest break with that, & in MHO has been fraught with issues. I would respectfully submit this 1960's TV reference as a name :
-
 2
2
-



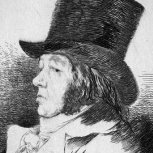



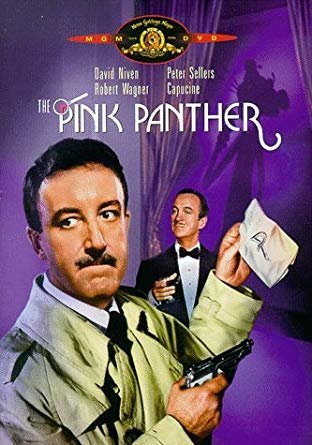
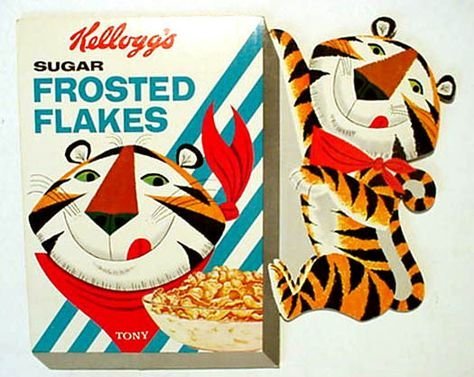


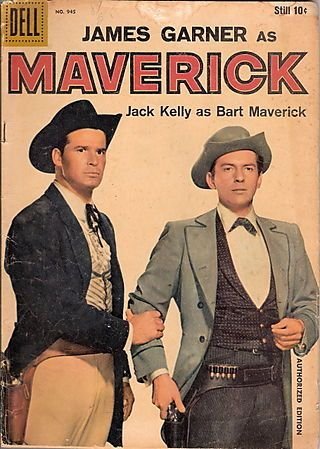
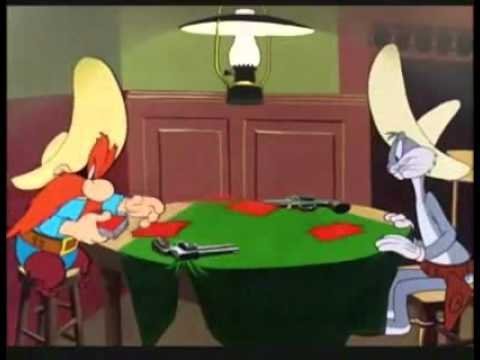

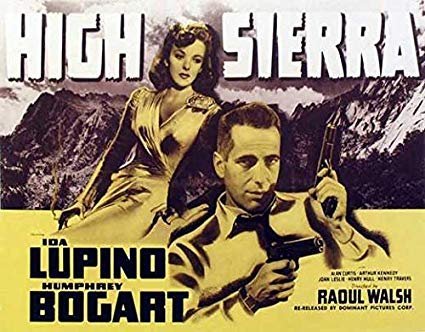
.thumb.png.ed8b5a372eded0f25c584111fc34be64.png)
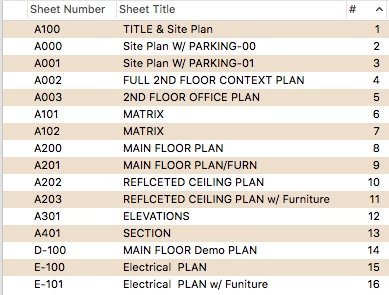
BREAK LINE
in Wishlist - Feature and Content Requests
Posted
While this is an improvement, I recently found one of my old Drafting workbooks (from the 1980's!). In it I found examples of me practicing break lines & not to be too immodest they are works of art compared to the very mechanical looking lumps we get stuck with using. So I've made a couple of symbols that I now scale based on my student sketches. Still not as nice, but gives me a little more pride in the look of my details