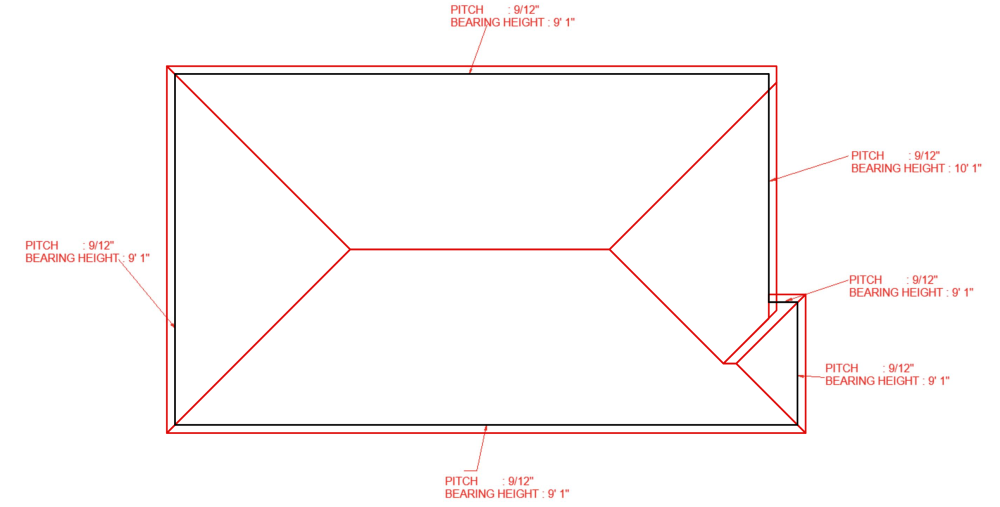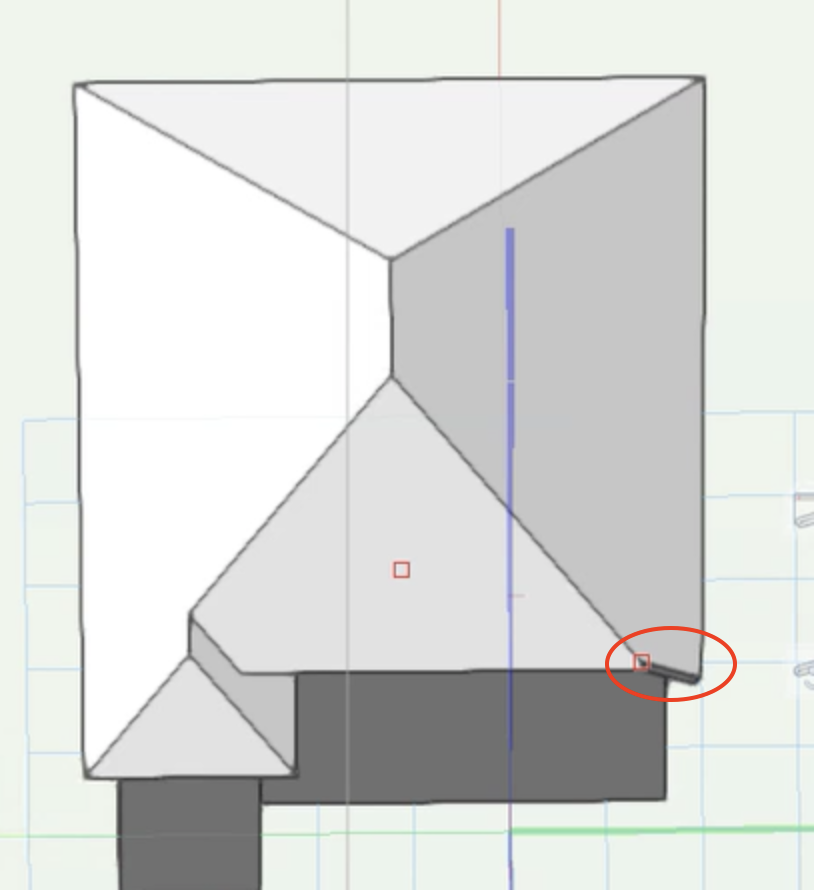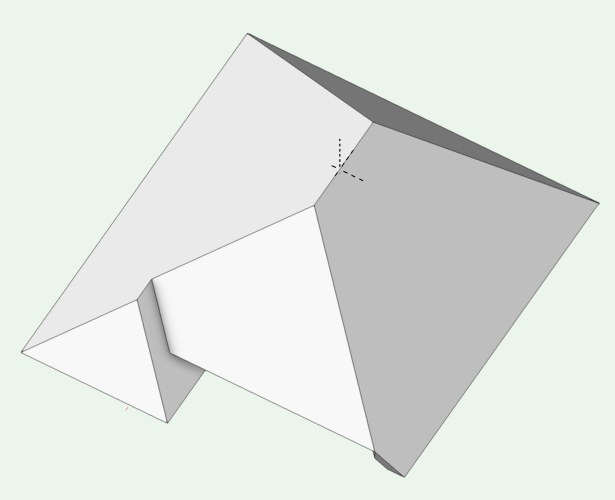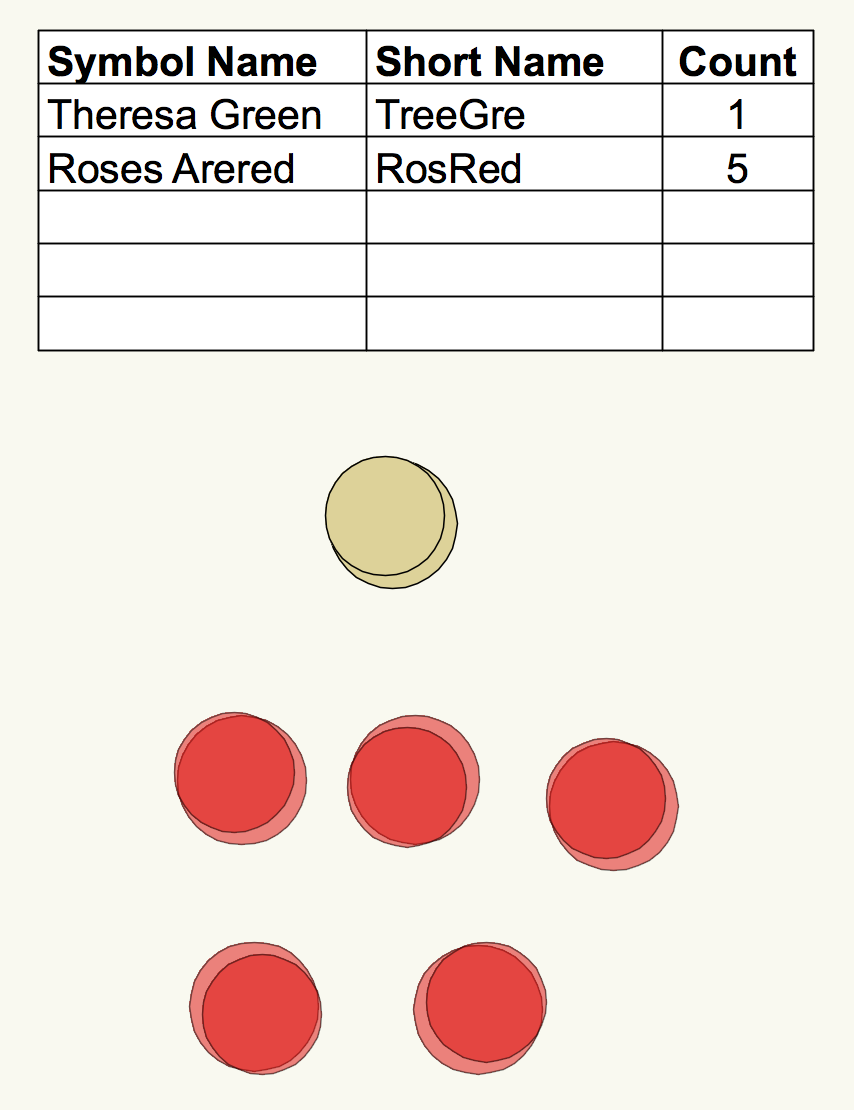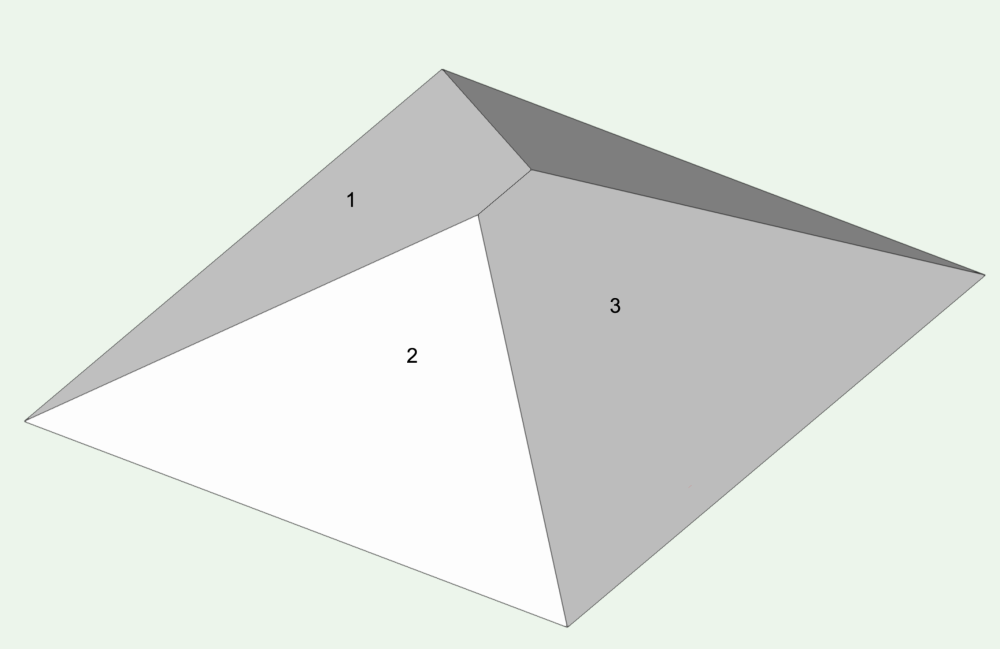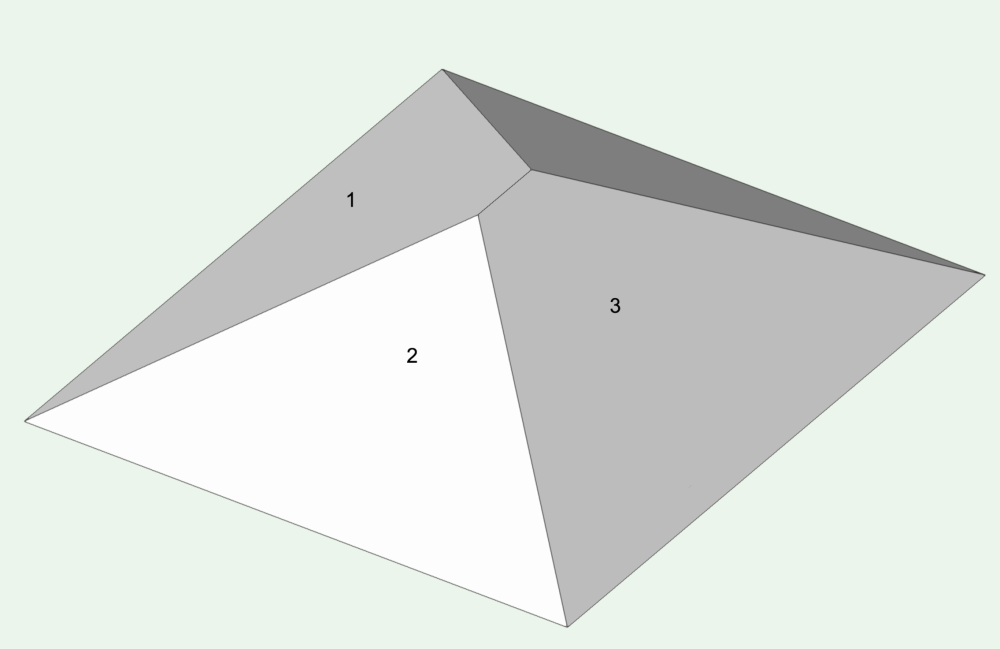-
Posts
544 -
Joined
-
Last visited
Content Type
Profiles
Forums
Events
Articles
Marionette
Store
Everything posted by Gadzooks
-
Specify bottom cover - no thickness entered This will give you a second set of lines if thats what you're after
-
Counting Regular 2D Polygons, especially hexagons, with worksheet
Gadzooks replied to unearthed's topic in General Discussion
Would saving and using the hexagons as named symbols help? -
......so theres a doorway already there?....(just clarifying - or do I need more coffee?)
-
Sorry - wrong Boh - I should slow down typing @bohlr
-
Excellent @The Hamma Vectorworks needs more industrious users to provide these more focused tools for professional sectors. Why can't the boffins 'read the news' about their users and provide golden tit-bits like this. Any chance this will work on 2018? - don't want to pull it over and have complications if there's some scripting differences. @Boh exactly what I wanted to do - test the thing out (feel the quality !)
-
Styled Windows don't update after configuration is changed
Gadzooks replied to Niels Timmer's question in Troubleshooting
Guys - Unless I'm not really understanding this thread (shout at me if you want lol) it appears VW 2023 has gone rogue. I can control the changes I want by style or by instance(s). Any changes I make to a style are replicated throughout the model without the need to delete and replace. Just an observation - Not many alternative opinions on this from others running 2023 so is this limited to some 'circumstance' that creates what appears to be a bug? And/or when was the last time it worked OK - backtrack a test file to earlier version? -
Protecting intellectual property (Symbols, layers, tags etc)
Gadzooks replied to Wood's topic in General Discussion
@Pat Stanford Now if I'd know it was that simple.....(who are you kidding Gadzooks) Once again shining a light on an often foggy and technically obscure software. Thanks for the way you have set the information out. I'm jealous but trying not to show it 👏 -
Protecting intellectual property (Symbols, layers, tags etc)
Gadzooks replied to Wood's topic in General Discussion
We should all know how to do this. Why so secretive? -
So your first sketch was out since the rear pitch was not drawn with 45º lines (hips to ridge) - leading me to believe that pitch was steeper. You're also forgetting - correct me if wrong - the roof needs to overlap the wall extents This was sooooooooo easy to create - even with having to input your 'freedom units' changed to mm. You're going to have to grasp the nettle and draw in 3D
-
So this is a 2D drawing? How have you come to the geometry we see on this sketch? You have no other data - elevations drawn etc?? BTW, why is there - what seems so be - a roof edge shown if this layout is Top Plan? Marked here.... The time consuming way of prepping a (resultant) roof plan off plan/layout/elevational heights is to overlay your roof pitch lines (from different bearing heights as you state) and create the plan geometry - assume you do have the roof pitch?. That is pretty much basic 'technical drawing'. Providing a better insight into your reluctance to use a capable 3D software package for this might help someone guide you better...... Roof shown as I don't have wall data. Not sure you're going at this from the right direction. Seems much too cart before horse.
-
Possible to convert exterior elevations from 3d to 2d?
Gadzooks replied to grodr's topic in Architecture
✔️ -
Vectorworks Architect 2009
Gadzooks replied to MDA2023's topic in Buying and Selling Vectorworks Licenses
Maybe ask for offers. -
Hi - You've posted in Job Board. You'll get a better response from Troubleshooting or General Discussion. You would also be better served by using a signature that displays your System etc. (Thanks @Pat Stanford) To add or change the signature block: Click on your profile name at the top right of this page. Choose Account Settings Choose Signature from the menu on the left. All the best
- 1 reply
-
- 1
-

-
Shorten and join strings like: Coprosma hawera to CopHaw
Gadzooks replied to unearthed's topic in General Discussion
Challenge accepted - well, the best I can fudge for a fellow user of 2018. This might help, or you may see alternatives that are better for your actual circumstances Sorry - can't resize this (its not me 'shouting') I understand theres a bug? Using symbol names provides column 1, using an attached record that lists the short names you want provides column 2 Oh well, its a start.... -
Vectorworks 8.5.1 (I know its OLD, but I am too)
Gadzooks replied to Tmarxmiller's question in Troubleshooting
Yes it was affordable - something now lost? Coming from ClarisCad (yes I go back that far) promising something not quite provided, MiniCad was a huge leap that put me ahead of many of the architectural practices I freelanced for. I was able to promote, introduce and sell systems to much larger companies still stuck with tracing paper, rotring pens (together with razor blades to correct/change the design) and to ‘print’ via light sensitive paper passed through an A0 sized ‘mangle’ and then to an ammonia based developer. No worries about health and safety then guys. Not to mention the introduction of a new and must have tool - ‘symbols’ - turns out to be a freebie plastic product stencil provided by your local sanitaryware representative and the like. Oh, and the ability to move from hand written legends to ‘letraset’ - wow that was the biz! - they even had people, trees and vehicles to place (to scale!) wherever you wanted. I don’t remember minicad having glitches. (Just me?) Bells don’t ring true when found to have a crack and whistles don’t give the (advertised) sound when the pea is missing. Yes, whistles don’t always have peas - please allow me the metaphor. And then to find that the new bell now stops your old whistle working…..What a rabbit hole. We are not on VW radar. Commercially we are invisible at the price they determine. Could be time for VW ‘lite’? Where once expensive bells and whistles become (once actually proved to work reliably) are later made available to an enthusiastic group of professional users who don’t need up to the minute file compatibility with the mainstream (market leading unfortunately) cad and presentation packages. I’m very happy to have been on part of the journey with minicad/vectorworks, but the ownership landscape is changing - 2018 serves me well and it’s time to get my coat…. ps . Ahh… those were the days. -
Vectorworks 8.5.1 (I know its OLD, but I am too)
Gadzooks replied to Tmarxmiller's question in Troubleshooting
Wow - going back some years there @rjtiedeman. Yes, worked perfectly - RAM Doubler was a life saver at that time. Output to a dot matrix printer (not so good lol) - got the job done though. -
CREATE SIMILAR OBJECT ... occasionally... sort of
Gadzooks replied to DSmith2300's question in Troubleshooting
…and isn’t it really great when you realise there’s a boffin hidden away in VW basement that implemented this quite simple but so obvious additional step. I use it often - even if only to keep a variation of a hatch as I ‘might need that later’. -
Ahhhh……welcome to the club.
-
I use duplicated stairs occasionally - would this work ok for you? Duplicated the stair (in place) and class each appropriately (maybe 'show ground' and 'show first'). Use the different graphic attributes you'd like on the two versions and show/hide as required within your ground and first floor viewports.
-
Modeling roof ridge and hip cappings/tiles
Gadzooks replied to Christiaan's topic in General Discussion
Sorry, bit late back on this one now, but.... I'm on 2018 remember but surely it will be the same (better, some would say) for you - it works with roof faces as long as they touch correctly. Easiest way to test is build a simple roof and break it to roof faces, As one might assume... Highlighting a single surface can only be framed with rafters/purlins (plates seem to be a little sketchy - I think because constuctionally they are half lapped at the corners). Choosing 1/3 will allow a (shared) ridge. Choosing 1/2/3 will allow the framer to also create the (shared) hip timbers and plates tend to be happier. For my 2p, I favour the complete roof with no need to have separate faces and then use the framer with custom profile, but I guess you are working to produce something different? Duplication of the roof onto a temp working layer then breaking to faces could be a good working practice - create and extract ridge/hip tiles and then throw the layer away. I don't like too much detail as once the hips, valleys and ridges are looking better I feel the need to make the roof tiles better reflect their form - a rabbit hole without fees! Couldn't help but to also comment ..... The source of the phrase - 'they made a complete Chorley of that one'. (I'll get my coat) (Edit: duplicate images) -
Modeling roof ridge and hip cappings/tiles
Gadzooks replied to Christiaan's topic in General Discussion
Yes @AlanW tackled this back in 2016 with this method - what I thought gave sensible results not too detailed but got the job done (I like getting the job done) and without the hassle of rotation. https://youtu.be/iqh0692yaAc -
Follow Pat’s instructions. (Exactly)



