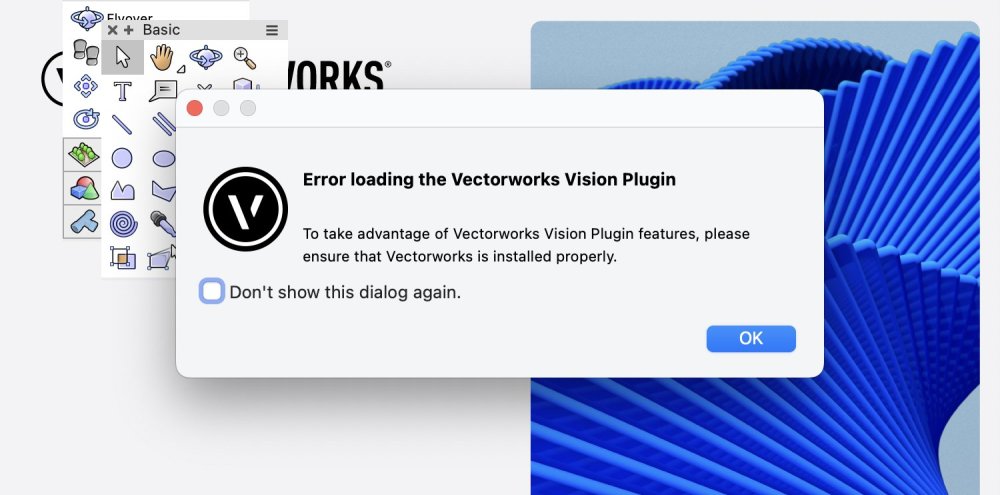
grodr
Member-
Posts
15 -
Joined
-
Last visited
Reputation
5 NeutralPersonal Information
-
Location
california
Recent Profile Visitors
The recent visitors block is disabled and is not being shown to other users.
-
Hi, Thank you both for your input. After speaking with tech support, seems like it had to do largely with the recent Mac OS update to Sonoma. VW2023 at this moment would not open with the latest upgrade; I instead upgraded to VW2024 and am up and running again. Thanks,
-
Hello everyone, I am now visiting Europe for a few months and in a bind as I no longer have access to my Vectorworks program. While in the States, the program works without any hiccups. Please see attachment of message that appears when VW tries to launch, after clicking Okay, the program automatically closes. Thank you in advance for any suggestions, gsrodr
-
I greatly appreciate the gesture, but would like to make an attempt of building it to learn the process. thank you.
-
Excellent, thank you ! Certainly looks incredible !
-
wonderful, thank you all for the additional suggestions. for the remaining ‘non-perforated’ areas, is there a way to adjust the wall hatch to match / align with the chosen perforated brick size? what if i were to use a different brick dimension similar to the roman brick? thanks again
-
thank you for the great tip !
-
Hello everyone, Any ideas on how to create a perforated brick wall component as shown in the attached image? I know in Archicad one could use a series of bullions to create the voids in the wall, is this possible in Vectorworks? Thank you for your help !
-
Hello everyone, First time using the built in VW window tags (Architect version) and am trying to offset the tag (hexagon) to outside of roof eave (please see attachment below) while edit the font type without losing the schedule functionalities. Is there a straightforward way of doing this? Thank you for your assistance.
-
Hello everyone, First time compiling a drawing set with Vectorworks (Architect) using the BIM functionality and have inserted the rendermall trees native to Vectorworks application and although they look amazingly good in shaded mode, I would like to have a simple graphic representation when viewed in both the Elevation and Section viewports (hidden line mode). They are quite 'chunky' and triangulated in hidden line mode, is there a method for simplifying their representation to a profile line or are there better 3D trees that would serve both graphic expressions (shaded + hidden line)? I was trying to avoid from having to insert 2D trees in the Annotation (viewport edit mode) as this would require some masking for the trees behind the building. Appreciate any feedback you all may share.. Thanks,
-
Possible to convert exterior elevations from 3d to 2d?
grodr replied to grodr's topic in Architecture
thank you ! -
Hello, Is it possible to convert the exterior elevations of a 3d model into 2d lines? I was able to use the convert to lines tool for the floor plans; however, unable to successfully do the same with the exterior elevations. We would prefer to develop the project in 2d instead of 3d. Any tips / assistance is greatly appreciated... Thank you.
-
Hello, Kindly asking for help in transforming my 2d exterior elevations that I traced over the 3d model into a Top/Plan view so I can edit them along with the floor plans (also 2d). We decided to develop the project in 2d instead of further using the 3d model. Thank you in advance for your assistance.
-
Help with sheet layers - 1/2 size set to full size set
grodr replied to grodr's topic in General Discussion
thank you everyone for responding with your suggestions. live and learn, next time we will start at full size, just thought we could initially save some money by printing on our A3 sized printer. regards, grodr -
Help with sheet layers - 1/2 size set to full size set
grodr replied to grodr's topic in General Discussion
hello, thank you for your response, unfortunately we did not think it through and work from large to small (A2-A3). any ideas of how to reverse the order of scale without having to reset all of the sheet layers and annotations? thanks again, grodr -
Hello, We previously created a 1/2 size set onto A3 sized paper for an in-house set and would like to convert all of the sheet layers to full size (double scale) onto A2 sized paper. Could someone please provide some suggestions for doing this without having to recreate all of the sheet layers? Or is this even possible? your help is greatly appreciated, grodr




