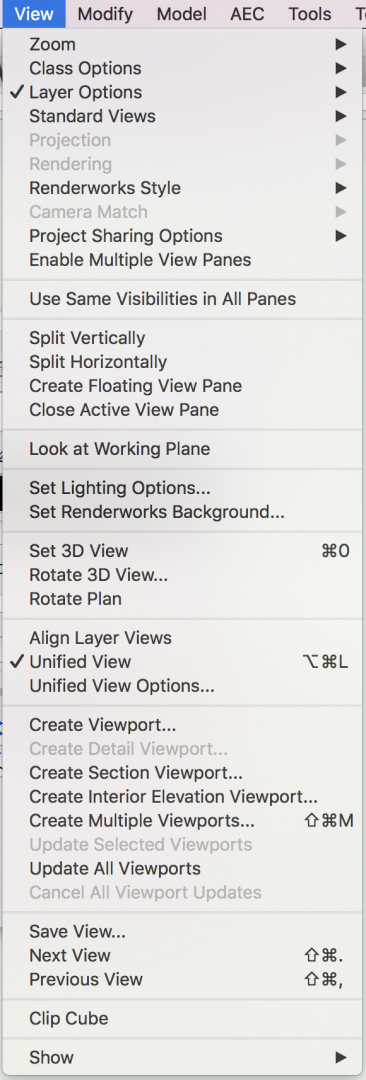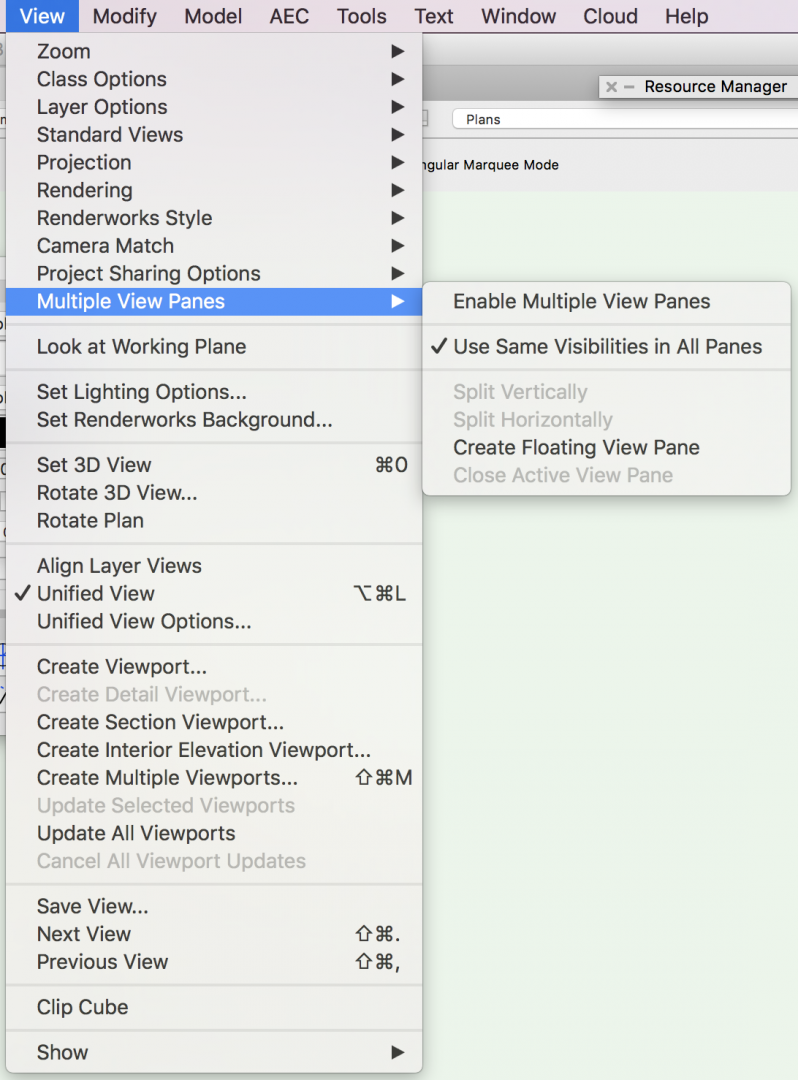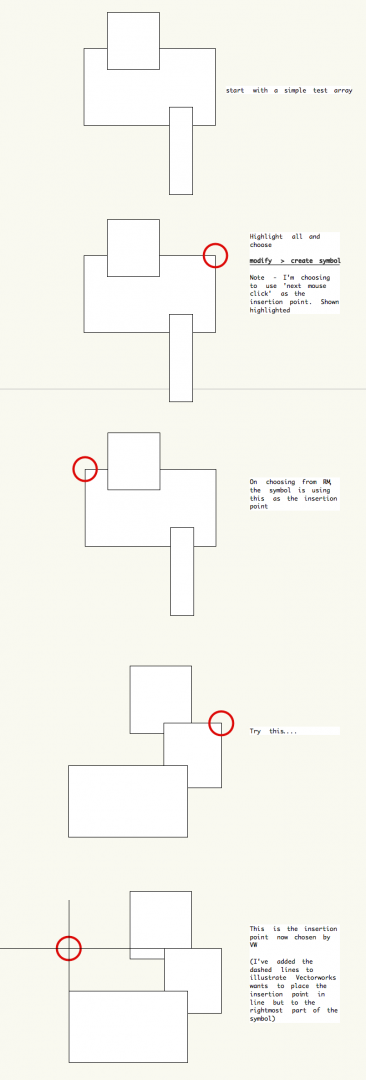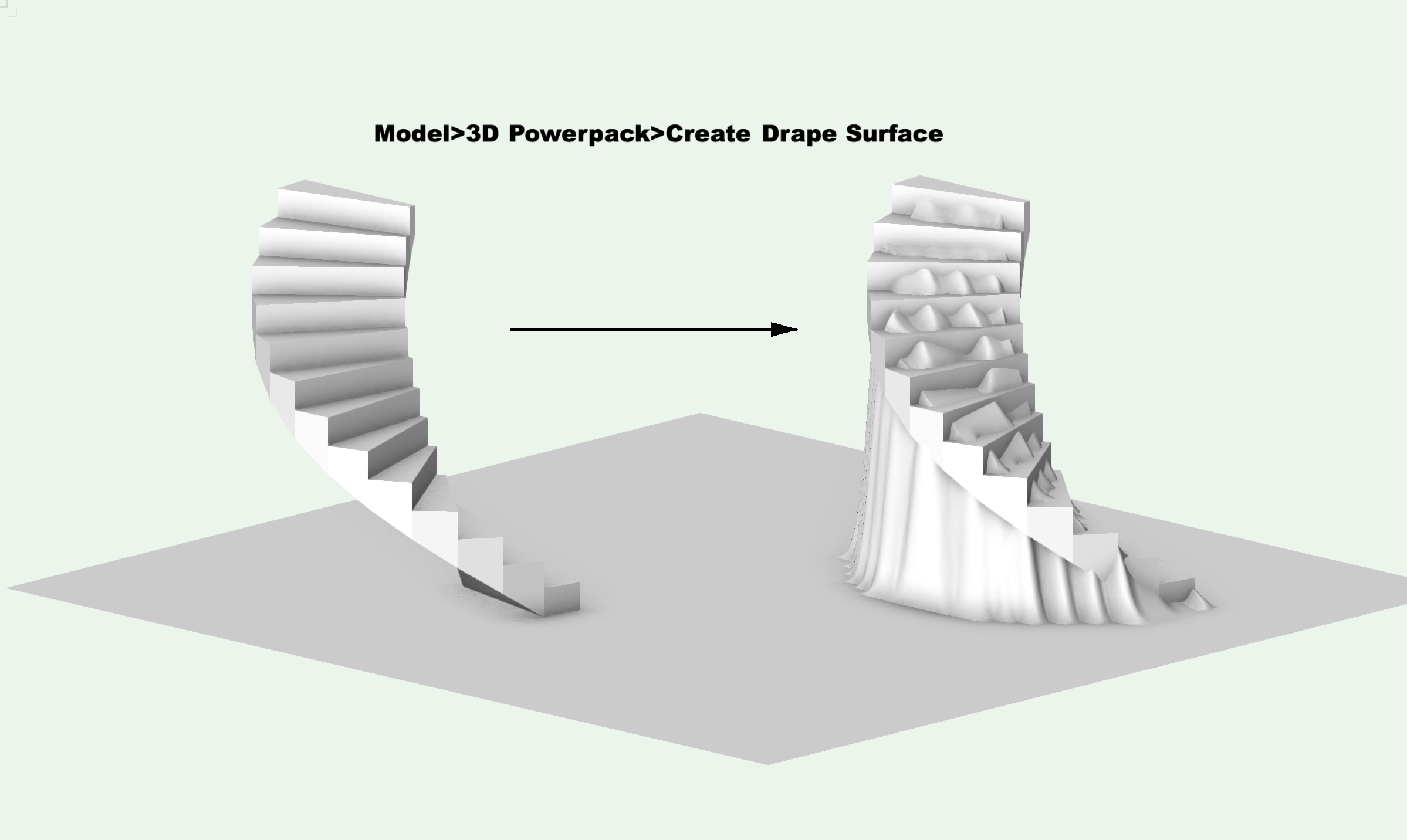-
Posts
509 -
Joined
-
Last visited
Content Type
Profiles
Forums
Events
Articles
Marionette
Store
Everything posted by Gadzooks
-
Oval Tool - New Mode
Gadzooks replied to Kevin McAllister's question in Wishlist - Feature and Content Requests
I like this! I'm upping it. VW innovates with headliners, but there are some times when just looking at the basic tool sets can provide better workflow for users. If there could be a subset of the oval tool that provides a 'half' mode that would be good also. -
VW 2018 (and VW2021 and VW2022): Push-pull tool problems continue
Gadzooks replied to line-weight's question in Known Issues
@line-weight I've just tried this file on an iMac and it doesn't show the dreaded beach balls. (Probably not what you wanted to hear) It seems the file is, as Kevin has confirmed (by having to take the whole thing to bits and redrawing!!), far too cumbersome due to the way you've had to import. Its not helped by wanting two of the same objects as well if you're going to split them - there might be mileage in the future to consider 1st, trying to reduce the faces as Kevin has done and then 2nd, opting for the use of symbols to help VW use (duplicate) the geometry at its most economic. Obviously symbols will only pay dividends the more there are. I have the same problem with these files. If I'm designing a complex building I don't want (say) a single imported wc pan to increase the file size so much as they seem to. I've just had this on a project and when I examined the 'helpful' BIM Object it was easier to redraw parts and smooth other parts. It made the geometry much more useable. TBH I'm not sure of the 'value' getting into bed with BIM Object has brought to VW. Perhaps @JimWor other could let us know how the future looks with BIM Object because, despite the fanfare, from my perspective the honeymoon is over and its not looking as rosy as the bride and groom had hoped? I'm obviously speaking as a disgruntled 'relative' that can't see it lasting I think the Brides father is fixing the brakes on the grooms car. Maybe its time to seek therapy on that one!! Definitely - 100% . This is useful therapy. I recommend a course - but is not going to come cheap is it Kevin! Some things I could offer that might help generally... Sometimes I've found it helpful (and often quicker than switching classes on and off etc) by quickly making the object you want to manipulate into a Group. Do what you want to it inside its 'own space' and then exit and ungroup. Also Ive found (and others may agree - or not!) that if you highlight the object first then use the PPT, VW seems to manage to disregard the geometry close by. On that one, all I can suggest is you might try it. -
@Max Eand @mike m oz Agree - Yes please. Placement and control thereafter is soooo clunky. Especially with roofs, but still affects walls. The creation of roofs and walls is very similar and so I assume the control of 'inserts' is coded quite similarly. Both walls and roofs could do with code refreshing the way 'inserts' are placed and I use the phrase 'inserts' as I think that doors and windows (and any other objects that pass through ) should be able to share and be bound together in the same aperture as most designers want this flexibility. To be able to grab and move to another position is intuitive and is preferable in many situations. Obviously I'm not advocating that the tighter control offered by 'height in wall' or 'above slab' is lost - just supplemented by a degree of freedom to move quickly to "what if I move it here - what if it was a bit narrower there......" That's what design is all about - perhaps more so in the initial design stages.
-
Good to know Rob. Would it be a step too far to confirm if some of the long standing issues that remain with doors/windows (unless your in Oz) may be sorted in next SP's.
- 12 replies
-
- vw2018
- catalogues
-
(and 1 more)
Tagged with:
-
(Edit: Thanks for the above. - I misread what I thought was a shadow line on your earlier shot.) Haha - well into it and, by the looks, enjoying your new toy. (You know that's going to leak don't you ) Just don't use the protractor!!..........We need you to be smiling still at the end of the day. In case you've not seen that... (Can't wait for your VW 2018 DAY 3)
-
This will inevitably hold you back. It gets the job done for the moment if you're under pressure, but when you have more time you'll find learning an extended skill set will reap rewards in your productive time. All the best for the learning curve. Don't be put off - with Vectorworks its not that steep before you are really happy with your creations. (Psst!, We're all learning still)
-
Drafting Aids - Line into Segments
Gadzooks replied to Kevin McAllister's question in Troubleshooting
Kevin - Yes, sometimes it takes a counter-intuitive direction. I too would want it to stay on the selected plane. Keeping your line in place, you can place the centre of your switches with snap set to 'distance' (fraction 1/3 chosen from options). -
As usual with your visuals - beautifully done Luis (never mind the quality - feel the width) And, I'll take a suit in the Shantung, a waistcoat in the Cotton Twill and can you do me a onesie in the Purple Polyester (for special occasions obviously !)
-
@Ellen 7This might help initially... https://youtu.be/1QTWwugRIV4 BTW - It would be good if you added a signature with details about the VW version etc so any future help could be more focussed.
-
Multiple Drawing Views - Weird Anomalies
Gadzooks replied to Kevin McAllister's question in Troubleshooting
Good catch Kevin. I hadn't seen this, but have now tried it and find it particularly annoying. Annoying in that I can't dismiss the protractor and (frankly) annoying that the swift comment from VW Inc via @Chih-Pinis effectively "yes we know". (But not stated) "But didn't want the issue to cloud the (big fanfare) multi-pane release." Pity, as I've used multi-pane in other cad programs for years and expected it to arrive on VW2018 'sweet'. I'd like to know if VW Inc would list all the other issues that they already know about (yes - like thats going to happen) and will be 'fixed' (caught up with) in the forthcoming SP releases. Would be nice though if there were at least some occasional posts from VW Inc in the 'Known Issues' section - It would be nice to show you're only human! Meanwhile we users will stumble over the issues, day to day, thinking that we ought to help our fellow users by reporting to this forum. --------------------------- Got that out of my system! Moving on - In my limited testing, (and here's me back to trying to help) it seems the 'feature' relates only to the next pane used. And also the tool can't be reselected after this event/occurrence. Seems its 'locked-out'. Just to add (so you can see I'm being fair!) - Generally VW2018 - from my use and reading of others use up to now - is stable and seems to lack any huge problems . And....yes folks, multi-pane is really good and will become second nature! -
Excellent modelling as always DC. Compulsive viewing is something I would never have thought of for a Vectorworks forum, but your posts definitely are! On the screenshot - I see the smaller pipe entering the larger near its base (elevationally). In fact it is drawn slightly within the wall of the larger pipe and terminates on the centreline of the larger pipe. Yet the OpenGL pane looks slightly different - the smaller pipe appears slightly elevated and my eye says it should just about be seen within the larger pipe. Just an observation...anyone else 'see' this?
-
I'm assuming the boffins didn't want to automate how new menu items are transitioned to custom workspace menus, as the placement is entirely up to the 'owner' and they should oversee that manually.
-
Like this? Thats what I couldn't seem to work out. I expected the full menu and sub headings. No great harm done - got there in the end.
-
I've just been able to add this by manually adding a 'New Menu' followed by the submenus Edit: (Which behaves as expected btw) I assume thats down to me then - although I would have preferred it to be seamless
-
Zoomer - It started so well...... I've just taken the wrapper off 2018 and started to see if I can be (foolish enough?) committing live projects to it. I usually use a custom workspace and this is missing for me also. Have you tried adding it through the editor? I can't get it to modify the custom workspace complete with its sub menus. It insists on listing the submenus. This is what I have.. Whereas it should of course be.. Something I'm doing wrong?
-
Rotating a symbol around it's insertion point
Gadzooks replied to GVRT's topic in General Discussion
Thanks - rookie mistake then. Or more likely I'll convince myself I was in too much of a rush. I believe (of my earlier options) it's the new glasses then. Thanks again.- 26 replies
-
- spotlight
- vectorscript
-
(and 2 more)
Tagged with:
-
Rotating a symbol around it's insertion point
Gadzooks replied to GVRT's topic in General Discussion
Guys - I can't even get this to work in a simple manner. On reading this thread, I thought I would have a look for any answers to help @GVRTand came across the the following glitch (or feature?). To establish an insertion point for a simple symbol looks easy.... (Just to make clear - they were dashed lines before I did a screen capture ---------------------- Edit - I've just seen that should of course say leftmost part of the symbol (doh!!) ---------------------- Either this is.. My ineptitude - And someone will point this out to me. (gently does it!) Vectorworks problem - And this is a known issue.. Vectorworks new issue (can't believe this really, as someone else will have raised it and I haven't seen anything on this forum) I need new glasses. Sorry to jump on this thread BTW, but it seemed appropriate.- 26 replies
-
- spotlight
- vectorscript
-
(and 2 more)
Tagged with:
-
Ahhhhhh..........a little like a Vectorworks upgrade?
-
This is a good one.. https://youtu.be/5UKuwx-95rQ
-
Sometimes it's about using work-arounds rather than slogging away with the standard tools. Assuming you want to have the wall projection in a different texture/colour just for the render/visual, whilst still maintaining your basic 2D layout .... Would applying a decal to the wall in the correct position/texture provide the solution? Would using the extract tool provide the shape for its own texture just a 'nudge' (to keep geometry apart) in front of your added wall feature? There is a good 'how-to' of the technique with different finishes on walls here.... https://youtu.be/ppJ6Q4j8hi4
-
The first to congratulate you! Well done and many more. I thought it would be like the speedo on my car - I'd look down expecting 10000 and Id've missed it and it would be showing 10001 Im waiting for the next milestone obviously. Too many noughts! Just had to edit it in my excitement.
-
3D Modeling Trees / Roots / Natural Shapes
Gadzooks replied to KyleBlasius's topic in General Discussion
Yes, it's all in the brief really. We're not sure what @KyleBlasius has in mind. -
Hi everyone. Those of us in UK have recently been notified that we will have a new direct contact "local" office for our needs. I expected to see comment on this appear on the forum, but nothing (apologies if I need better bins or need to step up to a guide dog). It would be nice to know a little of the background to this decision and of the fact that no mention was made of Exertis Unlimited, who (as CU) go back to my MiniCad days. No-one should have to explain their commercial strategies, but its nice to share....
-
Wouldn't you just know it. We're struggling with (the failings of) a basic ice cream and someone out there has one with chocolate sauce and sprinkles. Might move to Oz!
-
3D Modeling Trees / Roots / Natural Shapes
Gadzooks replied to KyleBlasius's topic in General Discussion
Good advice from Zoomer. I take from your question that this is for actors to step up to a higher level so a (working) circular staircase is a prerequisite of the design (it is in most modern goblin homes these days) so start with a usable bare bones staircase and dress it. Vectorworks provides a good start in the use of the Drape command. With some tweaking youl'll create the main trunk (which you can see may need a little cleaning up) and can then follow Zoomers advice to create Nurbs branches and roots. Additionally, and assuming you are going to render the finished scene. Because this organic centrepiece will most likely add quite a lot to file size, try to keep things fairly simple and don't underestimate the power of well designed and applied bump maps to give a convincing appearance to the bark etc. without feeling you have to model every last shred. Hope it goes well - Post the finished render!








