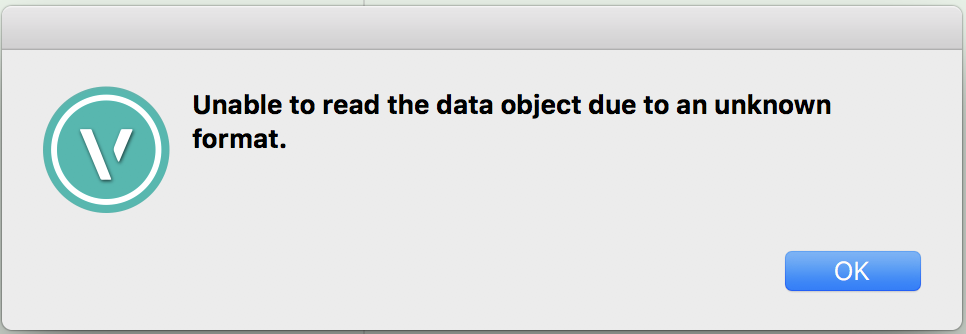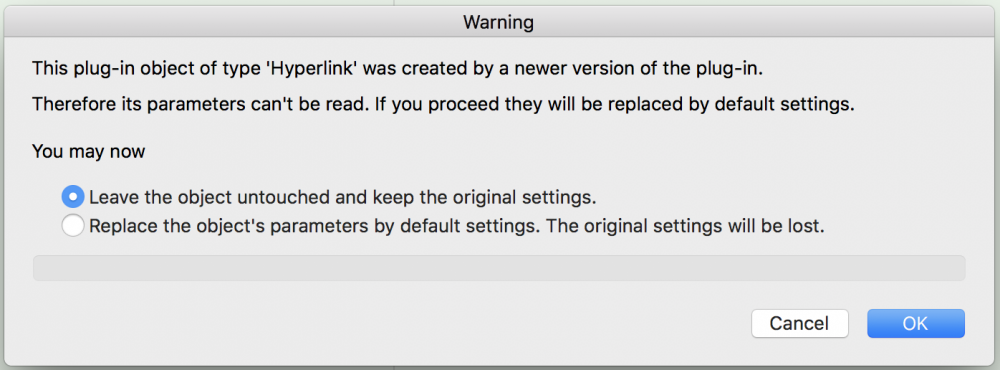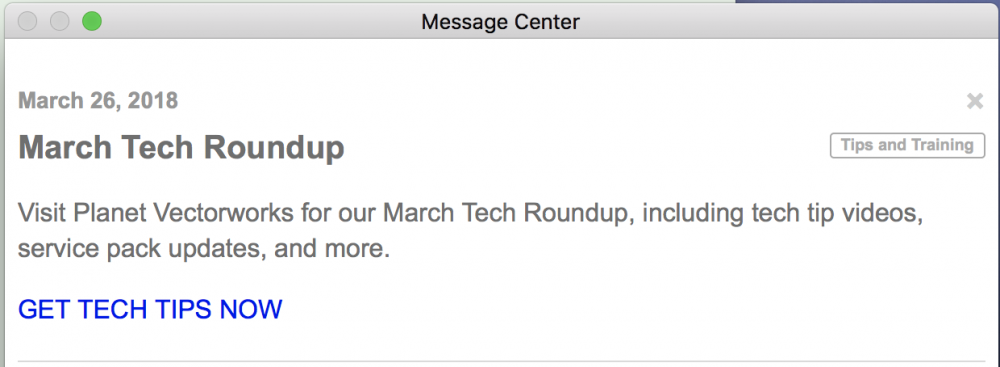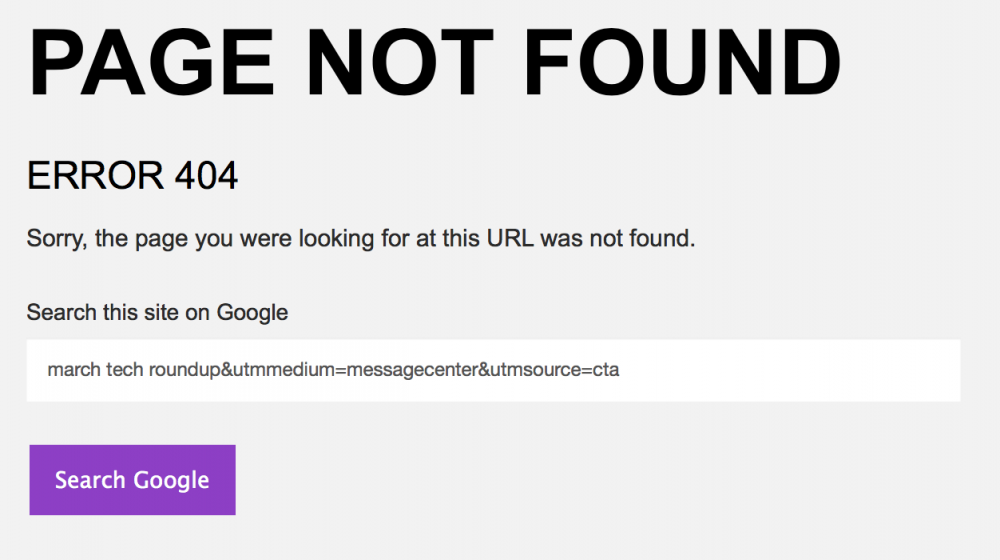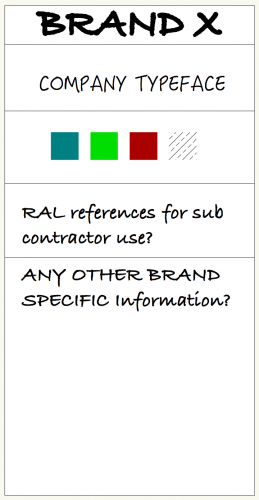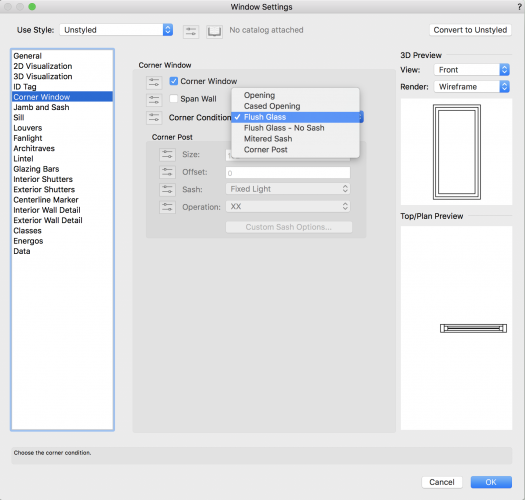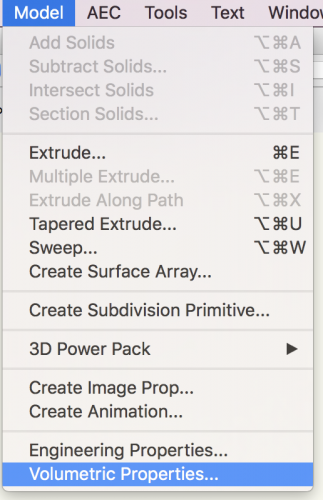-
Posts
509 -
Joined
-
Last visited
Content Type
Profiles
Forums
Events
Articles
Marionette
Store
Everything posted by Gadzooks
-
Hard to say given the limited information Mike. It seems you created the flank wall in parts. The first floor smaller section with windows was drawn separately? Then the section that refuses to hatch was maybe raised from an earlier lower roof line? Certainly seems odd that it displays a similar (obviously mirrored) lower slope to the left hand roof-line. If so, did you draw it in without reference to the (then) external walls. Could be that the wall is drawn 'inside out' (depends on the direction the wall was drawn) hence the simple answer could be that although it has the same components what is being shown externally is the plain (internal) component/face. I would be checking the top/plan view for correct component position and also checking in open GL to see if it highlights the component is correctly displaying the chosen texture but maybe has lost its associated hatch (during the swops you were doing?) Come back if I'm way out. If you're able to upload the file, or a file that is cleaner but has that elevation/part of the design, it would be easier for others to find the problem.
-
^ I like ^ I especially like. (small glass of Port after?)
-
I agree. Or at least some sort of oversight of the boffins. I get AccessDeniedAccess Denied621F6DF28B71CB1CGW/4kIjR0fymyIVHDUwf7E6v0HE8mqAiRPuIX5qDdEU/g/FqCUwdQWDz5SOVKcdDiVhoVVVqNxk= I think thats a bad directory Yes, I agree - weird. And reversing that - export a '2017' file from 2018 and then open in 2017. On testing the hyperlink gives.. after clicking OK the hyperlink takes me to Vectorworks.Net home page On return to the drawing, the hyperlink has now disappeared. Restoring the file by 'Revert To Saved' and then opening the link to see what's there gives.. Certainly confirms the Export to 2017 is a FAIL. Don't know why the plug-in would have changed so much, but boffins please note this error/'bug'/incompatibility. Clicking OK and the link is erased once again!! ------------------------------------------------------------------------------------------------ One thing I can confirm though (hooray) - if you export a pdf that has the recalcitrant hyperlink on the page, then click open the link via that pdf - IT WORKS!! Maybe some of that will help? _____________________________________ Update - On closing the 2017 file, VW2017 was left 'hanging' without any menus and I had to force Quit. Something upset it badly!!
-
The Master!!
- 10 replies
-
- 1
-

-
- elevations
- renderings
-
(and 2 more)
Tagged with:
-
First off - I have to declare a dislike of BIM Object. Its not the wonderful integrated system it purports to be. And I could go on, but.... I just took a mad thought that it may have changed and went shopping for a chair. Saw it, liked it and went to download the Revit file offered (there were others, but not VW). VW splash panel says I can't download that file type and kicks me out. I'm sure I could download Revit from BIMO before? Is this new - and why, if VW can open Revit surely the VW boffins should complete the integration so proudly fanfared? --------------------------------------------------------------- And don't get me going on the obvious fact that there are so few VW files - Industry Standard I'm afraid - we should be used to it. Why doesn't BIM Object (it is a VW Partner after all) ask those who submit products to provide VW files (as well)?
-
I didn't have this.......but now I do. I'm not sure if this is the case Jim. Or at least not the whole case. FYI, I've been having problems with VW cloud services (beach ball over the cloud icon in the menu bar), so I restarted it. It advised an update (some reason for beach ball??) and so I've now updated and all is well (with cloud services). VW now has the debug menu. I can confirm this is due to the cloud services update/procedure, as the plug-ins folder shows 'last updated' being today and now has DebugModule.vwlibrary package listed. Maybe this is helpful for the boffins.
-
This is the second time my message centre has told me I have wonderful news waiting.... Lets see...... But....(as before) Derrr....So how difficult is this? Last time this was fixed without fanfare (embarrassed?) Third strike?
-
Sorry, may have misled you by the looks of it. Sounds like @JimW has the reason. Stick with his advice it's more reliable! Hope you get it sorted.
-
Confusing........Your signature says 2015.
-
how do you organize your colour/hatch material library?
Gadzooks replied to BOBBY ONG's topic in General Discussion
(Not withstanding @markdd's excellent advice - as it was folders you asked about) If items are specific to Brand, you could create VW templates for each Brand with a saved 'palette' of the colours and hatches on the opening blank page (well, off to one corner?) ready to be be conveniently picked with the Eyedropper Tool. This way you can always find client specific stuff in one place rather than a series of different folders. I've done this with client's logo's and other branding. I also keep things like the 'special corporate chair' they use in all of their offices as a 3D symbol ready for use. Although - once you've created a design for your client, you've got basically all you need on that file for copying next time they come back to you. If all the client info is on a Layer called (say) CLIENT INFO it's available to you even if you want to duplicate/new name the older file and start afresh by deleting the older job design layers. In the end - whatever works best for you. Thats the flexibility of VW. -
Not sure if Student works differently - doubt it - but Service Pack updates require the original software to be 'on board' before it will load. It says this on the screen splash as it does its thing. (to be clear). I assume you mean the SP2 installer. You said you'd already deleted 2018. You should download and install 2018 and then load SP2 and any further updates (we're on SP3 now) incrementally. Hope this works out for you.
-
I can't see it was ever noted in the various Service Pack Release Notes, but at SP5 I can't replicate any problems with call-outs. Are you up to date Charles?
-
Have you 'told' VW that you want a corner configuration? Seems like you have only chosen 'corner' for the horizontal element. Also - although you say (the vertical one) is the same as the 'horizontal' window - it appears to be different in top/plan. Choose the correct configuration for each of the windows for them to join successfully. BTW - the walls the windows are in need to be joined, or the windows will not 'see' the corner. That is unless you are creating a full height glazed corner detail (no wall parts) - I can't make that out from your plan only image. Hope that helps, but come back at me if I've not understood.
-
Import Revit File - Version Not supported
Gadzooks replied to John Meunier's topic in General Discussion
Good catch Vasko -
I like your Austin Powers speak. Man, those rooflights - they're messin with ma hed man. I'm being drawn into a world of such beautiful colours - I'm off to look for my tie dyed teeshirt and loon pants. Don't zoom in - they'll get ya.
- 10 replies
-
Just to note - my earlier comments were related to the OP. Since the thread now seems to be moving toward BIM (as apposed to a file sharing agreement), some of the below may appear different as I'm outlining my thoughts on the modified risk. It's not you, it's the 'system'. And its the fact that many aren't yet 'clued up', which leads enevitably to a cautious approach. No one wants to start the move to the more thorough and somewhat intense collaboration required of BIM2 -> onwards, as it all seems a bit hazy atm. There are lots of papers and advice on the subject, but barriers are thrown up from 3rd parties, such as your insurers, which seem insurmountable. Just when you/your company was starting to put a serious face on, it all seems too risky. Insurance within the Industry is already noted as being a deterring factor when attempting BIM 2 -> onwards. The Insurers (OK I'm generalising, but I'll carry on...) aren't clued up enough to understand that the risk is mitigated by the 'Rules' that BIM projects demand of its participants. The very fact that 'the model' is accessed from a 'secure' location and that participants have to 'sign' and receive 'permissions' to make changes ought to provide the comfort level the Insurers need. OK they'll moan and increase premiums, but that will be done on a project by project basis and (ultimately) swallowed by the Client/End-user in the higher negotiated fees the Consultants determine they need to provide the appropriate levels of good practice/due diligence etc.. that overseeing a BIM project will require. I think until the insurers and others standing on the sidelines begin to realise it will happen and they should take steps to better understand the altered risk framework BIM projects operate in, they'll never drive their business to support the Construction Industry. Many large projects are already being managed within a BIM environment. Railways, bridges, highways, power plants etc don't have insurers? Sorry, that's not flippant, it's to illustrate that the projects can easily proceed in a 'mutually protected and understood' risk environment. Also - its good to be cautious. When you learned to swim you knew it was possible, others were doing it (and surviving!), there was even a paper on it!, but did you just chuck yourself in?.............you know the rest. So you learned. (Don't spoil it by coming back with 'I can't swim' ) BTW, the PI Insurers were the kids in arm bands up at the shallow end. I think @Christiaan 's OP is the cautious but determined start that needs to be made. File swapping and any change control can be 'authorised' and controlled by his company quite acceptably from the scenario outlined. Has PI been an issue Christiaan? VectorWorks is quick to headline BIM, but obviously can only specialise the software to provide the best 'tool' . Professionals need to accept that there's a whole lot more needs to be understood to provide an appropriate 'service' than just having the software. (All the gear - no idea?). Quite so Itchy, but BIM2-> onwards core requirement is the ability to coordinate the design and make the inevitable changes in 'full view' of all participants (including the Client). A Master File approach provides this. Although, you're of course right to think the issue is the 'safety' of that file. Sorry this was a longish one again guys, but hope some of it might help. (Nurse is just coming round with my tablets!!)
- 10 replies
-
- 1
-

-
The Space Tool is pretty simple if you set the parameters accordingly (otherwise it can be very powerful and therefore somewhat complex.) Keep it simple - have a look at this video and you'll see you can use it to provide exactly what (I think we understand) you're trying to do. Quickly and efficiently. https://youtu.be/8wfZP9KIOzo Drawing shapes is dealt with later on, but its very worthwhile having a look at the whole thing.
-
Yes. Good call. @grant_PDI see you're on 2017 Spotlight. You'll probably have to add the space tool to your workspace.
-
Well its a bit clunky, but this does the job for both area and volume (obviously volume highlighted).... Select 2d or 3d shapes and choose engineering/volumetric properties. Have a look and see how it works out for you. You can also 'call' the information into worksheets, but I believe this is more like what you seemed to be wanting.
-
Unequal Door leaf control missing?
Gadzooks replied to Patrick Fritsch's question in Troubleshooting
Bit of a bold stroke! I think you'll find VW thinks alls well with doors, windows, roofs, stairs......yawn.......... But go for it! -
Is this a section through a gable (or similar - where a wall is sloping). Looks like VW is providing you with the 'immediate' section (cut through three components) and then showing the background. A bit more explanation might help here @Mikedk64 Maybe even a file to show an example? Sorry - can't really follow that.
-
Unequal Door leaf control missing?
Gadzooks replied to Patrick Fritsch's question in Troubleshooting
Like he said..... (edit) err....roof....stairs....... -
Unbelievable!! Good to see! What - no replies?? - surely there are some well versed BIM guys out there? Thought I might bounce in with some (probably not that helpful) comments. But, if nothing else, it may confirm your own thoughts?? So - I think the first issue is the contractural relationship you've (already) got with the contractor in question. Things will change with the next one, but for now this is already DnB - so you're right to point out that your 'client' (the Contractor) already 'owns' your design work by the design contract (or 'arrangement') you have. This being the case - the M+E contractor can (should?) be given access on the same basis. No worries there then. That being said, I don't think it unreasonable for you to provide the access on a read-only basis or at least some reduced option - as all they want to do is measure heat losses etc and set out pipes and wires (apologies to M+E guys out there!!). Read-only should still give them enough. If they want more and can justify then maybe negotiate the circumstances. A document of 'understanding' sounds pompous, but may help? Obviously any clash detection is beyond VW, but it should do the job. Certainly, the opportunity results in wall, floor and roof penetrations being accurately plotted and 'signed off (or at least allowed for) by ST/E etc. and for yourselves when you realise the 'small' duct that you expected on a prime elevation turns out to be massive!! The main purpose of this exercise is then for you guys to retain 'ownership' (maybe 'guardianship' is a better way of describing your protection of the design) of the VW files - You are the Lead Designer (usually) and this is usually agreed in the contracts. Looking at the BIM side of things (and a lot of designers seem wary of the outcomes even though more and more contracts now require BIM), things move to a 'better place' for the modern relationships we have with the rest of the construction/design team. And this can include a few of the other consultants - Structural, Fire, Sound, Landscape, FM etc, etc. Even the costs can be scrutinised by the fellows with the purse-strings. BIM level 1 - where you feel comfortable now - rarely relies upon sharing the physical files and, most likely, PDFs suffice. It leaves much to 2D where the clarity of 3D would excel. BIM Level 2 - where you are about to move to - will provide a better arrangement for all parties, and is a better organisational and collaborative arrangement by far. You get to provide your design 'baby' to the benefit of the project as a whole. In turn the others in the wider team can give something back by tighter design so the whole thing meshes. The resulting model will provide everything to the Employer (end-user) in terms of how the project got built and will tie in with the general O+M's etc. that need to be produced. All parties need to have the 'new relationships' idea and be more relaxed about the copyright etc aspects. If you think they'll be able to use some of your symbols then, take a pragmatic view and accept there may be times when it works the other way. Sounds like this present opportunity might be an excellent intro for your collaborative experience and in turn will certainly raise some issues, but also provide some 'comfort' with the experience. And then, armed with the knowledge, on to the next one...... Trust, Trust and Trust are the three 'new' words we need to use when we start working with others in BIM. Over time, some mighty new (profitable ) working relationships can develop. (blimey - I must have seen the 'light' there - I'll go and have a hose down now)
- 10 replies
-
- 2
-

-
Import Revit File - Version Not supported
Gadzooks replied to John Meunier's topic in General Discussion
-
Import Revit File - Version Not supported
Gadzooks replied to John Meunier's topic in General Discussion
Hi John - I can't import this with 2018. I'm guessing this is Revit 2018 and (as usual) VW needs to play catch-up. Officially, VW 2018 Help states 2018 not currently supported. @JimWwill, no doubt, be able to confirm and suggest a 'catch-up' date. ---------- Edit: I just looked to see if they have earlier file resources, but seems not. I've no doubt someone in a mixed CAD environment will be able to help you if it's urgent.



