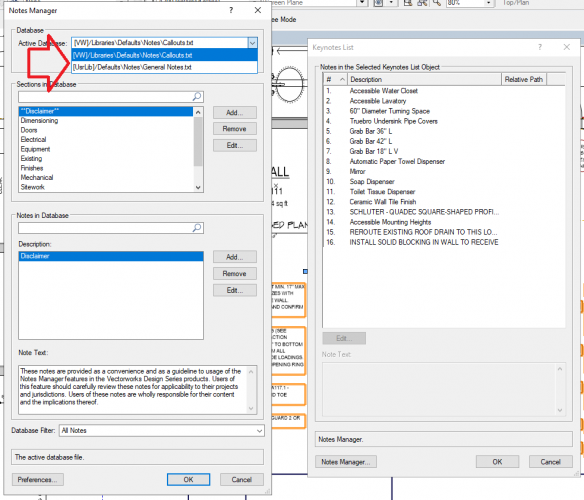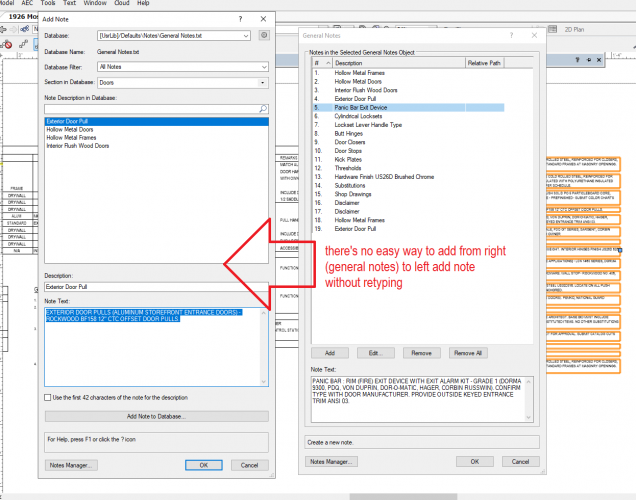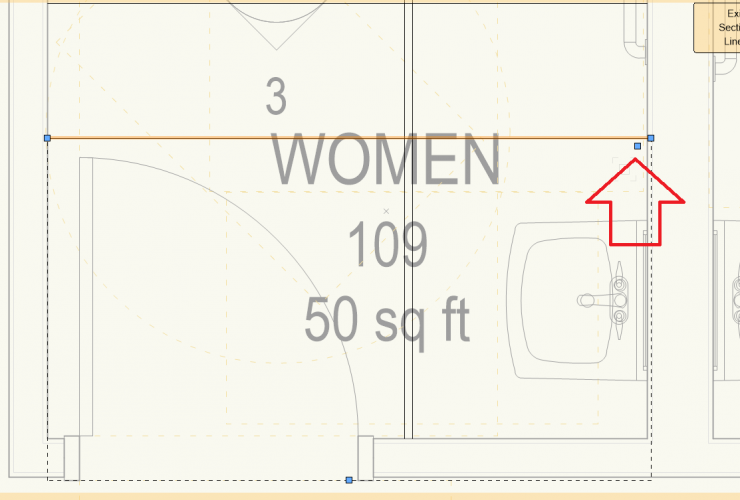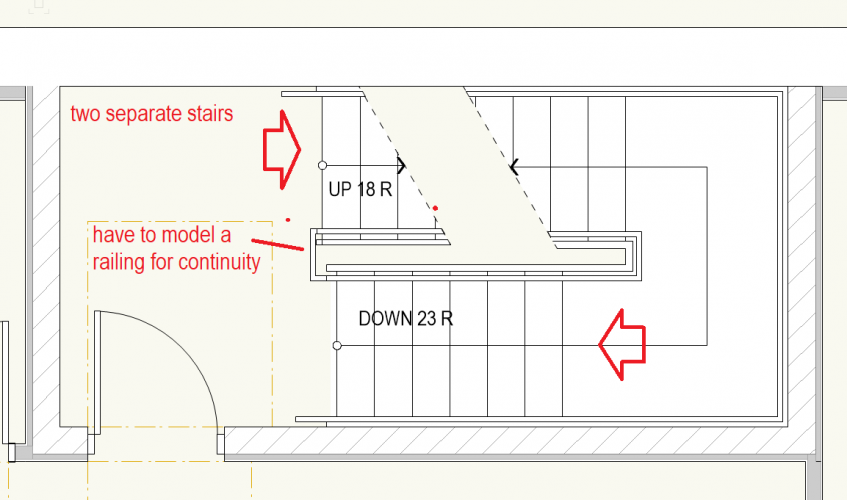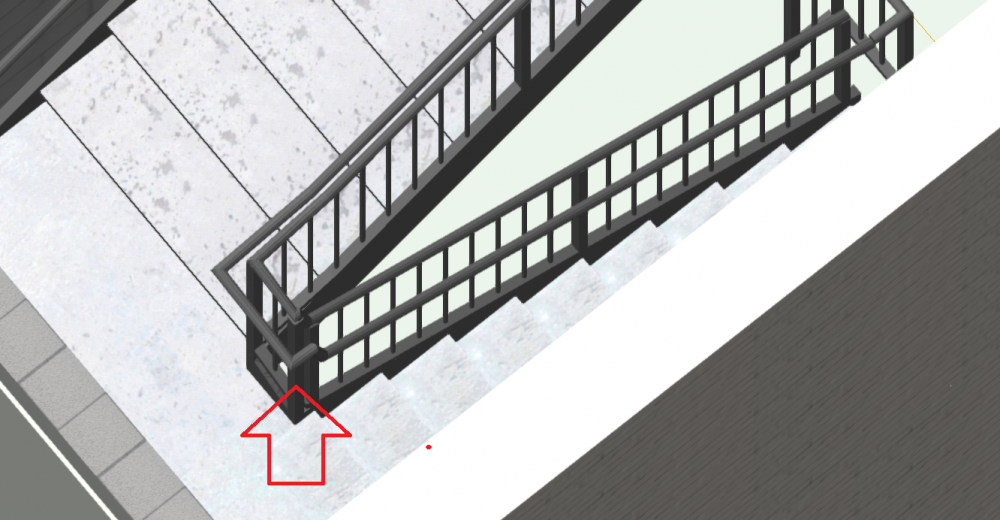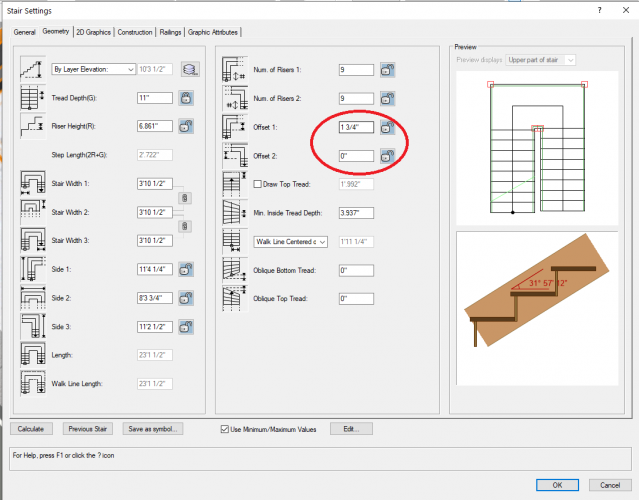-
Posts
159 -
Joined
-
Last visited
Content Type
Profiles
Forums
Events
Articles
Marionette
Store
Everything posted by leecalisti
-

Fix the General Notes Manager
leecalisti replied to Taproot's question in Wishlist - Feature and Content Requests
@Taproot Yes - to everything you said. -

Fix the General Notes Manager
leecalisti replied to Taproot's question in Wishlist - Feature and Content Requests
@Taproot _ I don't have an answer to your request, but I'm with you on the request. I ranted lately on these posts. Any new good news? -
@Hugues - Thank you. I will continue to work with this tool, but I may have more questions. It seems I lost some notes recently after I believed they were saved in the file. When I opened another file at another session, they were gone. I may need to make back-ups just in case.
-
I'm starting to see the filters. I still find this tool very troubling. BTW, it seems you're in Pittsburgh. I saw the filename string in your photo of your office name. Say hi to Greg G.
-
@cberg - I just ran this and it grabbed every text in a General Notes section tool. I use the General Notes tool to create specs since it numbers them. That might be a problem.
-
@Hugues I'm sorry for so many questions. Let's start with the second question, please. See the photo. 1. Are these two separate files (or databases)? See the photo below. 2. If so, why? Can I merge them easily? Is seems to default to the [VW]/Libraries\Defaults\Notes\General Notes.txt - I've been saving to the [UsrLib]...database. 3. When I go to this user folder, which one is there? [C:Users>Lee Calisti>AppData>Roaming>Nemetschek>Vectorworks>2020>Libraries>Defaults>Notes
-
@Hugues (and @cberg) Is there any simple way to get notes from our VW2019 version into 2020 without losing anything? Why does the Notes Manager show two (or more) Databases? [VW]/Libraries... and [UsrLib]/Defaults|Notes\General Notes.txt Which one should I be saving to with my notes? Why one for General Notes and one for Callouts? Is that just a preference?
-
These are useful tags and tools for architects like me who don't have the time to develop these things. Thank you @Wes Gardner and others.
-
@cberg - I wonder if Jonathan Pickup will address that in this upcoming webinar. https://novedge.com/blogs/webinars/working-remotely-with-vectorworks-q-a-with-jonathan-pickup
-

Extrude along a path controls
leecalisti replied to SeanOSkea's question in Wishlist - Feature and Content Requests
@SeanOSkea After using VW (MC) since 1995, I only discovered the Chain Extrude tool last week. I find it troubling and I ended up creating a different object after trying to create an awning. I can't use it. -
@Hugues Thanks for the tip; I appreciate it. That somewhat addressed my issue, but not fully. Nor is that remotely intuitive. My opinion of the tool remains. It's miserable and needs to be fixed. It was better before.
-
-
This is a HORRIBLE tool - it's not better, it's not intuitive, it's aggravating. I had notes in my 2019 database that don't appear in 2020. Now to get them in is a huge pain. Why can't I add a note that appears in a General Notes dialogue back to the Notes Manager? Must I manually type or copy/paste current notes into the Notes Manager? Also, why can't I choose which database I'd like to use in the Notes Manager dialogue? Every time I want to choose the [UsrLib] database, I have to click that first. There are way too many clicks in this feature. Please fix this, or I can't use it!
-

Notes Database, project sharing, relative path and Dropbox
leecalisti replied to Christiaan's question in Troubleshooting
This is one reason I've avoided the Notes Database. I don't want to hijack this thread, but the Notes Manager used to work. Now it's awful, hard to use, and frankly, I hate it. -
Can anyone tell me what this additional handle is for when editing the section lines within an interior elevation viewport? I can't seem to find a reason for it. Am I missing something important?
-
- interior elevation
- edit viewport
-
(and 1 more)
Tagged with:
-
@Andy Broomell - Good list - I think I have most of those. I'll review again and perhaps add a few to my template.
-
I've been using a template for years, but it gets updated each project. I have all the things noted including: Text Styles Wall Styles Door and Window Styles Cabinet Styles (in the works) Common bathroom layouts - typically one or two fixture restrooms Slab Styles (still perfecting this) Hatches Renderworks Styles Worksheets (I would love to get more of these from someone else who is willing to share)
-
@Boh, I'm not sure that works as the stair knows what floor it is on. Also, in my case, every floor has a different floor to floor height. I work largely with existing buildings in adaptive reuse scenarios, so there's nothing standard.
-
@Hans-Olav Agreed - that's how I set it up too. Stacking stairs can be tricky to get the 2D graphics to appear properly. What frustrates me is trying to look at a stair in 3D on a layer where the stair starts on the floor below. For instance, if I am on my Second Floor layer looking at the stair, it shows up in plan, but in 3D, it does not appear unless I turn on the First Floor layer. I understand the stair is linked to the lower floor and extends to the floor above when using stories. That among many things is why all of us are so frustrated at this tool.
-
@Wes Gardner I suppose in these days, that's all we can ask is to be heard.
-
@Wes Gardner - thanks for lending us this stair. I borrowed your stair, studied the set up, but found that when the offset between the two landings is a small dimension, the railing cannot seem to resolve itself. I posted comments in another thread. Also, I stack two stairs in a stair tower as one set goes from 1-2 and the next from 2-3. Both need to be seen on the Second Floor, so I'm not sure I understood the graphics for your stair. I have a building where the floor to floor height vary and the number of risers varies. I also don't understand why the stairs only show up in 3D when the lowest story that it's connected to has its layer active. I'll just keep going...
-
I have nothing new to add - except spending the day trying to get the stair railings to be smoother and follow American standards for a switchback stair in a multi-story building. I tried studying @Wes Gardner's stair that he uploaded months or years ago, but found on a switch back stair when the offset between the landing and nosing is a small number between flights, the railing cannot seem to resolve itself cleanly. I imported his stair and altered the dimensions to meet my conditions. No avail. The other frustration is the outer railing. In the US, we'll extend it past the last tread 12" or so, but this tool extends the railing around the perimeter of the entire mid-landing. I know none of this is new, but I'm adding an update to keep the stair tool noise going. I was told that it's a frustration for the American VW team too, but they're working on getting it updated - sometime...before I retire. So just like the current mantra is "Stay Home and Wash your Hands," - I'll repeat - PLEASE fix the stair tool. I don't need new fancy tools - I need the tools for basic architectural elements to be wonderful. I'm told or I've read many frustrations that Revit has a horrible stair tool too. No need to follow peer pressure. Be the leader. Any suggestions are always welcomed, but I messed with this for so long.
-
I know you've said you tried everything. I assume you tried to turn off the setting "Show Nosing/Riser Offset" in the Stair Settings > 2D Graphics - right?
-

2021 Architecture Wishlist
leecalisti replied to Tom Klaber's question in Wishlist - Feature and Content Requests
I rarely have the wall troubles with components as @Amorphous - Julian has above, but I've found solutions most of the time. I'd be happy to have a base component that is part of the wall where I don't have to model a base finish. -

Publish command is printing sheets in reverse order
leecalisti replied to TomKen's topic in General Discussion
What? No record? I am doing what you are doing and it is annoying. I sent Premier VW Service and email.



