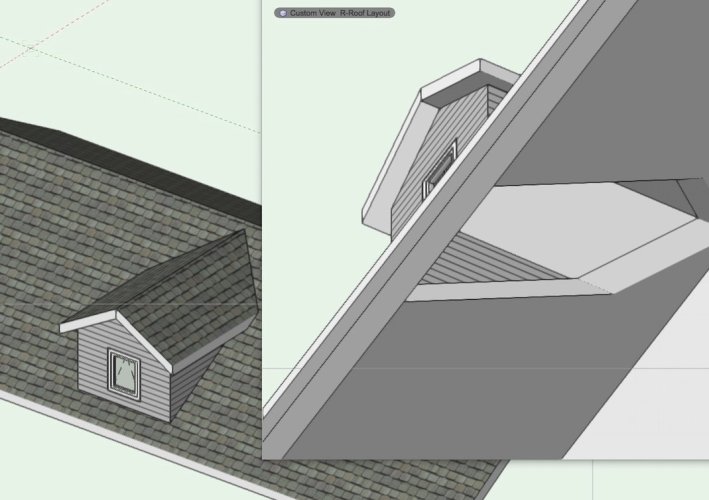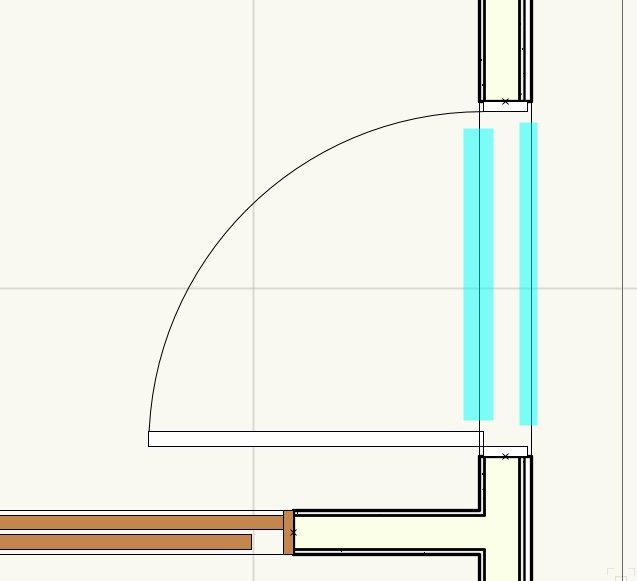-
Posts
599 -
Joined
-
Last visited
Reputation
25 GreatPersonal Information
-
Occupation
Architect
-
Location
Virginia Beach
Recent Profile Visitors
The recent visitors block is disabled and is not being shown to other users.
-
I can't figure out this simple question .... how do you manipulate the interior wall surfaces of a roof dormer ? In the attachment you'll see the exterior walls have gray vinyl siding, but so does the interior wall surface. How do I change the texture on the interior dormer wall without changing the exterior wall texture ? thanks in advance for help ...
-
OK ... thanks Pat ... your first two comments address my concerns very well. ... you are preceptive ... I am frugal and I intend to use this next computer (and VW 2024) until the end of my drawing days.
-
thanks, Pat ... I reviewed all the hardware recommendations, but perhaps I'm asking for a document that doesn't exist. I understand previous CPUs or graphic cards might have more cores than VW could use. I suppose my basic question is this: Can I be sure that if I pay more money for more cores, more memory, and more power, will those features all ensure that I will get more added benefit when using VW/RW 2024 ? (especially for speedy rendering)
-
I may buy a new Mac Mini M4 for use with VW 2024. Can anyone steer me toward an official VW document that describes the compatibility and benefits of using VW with various configurations of the Mac Mini (or the iMac) ? Specifically, I understand the value of more computing cores or more memory, but I don't understand if VW 2024 can take advantage of more cores (or more memory). I don't understand if VW uses "efficiency cores" or if that makes a difference. I also see comments about 'Ray Tracing' in the M3 or M4, but can't even figure out if VW or RW uses Ray Tracing. Also, I have 14 yr old, (but nicely large), monitors and wonder if there is any issue with continuing to use them with the new Macs and VW. In short, I'm just looking for some definitive guidance on these hardware features, and searching for understanding if VW uses these features, or if I would just be wasting money to pay for more 'cores' that VW doesn't even use. (I will never upgrade my 2024 VW perpetual license ..... I'm old, and I'm thinking this will be my last computer purchase to use VW). Thanks in advance for any advice / information.
-
is this a dumb question ? .... Why can't I just copy the current version (2024) and all it's libraries to a new computer and use it without an installer? Isn't that possible ? I'm planning on doing that after the new Mac mini is shipping.
-
Wall closures visualization bug (?) on wall components with offset?
domer1322 replied to dvdvarch's topic in Architecture
I recently asked the question about the line you marked in red, but I can't find the reference link. So ... here is the easy answer: that line is not controlled by the "show wall lines" checkbox. Look in the OIP settings for your window (or door) and go to the 'classes' section. Then find the class for 'header' and set the header to a class which you can turn off or make a new class. Then return to your top/plan view and turn off the header class. Done. -
Zoomer and Juan: just thought I'd let you know someone is reading this thread and cares about it. I am considering buying a Mac Mini when they come out with the M4 version (with the new MacOS) and it is highly dependent upon making sure the latest MacOS works with VW 2024, since my VW perpetual license will never be updated (never liked VW going to the subscription model ... but my CAD days are numbered in retirement) Is it correct for me to assume the VW 2024 compatibility is dependent upon the new OS 15 and not dependent upon the M4 chip ? Please keep us all updated as you continue to test VW 2024 and OS 15.
-
Baffled over the simplest door question
domer1322 replied to domer1322's question in Troubleshooting
Tom W: you are right and solved the problem. Thanks for the insight ... and thanks to all on the board who responded. -
Baffled over the simplest door question
domer1322 replied to domer1322's question in Troubleshooting
Pat: I'm pretty sure this problem is just operator error .... but it is still frustrating for me. I initially noticed it on a different file using VW 2021 and an Intel i7 iMac (2012) but the same problem exists on a brand new file using VW 2024 sp5 on a MacBook Air M1 MacOS 12.13.1. So here is a sample file from VW 2024 ... it can't get much more 'clean' than this. The attached file is just a brand new document from the "architect - imp" template. All I did was open the template, draw a wall, insert a door PIO and save the file. There is no 'ceiling' class. I did not manipulate any door setting. I tried the "show 2D walls" check box, with no affect. I figure this must be due to some "Vectorworks" app setting, but I sure can't figure which one. Thanks (to anyone) who can figure this out. Test door file.vwx -
Baffled over the simplest door question
domer1322 replied to domer1322's question in Troubleshooting
tried it many time without success. This was initially from a VW 2021 file, but I tried opening a brand new Architect template in VW 2024. Same result ... there is no 'ceiling-main' class in the new file and checking 'show 2D walls' has no affect. -
I'm ashamed to ask this ... but .... how do I get rid of the lines highlighted in blue on the attached file? They appear to be door thresholds but do not respond to the threshold setting. I thought at one time they had something to do with reflected ceiling plans, but I'm baffled by this simplest of questions. Help (please don't snicker).
-
can anyone tell me what I'm doing wrong ? Look at the attachment to see a simple steel joist and the settings I've used. It renders (in OpenGL and RW) with a solid web instead of just showing the members ... almost as if it is a combination of the open web joist and a solid steel beam. joist.pdf
-
Since you already have a small toilet area for guests, I'd change the access to the other bath such that it serves only the bedroom. In other words, access the bedroom right off the living room and move the bath and closet down. That eliminates the hallway, so you can either have a larger bedroom, or reduce the overall total area. I would also add some space between counters in the kitchen ... looks very tight to me. However ... Gadzooks gave the best advice ... if your spouse is already happy with it, don't change anything. Spouses are usually the most difficult clients ... after ourselves. I'm living in the home addition I designed and I made the simplest mistake in locating the light switch. Now it bothers me every time I enter the master bathroom. PS: through the marvels of modern technology, I can find your site on Google Maps. Looks like a great setting.
-
Pat: thanks for the reply. Any thoughts from Nemetschek tech staff ?
-
Since this is all about the future, and no one knows for sure, I ask for opinions .... is it likely that VW 2024 will function correctly on a future Apple M4 chip running whatever OS happens to come with it ? In my case, as a retired VW user who has a perpetual license of VW 2024 and it is the last version I'll ever have before I'm dead, I'm wondering if I should wait for the next Mac Mini with an M4 chip, or should I replace my late 2012 iMac right now. That is, if VW 2024 won't work on the next Mac OS with an M4 chip, there is no reason to wait and see. So ... any prognosticators out there ?




