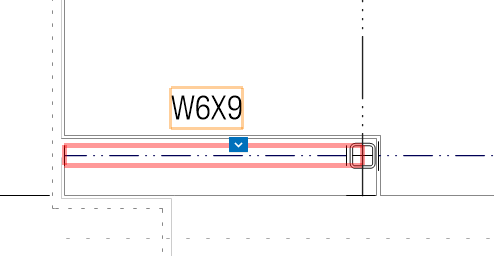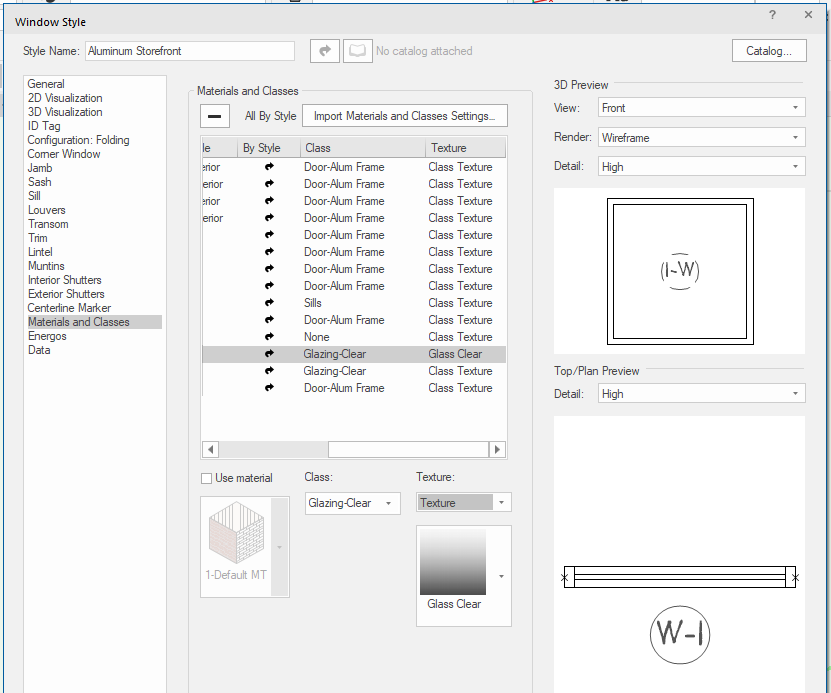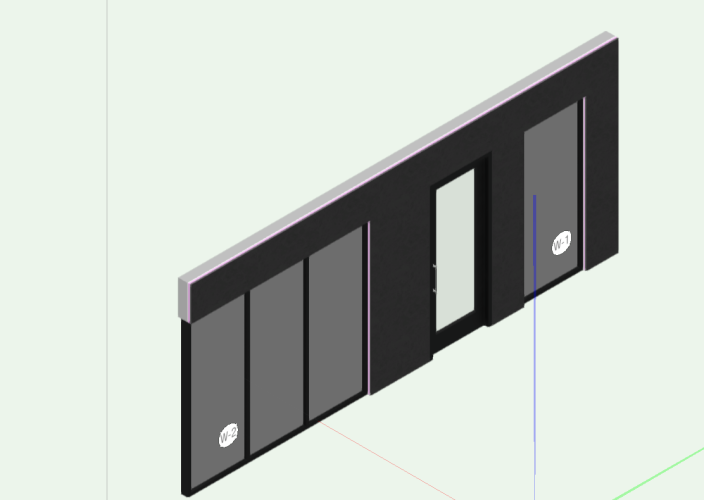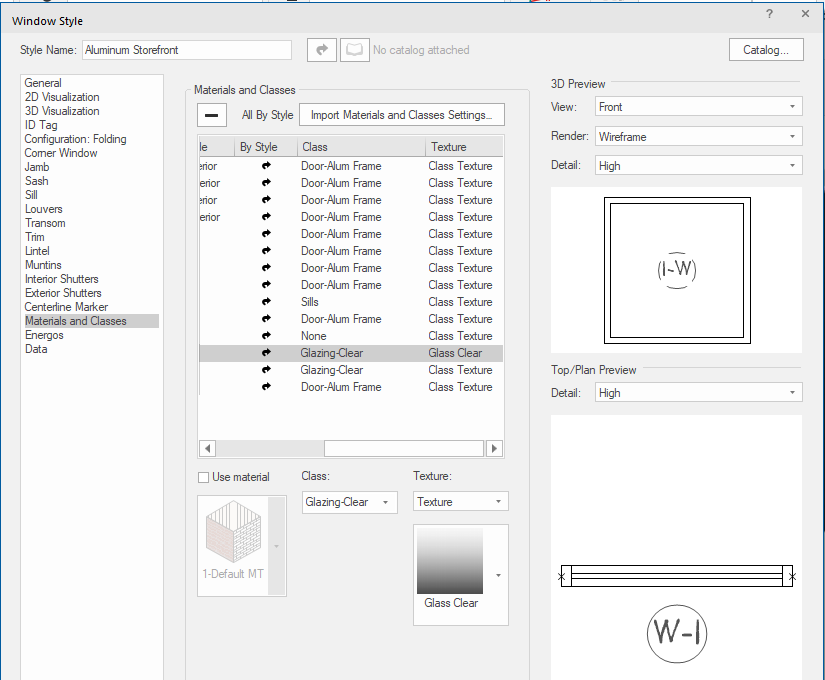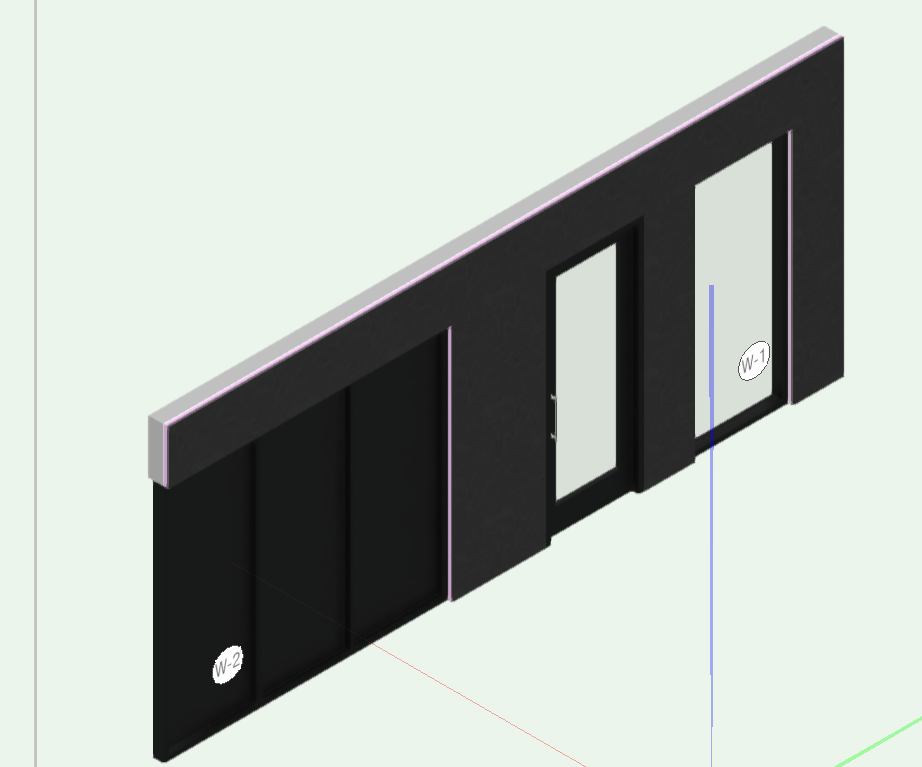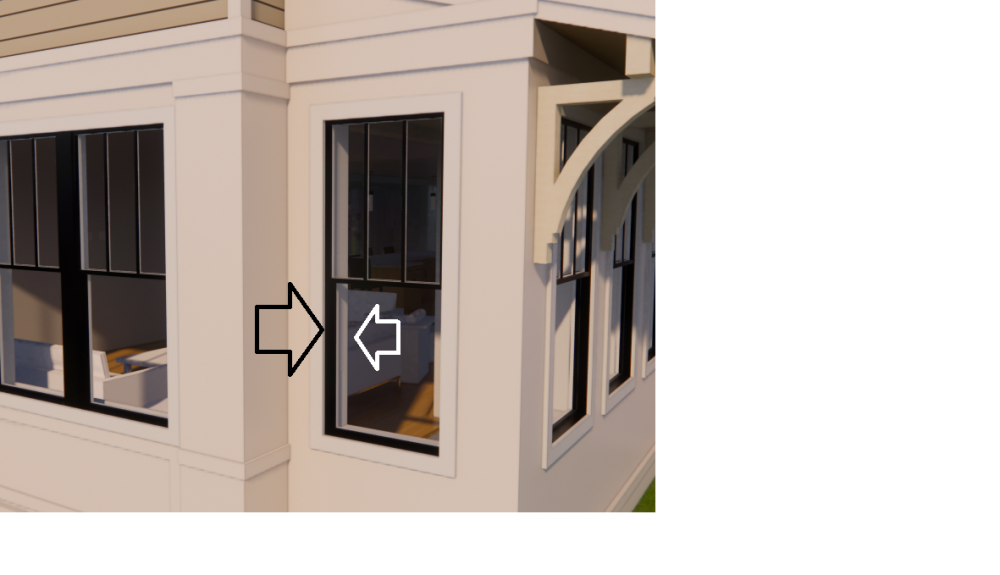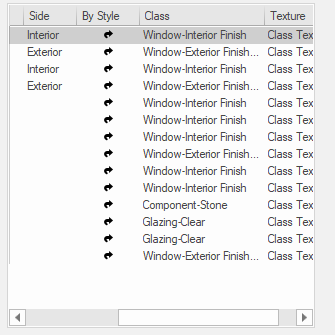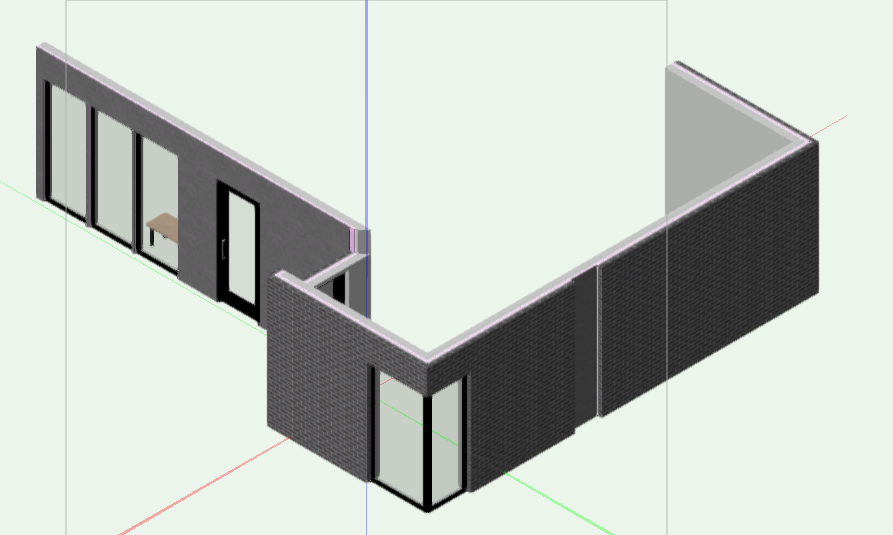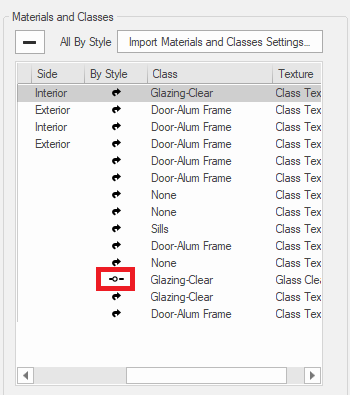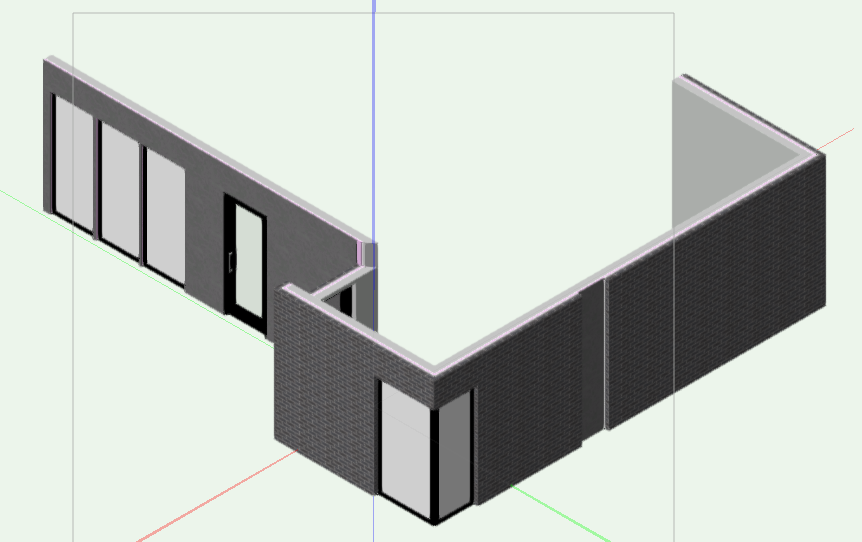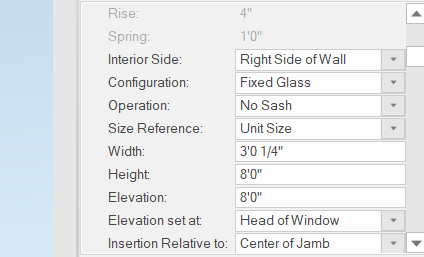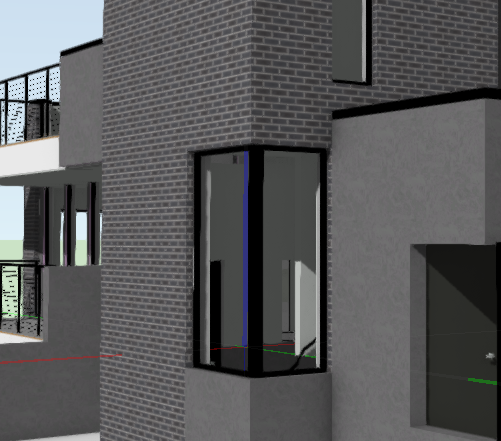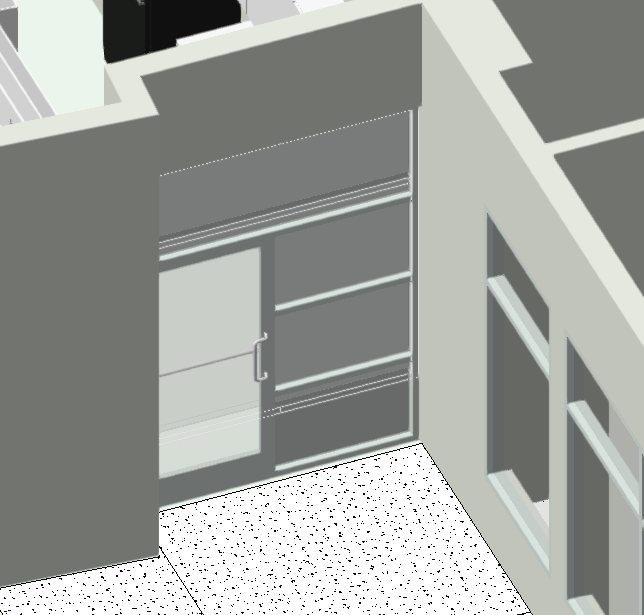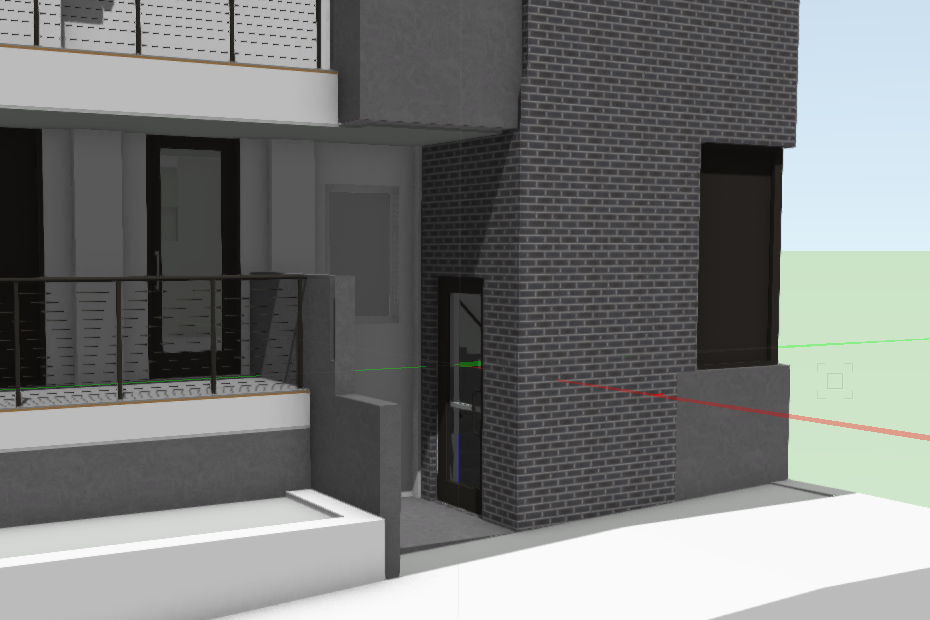-
Posts
159 -
Joined
-
Last visited
Content Type
Profiles
Forums
Events
Articles
Marionette
Store
Everything posted by leecalisti
-
bummer - I have had this same question since I can remember
-
@Kevin McAllister Years later, your note helped. But after reading it, it seemed so obvious. Thanks.
-

Service Select Increase is Crazy - Not Impressed
leecalisti replied to Kevin McAllister's topic in General Discussion
It seems we're getting off course regarding VW vs Revit vs others. As others have stated, pick what you like, as someone will always root for one over the other. I like VW, but I've never used Revit. My experience with others using it doesn't tempt me at all. My point in this conversation is that it's hard to absorb added fees of 30% to 50%. We prefer the 5% per year and fool me. Does the higher SS fee for VW sway me to look elsewhere? Never - not interested. We're just complaining to complain in my book, and that's what forums are for, right? -

Service Select Increase is Crazy - Not Impressed
leecalisti replied to Kevin McAllister's topic in General Discussion
@Archistyles - Oh no, sorry - thumbs down to Vectorworks. I'm so sorry that happened to you. It's hard to know how like or dislike buttons translate. A few years ago my VW SS membership went up twice. However, it is now about 50% more than it had been for years. What's frustrating is there is no reasonable other option. Rarely do Revit users say good things and that program is harder to learn or use (I presume) than Vectorworks - and it costs much more than VW. -
I just had this happen, but it was a class issue so far. I'll keep monitoring it.
-
I had this problem before - used a polygon with a different hatch as a workaround. The local mapping could also work, but watch that it doesn't change when you create PDFs. I have a long story about how this made a small mess with a tile installer on a construction site, but when I fixed it, I didn't even try to tell the story about Vectorworks hatch directions. We wonder why we like rectangular buildings following the x and y axes.
-

Service Select Increase is Crazy - Not Impressed
leecalisti replied to Kevin McAllister's topic in General Discussion
@zoomer I hear you, as I've had a SS perpetual license since 2010 or whenever they started them. Mine went up from $550 or so to $750 or so - I don't like it. What are my options? Monthly subscription - $150/month? Check Revit, and you might as well hand them your bank balance. The subscription mode is where all software companies are or are headed. What I can never do is let my SS perpetual license lapse. That would be tragic. Remember the old days when one could buy the CDs and stop there if you wanted (barring needing updates)? I'm dating myself. -

Custom windows not rendering correctly in Shaded view
leecalisti replied to Andrew Pollock's question in Troubleshooting
Thanks Kevin - @Kevin K. I've never liked the term " workaround " from a software company." In your case, I understand, as you are a VW user, too. I'm hoping the bug goes away, too. -

Custom windows not rendering correctly in Shaded view
leecalisti replied to Andrew Pollock's question in Troubleshooting
@Kevin K Thank you for taking the time to look at my issue. I will look at your example. As for styled objects, I started that years ago as it became quicker for types I use frequently. For a small project like this, I'd be willing to convert them to an unstyled object, but that doesn't solve any problems. Thank you and Happy New Year -

Custom windows not rendering correctly in Shaded view
leecalisti replied to Andrew Pollock's question in Troubleshooting
@Matt Panzer I found the problem returns with these changes or attributes 1. I switched a window unit from a single fixed unit to a custom version with three "columns" 2. In the window style, I had to set the texture on the glazing class to "Glass Clear" instead of Class Texture, even though they are the same texture 3. When I copy the wall from one file to another, sometimes, properties of the Window Style change in the Materials and Classes info box. Something is still going on here. Any help is greatly appreciated. Wall Sample.vwx -

Custom windows not rendering correctly in Shaded view
leecalisti replied to Andrew Pollock's question in Troubleshooting
No problem in 2021/2022 - I'll copy and paste and check back -

Custom windows not rendering correctly in Shaded view
leecalisti replied to Andrew Pollock's question in Troubleshooting
I have a project made in earlier versions, but I was able to have windows with white interiors and black exteriors by using classes. I'm not sure if this is exactly where the conversation is going or not and I haven't messed with this file lately, so who knows if something would change if I were to shift or edit a window. -

Custom windows not rendering correctly in Shaded view
leecalisti replied to Andrew Pollock's question in Troubleshooting
-

Custom windows not rendering correctly in Shaded view
leecalisti replied to Andrew Pollock's question in Troubleshooting
@Matt Panzer That is insightful - thank you. I don't understand how I copied and pasted those elements in a dummy file, but the "class" jumped from Glazing-Clear to NonPlot. Here is the original file (that deserves more study). How or why would the class jump from one to another without my input? -

Custom windows not rendering correctly in Shaded view
leecalisti replied to Andrew Pollock's question in Troubleshooting
@Matt Panzer, for reference to my last post, here is a current image of the original building file. I made two changes. 1. The operation of the "corner" windows is set to "No Sash." That fixed the opaque glass. 2. I broke up a window unit that was a custom operation with three "columns" into three individual "fixed" units. That fixed the opaque glass. -

Custom windows not rendering correctly in Shaded view
leecalisti replied to Andrew Pollock's question in Troubleshooting
@Matt Panzer, here is an interesting experiment. I thought the windows were working on the project file. When I cut and pasted the walls on to a blank (non-template) file, the clouded windows came back. I'm at a loss. See the attached file of the wall excerpts. Window Wall Example.vwx -

Custom windows not rendering correctly in Shaded view
leecalisti replied to Andrew Pollock's question in Troubleshooting
Matt - I'm on it today, thanks -

Custom windows not rendering correctly in Shaded view
leecalisti replied to Andrew Pollock's question in Troubleshooting
@Matt Panzer I have all the window frames, sashes, etc. on the same class, thus the same finish - still some oddities. I can send a file, but it's a large file. -

Custom windows not rendering correctly in Shaded view
leecalisti replied to Andrew Pollock's question in Troubleshooting
@Matt Panzer, let me check. I was able to resolve it by changing a window to change the operation to "no sash," but I think that's temporary. I'll try your suggestion. -

VW2024 NEW CABINET FEATURE - CUSTOM DRAWER DOOR HEIGHTS
leecalisti replied to Todd W's topic in Architecture
Not intuitive, but now I see it, it makes sense. Thanks for asking a question so the others, like me could find the answer. -

Custom windows not rendering correctly in Shaded view
leecalisti replied to Andrew Pollock's question in Troubleshooting
@JuanP Is there any news on this rendering bug? I've got renderings to create, and I'm at a loss as to what to do. It's happening on all my files now. It seems to happen on windows and sidelites, but not doors yet. -

Custom windows not rendering correctly in Shaded view
leecalisti replied to Andrew Pollock's question in Troubleshooting
@Andrew Pollock No, you're not, but it's driving ME crazy. I've never seen this bug before. -

Custom windows not rendering correctly in Shaded view
leecalisti replied to Andrew Pollock's question in Troubleshooting
I have the same issue, but doors with glass seem OK (so far), but windows are solid. I just started happening recently. -

Scan to BIM, Robotic Imaging, Point Cloud Scanning providers
leecalisti replied to leecalisti's topic in Architecture
@jeff prince Thank you for the clear advice. I'd love a step by step tutorial, but I also think your suggestion to hire someone from the Forum is a great idea. I'm willing to do that, but I'd also be willing to pay them to teach me too. This goes off topic from this thread, but it's related. If you recall from another post by other forum user, importing from Revit into Vectorworks and getting native walls, doors, and other elements still proves to be unsuccessful for me. It is the same going from Vectorworks to Revit. All I get is a 'Revit Object' that remains as a thing, an object, or a solid/mesh. That conversation didn't yield a result for me past "figure it out." As a VW user since 1995, I still cannot figure it out. I've watched the videos for IFC as well, but it seems something is missing. I don't have or know Revit, so I cannot determine from my MEP engineers what is actually happening on their side during importation of files. Once I know how to do something in VW, I am clear going forward. Going to Export > Export IFC Project or even Export > Revit (3D Geometry Only) doesn't work for me. As an experiment, I just tried to import a Revit Door Object (from CADdetails) to test importing a simple object like a door. It comes in as a solid object or mesh. VW doesn't give me the choice to import it as a parametric object. I'm lost and frustrated unless I stay safely within the world of Vectorworks.- 2 replies
-
- 1
-

-
- laser scanning
- roboting imaging
-
(and 3 more)
Tagged with:


