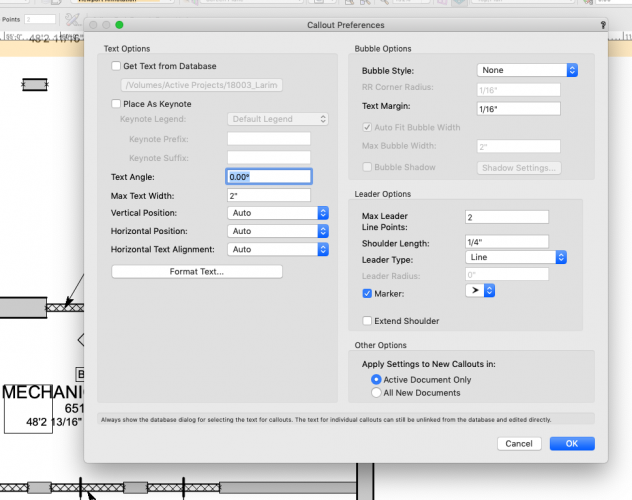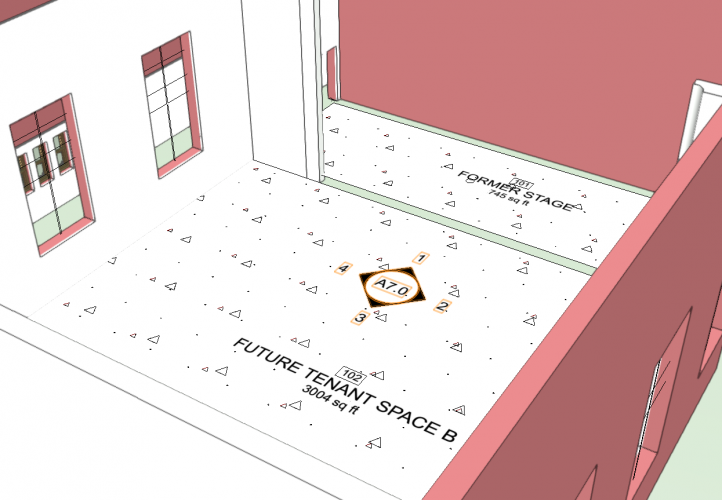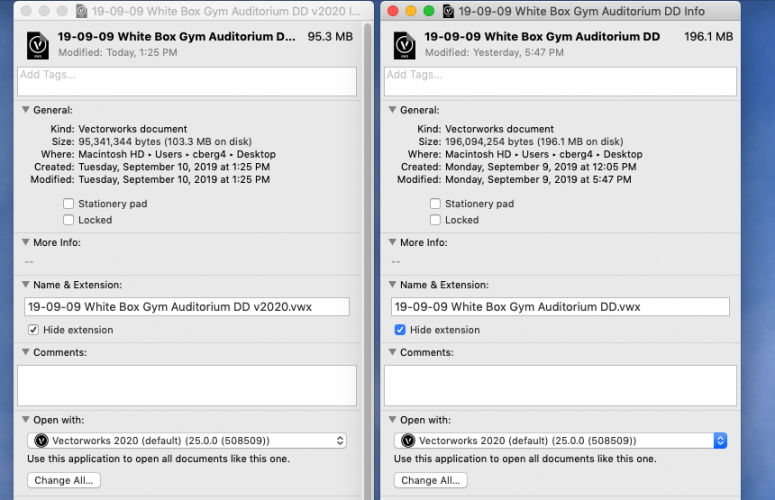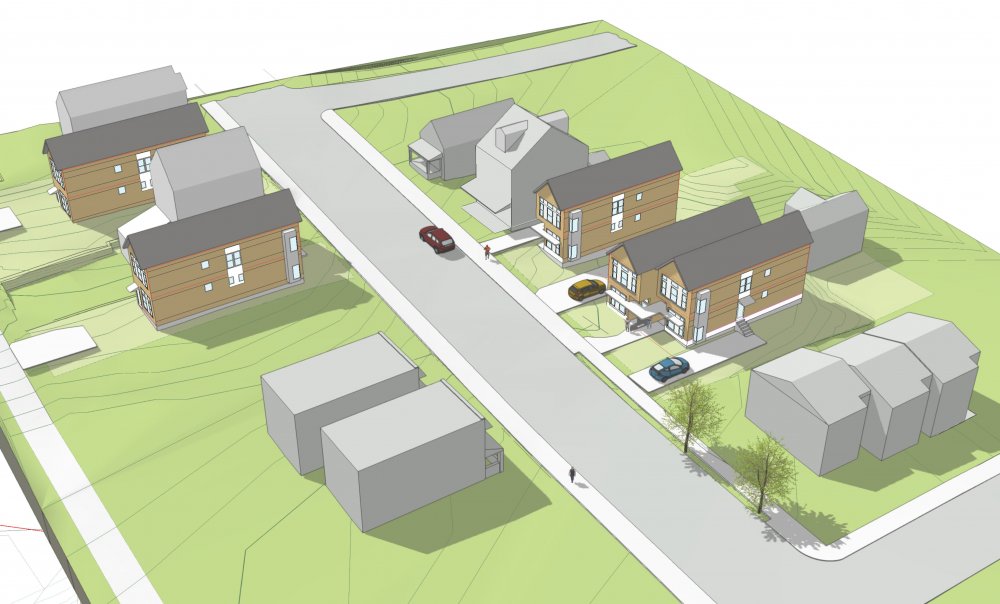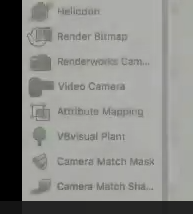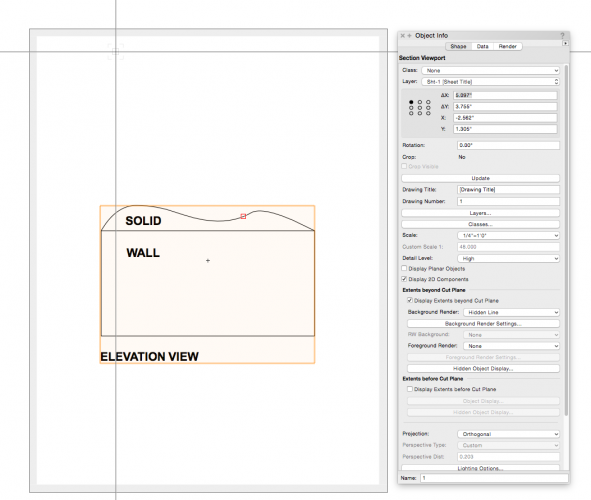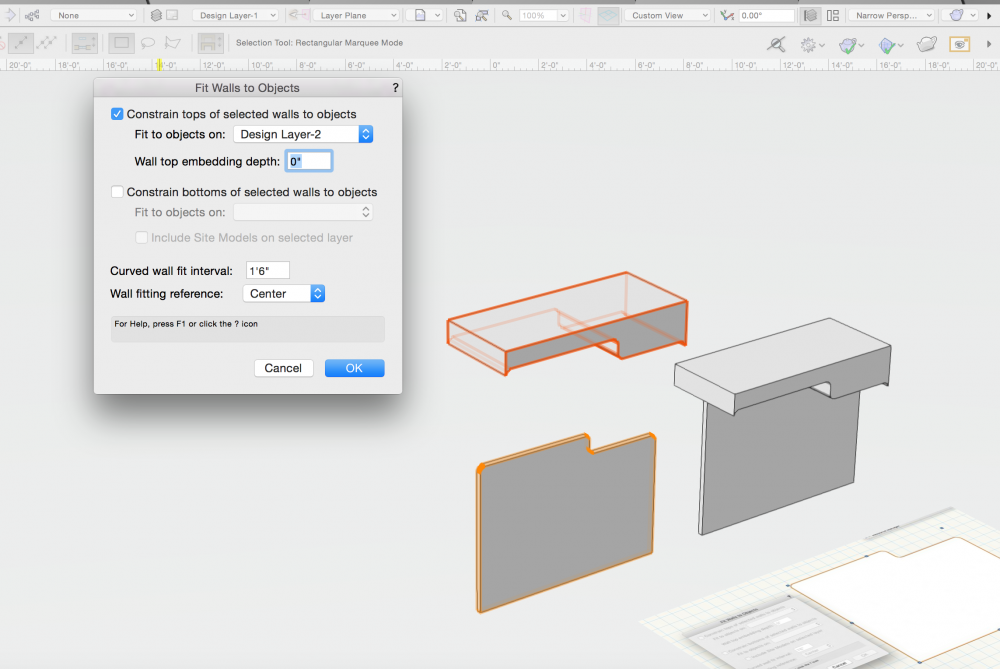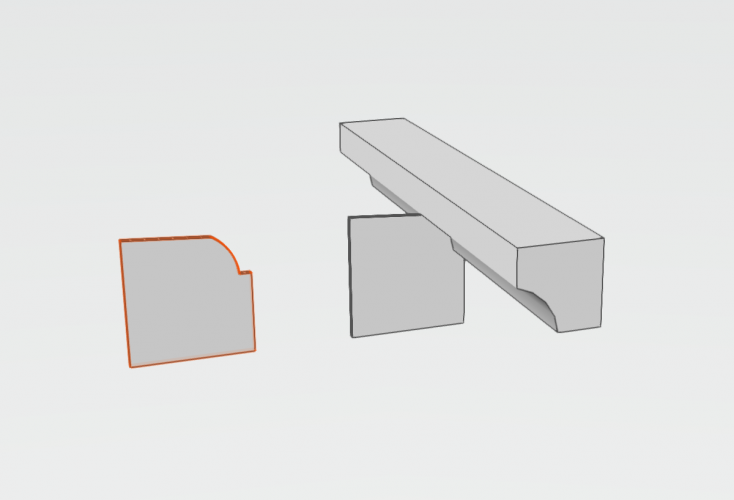
cberg
Member-
Posts
843 -
Joined
-
Last visited
Content Type
Profiles
Forums
Events
Articles
Marionette
Store
Everything posted by cberg
-
When you hit the callout, select the tool icon and uncheck get notes from database. That should make the note disassociate from a database.
-
Yeah you can. You have to start with a new callout. If it's in the database then I don't think you can get it out of the database.
-
I have read many discussions about what did not make it into VW2020. With that in mind, I'd like to say thanks for something that is vastly improved in the new version. The callout database / notes manager for VW2020 is a vast improvement over the old one. I haven't yet experienced the database corruption issues that seemed to affect the earlier version (for years). The interface is more intuitive and streamlined. And the fact that you can edit callout notes and push the edited notes back through all the instances of the note is pretty impressive. Thank you! In general, we have found VW2020 to be much more stable than 2019, Especially in a project sharing environment. Our files were migrated from VW2019 or perhaps earlier. I haven't found a reason not to switch to the new version.
-
Since nobody responded to this question, I am assuming the answer is no?
-
always happy when it can deliver images like this
cberg replied to David S's topic in General Discussion
Very nice. What are your glass/environment settings? -
Is there any way to move the interior elevation marker up or down in the Z Axis? It seems to be connected to the layer elevation and does not move in 3D. I wouldlike it so that it was at least at the level of my floor slab.
-
Interesting. Same model Opened in VW 2020 appears to be half the file size. I wonder what is happening under the hood. Hopefully this will make complex models easier to work with.
-
While this could be complete speculation on my part, VW Development is likely still implementing a number of under the hood changes, most notably making the 3d modeling modules of the program multi-thread. Until this is complete, there may not be major improvements to any of the BIM features since they were developed using legacy code and would be quickly become out of date. VW2020 is an incremental upgrade, albeit one with excellent features. Hopefully, in practice, the program runs smoother and without any of the glitches and stability issues that affected the VW2019 release, which took two or three service packs to stabilize. I think the folks at VW are listening, and are very responsive compared to most other software companies. Thank you to the team for all your hard work! I've downloaded the new release and look forward to exploring it in detail.
-
Can multiple users work in the same model at the same time?
cberg replied to Kane's topic in Architecture
Under the File Menu, select File Sharing. There will be a couple of network settings. We usually share via SMB. If you need to revert to a normal VW file, save a copy as a Vectorworks vwx document.- 14 replies
-
- bim
- architecture
-
(and 1 more)
Tagged with:
-
Can multiple users work in the same model at the same time?
cberg replied to Kane's topic in Architecture
You can set up project sharing. The process is a little glitchy, especially when VW crashes and your users are still checked into objects/layers. But With 2-3 users per project, it is workable.- 14 replies
-
- 1
-

-
- bim
- architecture
-
(and 1 more)
Tagged with:
-
Drape surface is kind of finicky. I might create a copy (in place) of your DTM into a clean file to do the drape, and any of the 3d solids stuff and then paste the results back into your real model.
-
Here is a video that shows the process. I have had success with the "Drape" and "Shell Solid" Method for creating roads on hilly terrain. Hedges should be similar. https://duckduckgo.com/?q=vectorworks+drape+surface+terrain&t=ffab&atb=v180-1_j&iax=videos&ia=videos&iai=8ewXPPKQ3cA
-
2020 Teaser Tuesday - List Browser Direct Editing - Vectorworks 2020
cberg replied to JuanP's topic in News You Need
There also appears to be a new renderworks camera icon, and something that looks like a video camera that i don't recall seeing before... I don't have the Designer Version of the Software so this may be something in another package. -
Anybody else wondering about the new VW release?
-
Does Vectorworks have Phillips head fasteners, in 3d? I've been looking for them and couldn't find... Nutty Screw.vwx
-
While my geometry is not as complex as yours, I don't seem to have issues finding the working plane, even when it's not orthogonal... Untitled2.m4v
-
I usually make a reference object and use the automatic working plane function to help me define which axis to rotate an object. Automatic working plane is invoked when activating a command. I set it up as a toolbar shortcut. You can see the highlighted plane in my view is my automatic working plane. Useful in a variety of contexts. Apologies in advance if I am not explaining well. Test.m4v
-
It is an option..... And maybe a good one if you are really interested in the curved returns. This makes me wish for a more robust wall tool and better integration between solids and parametric objects. Thanks for the alternate suggestion!
-
Wes are you proposing stacking a solid on top of a parametric wall? If so, wouldn't you have an unattractive line that wouldn't go away where the two of them meet, in elevation using Hidden Line or Open GL rendering?
-
Determine roof face slope from existing geometry?
cberg replied to line-weight's topic in Architecture
Hmm... After my rant about the wall tool, maybe we can start on the roof tool. We also need an option to convert solids to roof faces. :-) -
Everybody complains about the stair tool, but I completely agree with Line-weight and think that the wall tool needs a major overhaul. We need some interoperability between solids and parametric forms of modeling. I.e. We need to be able to convert solids into walls. Walls need to be truly 3D. We also need better opening and projection options. Not the glitchy ones that presently exist. We also need to be able to accommodate projections, trims and different construction assemblies within a single wall. These things have been wished for since 2010 (or earlier), so I don't have hope it will be developed before 2025 (or later). That said, we can import point clouds and do photogrammetry. (Stuff developers want to work on) :-)
-
Those are great images! What settings did you use to achieve those results?
- 31 replies
-
- renderworks
- rendering
-
(and 1 more)
Tagged with:
-
You need to work with 3d solids for this to work. It looks like you have made the actual shape of the wall you want to build. You need to extrude the inverse of that shape as your 3D bounding object. Put the extruded object or generic solid into the vertical position that you need and make sure it is on another layer. Then select both the wall and the object to fit the wall to, and select fit to objects in the AEC menu. Fit walls to object.vwx
-
Just create an object with a profile that you want, put it on another layer and fit walls to objects. Reshaping walls is a pain and you should never do it unless you absolutely have to, in my opinion.

