
Amorphous - Julian
-
Posts
409 -
Joined
-
Last visited
Content Type
Profiles
Forums
Events
Articles
Marionette
Store
Posts posted by Amorphous - Julian
-
-
@Luka Stefanovic in one of the viewports, the Wall Tag with the above mapping seems to work just fine (we do Data tagging in Annotation Space)
However, in anther viewport, the Wall Tag doesn't pick up on walls (does not show highlight in red), but rather wants to tag other non-wall objects. I get the followingI'm not sure I completely understand the question, and the available choices.
-
Lately, with all the issues we go through, I can't stop asking myself....
(1) If I didn't run this practice, and haven't already invested/committed so much time and resources into Vectorworks, would I work in an office that uses Vectorworks?
(2) Weighing everything up, does Vectorworks aid, or hinder, my work?
(3) Is it unrealistic to expect Vectorworks to become a snappy, responsive, efficient & stable program? When may that happen? -
[UPDATE 12/03/2020]
Something strange happened with one of the terminals today.
We noticed some walls disappeared (only on that terminal), and after searching for classes, all classes then disappeared (see video) in the navigation panel.
We then tried opening the file again, When we look at the 'classes'. They start disappearing one-by-one (see other video) in the navigation panel.
Then, other terminals also had 'all classes disappear' upon refresh (see screen shot)
Onto another version. Many hours wasted.
-
Thanks @Julian Carr for helping out on this one. The above formula changed to
INT([Component.Thickness])
Will give the desired result -
Hi @Luka Stefanovic I'm wondering if there is anything I can add to this formula that will give me the decimal places I need?
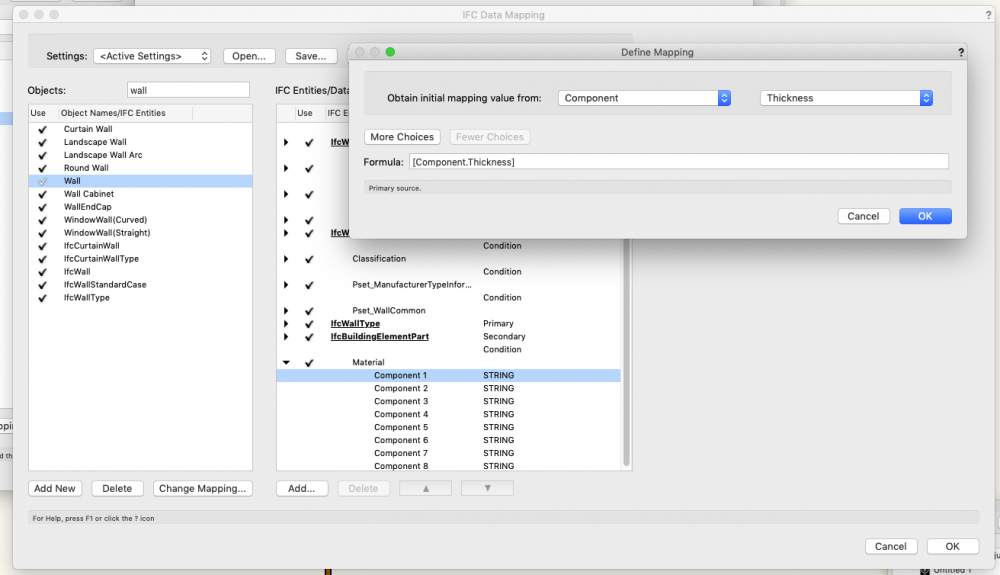
-
-
Thanks for the quick response on this @Frank Brault, but it is simply too much work to do this for every plant we input into the document, especially during design phase when we are exploring different design options.
To be Frank, this problem applies to everything from Plants, to Furniture Objects, to Technical Drawings symbols.
On another post, we discussed a tool called SmartPaste by @GioPet, which has since been discontinued. I wonder if Giovanni can share with us whether his tool can help with a situation like this too? -
-
Just now, jtempleton said:
@Amorphous - Julian how do you deal with windows in this scenario?
Haha I think I just beat you to asking that question. As above, empty openings. It is very cumbersome.
-
1 minute ago, CiaMariaPia said:
I'm evolving toward the same approach because of the time/effort I've spent trying to get styled, multi-component walls to clean up properly at intersections and to accommodate the multitude of small variations in wall thicknesses my projects seem to have (lots of old, existing walls). Could you help me understand three things about this approach:
Hi @CiaMariaPia I'm glad that others are seeing similar problems with current Wall Styles. Hope the engineers at Vectorworks take note.
2 minutes ago, CiaMariaPia said:1. Is this an approach you take for rendering or are you able to use the same model to generate floor plans?
We generate floor plans from this as well. But honestly it gets very messy and cumbersome. Think about how it works around doors and windows. We generally create two empty opening around doors and windows for it to all make sense (one on each side)
Problem arises again when we need to move the doors and windows. It is very slow.
4 minutes ago, CiaMariaPia said:2. How do you handle the physical appearance of the wall in a "Plan" view? The axonometric sketch in the Wishlist response seemed to have voids within the wall at various intersections. Do these show up in your plan views or is there some way to suppress/hide that inner linework?
Very well pointed out. This makes our plan drawings look weird.
We'd love to have an approach that balances between 'modelling', 'architectural drawing' and 'rendering'. But this doesn't really exist in VW as it is now.
There has been other posts that talks about this. In particular about stone/tile/wall joints, I will link them in later.
As for your question about plan appearance, what we do to suppress it is to cover over it in annotation space.
6 minutes ago, CiaMariaPia said:3. Do your wall finishes have real thickness (3-5/8" for brick, 1/4" for ceramic tile, 3/4" for wood, 0.001" for paint, etc) so that the "core" matches up to the structural core plus airspaces or does the finish have a negligible thickness so that it disappears inside the wall line when plotted?
Depends at what stage you're talking about. It makes sense at concept stage to just allow for a 50mm finishes zone, which takes care of everything from 'Decorative wall panelling' to 'screed + adhesive + stonework'.
We control 'renderworks textures' with 'classes'. So by changing the class of an object we can very quickly change the appearance for the purpose of design exploration. A wall with no build-ups makes more sense at this stage.Later, towards design development, we can then have different wall styles that show the real substrates, material thickness and hatches.
IN CONCLUSION
Our method is not ideal, it is only to 'work around' the counter-intuitive nature of 'Wall Styles'.
Hence, if VW can change how 'Walls' and 'Finishes' works, per post by Tom Klaber and myself, we save ourselves the pain that you pointed out in your three questions.
-
-
Hi thanks @Luka Stefanovic that is great news!
However, I have searched through the IFC list in Data Tags, and cannot find 'IFC set' or 'Component.Thickness' for me to get the core thickness.
Would you be able to tell me the exact steps to get to those functions, or give me the callout formula?
The best I can get to is:
#CD##IfcMaterialSet#.#IfcMaterialSet#.#Components#
Much appreciated, thanks! 😁
-
10 hours ago, E|FA said:
@Amorphous - Julian Can you explain what you mean by this? Thanks.
@E|FA When modelling in Vectorworks now, we prefer walls with only one component (instead of walls with attached component which is a hassle to modify).
IE we don't go through the effort of making 'Wall Styles' with a 'core' and different 'finishes component' over them.
In a shared project file scenario, wall styles is just trouble. Too many permissions issues everytime we want to modify one style. -
Can't offer help on this issue, but would like to be able to have plants assigned to a particular class as you said.
Also, apart from the overall class of plant object, we have long struggled the problem of the sub-classes of the components of a plant (they have default classes for trunk, canopy, etc).
We'd love all the classes and sub-classes to be ones that are part of our company system and not Vectorworks Defaults. -
Thanks a lot Matt!
-
@klvanov thanks I am using VW2019 SP6. When does VW2020 SP3 come out? I don't want to upgrade till then.
Can we add this for the next SP release for 2019 as well?
@Luka Stefanovic Many thanks for the helpful tips to get get core thickness. I'll follow your instructions for Expert Formula when we get to 2020.
I suppose sequence is counting from the top of the list, correct? -
'let's sweep this issue under the carpet for another 3 years'
Afterall... this question was only first asked by @Tom Klaber in 2017.
How does it matter to revisit it in 2023? -
Hi @JMR last when it we ran the script it worked perfectly. The converted objects will appear in the annotation space.
I'll try it out again tomorrow. -
-
On 10/1/2019 at 3:30 AM, Tom Klaber said:
So many ideas - so hard to keep track of them...I kind of gave up on this as I do not remember it getting much traction. Glad you are on board - let's get it on the list!
I actually also made a similar post in 2019 (not realising @Tom Klaber had put up a much more comprehensive version as above).
I'm 100% on board this idea.
In fact- we currently draw our walls as three layers in our VW model- 'Core' and two 'finishes' on each side.
It's more complicated but gives us more flexibility to change finishes inside a room.
-
-
HI @Nikolay Zhelyazkov
I have 300 sheets in my file. What is a quick way to uncheck all 'this titleblock is active' box in all 300 sheets?Today, a team member placed a titleblock on a new sheet, and that took 30 minutes. YES, 30 minutes to just place a titleblock onto a sheet.
-
Hi. This is a SERIOUS ISSUE.
Our basic drawings can't even look correct or professional. And there is NO WAY for us to modify this.
Is anyone from Vectorworks reading these posts at all, or am I just wasting my time posting here?
With respect, it makes no sense for us as designers/architect who charges for the work we perform, to spend time here reporting software issues if no one has the courtesy to write back.
Issue occurred again today, and screenshot below. We cannot modify the position of this callout arm.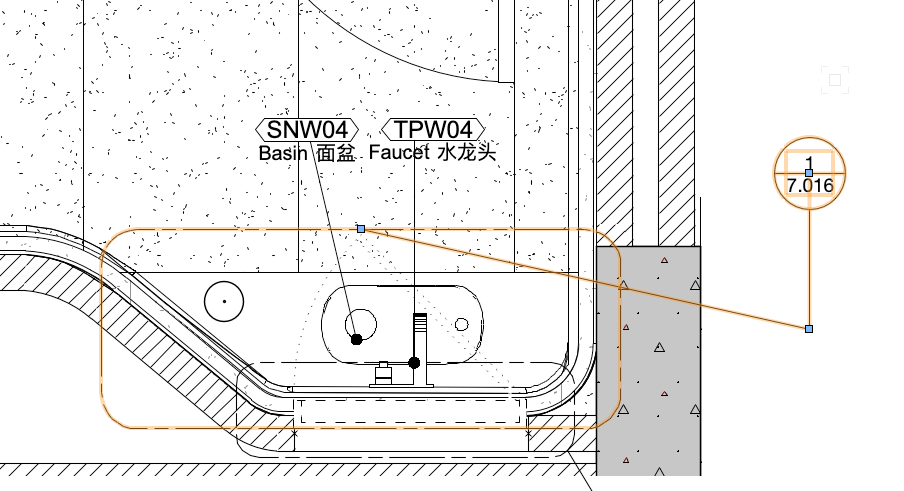
-
As users subscribers of Vectorworks, I understand we may not be in a position to tell Vectorworks what to do commercially.
So, may I ask just about the features that has been developed by Giovanni in SmartPaste?
I can really see how these features helps with our workflow.Below you can find a video of us demonstrating the process to 'clean up' a file. That is, 'deleting a class' from our Vectorworks file.
I recorded it on my iPhone, as 'screen recordings' via Quicktime do not show the 'spinning beach ball', which indicates 'processing'.Our computers have good specs, so the slowless is due to the large file size (2.2GB) and complexity.
This cleanup process we'd do class-by-class: to make sure we don't accidentally delete the wrong things within a given glass, or reassign objects to a wrong class in the process.Hence, multiply the length of this video by 50 to get a sense of the pain of this process for us users.
I would like Giovanni's SmartPaste tool, or something similar, to relief us from this pain.So, just speaking about this on a user-feature level, and not touching upon any potential commercial arrangements between Vectorworks and SmartPaste, can @JuanP please shed some light on whether these features may come in future versions?
Thanks.
-
 3
3
-


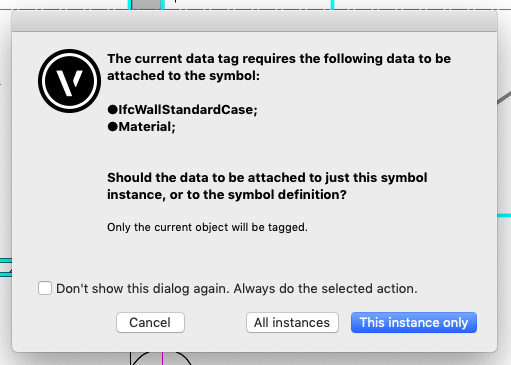
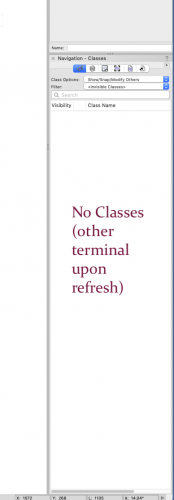
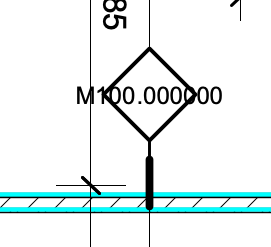
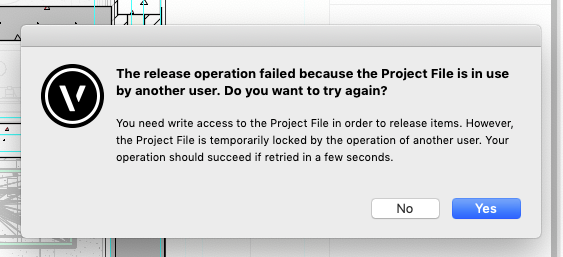
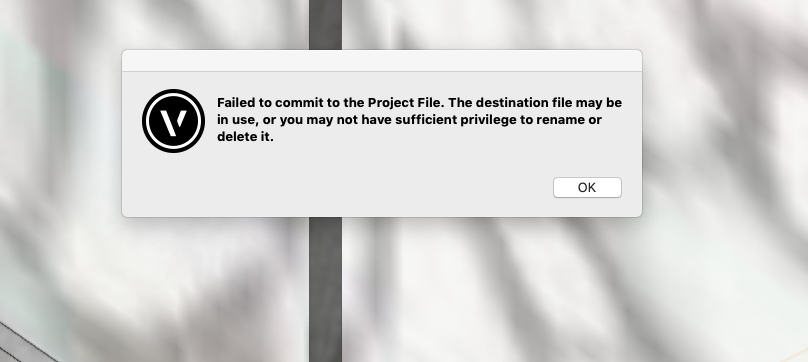


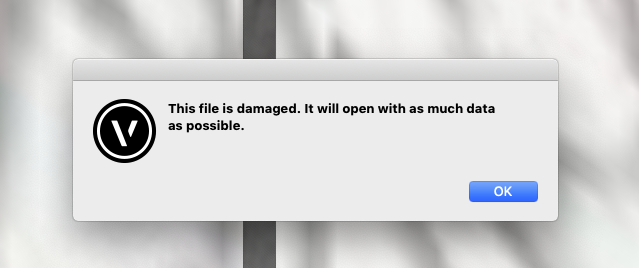
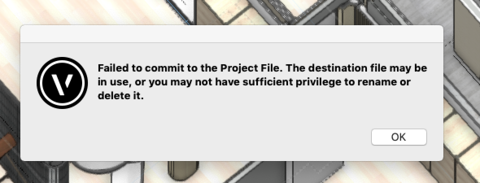
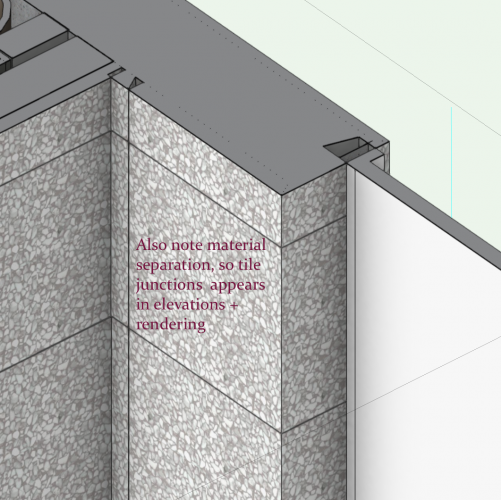
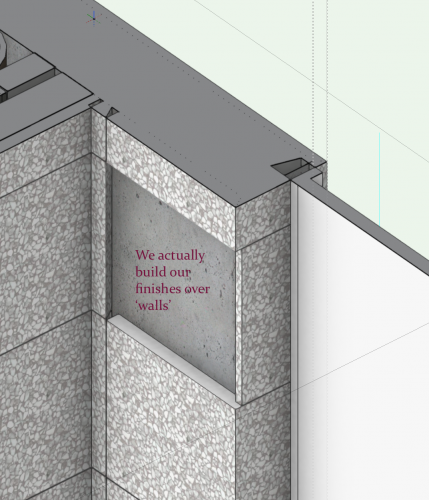
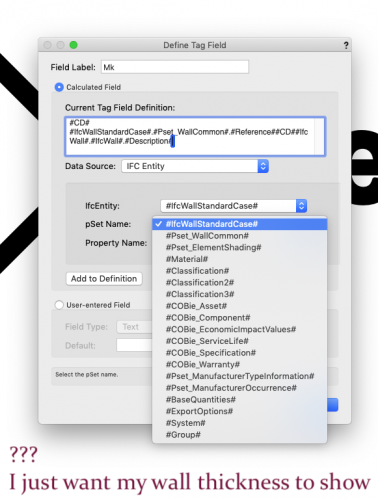
Ongoing Project Sharing Issues: A record from one issue to another.
in Troubleshooting
Posted
[UPDATE 2 12/02/2020]
Things keep going missing throughout the day. Walls disappearing on one terminal but not the other.
Frustrating as hell.
We are onto version v336.