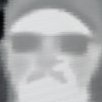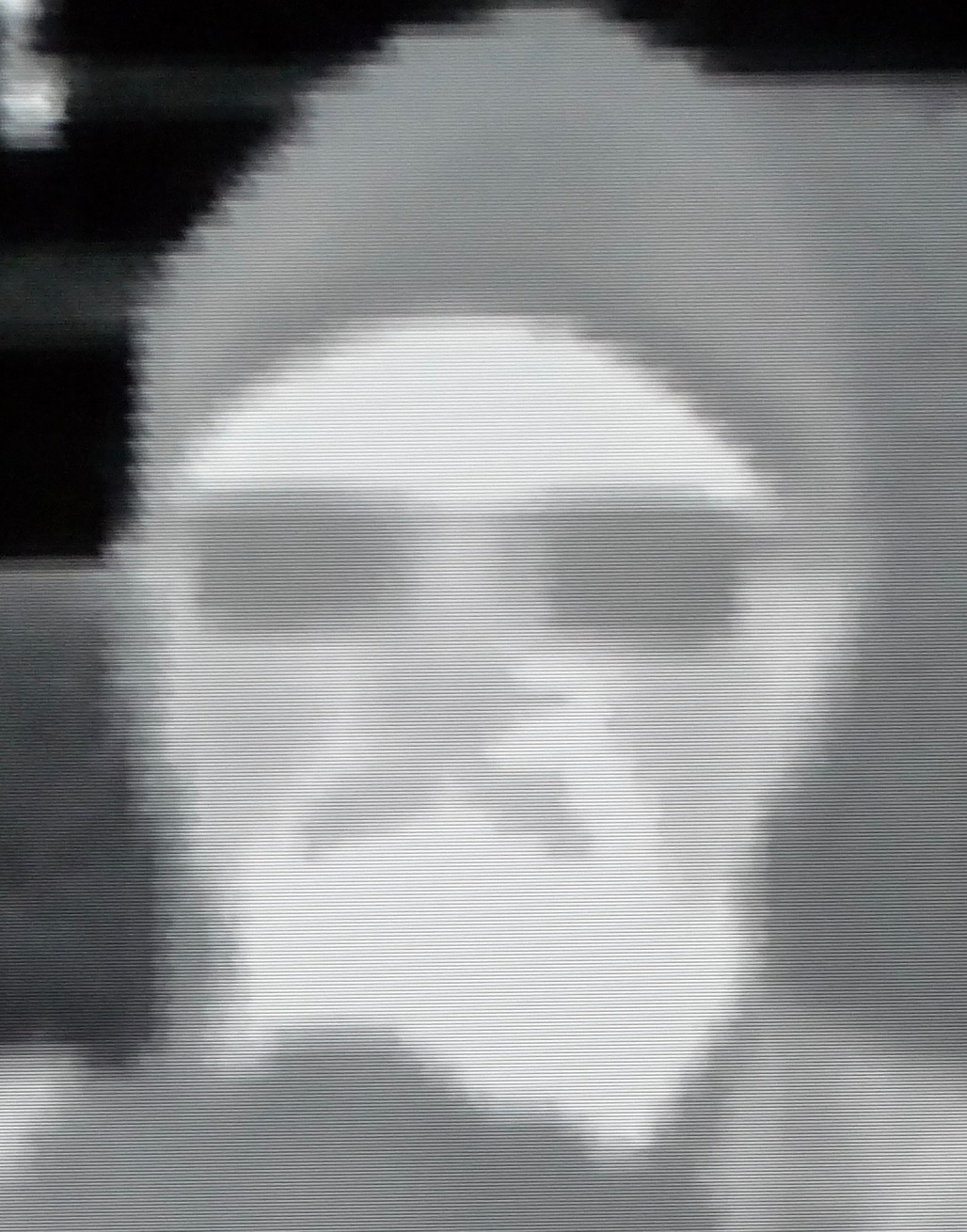-
Posts
81 -
Joined
-
Last visited
Content Type
Profiles
Forums
Events
Articles
Marionette
Store
Everything posted by Mitch Brooks
-

Greyscale in renderworks
Mitch Brooks replied to jerry-built's topic in Wishes Granted / Issues Resolved
A couple of ideas come to mind which might work for you. You don't describe your VW version, computer system, etc. in your signature like most do but if you have Renderworks, you could do a Custom Renderworks rendering with colour and textures turned off. You get an image as if your entire model was done with with plastic or card - anyways essentially a grey scale version of your model. Secondly you could take a regular coloured image into Photoshop or similar program and process in to black and white to get more of a grey scale effect. -
Nobody else is responding to this one. So here goes. There are a number of ways to bring in line work into your active file. You can just open the source file, select what you want, copy it and then go to your active file and paste it in. Scale is relative though. You can import whole layers from other drawings from the Organization dialog box with Design Layers selected. Go to the 'New' button at the bottom of the page, and select the second option, Import Design Layers, and select whole layers from your source file that way. A third way is to create a referenced ViewPort, and then break the reference but keeping the elements of the drawing that was referenced. Probably the first method is what you want or need, I am guessing.
-
Hardware can be an issue, of course, but the size of your project at 2400 sf. was pretty modest and probably not the issue. There are ways to trim down a file's size but 80MB, in my experience, is not atypical. Were you using symbols and had you 'purged the drawing' of unnecessary overhead such as textures, backgrounds, etc? I realize you have already moved on to something other than VW. I too would like to know what system you ended up with?
-
Do you actually have Renderworks installed?
-
I have repeated RickS' conditions and get the same results.
-
taoist, You certainly can make up and save worksheets. Either make them part of your own templates or save them as files and then as 'favorites' visible in your Resource Browser.
-
What happens when you have nothing selected? Does it go to the center of all objects?
-
Mate, not that I know of. Put a black border around your drawing, then export it to PDF?
-
taoist, the cabinet/counter plug-in does not have this option. If you want a particular shape to a countertop you will have to build it up from an 'extrude along path' shape, which isn't that hard to do.
-
I haven't tried the plugin although I took a look at their web page. I think it has value for someone who does a lot of decks but if you are doing one-offs or doing decks as part of a whole house design, then you could put together the same thing albeit taking up a bit more time. I think the plug-in is well done, from my quick view of it all, though.
-

Property Line - Objects from Polyline...
Mitch Brooks replied to Bruce Kieffer's topic in Site Design
Hi Bruce, Yep, the Landmark-Getting-Started-Guide which I downloaded it from the link you provided, it's page 35 alright. In this file, page 34 is "drawing the front porch" so maybe look at the next page, at the middle graphic. The length and bearing data that shows up in your first screen shot is greyed out so that makes me think it's on a different layer, the imported PDF layer of the site from where this all starts, no? -
Works for me, beanus. The help menu says "When the view is changed to one of the standard views (such as Top or Left Isometric), automatically centers the view on the selected objects at the current zoom level; if no objects are selected, the view is set to the center of all objects". This is what happens.
-

Let us decide the z-order of wall components
Mitch Brooks replied to Dieter @ DWorks's question in Wishlist - Feature and Content Requests
Your comment is very confusing and difficult to understand. Can you import an image showing what you are trying to describe? -

Favorites, Resource Brower and File Size
Mitch Brooks replied to Marshall Wright's topic in General Discussion
No Marshall. The favorites are separate files from the file you are working on. You just have them there to import something that you want to use in your active working file, like a symbol that you often use, or a texture that you need. It adds no file size overhead to your active file. -
yes, taoist, this command removes any unused element from your drawing, eg. textures, unused classes, empty layers, HDR backgrounds, wall styles, unused symbols, etc. You can always reload them from another file or, for example, your Favorites files, if you have any. After you have gotten to a certain point of completing your drawing, you may well wish to reduce the size of the file by using this command. Your choice as to when that point has been reached but you can always import something you find you need in any case. HTH.
-

Property Line - Objects from Polyline...
Mitch Brooks replied to Bruce Kieffer's topic in Site Design
Bruce, I have taken a look at the manual and the setup for the boundary creation of the lot in the tutorial. I don't think that the example in the manual actually does produce any information for the arc of the lot boundary. The only information shown for the arc is grayed out and I think that is part of the original PDF import. There is a straight line segment to the bottom (road part) of the boundary which the VW boundary shows but no information for the arc itself. Look at page 35 of the manual: it shows drawing a polyline of this bottom boundary line and makes it pretty clear that there is a straight segment (from 1 to 2) and then the manual says to switch to the arc mode of the polyline tool to draw the remainder of the bottom part of the boundary as an arc (points 2, 3 and 4). My point: VW doesn't provide any description of the arc except in the worksheet. This makes sense to a degree: there are a number of criteria needed to determine the arc, right? Got to ask: you are a furniture builder (and canoe maker): are you getting into Landscape Architecture too? -

Property Line - Objects from Polyline...
Mitch Brooks replied to Bruce Kieffer's topic in Site Design
Bruce, thanks for the help on getting images into these messages. I downloaded the tutorial and will look at the Convert Polyline to Property line tonight. -
OK, now I see where you are going. And maybe you need to do it with the negative door width - counter-intuitive or what? However, what is the door closing against? Where are the stops? What is the detail at the head of the door? I still would do it as in my attachment without the negative door width. I guess I am talking about the actual construction though than the CAD question you asked. http://dl.dropbox.com/u/23318137/Doors%20in%20Niche.pdf
-
Paola, OK the terrain model itself is fine. You have just left the 3D polygons (from which you created the DTM, I am guessing) in place and they are showing up in the rendering, overlapping with the DTM. They are white fill, white lines so they are hard to see but you can select them, 5 or so, and move them to another layer. When you create the DTM in the first place you have the choice of putting the DTM on layer different from the source and you should probably do that as a default. One other thing I noticed is that the contours are set for 1" which is unusual. Is that on purpose? Pretty flat site really in that case. I opened your file in 2011 so there is no point sending you the file back. It's an easy fix in any case. HTH
-

Moving a Space crashes VW SP3, didn't pre-SP3
Mitch Brooks replied to Neil Barman's topic in Architecture
Yes, very much so. But you were describing a problem while trying to edit/manipulate a Space in Annotations in a VP on a Sheet Layer (SL), right? Totally different things. In the method I described, we edit/manipulate the Space on the DL and show it as VP on a SL. We don't edit the Space on the SL except to select/deselect classes or layers or overrides. -
Paola, Could you post your file so I (we) could take a look at it. It seems to be that you have both a DTM and 3D contours showing together, but as separate things. I am not sure about that though.
-
mk, thanks for the advice on Adobe. I was able to open and manipulate the 3D view in Adobe Reader 7.0 on a Mac. Was that your question? Or was it how do you do the 3D pdf in the first place? If so, that has me stumped to right now. Mitch
-
mk, that was it! Thanks. I thought it was a VW thing, but it was a Mac thing. Mitch
-
Hi all, I am using VW2011 and up to recently in earlier versions of VW, I have always opened and closed palettes like the Resource Browser by double clicking on its top. Now I can't do that. VW Help says "On Macintosh, click the palette?s yellow title bar button or double-click the palette?s title bar to minimize the palette. Repeat the process to maximize the palette." Is there a setting somewhere to turn this on and off? Thanks. Mitch
-
I am just getting an empty blank PDF. Mitch


