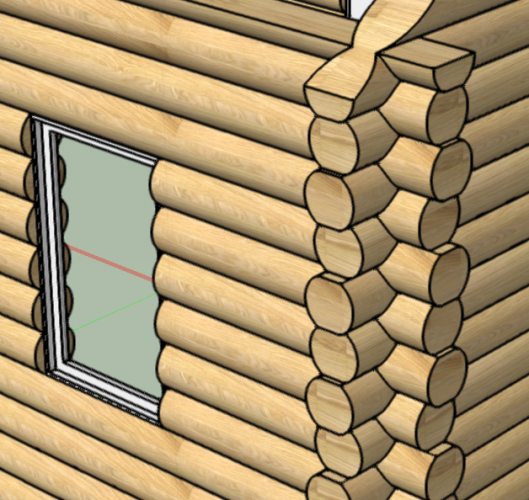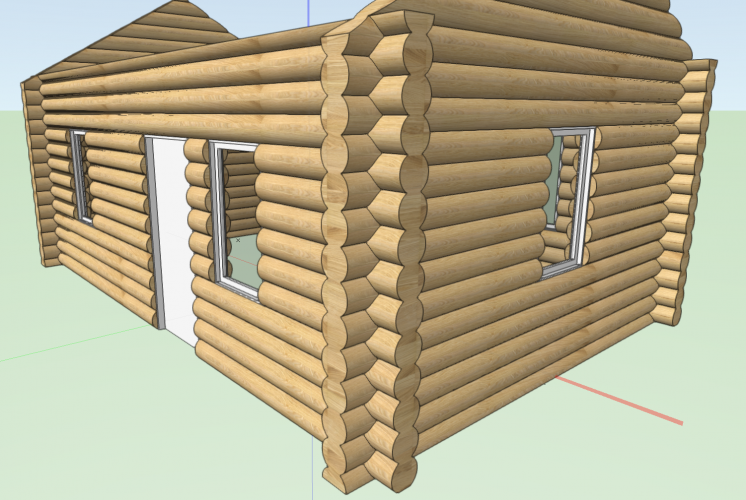-
Posts
3,343 -
Joined
-
Last visited
Content Type
Profiles
Forums
Events
Articles
Marionette
Store
Everything posted by Matt Panzer
-

Window Trim Doesn't Show Properly
Matt Panzer replied to hunterclement's question in Troubleshooting
Thanks for the file. I see the problem. Select the window and notice the object has no fill or line thickness in the attribute palette. Give it a fill and line thickness and it will display. -

Window Trim Doesn't Show Properly
Matt Panzer replied to hunterclement's question in Troubleshooting
Hi @hunterclement, Can you paste a copy of the wall with the window into a new document and attach it so we can have a look? -
Hi Virginia, Can you attach a simple file with what you're trying to achieve?
-
Hi @MartinFahrer, As Pat mentioned, there have been requests to add more functionality and more configurations to Drawing Labels and other auto-coordination marker objects. These objects are actually far more customizable that the previous versions and that are also now stylable. You are right that you cannot simply select a Drawing Label object and change its text sizes via parameters, but you can create a few styles setup just how you like them and easily manage them throughout your file. And, when creating viewports, you can choose which Drawing Label style to place in the viewport. The improvements made to these objects should result in a much smoother workflow once you get acclimated with them.
-
Hi @Christian Fekete, Can you send me the previous Vectorworks version file before it was opened in 2021?
-

Can't edit length of interior elevation section-elevation line
Matt Panzer replied to sara.t's question in Troubleshooting
@sara.t, Try the following in the file you're having the issue in: Select the Section-Elevation Marker tool in the Dim/Notes tool set. Click on the Tool Preferences button in the mode bar. The Section-Elevation Line Object Properties dialog will open. Change the Configuration popup to "Section". Note: If the popup is disabled, click on the Style popup at the top of the dialog and select "Convert to Unstyled". That will enable the Configuration popup. Those steps should set the document defaults for newly placed Section-Elevation Lines when creating Interior Elevation Markers. -
I don't see the issue in your file. You may also want to try switching to a standard workspace to see if that fixes anything. If it does, Pat's suggestion of removing and adding them back in the custom workspace may fix it. If that doesn't work, I would suspect the user folder. The easiest way to test that is to try the following: Quit VW Rename your VW user folder (eg: from "2021" to "2021-BAK") Run VW and see if the problem is resolved If the problem is resolved, there's an issue with something in the user folder. If the problem is still there and you want your old user folder back, quit VW, delete the newer "2021" folder and rename "2021-BAK" back to "2021".
-
I'm not seeing this issue. Is it by chance a styled cabinet with the "Hide Style Parameters" option selected int he Object Info palette? If not, can you attach a file with the cabinet in it?
-

Section Viewport : Merging objects with same fill. Bug ?
Matt Panzer replied to Stéphane's question in Troubleshooting
Thank you for the test file. This looks like a bug and I just submitted a bug report on it (VB-174813). Have you tried the "Add Profile Line" option? While this does not correct everything, it helps quite a bit in this case. -

Section Viewport : Merging objects with same fill. Bug ?
Matt Panzer replied to Stéphane's question in Troubleshooting
Can you attach (or send me privately) a file showing the issue? -

Door hardware appearing twice in hidden line
Matt Panzer replied to michaelk's question in Troubleshooting
Yes. This is a known bug and should be addressed in the next service pack. The problem seems to have to do with using symbols in door and window objects (eg: hardware, custom leaves, custom shutters). -

Disappearing Viewports -
Matt Panzer replied to hollister design Studio's question in Troubleshooting
Does it correct the problem if you change the Navigation Graphics to something other than "Best Performance" (in the Display pane of the Vectorworks Preferences)? -
@Tom W., Very cool! It's great to see the different uses for this!
-
Yeah. But, as I mentioned to Tom, this is not the intended purpose of 3D Wall Holes in symbols. I don't believe you want to show slate shingles on a roof like this. I tried it on a wall and it's far too much detail. Great! Please let us know how it works for you if you use it!
-
Thanks! I originally tried making separate shake shingles but, as I predicted, the performance was not good. So these became boards. But yeah, that little bit of space behind the boards worked out nice. That must've come from Vectorworks 2021's "Wood 2x Framing Insulated - 16in O.C. MT" material resource when I exported back. Absolutely! Right. But please note that this really is a clever workaround for doing these things. I would limit the use of this to simpler more basic things.
-
Yes, of course. And they should not be perfectly round either. Since I've already uploaded the file, I'll let you add them. I don't want to keep all the fun to myself! 😉
-
Here's a newer version of the file with the log end cutter symbols. These symbols are inserted at the very end of each wall so they do move along with them. However, if you drag the endpoint of a wall to make it longer, it will not move along with the end. Log Cabin Wall Log Cutter Symbol v2020.vwx
-
Nice @Tom W.! BTW: The wall ends all being flush was bothering me. So I create another symbol to place at the end of each wall to cut pieces out at varying offsets.
-
I'm not sure how far and complex you can go either and would certainly be cautious. The hole can, however, cut out anything from any part of the wall's 3D geometry. It essentially is subtracted from the wall. In theory, you could cut out spaces between studs and sculpt the siding component with hole geometry but I think the performance will quickly slow to a crawl. I'm especially thinking of cutting out geometry for things like shake siding. I would limit the use of this for fairly simple things.
-
Certainly a possibility! I’m thinking wall joins could get hairy though. 😉 True, But still a possibility! Well now you’re putting the cart before the horse! 😛
-
Thanks @zoomer ! I should've mentioned that you probably want another version of the log cutter symbol with the extrude offset 4" down to use in every other wall. That will get the logs interlocking each other. You could also use the same symbol but will need to change its Z height in every other wall: You can do some pretty cool things with wall holes in symbols. They're great for creating reveals in walls as well. The nice thing about them is that the hole geometry will cut the walls all the way to the ends (even when walls L-join).
-
I'm chiming in a little late on this, but I have a pretty cool solution you might want to try. 🙂 The idea is to create a symbol with 2D and 3D loci (to allow selection of the instances) and wall hole hole geometry that cuts out the log shapes from the wall. Log Cabin Wall Log Cutter Symbol.mp4 Log Cabin Wall Log Cutter Symbol v2020.vwx
- 56 replies
-
- 30
-

-

-
Thanks for the file. I suspected this was a known issue (and it is - VB-174200) but wanted to make sure. I'll note this thread in the existing bug report. Thanks!
-
Can you upload a file that shows the problem (maybe make a copy of the file and delete everything but a wall with the windows and the sheet layer viewport)? Or you can send me the file privately.
-

Section cut casting an unwanted shadow
Matt Panzer replied to Stéphane's question in Troubleshooting
Thanks for clarifying this, Dave. So there are more options other than OpenGL. Stephane, You may want to try a non-artistic Renderworks mode and apply Image Effects to the viewport. This might get the rendering a little more "stylized" than straight Renderworks. Just a thought.- 11 replies
-
- section vp
- sectioncut
-
(and 1 more)
Tagged with:



