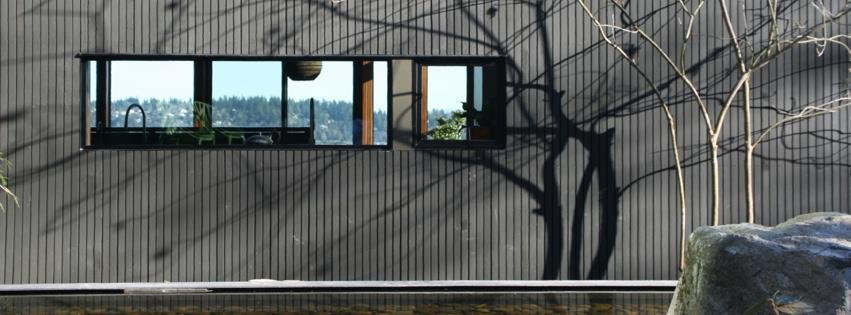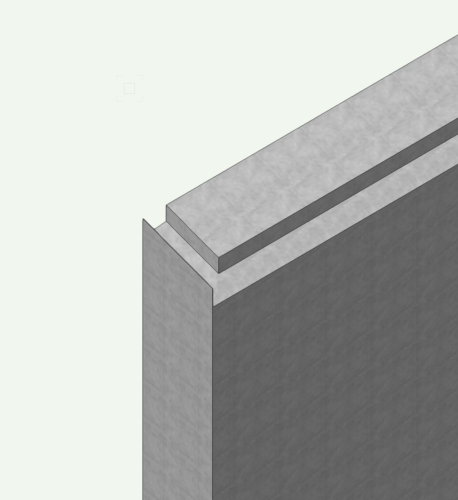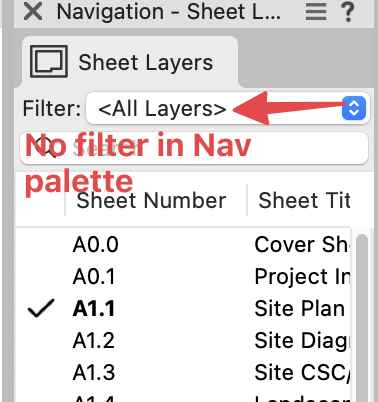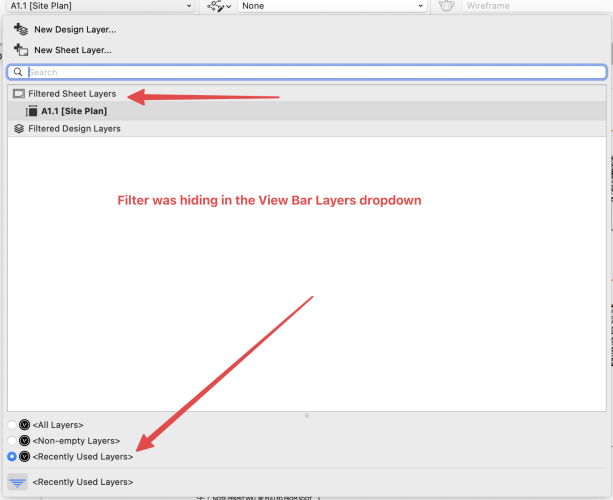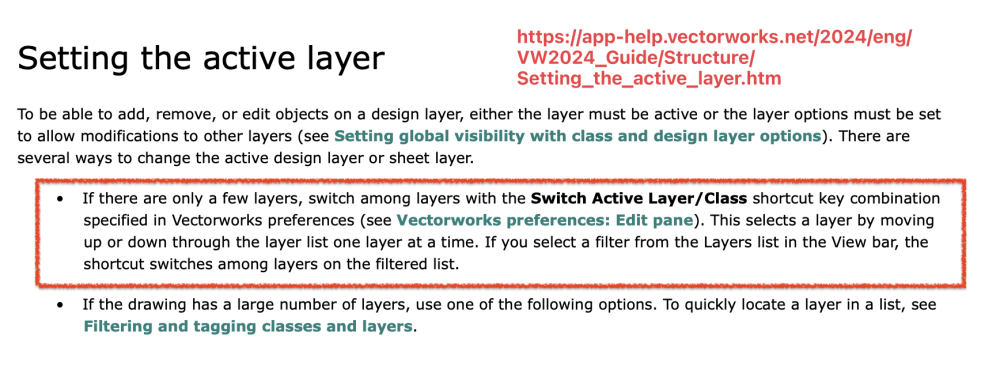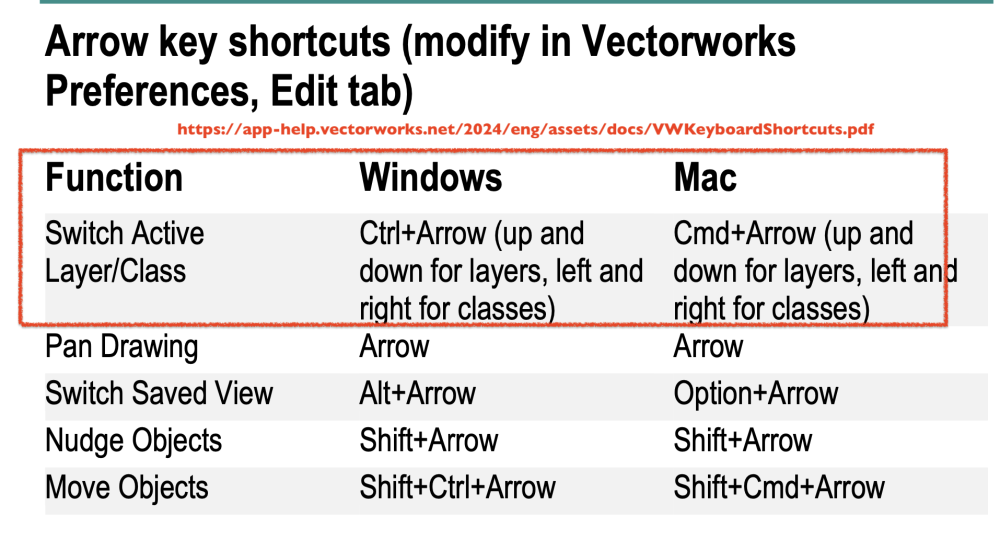-
Posts
1,247 -
Joined
Content Type
Profiles
Forums
Events
Articles
Marionette
Store
Everything posted by E|FA
-
The system has changed since this thread was started. It is no longer possible to buy an upgradable license. If you buy a 2020 license from its current owner, you can use it for as long as your hardware allows but it can't be upgraded. VW is forcing all new customers to the subscription model if they want upgrades.
-
Unfortunately, you can no longer transfer Service Select when purchasing a VW license. Existing Service Select members are grandfathered in (for now?), but it is not transferable. If you purchase a license you can keep using it for as long as you want and you have a computer that will run it. The only way to get updates is with a subscription.
-

AI command interface for Vectorworks
E|FA replied to Christiaan's question in Wishlist - Feature and Content Requests
My first lecture started with "if you think you might want to do something else, try that first." I didn't. -
This is more a professional practice response than VW: I just let that line happen in the model and SLVP, and then make sure it shows correctly in the construction details (which I draw in 2D). For my purposes, it doesn't matter if that line appears in the overall section. For me, the section is a diagram that points to the details. I'm not concerned that a contractor will install finish flooring under the wall framing. You might have other requirements, but I've found it's a waste of time to try to make the model display perfectly in the Section Viewports.
-
That's probably a better solution. The slope is not important at the model scale (will be shown in 2D details), and I'm already using that method - there's a footing stacked under this one.
-
How would you turn the end of a single wall. See attached for trying to do it with a Wall Recess using an EAP and then remembering this thread. Do I need to make the "wall cutter" symbol that creates the concrete blockout and insert it once on the side of the wall and once on the end? UPDATE: Nevermind. In this instance I could fix it using the Edit Wall tool per VW Wall Recess at End Problem.vwx
-

Is the 'Nomad' app still alive and does anyone use it?
E|FA replied to line-weight's topic in General Discussion
Thank you! -

ViewBar - allow custom ordering of sections
E|FA replied to E|FA's question in Wishlist - Feature and Content Requests
@Andy Broomell I hadn't thought about the fact that the pulldown displays the active Layer, and I retract my comment. The reason for the suggestion was a different issue where the command arrow switching between layers is affected by the filter in the View Bar dropdown. My suggestion of splitting the layer dropdowns wouldn't really resolve the quirky UI that I came across. A proposed fix could be by changing that behavior directly (future Wishlist item): -

ViewBar - allow custom ordering of sections
E|FA replied to E|FA's question in Wishlist - Feature and Content Requests
I couldn't find a separate existing Wishlist topic for this, but figured it could go here: Please separate the Sheet Layer dropdown from the Design Layer dropdown in the View Bar. The lists get very long to navigate through. They are already separate in the Navigation palettes and are actually very different items. Classes weren't included in the same dropdown.... -
I have similar intermittent behaviors. I think it may be related to when I'm pushing my machine's memory or CPU, but I haven't confirmed this. Rather than figuring it out, I came to the same conclusions and created a shortcut to get back to Shaded.
-

Command-Arrows buggy switching between layers (not in all files) - SOLVED
E|FA replied to E|FA's question in Troubleshooting
Answering my own question for anyone interested. As soon as I posted, I reread the screenshot from the help system. It says "If you select a filter from the Layers list in the View bar". It does not refer to the filter in the Navigation Palette. I never realized the View bar filter was there and always relied on the filters in the palette. Somehow I had inadvertently set the recently opened filter in the View bar. When I changed that back to "All Layers" everything was "fixed". User error. If anyone in the documentation team reads this, I recommend adding a clarification that it is only the filter in the View bar that affects command-arrow behavior, not the very similar filter in the navigation palette. -

Command-Arrows buggy switching between layers (not in all files) - SOLVED
E|FA posted a question in Troubleshooting
I have an issue where the Command-Up/Down arrows are not switching between Layers properly. Sometimes it skips some Layers, and I just noticed it toggling between the last active Sheet Layer and the last active Deign Layer. I do not have any filters applied to the Design or Sheet Layer palettes. Command-Left/Right is working properly to move between Classes. I created a new test file with 4 Design Layers and 4 Sheet Layers, and Command-Up/Down worked properly as expected. Does anyone have any repair or troubleshooting recommendations? Is this a job for VW Tech Support? -
I'm sure there are many benefits and they're very useful. I got totally frustrated trying to model a house with multiple floor intermediate floor levels, and found it much easier to ditch the Stories. I also found the interface managing Levels too confusing. There's only so much I can handle. If I make changes to my workflow, it will be to try to use Materials.
-
@Andrew Cass If most of your work is small scale, I would recommend at taking a closer look at the layer bound workflow before you go too far down the road. You can build the same models with both workflows, but one method may be better.for different project types and management personalities.
-
I don't want to derail the thread, but have you compared using Stories vs not using Stories? They are two distinct workflows and all of the Wall Styles have to be set up accordingly. If you have made the decision that Stories will work well for the type of work you do, I'll let someone else help. I do mostly single family residential projects, occasionally with split floor levels, and found Stories to be more of a hassle than a benefit. If I was doing midrise or highrise buildings I would probably choose differently. https://forum.vectorworks.net/index.php?/topic/63744-no-stories-no-problem/
-
Mcmaster Carr has 3D models of the products on their site, for example: https://www.mcmaster.com/products/threaded-rods/threaded-rods~/thread-pitch~5-mm/
-

VW Help File ‘Was This Page Helpful?’ Link is Not Very Helpful
E|FA replied to rDesign's question in Wishlist - Feature and Content Requests
Thank you for doing this and for responding on this forum. It should be common practice for all VW departments. See this thread for a discussion of other VW black boxes: https://forum.vectorworks.net/index.php?/topic/93660-service-select-support-add-a-ticketing-system/ -
Or model in 3D with the following shortcut: Build the Stair with the guardrail showing -> Duplicate the Stair -> Ungroup the duplicate -> delete/modify the parts of the resulting group you don't need ->turn the guardrail off on the original Stair.
-
I think the idea is to do this as a starting point for details that I'd be drawing manually in 2D anyway.
-
Great idea. I explode lots of other items when needed, never thought of trying with a viewport.
-
Interior Elevations: There's an Interior Elevation tool that can generate them for you. It is the only Marker that needs to be placed on a Design Layer to work. I find it quirky. Details: My workflow is to draw them entirely in 2D on a Design Layer, and then create a Sheet Layer Viewport for each detail, which I can then link to a Detail Marker on the plan and section viewports. I'm sure other people have other/better ways to do this.
-

Constant crashing and computer freezing when zooming in or out.
E|FA replied to Kevin K's question in Troubleshooting
Now that you mention it, I had an issue with Backblaze. I had to change from continuous to once a day online backup. Activity Monitor helped me locate the issue. Another RAM stealer is open browser tabs and windows. -
I use a custom Record instead of different wall styles, and then use Data Visualization. It tkaes a little time to set up, but then is available whenever you need it. There are other threads on here somewhere. Here are some other threads: https://forum.vectorworks.net/index.php?/topic/107814-data-vis-workflow-for-remodeling-projects
-

Retaing wall tool - Parametric
E|FA replied to Moe_90's question in Wishlist - Feature and Content Requests
The whole issue of foundations/footings has been discussed in other threads and is in the VW roadmap. You can add a comment here: https://www.vectorworks.net/en-US/public-roadmap?url=footing-and-foundation -

Constant crashing and computer freezing when zooming in or out.
E|FA replied to Kevin K's question in Troubleshooting
I am not having this issue. Data in signature is correct as of today.


