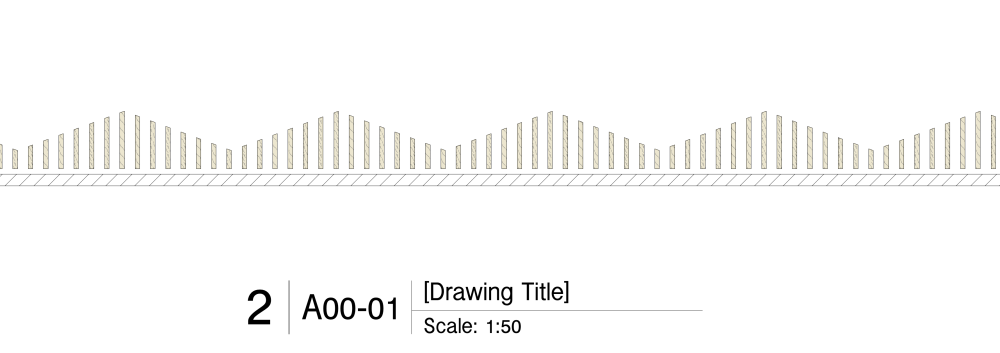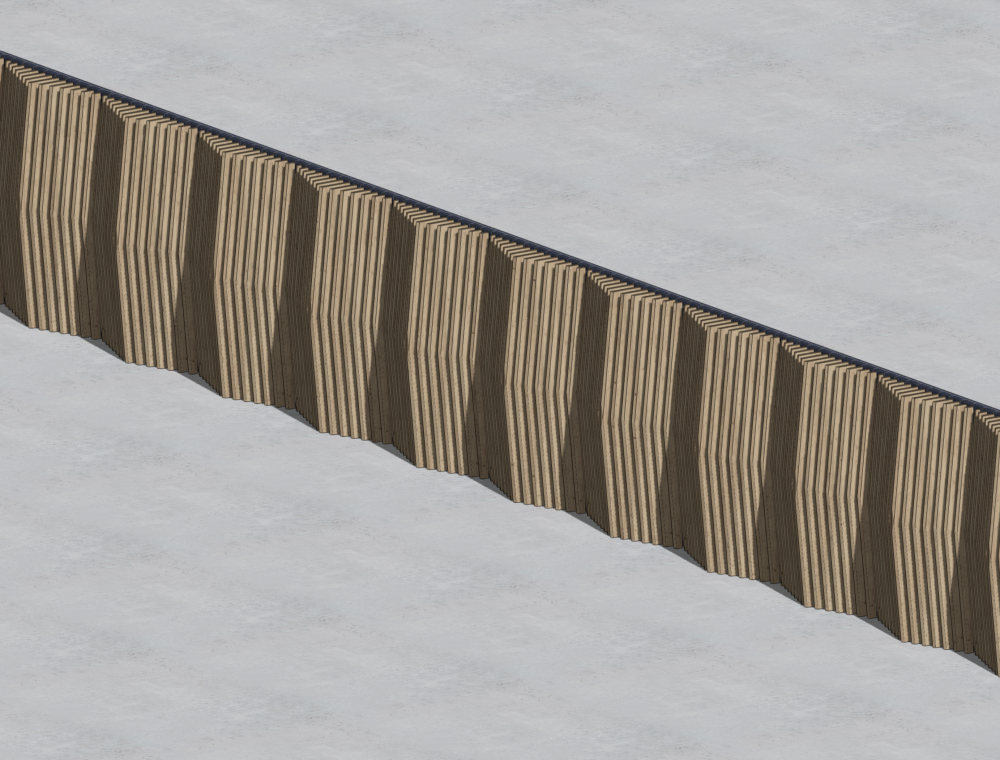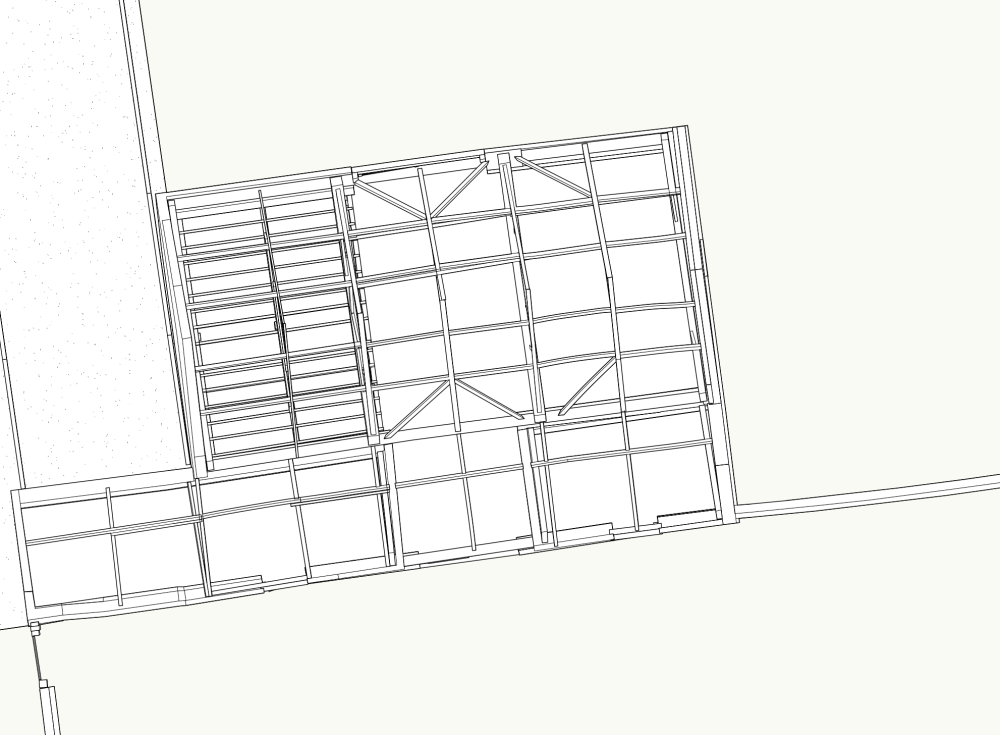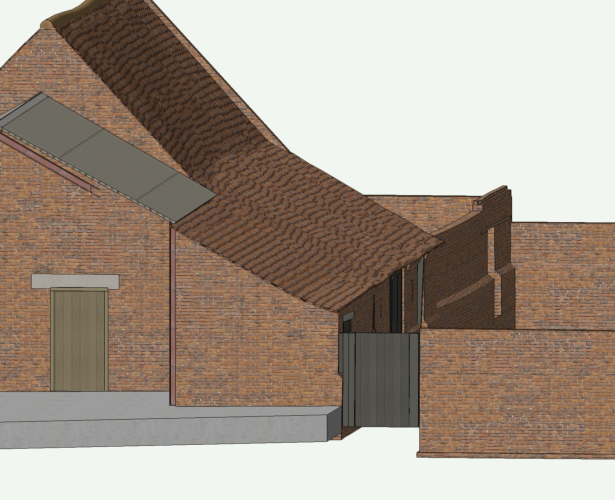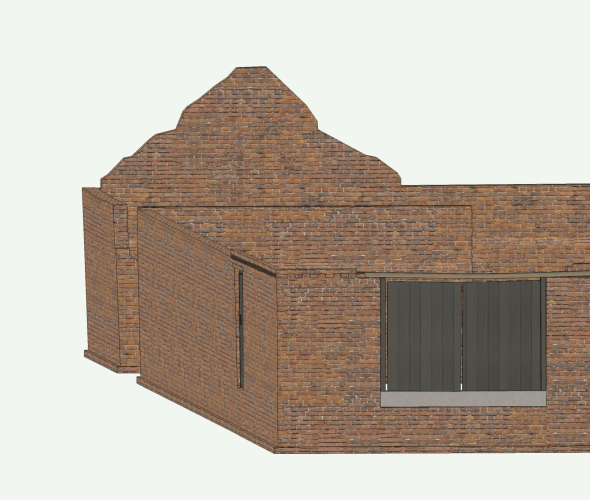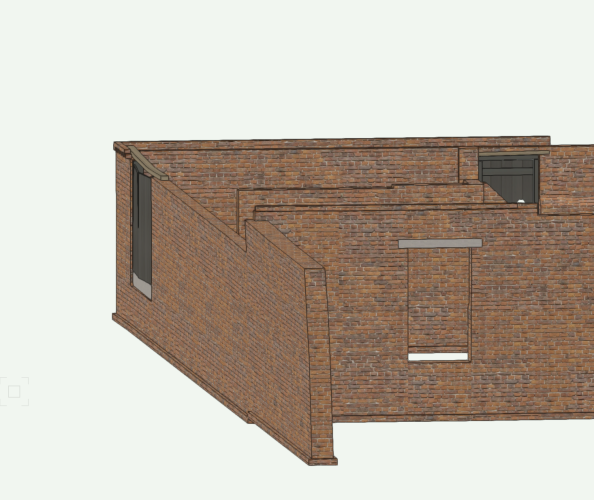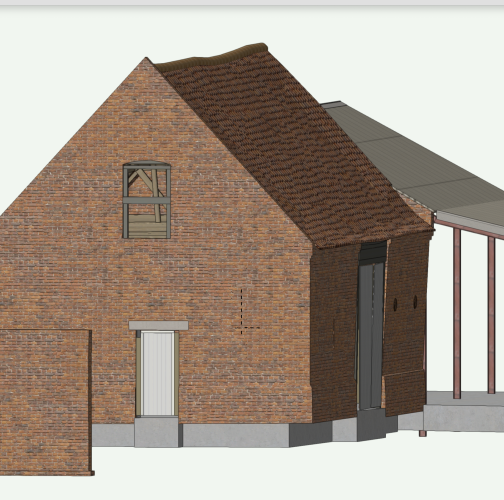-
Posts
5,067 -
Joined
-
Last visited
Content Type
Profiles
Forums
Events
Articles
Marionette
Store
Everything posted by Tom W.
-
How much work is there maintaining the Marionette page that @twk drew our attention to?
-

Window insertion: splay wall & sill troubleshooting
Tom W. replied to Flair-Studio's question in Troubleshooting
Where are you applying the Wall Closure settings? You can apply them via the Wall or via the Window. If you have applied them to the Wall then you need to edit the PIO Style Options for both the Window Style + the Door Style + enable 'Use Wall Closure' for the former + disable it for the latter. It is quite a complex set-up + not the easiest to get your head around... Right-click on the Door/Window styles in the RM to access the PIO Style Options. -

Window insertion: splay wall & sill troubleshooting
Tom W. replied to Flair-Studio's question in Troubleshooting
I would definitely ignore the legacy 'Splay Wall' settings + use Wall Closures instead. You can specify the edges you want the profile to apply + where you don't. Although having said that I suspect you're still going to have problems with the sill (this is a known issue that's being worked on...). Creating your own sill symbol + inserting it in the Wall might be the way to go for now. -
Couldn't it just be like the new Wall Tool where you toggle between the two different modes - Constrained + Unconstrained - via the first two tool modes, with the subsequent options adjusting accordingly?
-
Not sure about this one. N or OPT+N are easy enough shortcuts. BTW I may have customized that OPT+N... I agree with @bcd on this. I would prefer to have a single Dimensions Tool. It's a pain having to switch between two different tools when dimensioning a drawing, regardless of the shortcuts. It's not intuitive for dimensions to be split this way. Several times I've started a dim using the Constrained tool then realise I need to change to Unconstrained + can only do this by deleting out of the tool + starting again with the other tool. Be better to be able to change mode midway through the operation in my opinion.
-
I think you're right. But with subscriptions, going forward isn't everyone on SS by default now? Unless you're on an older license you're not intending to upgrade?
-
Yes of course. I didn't think of this. I never do this as my models are rarely square to the axes but I can see that this would be useful sometimes. Thanks!
-
The question was in which circumstances would you move an object on the X/Y axes using the Move 3D command. I agree with you that Move 2D is indispensable. I'm just wondering how useful the Move 3D X/Y offsets are.
-
You're right. This is the same phenomenon as when you're in Rotated Plan. Move 3D always moves the object relative to true X/Y/Z + doesn't respect the rotation or the working plane. But the fact remains that I always only ever move objects using the X/Y offsets in Move 2D + the Z offset in Move 3D. So in that respect, the two commands could be combined because there are no circumstances where I use the X/Y offsets in Move 3D... Are there circumstances where you'd use the X/Y offsets in Move 3D instead of in Move 2D?
-
I had this too but it was when using multiple view panes: the 'Move 3D Selection' dialog wasn't appearing sometimes when running the command but I realised it was because my cursor had slipped onto a different view pane. The cursor has to be within the active view pane when you run the command.
-
The difference perhaps is in Rotated Plan...
-
But doesn't Move 3D do exactly the same thing when you're in one of those views?
-

Resize handles have disappeared on lines and shapes when selected
Tom W. replied to rlb's question in Troubleshooting
Check which mode the Selection Tool is in. Sounds like you are in 1st mode, 'Disabled Interactive Scaling' -
I think the idea of an online library where VW users can easily share content is a good one + this isn't the first time it's been suggested. See 'Resource Sharing' section in this post:
-
The only thing to bear in mind is that your Slab will not be Auto-Bounded to the Walls in the same way it would be if you'd created it using Picked Walls Mode or Inner Boundary Mode. An Auto-Bounded Slab will resize automatically when you move the Walls. But you can make a Slab Auto-Bounded after the fact by going to Boundary > Pick Boundary... in the OIP. The other thing about an Auto-Bounded Slab created using Picked Walls Mode or Inner Boundary Mode is that it can be set up in the Edge Offset settings so that different components are bound to different locations in the Wall: on creation the Slab components will extend the pre-determined distances + automatically clip the Walls in the process. The only way to achieve these auto-offsets + auto-clipping is to have the Slab Auto-Bounded to the Walls on creation: you can't apply it retrospectively by Auto-Bounding the Slab after the fact from the OIP. At least that's my understanding... None of this necessarily affects you in your case (I generally set up all my offsets manually rather than using Auto-Bounding) but you did ask what the difference was!
-
Yes go to VW University + search courses using 'Coffee Break' as search criteria
-
Presumably the advent of the Home Screen doesn't prevent you continuing to do any of this though?
-
Unfortunately window sills covering wall closures in Top/Plan is a known issue that needs resolving. @Matt Panzer will be able to confirm what the current situation is
-
I agree. I appreciate being able to open VW + immediately access a recent file with one click rather than the longer File > Open Recent... route, plus I've got the preview, file size + last opened date to help confirm I'm opening the right file. Alternatively there's a nice big button to open a template. It just feels quicker + easier. But I know it's not for everyone so great it can be disabled.
-
-

Class draw order
Tom W. replied to Giacomo Devoto's question in Wishlist - Feature and Content Requests
Design Layers? -
I thought I'd hate the Home Screen when they said it was coming but I'm actually very happy to have it. It feels weird when I open a file in VW2022 + it's not there...
-
Just do it with the 3D Modelling tools: Multiple Extrude (Model menu), Push/Pull, Deform, Taper Face, etc. Then convert to Auto Hybrid or Hybrid symbol to get the desired Top/Plan representation. This is a project where I wanted a fairly accurate model of the existing architecture, which I modelled in the way above from a point cloud survey: But I then went on + modelled the proposed development 'properly' using the BIM tools as a separate model...
-
This would be great


