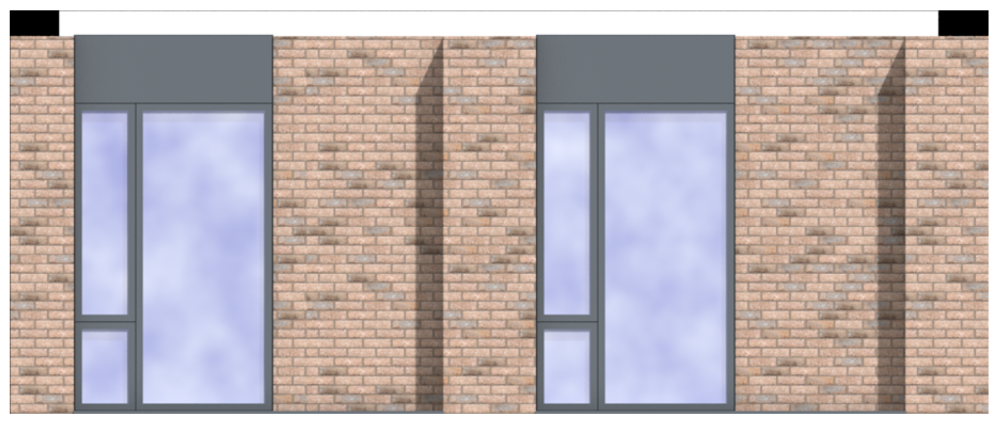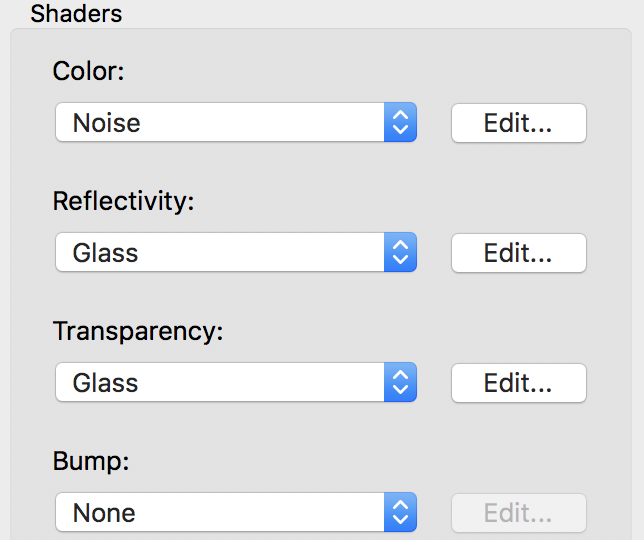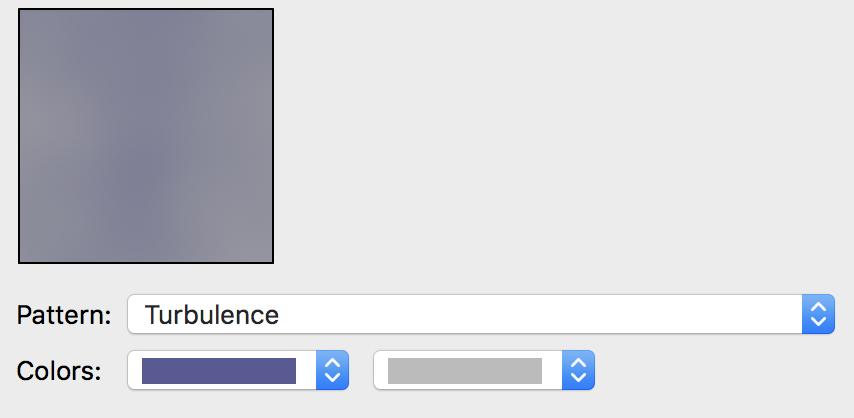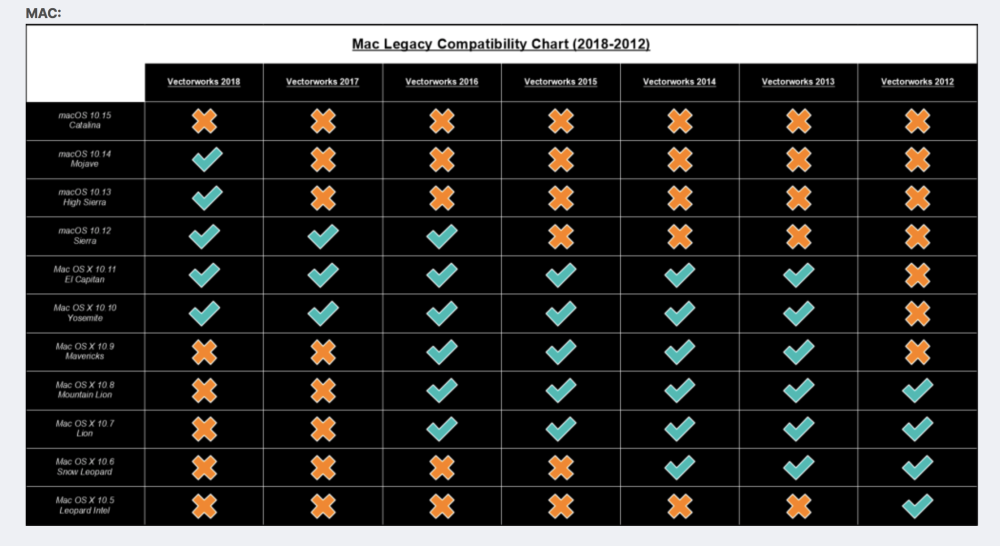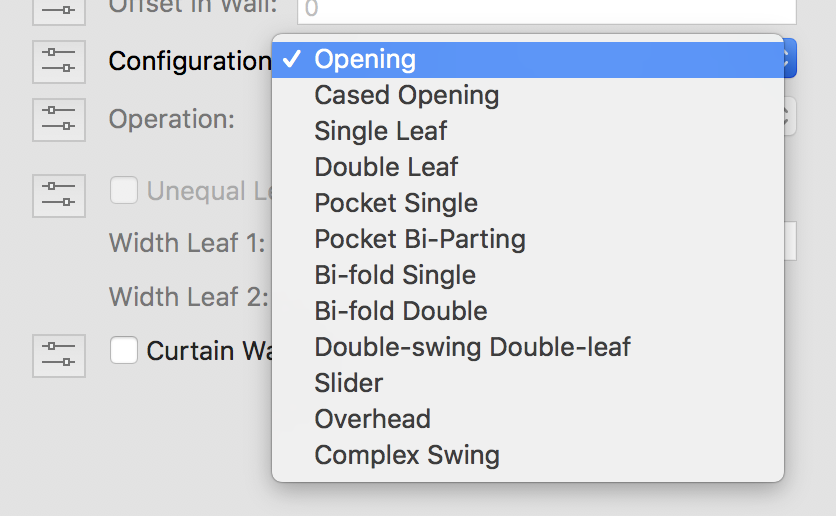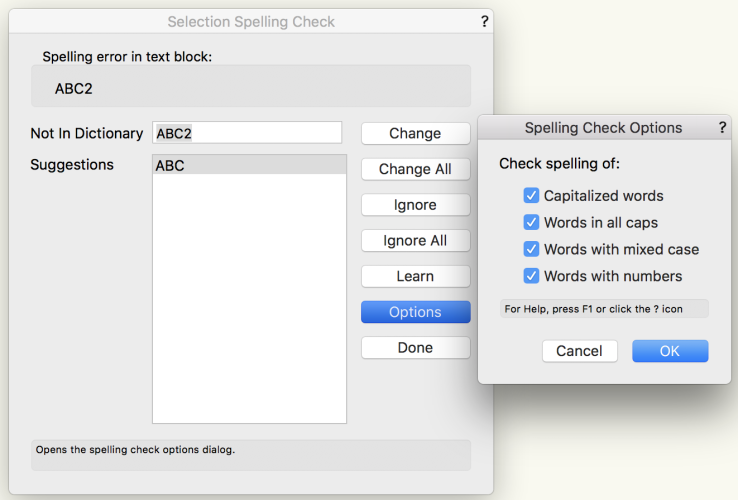-
Posts
544 -
Joined
-
Last visited
Content Type
Profiles
Forums
Events
Articles
Marionette
Store
Everything posted by Gadzooks
-
It’s generally recommended that you chose a scale closer/closest to the scale you will design in and, moving to sheet layer VP’s, present in. Change to (say) 1:50? However, if you’re struggling to achieve a bigger document (print) size with the scale (still) at 1:1 (you need to overlay or create ‘true life’ machine parts or similar?), then use ‘page setup’ to set output to your chosen creator. I assume you have a plotter or other large format printer capable of the real estate you need? Come back if I’ve not understood your problem correctly. If you provide clearer reasons someone else may be able to provide advice better suited to your industry. ———————— Also - please adopt a signature with VW version and PC setup. Always helps to provide background.
-
Sorry - crossed with @cberg’s far better critique.
-
Surely the client wants a ‘feel’ of the space you’re in not a furniture brochure?
-
I think that is the key. You certainly can’t use any of VW’s ‘trendy’ furniture.
-
I had similar doubt over your specific question. I think what you’re saying is ‘do I need to worry about design copyright’?
-
You don't say what you're on ('No signature - No help' or maybe can't help, should be the new mantra 😆) Custom Sash Options would do it in 2018. Surely they've kept that alive since I bowed out? Yes - certainly more flexible for some older window styles. Come back (with signature) if you want further info for your version.
-
Maybe that's part of the problem then - sorry, I have no experience of that to offer you.
-
I believe .swop files are created by VW as a 'housekeeping' exercise. If you rename/duplicate a file that you're currently working on (or similar action that VW deems 'unreasonable') - I mean open and currently being accessed from a known location, that you suddenly change, VW wants to try and keep sensible track of the file names/location and to provide a 'safety net' for the user alongside its backup feature. I think if this happening a lot @Bruce Kieffer you may want to see if, when you're working in VW, you tend have a number of files open and you rename or duplicate by swapping into the finder in haste. I've also done that! Also, using ICloud may exacerbate the problem - I don't have experience of that as I don't use iCloud. As @J. Miller finds, the files are not recognised by the OS (with blank thumbnail - unless renamed .vwx) but nevertheless have the VW content within. One of the boffins may chime in to confirm (or blow me out of the water). I'm on Mac - your experience my differ.
-
Can't help you - can only get you to 2012 Bumping this for you - surely someone can help you out
-
Yes - have used that trick for years to simplify and contain unwieldy parts as things grow slightly out of hand. *Use in conjunction with ‘hide/show others’ (within the group view) to concentrate on the multi-parts you’ve just captured. *(not for the faint-hearted) I delete that new group. With complicated clusters of objects, sometimes there may be a few objects that you failed to capture and you can now clearly see the ‘little varmints’. Group these separately. ‘Paste in place’ will place the main group back. Group both groups into one. Dive in to this new group and ungroup both ‘parts’ within and then exit the group.
-
Lost ability to use image props for sky reflections in windows?
Gadzooks replied to Christiaan's question in Known Issues
Brocken again?? Hey - are we stuck on a fairground ride and the VW staff have left for the evening? Assuming you want to use the old technique mainly for clouds/atmosphere and something broke it again, could you use a different texture for the glass? More of a fiddle, but once you've achieved a pleasing effect you can use on all projects - controlled by class (as I know your glazing is) you then have the option to switch on/off with a different look for construction detail. This is a (maybe not so subtle) example................ The texture uses noise....(was resizing attachments ever fixed and I never saw how?) This uses Turbulence..... Others also create 'clouds' given a tweak here and there. I'm on VW2018 so you may have better options.- 17 replies
-
- reflections
- clouds
-
(and 2 more)
Tagged with:
-
This graphic from the forum may help to show you the compatibility progress.. Yes Minimum. Not expected to work on lesser machines. I'm not a risk taker - I don't think I'd want to cross a 6 lane highway because you know someone that did and survived. From the little I know its not just down to the OS it also may throw up hug clashes with other parts/video cards etc. Someone better qualified may chime in to advise in detail, but its looking like you've managed to squeeze every last use out of 2015 and the equipment you have. Don't think I'd risk a live project on uncertainties. The work around may be to run a separate startup disk? Best of luck though - I'd be pleased for you to report back "I told you it would work" - you old risk taker you!!
-
Wall Insert Symbols- Changing the Design Layer
Gadzooks replied to Bryanag's question in Troubleshooting
Yes agree Tom. Overall there are clear benefits to taking advantage of the insert function. It’s simple and it provides flexibility in the design changes, but as you, the last thing I want to do when a scheme is in the ‘what if that wall was here?’ part of a project is to fuss around with where switches and outlets etc are going to be (possibly for specific studio equipment?). The client would think you’re mad to be asking for preferences. Prob be best if @Bryanag could let us know in a bit more detail why symbols need to be placed on the walls layer and then moved. -
Wall Insert Symbols- Changing the Design Layer
Gadzooks replied to Bryanag's question in Troubleshooting
.....as Tom says. I've always placed on the cable circuit layer. Generally I will show the circuit with the wall layer greyed below for reference. I assume you're placing your symbols on the same layer as your wall for some grouping, referencing or dimensional/distance reason? I'm also assuming your symbols are generally showing on the face of the wall. If they are more complicated symbols with back boxes or trunking etc. you will need to practice the below options to suit your workflow. You can place them on another layer whilst viewing the wall(s) layer below and choosing to 'show others' or 'show/snap others' in the layers options. This won't trigger the wall for the insert function. As a result, you will loose the automated symbol turning to face the room - you can adjust 'manually' as required. You can stay on the wall layer, place the symbol off from the wall and drag to snap to the wall edge. As long as you only snap to the wall edge rather than over shooting to the body of the wall (you'll tell - as the wall itself highlights the insert function is taking place). You should practice that and you'll see there a difference. As above, you'll have to adjust the symbol to face the room. After that you'll be ok to select your chosen layer as the symbol is not associated with the wall (as the layer choice is not now greyed) If you have symbols that you never want to be inserted into walls, choose the symbol(s) in the Resource Manager, right click 'Edit Symbol Options...' and uncheck 'Insert In Walls'. If you need to keep your options open, duplicate the symbol and rename adding NO INSERT or something reasonably obvious. Hope that helps. -
Here you go. You will have to adjust fonts as required plans 2014.vwx
-
And that differs from mine by?…….
-
Are you sure? (I'm VW2018 so can't speak or show for latest) Or is that not what you wanted? Or Have I not understood?
-
?????? Simple computer skills...... If you know you want to go to VW help often just make the help address a 'favourite' webpage and you can click and have it open anytime you want. Or leave it open while you are working
-
You should also have the option 'import' in that list - longhand Shorthand - you can drag many resources directly onto the layer you have open. Come back if thats not working for you.
-
This has been discussed numerous times and has had various solutions and guidance from the forum. Just search tent
-
verschiedene Darstellungen der Schnittflächen von Bauteilen
Gadzooks replied to BennyAdam's topic in Architecture
Hi - Data Visualisation will do the job. This may help you https://youtu.be/G7qmCeuKcmo?feature=shared- 1 reply
-
- 1
-

-
Adding words to user dictionary via its .txt file
Gadzooks replied to unearthed's topic in General Discussion
Sure is. It works so don't fix it, is what the boffins have been told. It definitely needs some refinement, A workgroup approach would be the obvious start - as you suggest. You'll see the first time spell checker finds some of your above, the option choices are made available. I too hate words badly spelt/spelled - now we are into grammar and country - well outside the scope of VW spell checker My preference would be for greater reliance on standard detailing with the details and any other standardised drawing parts all spellchecked/approved and ready to be included in any drawings package. I even had one well known architectural practice (🤫) send me drawings with the wrong version of their company logo. -
Adding words to user dictionary via its .txt file
Gadzooks replied to unearthed's topic in General Discussion
Hold my beer - Thought I'd have play with this. The dictionary is a .txt file so is pretty basic. Can't see why you thought to use Visual Studio Code, unless thats a (your?) windows preference. A windows text editor will be fine (Notepad?) It's happy with changes made on the fly to the contents and doesn't insist on a restart or anything like that. It even accepts new spellings without the 'tab I' additional ending - so not sure of the importance of that. But maybe keep that for another day. First duplicate and rename your current user dictionary and park it for safety Then take your list of words/phrases in (say) Word, copy and paste (now text) into the user dictionary. Test it out. Alternatively, copy and paste your list into a Vectorworks drawing as a text block and spell check the block. It shouldn't take too long to skip through the list. Make a coffee and sit and plod it though. Assuming you are happy with the list transfer, you can make the dictionary contents available to the rest of the team. If you keep the Vectorworks file as 'DICTIONARY' you'll be able to open it later and add more (perhaps dated?) text blocks as new projects need clients names and other details - so you can grow the resource. Let me know if you've taken the plunge. -
Sorry - I thought you were wanting to display rotation on the rafter elements by way of extra lines rather than your cross-cut on the beam. You’re quite right though - that should be drawn at the level specified. Boffins 0 - Professions 1.



