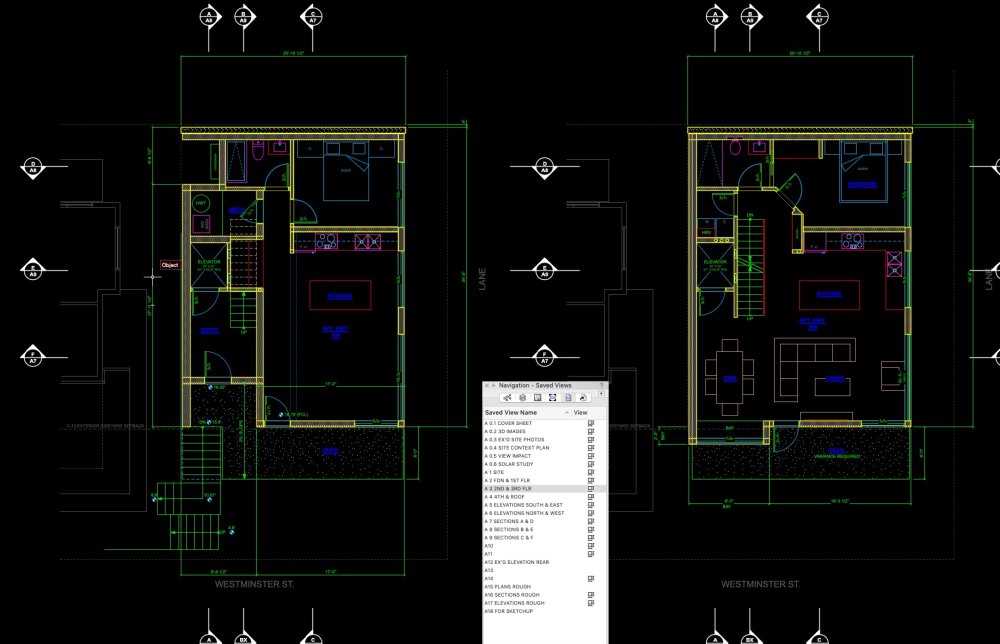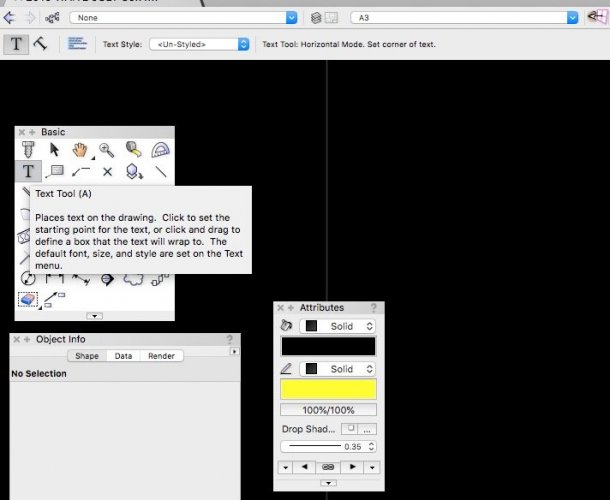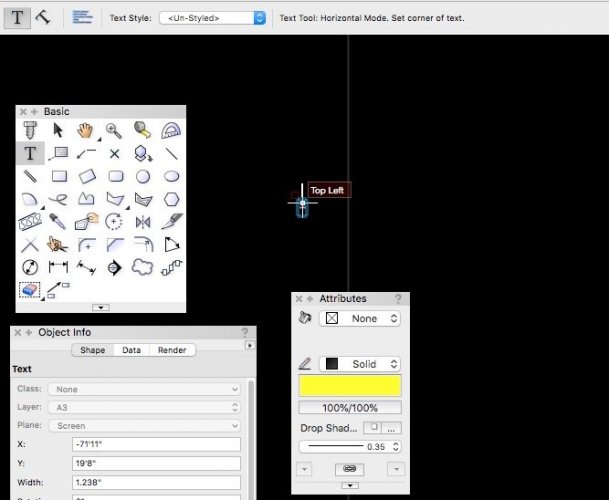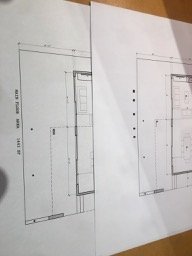
Kerschbaumer
Member-
Posts
65 -
Joined
-
Last visited
Reputation
4 NeutralPersonal Information
-
Location
Canada
Recent Profile Visitors
The recent visitors block is disabled and is not being shown to other users.
-
Hello Everyone, I am an old school VW user dating back to Minicad 7 days (1998) Myself and a group of similar era Architect friends use VW in a similar rudimentary way (ie simple 2d line based drawing). For us, the continual version releases, updates and 'improvements' are nothing more than annual annoyances and disruptions to our regular workflow. The challenge in front of me is my inability to convert a v2019 file to a v2011 file for a friend who heroically clings to his version. Anyone out there able to help out? Furthest back I can save is v2014.
-
VW 2018 Print only dimensions in colour
Kerschbaumer replied to Kerschbaumer's topic in General Discussion
Ok, thanks - I will play around with that. Thanks for the help. -
Currently running a single 12+ year old 27" apple cinema display off my 2018 Macbook and I think time has come to replace it. Monitor works fine but speakers stopped working and makes zoom meetings difficult. New apple 27" looks nice (and expensive) but find myself tempted by the slew of ultra wide monitors and find myself attracted to something around the 34" range curved. Of utmost importance is I dont want any integration issues with Mac OS and I like USB-C/Thunderbolt connections. I do need a web cam and speakers for zoom meetings. Not keen on 2x monitors and would prefer everthing on 1 monitor. Been just fine for long time with 27" but more real estate would be a good thing. I dont do high end rendering or any photo stuff but appreciate a quality image and proper functionality. Can anyone offer some advice and help with suggestions? Black Friday just around the bend and all.
-
VW 2018 Print only dimensions in colour
Kerschbaumer replied to Kerschbaumer's topic in General Discussion
Thanks Pat, I dont see any mention of Data Visualization and maybe will play around with viewports. -
I use VW in a simple way best described as a 2d digital pencil drawing lines and polygons with minimal classes and historically publish to PDF in B&W. I draw on my computer screen with a black background and use colours associated to line weights I find myself wanting to publish my pdf such that only the dimensions are in colour or maybe a couple other select items to enhance readability of the pdf or on paper, but keep the bulk of my drawing in B&W. I dont use viewports (havent been able to wrap my head around how they work) and typically do all my drafting on a 'rough' sheet/layer then cut and paste finished drawings to sheets A1, A2 etc. Can someone advise if there is a way to do this, simply, without changing the entire way I draw and structure my drawings? (old dog new tricks sort of thing). Thanks in advance Mark
-
Awesome - Thanks Pat!! I figured it was something simple but have never noticed that tick box before - very much appreciated!
-
It doesnt seem to matter - - I engage the Text tool and it is solid - soon as I click to type it goes to 'None"....baffling
-
For some reason, all of a sudden my text has no fill and I cannot seem to set it so that by default it does. If I set the default fill to solid in the Attributes pallette - soon as I click to start typing it reverts to 'no fill'. Any ideas?
-
Thanks Pat, that works! admittedly I am not very good at figuring out such things out and stil drafting the same way I did when I started 20 eyars ago. Now if only someone could wrap my brain around view ports....
-
I been using VW for 20 years and now finally having a look at managing the seemingly endless string of classes that are part of every DWG file I import - (generally a Topographical survey). Until now been always deleting all imported classes because it made a mess out of my files. So let me get this straight - the only way to clean up and organize these things is to manually - one by one- change the class name or use some form of programming code??? Seriously??? Why the hell cant we just create a 'new' sub class and drag em all in there...come on guys
-
Old dog, new VW - Do I make the leap from 2d line drawing to 3d?
Kerschbaumer replied to Kerschbaumer's topic in Architecture
Thankyou All - Sounds pretty unanimous. David S - I do like the sound of 40% better work flow. What sparked my question was attending Buildex trade show and VW had a booth there and was able to speak with the rep and see some demo of his work and was very inspring. Does anyone know of a tutorial/video/resource that would provide an overview/framework for how the file would be set up and design process unfold? Full disclosure I havent looked very hard yet on my own, just a quick scan of web is all. -
Hi Been long struggling with the idea to overhaul my workflow to draw in 3d using VW, but am paralyzed by fear and anger at time spent being hung up. I am approaching the group to (hopefully) offer some sage advice based on your experiences with this. My question here is in the context of Single Family residential wood frame construction. Some quick background - been using VW since version 6 (1998) - Our office had just started with CAD and we hired a top gun to coach us using wall tool etc which we soon abandoned and to this day I draw in 2d using mostly only lines and polygons (no wall tool). I export my 2d plans to Sketchup and model from there - primarily for presentation purposes. The VW 3D died for us largely because the energy and effort expended to accurately represent for us what we wanted was such a time waster that we found it faster and more linear to draw in 2d. Typically, when I draw my plans,sections and elevations they are all 100% accurate in terms of assemblies, eave conditions, fascia, window trim etc etc and wonder if in order to draft in 3d do I have to let a part of that 'thinking' go in order to allow VW to digest what is happening and make it back up in 2d drawn details? Anyways, enough rambling - I would very much appreciate learning the experience of others who have already made the change I am considering, and also appreciate any advice or resources that you feel may help. Thanks in advance
-
Cant snap/smart cursor to objects inside a group
Kerschbaumer replied to Kerschbaumer's topic in General Discussion
VW2019. Thanks for info - problem fixed, somehow wiggled out of Plan View so hit ctrl 5 and all good. I figured it was something simple but was at a loss, dont recall having that happen before. Thanks Kevin. -
I cannot seem to snap or smart cursor to an object such as a line or rectangle inside a group. Am hoping it is a simple toggle setting I have not been able to figure out, dont recall this happening on older VW versions. Thanks in advance Mark
-
VW 2019 Publishing PDF problem - fonts garbled
Kerschbaumer replied to Kerschbaumer's topic in General Discussion
Seriously scratching my head here and not having any luck fixing problem. Courier font works fine, Arial does not. Not about to change fonts after 20 years... attached a pic of the print out using both fonts.






