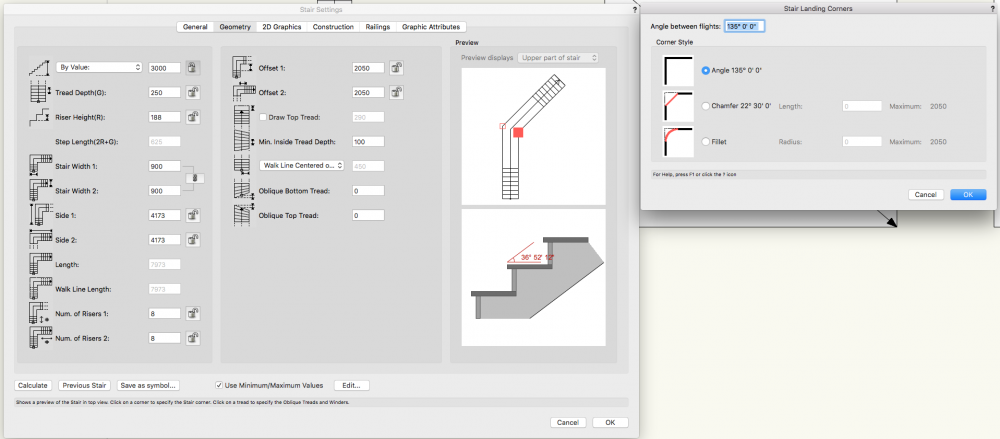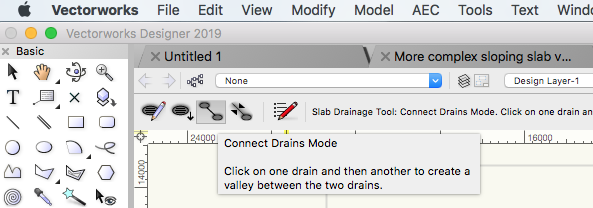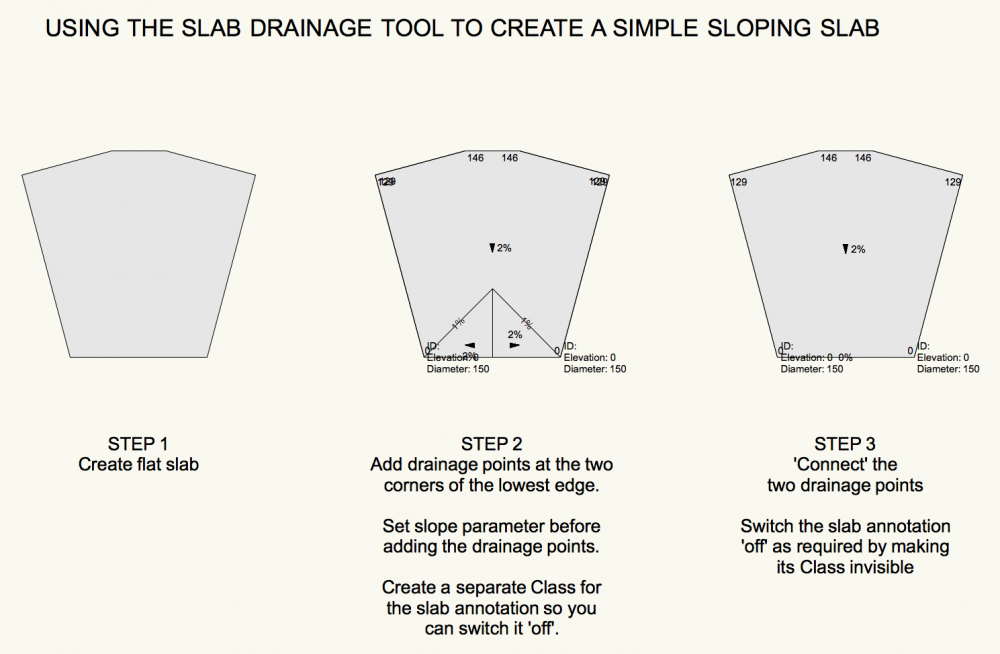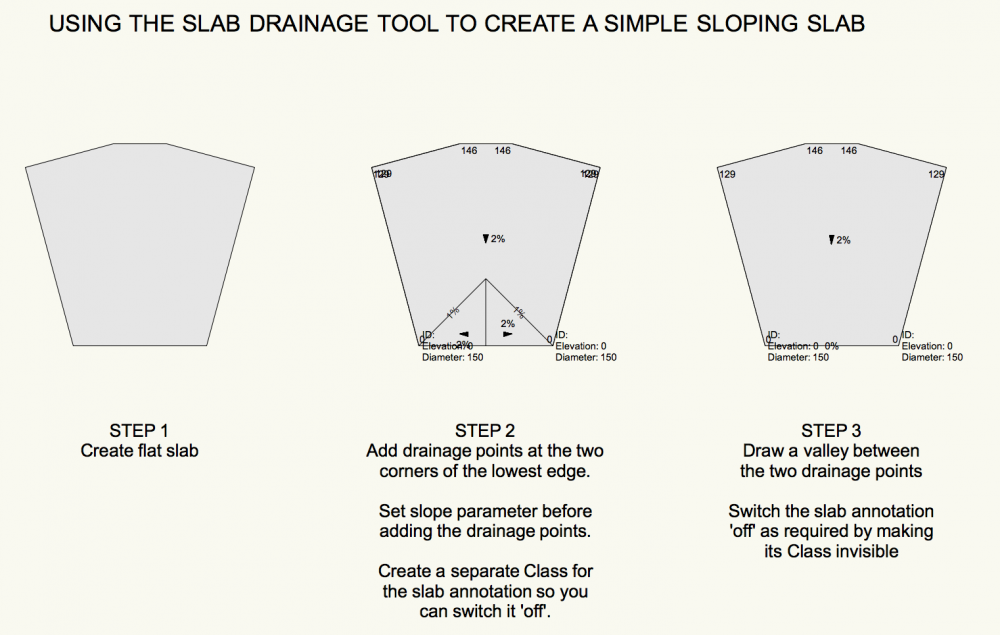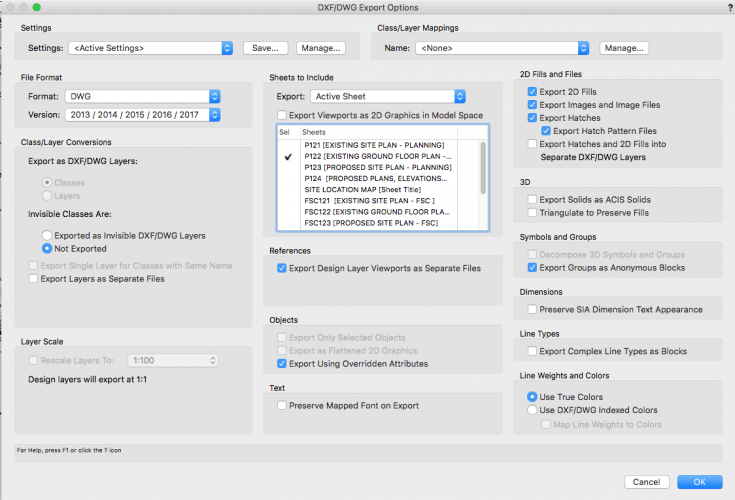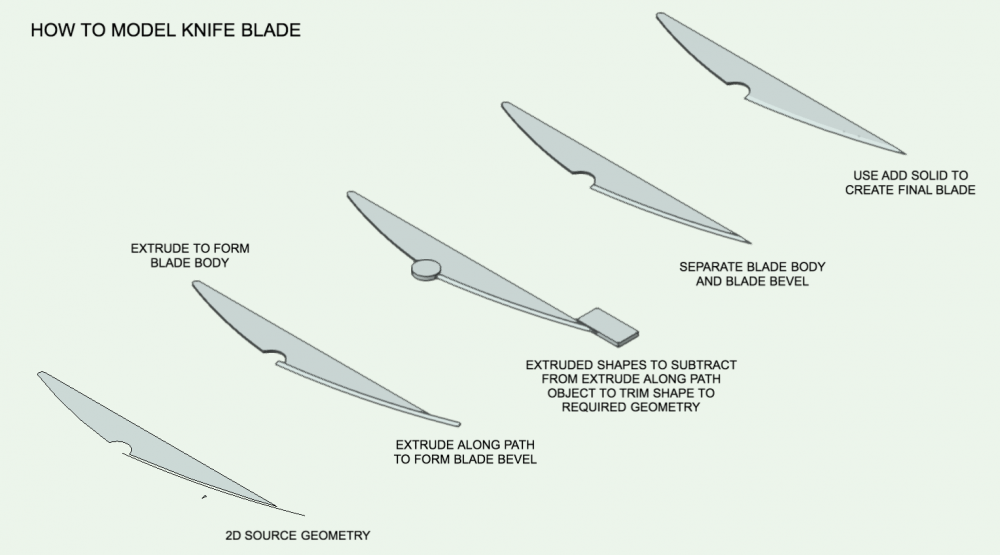
mike m oz
Moderator-
Posts
4,876 -
Joined
-
Last visited
Content Type
Profiles
Forums
Events
Articles
Marionette
Store
Everything posted by mike m oz
-
Michael, try doing it on a Sheet Layer rather than a Design Layer.
-
It might be worth contacting Claes and asking if he can do the unfolding for you and provide those surfaces in an appropriate format for a fee. You would need to be sure though that your model is accurate.
-
Improvement to Grid Bubble Tool
mike m oz replied to Jim Smith's question in Wishlist - Feature and Content Requests
I'd like to see a plane solution where we can define them as grids and have a toggle so they can be made to show up in any view as required. The grid label location would need to be flexible and have a user definable distance from the building part in a view. The difficulty would be ensuring that only grids applicable to that building part are in a view. -
Vectorworks 2013 is unlikely to be compatible with Mac OS Mojave. Apple's OS is a constant moving target for software developers that is difficult to keep up with and Apple's history is littered with software and hardware issues that are usually only solvable by upgrading your software or hardware.
-
Jan it is TouchCAD. http://www.touchcad.com There is a review on it here: http://www.mcgowanmarinedesign.com/TouchCAD_Review.html
-
Stair Settings / Geometry pane. Click on the red square in the Plan Preview window to access the the Stair Landing Corners sub-dialog window.
-
CORRECTION - You need to use Connect Drains. Simple sloping slab 2 v2019.vwx Simple sloping slab 2 v2018.vwx
-
You can create a simple sloping slab with the Slab Drainage Tool. It only works with two drainage points and the slope will be at right angles to the valley you draw between them. Simple sloping slab v2019.vwx Simple sloping slab v2018.vwx
-
Could you do it with light levels like they do in real life. ie. very low light levels in the viewing room and much higher light levels in the observation room.
-
If you are only going to be doing static views then the easiest way would be to use normal glass in the window with a mirror on the room side that has its own class. From the viewing room have the mirror's class invisible and from the interview room side have the mirror class visible.
-
Newbie - My file is not editable
mike m oz replied to SJHInteriorDesign's question in Troubleshooting
A DWG will import into its own layer. The rest of your drawing will be on other Layers. They will be grayed because the Layer Options will be set to Gray Others or Gray/Snap Others. You should always import DWGs into a blank file. Once you are comfortable that what you have imported is okay you can then copy it and paste it into the working file in the Layer that you want it on. -
It will be a units problem For example it might be out by a factor of 1000 because the units were metre and they were imported as millimetres because that is the way you have it set. Another common occurrence is to be out by a factor of 25.4 because the units were inches and they have been imported as millimetres. What you need to do is find out what factor you are out by by measuring the size of a known component from the import you have already done. Then redo the import into a new file that contains nothing else adjusting for that with the unit settings in the import dialog. OR Import the DWG into a new file that contains nothing else and rescale the whole drawing using Rescale Objects. (if you do it this way you must do it in a file of its own because it literally rescales all of the contents of a file including all other objects in the drawing.
-
Create a Design Layer Viewport of the layer you want on the layer you want it on. You can then crop it, rotate it and change its visibilities as needed. When you no longer need it delete it.
-
This Sketchup one from the 3D Warehouse imported okay for me. Wheelchair from Sketchup v2019.vwx
-
https://www.turbosquid.com/3d-model/wheelchair https://www.3dcadbrowser.com/3dmodels.aspx?download=wheelchair
-
https://3dwarehouse.sketchup.com Search for wheelchair.
-
It is an unfortunate restriction because in some jurisdictions and contexts a single tread is permitted. Therefore either: - add Simple Stair to your workspace and use it instead (in Building Shell); or - add Custom Stair to your workspace and use it instead (in Legacy). A third option is to model it manually and then create a hybrid symbol of it.
-
62.5 hours to do a render is a very long time.
-
I had no problems at all. These are the settings I used. Try: - resetting your Vw preferences and then restarting Vw. - updating to the latest Service Pack. You should also consider upgrading to Vw 2019 Architect as it is a far more capable version for architectural work and it will make you more productive. Contact your distributor for the details of the current low cost upgrade option.
-
It shouldn't be an issue. Fundamentals doesn't have Publish though so you will manually have to export each sheet individually. I'll try exporting them from Vw 2018 and post whether I have a problem or not.
-
What version of Vw are you using. I opened the file in Vw 2019 (the font you used was mapped to Arial) and published all of the Sheet Layers to DWG as 2D in Model Space without any problems.
-
The best way is to have 'Detail' Design Layers and then do Viewports onto Sheet Layer for each of those 'Detail' Design Layers. Take advantage of Vectorwork's ability to have information contained in discrete 'model spaces' that have different display scales. It gives you the ability to systematically organise your work and not have to scale attributes in Viewports. By this I mean use the same Layer Scale for your 'Detail' Design Layers as you want to output them to in the Sheet Layers (ie. paper space).
-
There are four ways to model this knife: 1. Model separate component parts and use Add Solid to create one object. 2. Model one solid and remove parts from it using Subtract Solid. 3. Model it as one object from a Subdivision Primitive (make sure you use the mirror option). 4. Model it using Stefan's method. You may need to combine this with one of the other methods if you are going to do the first knife blade. For all four methods you need to understand the 3D geometry of what you are trying to create so you can create them accurately. Happy modelling.
-
To make it easier to see what is going on I have modelled a 1.5 mm thick blade. Adjust for your required geometry and thickness. The extrude along path curve is half the depth of the bevel off the blade body shape. How to model knife blade v2019.vwx
-
VW2015 missing texture options
mike m oz replied to Darcy Architects's topic in Resource Share - Textures
It looks like the version you have doesn't include the Renderworks add on module. The Start up screen will show whether Renderworks is included or not (on a Mac About Vectorworks will show this as well). You can also look in the Application folder and see if there is a folder named Renderworks. It may be possible to add it. Speak to your distributor.



