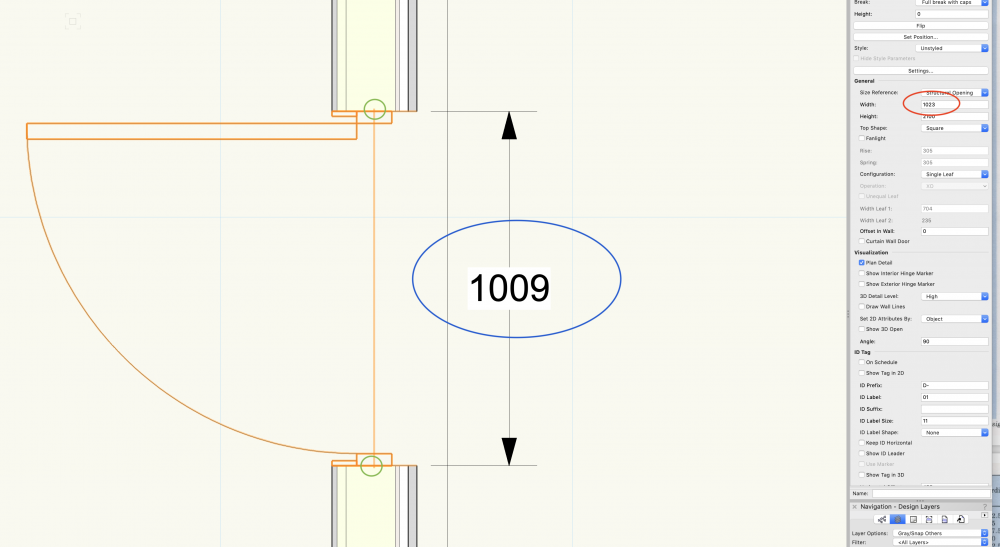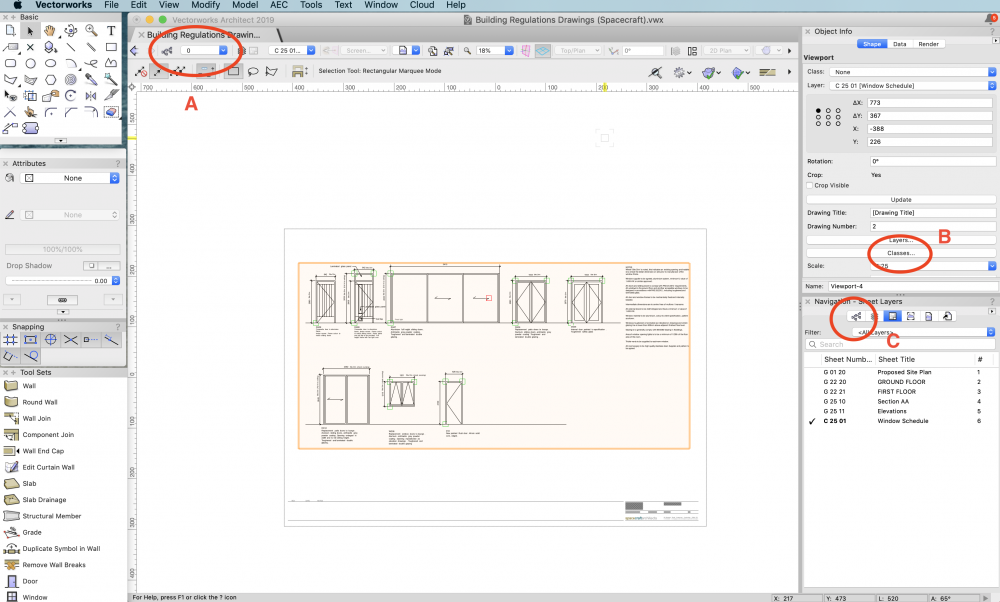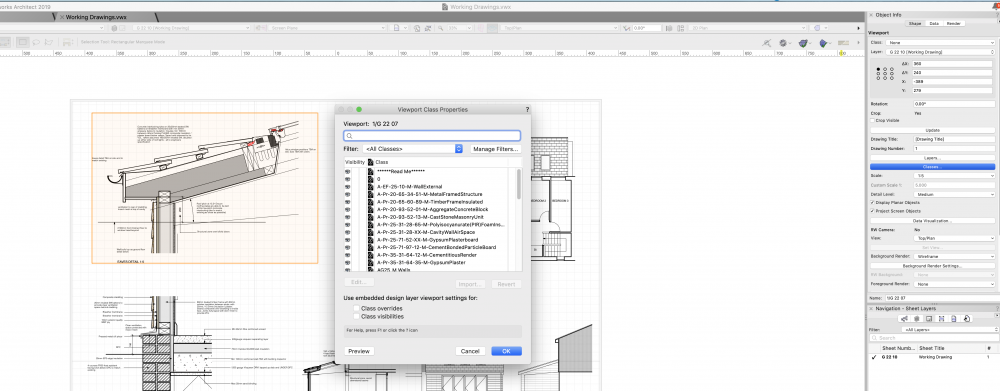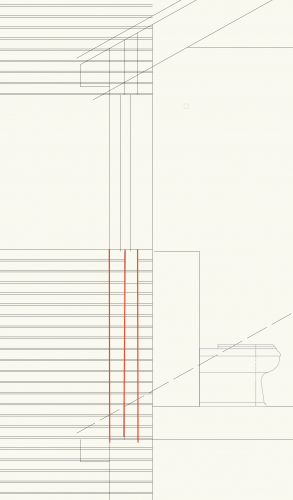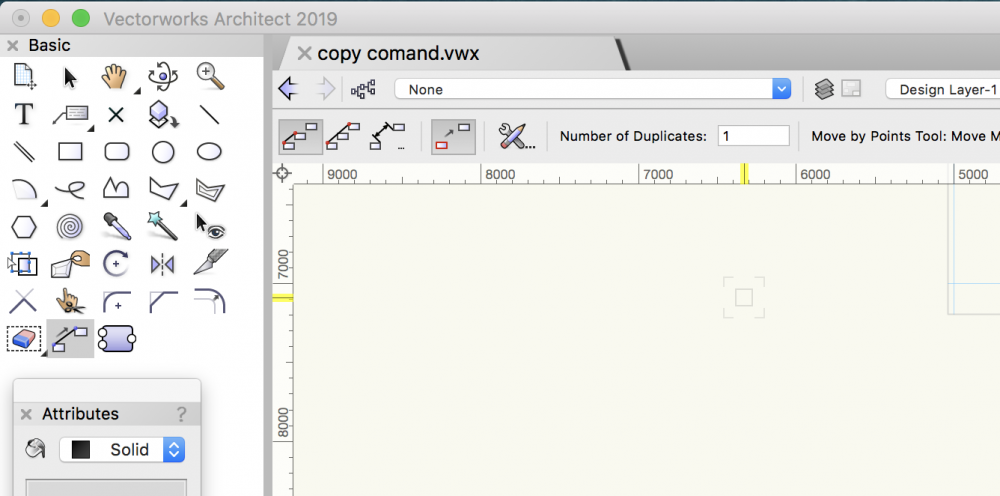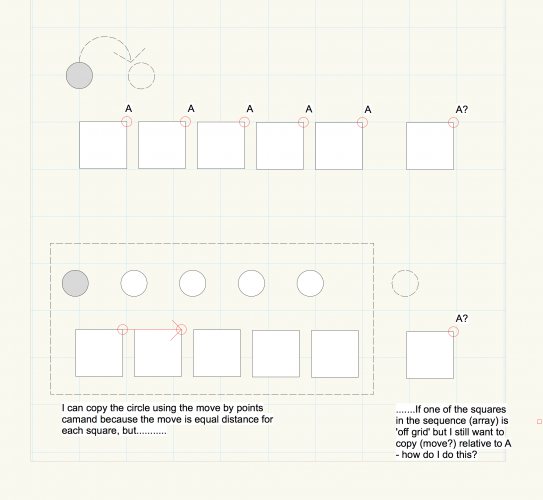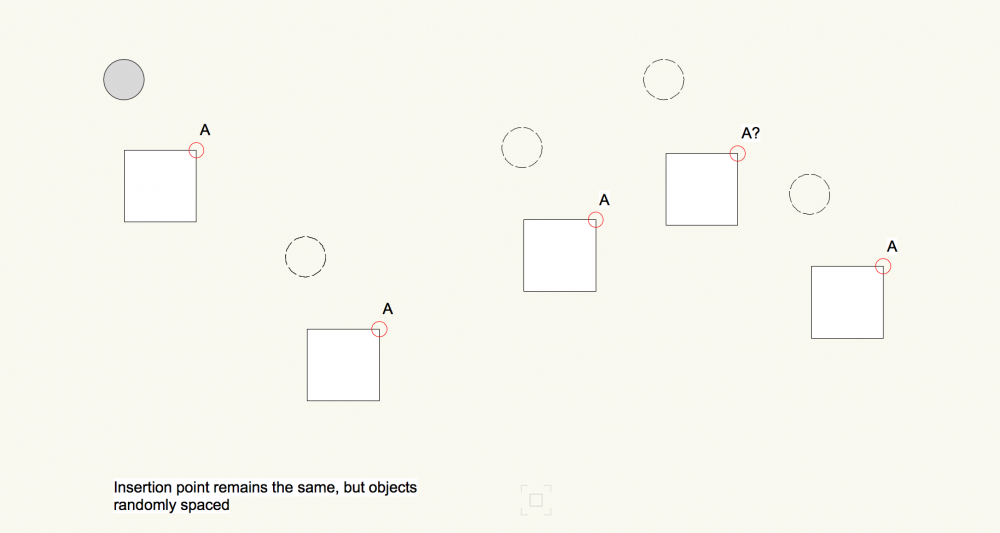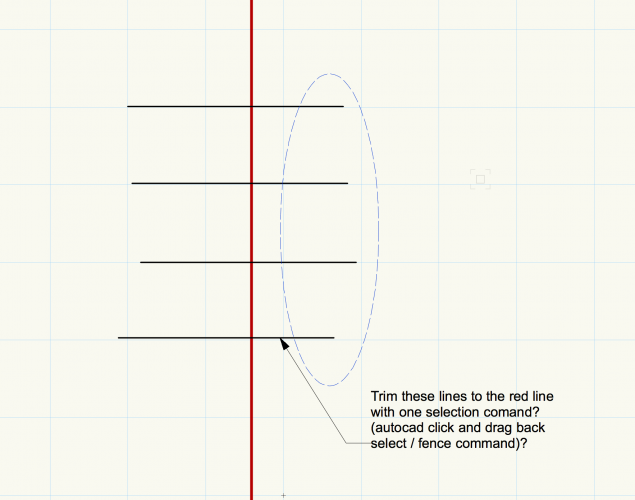
jonp0001
Member-
Posts
19 -
Joined
-
Last visited
Reputation
1 NeutralPersonal Information
-
Location
United Kingdom
Recent Profile Visitors
The recent visitors block is disabled and is not being shown to other users.
-
fabrica - perfect, yes, thats solved the issue, thank you.
-
Hello I've just started using BIM tools for a working drawing and am struggling with some of the dimension controls. The attached is a screen shot showing a door insertion, the width in properties is 1023mm (which is correct for the structural opening for this door) red highlight, but when the door is inserted in the drawing the opening is cut to 1009mm blue highlight. I assume this is a finished dimension, but I need the opening to be structural for a construction drawing. It looks like it may have something to do with the extension lines highlighted green, but I can't figure out which property to amend. Help, as always, appreciated. Jon
-
Viewports not showing all the elements in a design layer
jonp0001 replied to jonp0001's topic in Architecture
Thanks Pat. I’ll check out D. Jon -
Viewports not showing all the elements in a design layer
jonp0001 replied to jonp0001's topic in Architecture
Hi Pat, thank you for the added detail - this forum has been really helpful, its appreciated. I have a sense that Classes are much more sophisticated than layers in Autocad (mainly LT that I've been using). I believe the issue is that I'm currently using VW Architect as a 2D tool when its really aimed at 3D BIM. Thats the longer term ambition for me and the practice (in the next 6 months). I can see that pulling drawings from a 3D model will need quite a sophisticated use of classes (I still think of them as ACAD layers! But I'm trying not to). Using the classes for different scales is interesting and certainly something I do in Autocad so I'll explore that idea a little further. One of the things that I'm getting to grips with is that the classes also seem to have sub sets, but this might just be where I have nested symbols and groups as suggested in this thread. In terms of the three locations, see attached screen grab, although I think A and C are probably the same. It was B that caught me out and triggered this thread (classes in the object info palette). Jon -
Viewports not showing all the elements in a design layer
jonp0001 replied to jonp0001's topic in Architecture
And yes, there were nested groups.................... -
Viewports not showing all the elements in a design layer
jonp0001 replied to jonp0001's topic in Architecture
Thanks everyone, the issue was the classes weren't set to visible in the object info box (see file this attached this time!). I don't get why the classes need to be controlled in at least three different locations (autocad just has the layers pallette and thats it - used in paper space and model space), but that will be a reflection of my lack of experience. I'm a few months into VW having spent 20 years just using Autocad so its a bit of an up hill struggle still. I understand that Classes = ACAD Layers, Layers = ACAD Model Space and Sheets = ACAD paper Space, but the way they all work together is very different. I've avoided using classes up until now, but need to start to understand them better (obviously!). I feel like I've only scratched the surface so booking in some one to one training in autumn now that I understand, in high level terms, what VW capabilities are and just how much of the software I don't know! ('Classes' will certainly be one topic to cover) Thanks again for the help Jon -
Hello, I've just set up a view port for a 1:25 section looking into a design layer. A number of lines do not appear in the viewport. I've put everything onto the same class and checked visibilities but everything seems okay. The common factor is all of the drawing elements not displaying were imported from Autocad then copied into my design layer and manipulated to suit his project. A screen shot of the design layer and the sheet layer with viewport are attached for info. Thanks in advance.
-
Does VW have a fence command similar to AutoCad that allows you to trim or extend a large number of lines at the same time by drawing a line or crossing selection box through all the lines you want to extend / trim? Attached is an example - I've set vertical brick coursing setting out, but now need to execute a multiple trim command to the vertical wall lines indicated red. In Acad I can select one of the red lines as a cutting edge then back select (select crossings) in one click and drag command to trim all of the lines in one stroke. I did wonder if shift / option then back select click and drag would work - but no joy when selecting with a command active. Cheers!
-
Multiple copy items by reference point
jonp0001 replied to jonp0001's question in Wishlist - Feature and Content Requests
Okay, I've found a work around. ctrl C / ctrl V to copy and paste the item to be copied in place (ie an exact duplicate cut and pasted over the original item in the original place so you make a copy), with this duplicate selected, use the 'move by points tool' object retention mode (value set to 1) and you can copy / move relative to a point multipe times. Have a great weekend Jon -
Multiple copy items by reference point
jonp0001 replied to jonp0001's question in Wishlist - Feature and Content Requests
Thanks for this Russ, thats very helpful. I think the issue maybe I'm currently only using VW as a 2d drafting tool and not exploiting its full potential. We've booked in training to get up to speed with BIM and 3D, but until we've done this it seems like work arounds for some commands (like this one) are the order of the day. Thanks for taking the time though Jonathan and Russ. Cheers Jon -
Multiple copy items by reference point
jonp0001 replied to jonp0001's question in Wishlist - Feature and Content Requests
Thanks Russ, thats interesting and would work for a simple shape. The problem comes when moving the 'circle' relative to a complex object. A real world example would be a light switch symbol (ie the circle) relative to a door reveal in a number of room locations. The door position in plan would vary (effectively 'randomly'), but the proximity of the light switch to the door reveal would be the same in each location. In Acad the copy command would allow me to select the circle, then select the base point and then click to position A in any location, any amount of times and the object will place relative to A each time. Its quite handy! -
Multiple copy items by reference point
jonp0001 replied to jonp0001's question in Wishlist - Feature and Content Requests
Thanks for answering Jonathan, I've had a chance to play with that command and its not quite what I need. I've drawn a diagram that I hope clarifies things (Joao - I believe this is similar to your question too, but what if the 'future' base point was on randomly spaced objects diagram also attached). The move by point command* works when there is an equal spacing between entities. But what I need is a command that will let me copy an object which is 'off grid' from the array, but the base point is the same. Hopefully the diagram clarifies. Its a simple concept, but surprising hard to write down! *(see attached screen shot of the command line for the tool - slight rant alert : why is this called 'move' and not 'copy' or 'array'? Copy write with ACAD maybe..........) Thanks in advance -
Multiple copy items by reference point
jonp0001 posted a question in Wishlist - Feature and Content Requests
Hello - still getting used to VW from Autocad. I'm trying to work out how to copy an object multiple times but relative to a given point that its not part of the object to be copied. A bit like a multiple array. I hope that makes sense! All I can make it do is cntrl C / Cntrl V then move using grips which is a bit laborious. -
Trim multiple lines and 'select Previous'
jonp0001 posted a question in Wishlist - Feature and Content Requests
Hello - new user transferring from autocad. Question 1 - Is there a similar command to the 'fence' select tool in Autocad. ie trim or extend multiple lines to one cutting line with a click and drag selection? see attached diagram. Question2 - Is there a 'previous command' short cut. ie hit return in Autocad and it loads the previous command. Question 3 - Is there a 'Select Previous' ( 'P' keyboard command in Autocad) option in Vectorworks? Thanks in advance. -
Thats perfect, thanks Mike.


