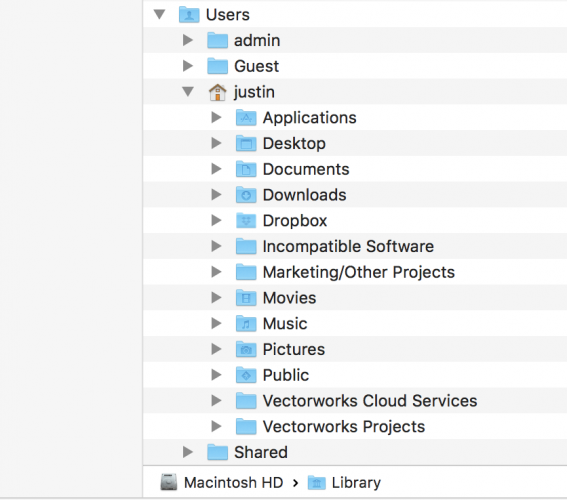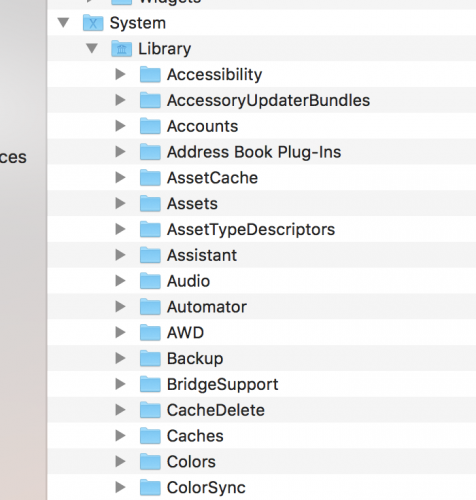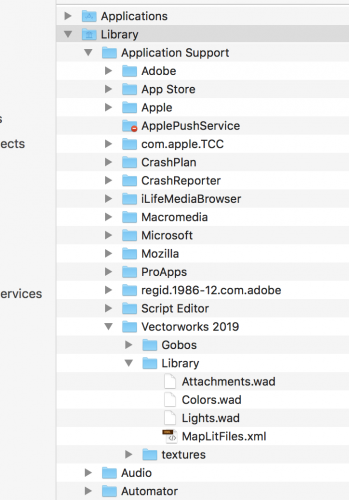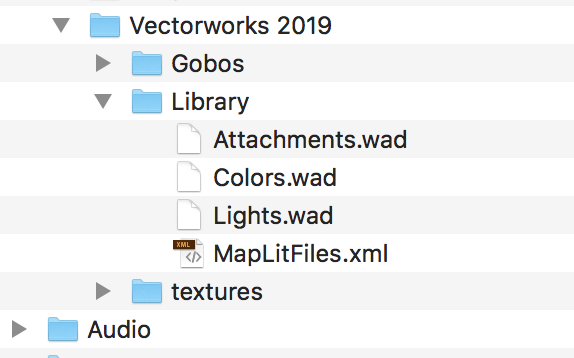
jwatson4
Member-
Posts
16 -
Joined
-
Last visited
Reputation
3 NeutralPersonal Information
-
Location
United States
Recent Profile Visitors
The recent visitors block is disabled and is not being shown to other users.
-
Hello fellow Vectoworkians, I work for a manufacturing facility and we install a product that would get filed under fit and finishes for interiors. I use VW to draw out the space and produce installation plans for installers and also produce rendered out views to help our clients close the deal with their clients. There has been a long time desire for the sales team to be able to add shapes to customer supplied photographs to help communicate the visual aspects of our product, something that not technical people can do quickly. The CEO, sales GM and myself thought we had a solution and started working through it, when presenting the working concept to the rest of the team the flaws were revealed quickly. We scrapped that idea. What I was doing was exporting our individual products in a .PNG file from multiple views, this allowed us to drag and drop the 3d shape onto a photo. I exported multiple views so that no matter how the photo was taken, it could look ok with some simple manipulation. No one liked this. Like no one........even the CEO and sales GM hated it after showing them how they could use it. Back to square one....... Is there anything that untrained and new sales people could use quickly and easily to help convey the visual aspect to customers, while they wait for a rendered or proper 2d drawing? Is there a way to export 3d shapes from VW that can be handled like a 3d item outside of a 3d program? Any ideas at all? Any help or ideas is super appreciated. Im pretty lost on this one.......
-
So I'm thinking I'm gonna have to ask out IT company "what the hell". These are all the images of all my libraries. Everything is in its place where its supposed to be. I'd have to agree my user library seems small. Am I just missing some small detail (i do that)?
-
Not there, and I double checked to make sure I have the option on. I have not opened a file today but I'd imagine it would be a running log and not disappear once I close out a drawing.
-
Hey thanks, everyone, I'm gonna try all these ways to see which is fastest and easiest for me. I've got a bit of downtime at work so I can spend some time playing around with these different methods. most of the time I have no issues with my technique but last week I encountered a floor that was a bit of a hassle so I wanted to see what other ways this could be done.
-
In the preferences for VW there's a box to tick that logs the time spent in VW. Where can I find this log? What exactly does it log? Does it just log the time the program is open or does it log keystrokes or something along those lines?
-
Please forgive if this has been answered somewhere before. Sloped floors, for auditoriums and sanctuaries, how do yall do this? What I've been doing is drawing the floor using the polygon tool, extruding just a couple of inches, then switching to side views and rotating the floor into the slopes I need. I've also drawn the slope from a building elevation and extruded left/right (from top view). Both of these methods have worked, but they both have downsides. The first one being, I get weird rotations if the solid is oddly shaped and so only certain corners are coming down, in the situation where flat - slope - flat - slope I get weird intersections between pieces. It's just not a clean look. The second method usually has a bunch of floor sticking out of the sides of the building due to the way I extruded and most auditoriums/sanctuaries are narrower at the stage than at the back. I do not draw for construction/architecture. I redraw on top of previously drawn plans for finish work (acoustics). The floor does not have to be a proper slab or anything like that. I'm just wondering if there is a slicker way to do this or a way that will produce better-looking renders and sheet views.
-
So VW can tell me 100 times a day that the new VW is out and I should try it, but I can't get an email letting a Service Select customer know of a major issue? Awesome customer service there guys. Oh don't worry everyone I learned my lesson, I will not upgrade right away any more, I have already subscribed to the forum thing, super amped about that BS in my inbox now :/, and when it comes time for renewal my boss and I will have a long talk about the cost of Service Select and that will probably not get renewed. Did my account rep know? Did VW know before OS release of POTENTIAL problems? In all my years of Apple product ownership, using almost every version of OS X, iOS, and so so many various programs in all kinds of industries this is literally the first time I've ever experienced a problem this massive. This is a huge huge issue and the roll out of information to end users was so...seriously an email would have been great, the reply that "well it was here on the forum" is just....like could you imagine if a car company did a recall via an online forum? Just email everyone and apologize and admit yall dropped the ball, that may save some of these customers who I guarantee are shopping around today. No need to reply to this either I only check forums when I have issues, like the rest of the world.
-
I haven't had issues with converted title blocks moving but what I have had an issue with and found a fix for, when placing the sheet border, then importing my title block using the menu selector in the settings box, I'd add my block (shown in the preview) but when I click ok there is no title block on the sheet. so I read through this thread and saw the scale factor issue. went back, started with a fresh sheet, add sheet border, open title block settings, set scale factor to 1, because regardless of what Vectorworks is saying the scale factor has defaulted to zero, then I add my title block, click ok and its there. but it's hanging over the sheet border a bit, this is where I'd use scale factor in VW2017 to reduce it to something like 0.98 or similar to make it fit. this no longer works. yea sure you can enter whatever number you want but it does not change anything. and re-opening the settings box does show a scale factor of 0. now the converted title block issue I am having is that after title block conversion the date field no longer works. all other fields work fine, just not my date field. I've tried inputting dates from the settings menu and double-clicking on the title block and directly inputting the date, this works until I exit the title block edit and the date disappears. I am lucky enough to still have VW2017 on my station and will be using this until the title block stuff gets sorted out. We are a service select subscriber but I see no added value to this service if the updates don't function as well as previous versions.
- 88 replies
-
- titleblock
- 2018
-
(and 1 more)
Tagged with:
-
Well, I just replaced the symbol definition with an exact copy of the title block being used and that seemed to make it more manageable for now.
-
Page size and scaling factor are the same as always. I have a template that has all my page sizes set up and all that, I've been over page size, restarted both VW and my machine, I'm on a sheet layer as always never a design layer. I was able to get it to fit by changing the scaling factor to 0.004, that's a massive size reduction and I've never had to do that before. I am new so I always assume it's me and I over looked something easy, but I haven't changed a thing.
-
We use a custom title block made by the previous designer, I have had zero issues until today. Suddenly my title block is 300' long by the rulers, it needs to be more like 10.5". I've not changed anything from the last project I did (2 weeks ago) and I cannot figure out whats going on. Help, please.
-
New user here. I have acoustic panels on the wall in this room. making the panels I just used the duplicate command as this speeds up workflow, however now when I'm starting to work the render side of things I'm applying colors to the panels. for simplicity sake, there are 6 panels vertically stacked but the colors will be alternating. when I edit the object and apply a color it changes the color of all the panels. no matter class separation or even using the ungroup command. what am I missing?
-
I have another question for the seating tool. When selecting "make concentric" is there any way to control how the concentricity lays out seating. Can i "open" or "close" the circle down that its mapping? Im working on a church and the seating is laid out into a semi circle in the balcony area. Using the straight line layout wont put the seats in the correct spot and toggling "make concentric" pulls them in too tight....
-
Awesome thank you. I knew it had to be something I was missing.
-
I'm fairly comfy using the seating layout tool. however what I haven't had to do yet is tiered seating such as in a theater or church. From what I know I am going to have to make a seating layout per tiered row.....sigh, is there a simpler way to offset each subsequent row of seating so that it becomes tiered or only the long way?







