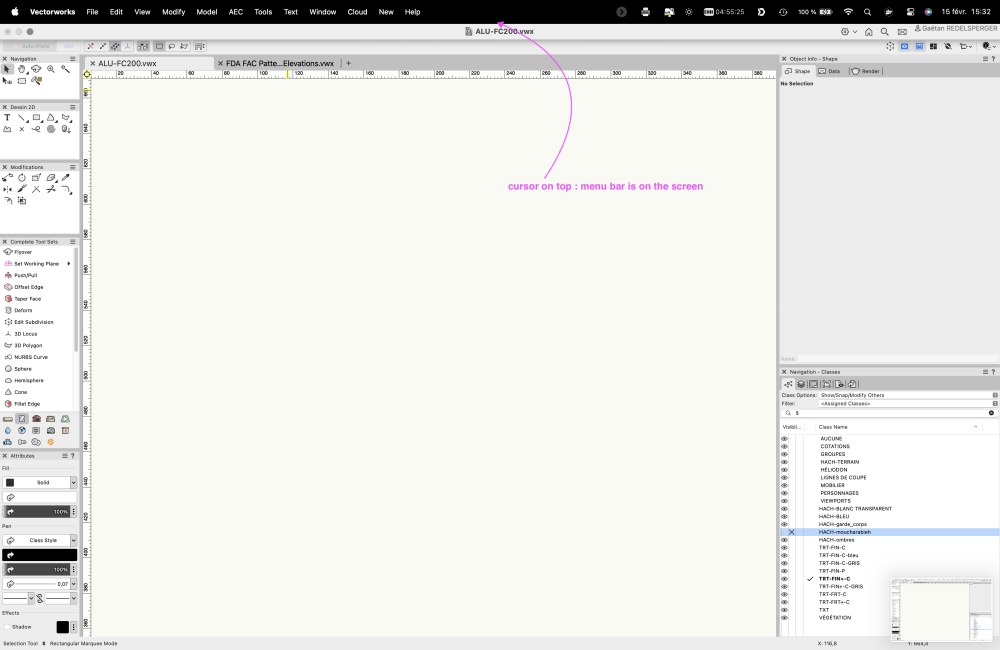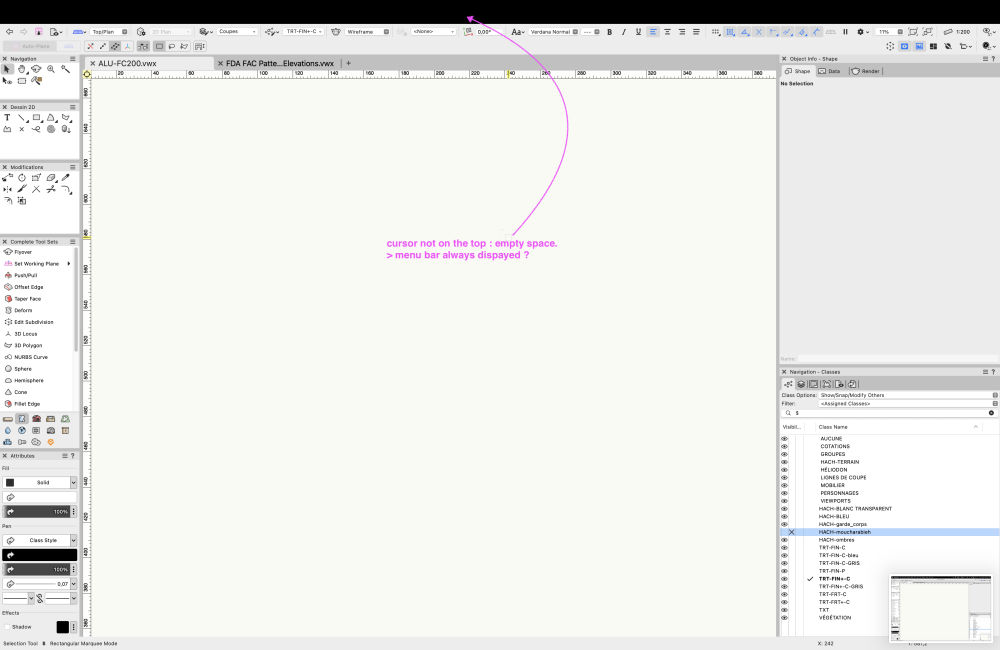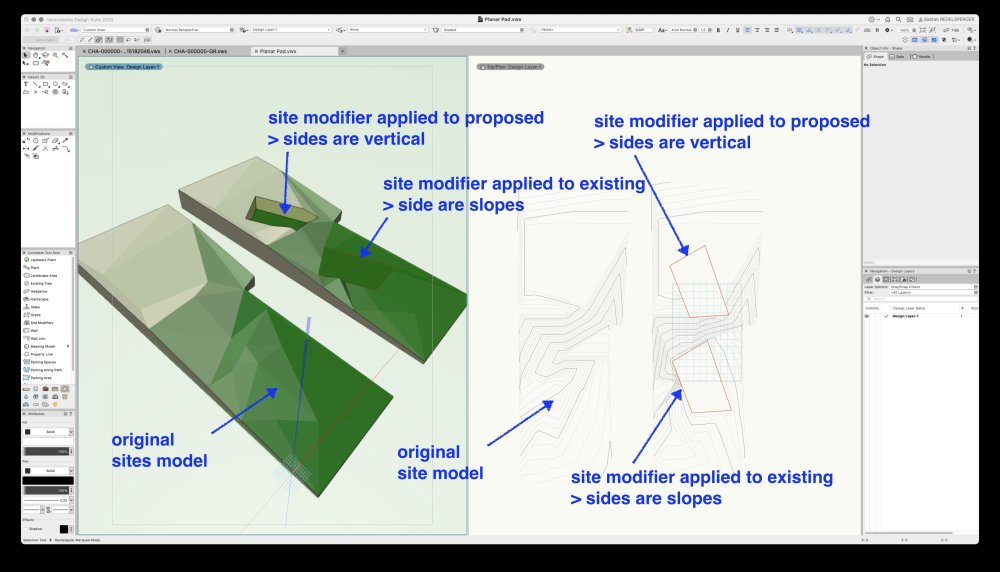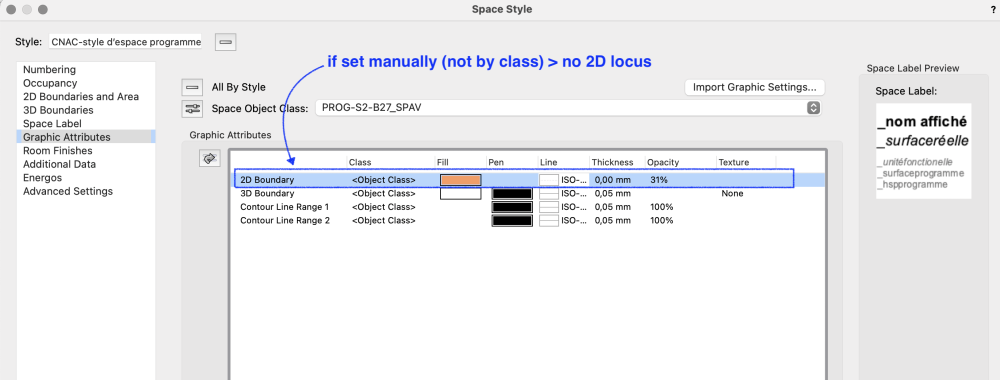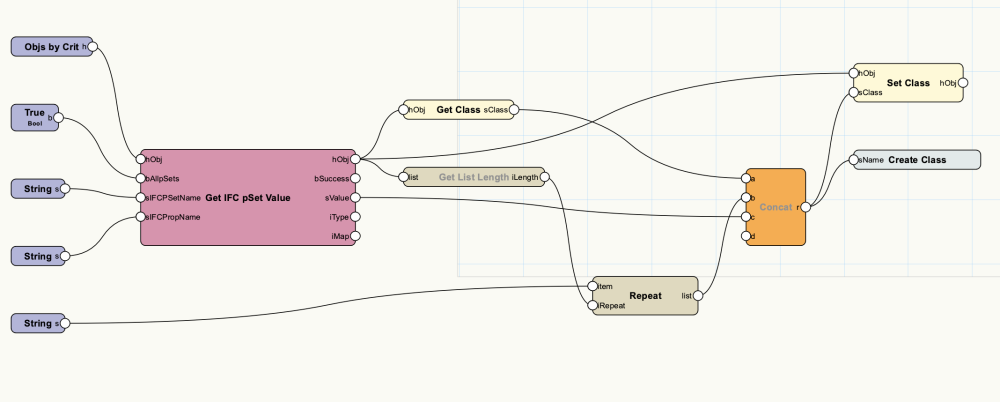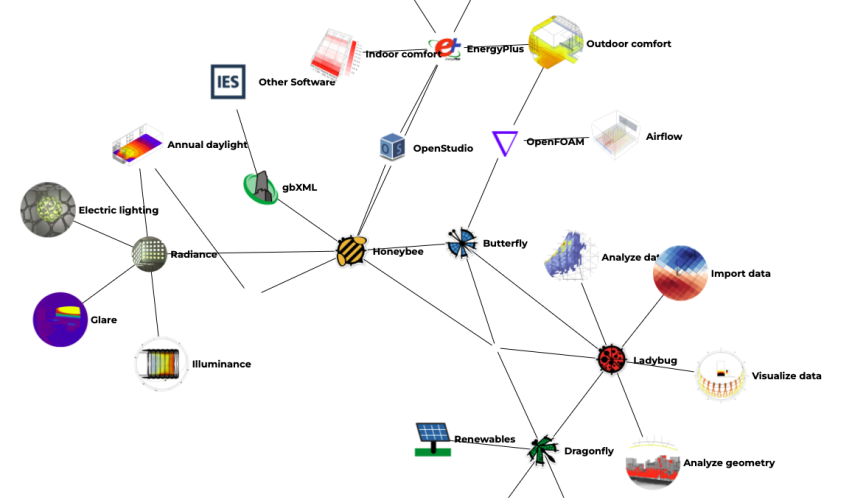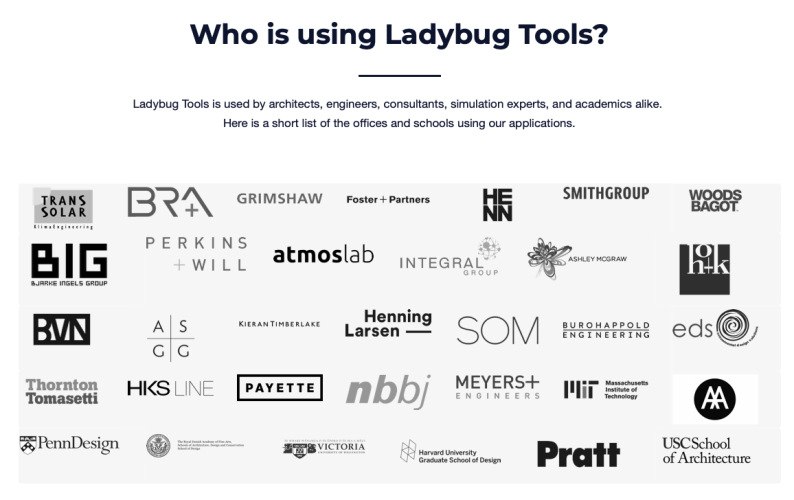-
Posts
207 -
Joined
-
Last visited
Reputation
115 SpectacularPersonal Information
-
Occupation
Architect
-
Homepage
www.redelsperger.net
-
Location
France
Recent Profile Visitors
-

Doors with 2D custom representation - no flip anymore ?
GatRed replied to GatRed's question in Troubleshooting
thanks @Pat Stanfordfor your feedback. I have to say that I have so many trouble with the window / door tools, it is really disappointing… I saw in the roadmap that there is something in development but for now, when I see that every new feature comes with troubles, it does not reassure me. -
Hi, Something really annoying. If you use a door with a custom 2D representation (not the "use symbol" option for which 3D and 2D symbols are mandatory to have something consistant, only changing the 2D representation of the door by right-clicking on it and selecting "edit 2D components), the command "flip" do not act on the 2D representation anymore. Am I wrong ? Did I missed something ? If that is true, that’s a huge regression…
-

Project Sharing Server — is it possible to set a password ?
GatRed replied to GatRed's topic in General Discussion
Mmmh… Thanks for the crystal clear answer. For big project, it is a must have ! and would be a great enhancement for Vectorworks. -
Hi, We use the Project sharing server functionality which is very useful to guarantee the consistency of the workflow when several people are working on the same project. I installed a Docker image on a synology server. For remote work, I opened the port used by the project sharing server. It works very well. But for now, no password is required. Is it possible to set a password to access to the folder ? (within Vectorworks or in another way ? ). @Tolu Edit : for technical reasons, I can’t set a VPN service, which was my first idea.
-
I was wondering : with this new UI in 2024, the macOS full screen is more useful. But the main menu bar - the one of the OS with the black background, not the one of the app- disappears unless you move the cursor on the top where as there is space as the space occupied by the menu bar remains black when the cursor is not on the top of the screen. I was wondering if it could always be displayed ? (I’m using a 14" macbook pro M2). Edit : It is a macOS option. I needed just to select “always display menu bar” in the macOS system settings app. @Stephan Moenninghoff
- 99 replies
-
- vectorworks 2024
- new ui
-
(and 1 more)
Tagged with:
-
Hi, I do have many many difficulties using the site modifiers… I mean, a lot. I can make a site model using date (like 3D polygon, stakes objects, etc.) and using site modifiers applied to proposed site model, but I have to make this for existing and proposed site model. Part of that is the different behaviour of some tools, like the planar pad : - if it is applied to «existing» site model its borders are made with slopes - if it is applied to «proposed» site model, its borders are vertical… Why is that different behaviour ? It that normal ? Planar Pad.vwx
-

Reports able to span 2 pages
GatRed replied to Joe Golden ENT's question in Wishlist - Feature and Content Requests
Hi @Stephan Moenninghoff, as soon as I’ve got an example of this issue, I will report it here. Thanks. -

Reports able to span 2 pages
GatRed replied to Joe Golden ENT's question in Wishlist - Feature and Content Requests
By the way, I have difficulties to set borders : if I want to remove the down border of a cell, sometimes it does not work. I have to select the cell below and remove the up border. For big worksheet, it drives me crazy. Also I saw that even if I have unchecked the “Auto-recalc” option, the functionality is still enable, if you make a Copy/Paste of on or multiple cell(s), or if you make a «Clear Contents», the worksheet is recalculated whereas the option is unchecked. Again, it drives me crazy for big worksheet with many calculation within, I don’t want to spend hours waiting in front of my computer… I think the way to make the calculation of values (searching into the drawing) has to be optimised, it takes several minutes for a surfaces worksheet on my Macbook Pro M2 MAX… that’s not normal. Direct access to format functionalities would be a huge amount of time gain (without having to open a pop-up window). Worksheets are really one of the better functionality of Vectorworks. But their ergonomics have 30 years old… -
I found that the fact that this 2D locus appears is linked to the setting “Graphics Attributes” > “2D Boundary”. When the settings of this 2D boundary is set “by class” the 2D locus appears. If all thoses settings are set manually, the 2D locus disappears. This bug does not appear in 2024, hope that 2023 will be corrected in SP8 !
-

Script to sort in classes IFC elements by IFC material ?
GatRed replied to GatRed's topic in Architecture
I manage to make something with marionette. But I had some trouble with the concat node, it doesn’t concatenate each item of lists to make a list result. for example 3 lists : A; B; C with for each 3 items inside : 1, 2, 3. If I use the concat node the result is a string : A1 A2 A3 B1 B2 B3 C1 C2 C3 and I wanted to have one result list : A1 B1 C1, A2 B2 C2, A3 B3 C3. @Marissa Farrell did I miss something ? I found a concat node made by @DomC which does what I needed (thank you !) Here is the file with the result. If anybody has some improvement to suggest… Vectorworks Script.vwx -
Hi, I need help to make an operation I think could be quite common. I’m working on a big project with an existing building. We received a really big IFC model of the building. I would like to classify the elements in different classes following the IFC - material - component 1 field, so I can defined attributes by classes and have a coherent representation of the IFC file in plan and sections. Is there a way of doing that by script ? - select objects - for each object (Object) : · get the class (ObjectClass) · get the IFC-material-component 1(ObjectIfcMaterial) - create class named ObjectClass-ObjectIfcMaterial - assign the class ObjectClass-ObjectIfcMaterial to Object For example in the attached file : There is a beam IfcEntity object. Its class is 3D.S-POUTRES and the IFC material component 1 is Acier structurel - S235 The goal would be the automatically assign a new class named 3D.S-POUTRES-Acier structurel - S235. Does someone can help me with that ? (maybe @PatStanford?) Thanks ! Vectorworks Script.vwx
-

No drop shadows in shaded render mode with integrated graphic card ?
GatRed replied to GatRed's question in Troubleshooting
I have to say that this is really annoying : I can’t do presentations live of sun studies on my laptop computer anymore……… Every test have to be made before and exported… 😞 -

Connection with Lady Bug Tools ?
GatRed replied to GatRed's question in Wishlist - Feature and Content Requests
I’m not perfectly aware of all those licenses things. But Rhino is a commercial product also. You can download the lady bug tools as free from their website. They come with grasshopper files for installation and example files. So I don’t get why their couldn’t be such marionnette tools for Vectorworks instead of Rhino ? > I think that is what you mentioned by strictly separate the Ladybug GNU Code from proprietary Vectorworks Code. Maybe Vectorworks could have a discussion with those developers to get an agreement of partnership instead of developing equivalent tools (in a much poorer version). At this time, lady bug tools are ssooooo far in the front from the poor heliodon and energos tools… And some of those tools, specially for lights / sun studies are a part of the architect’s work. There is also a commercial version of their tools which is called Pollinisation, which is a plugin for Rhino and Revit.- 2 replies
-
- 2
-

-
- marionette
- shadows
-
(and 3 more)
Tagged with:
-

Connection with Lady Bug Tools ?
GatRed posted a question in Wishlist - Feature and Content Requests
Hi, I wish that instead of developing energos and other analysis marionnette objects specific for Vectorworks and with limitations, that could be created the integration of ladybug tools. https://www.ladybug.tools They are open tools, and written in Python. Today, they are usable with Rhino. Don’t be afraid of the first look, those tools are awesome and allow to make really precise analysis based on open source and recognised calculation engines like energy+ or OpenFOAM : - thermo dynamic simulation - energy needs - illuminance - airflows - summer comfort - shadows analysis - … As there is marionnette inside Vectorworks, it should not be really complicated to use those tools with vectorworks for the 3D model part instead of Rhino. And thought that it would make Vectorworks the only Architect CAD software that allows you to make precise analysis, but it seems that there is already a commercial Revit plugin… Nevertheless, this connection between Ladybug tools and Vectorworks would be awesome. Best, Gaëtan https://docs.ladybug.tools/ladybug-tools-academy/v/climate-analysis/sun-path-sky-mask-and-direct-sun-hours- 2 replies
-
- 3
-

-

-
- marionette
- shadows
-
(and 3 more)
Tagged with:
-

6 panels sliding windows (or more)
GatRed replied to GatRed's question in Wishlist - Feature and Content Requests
I created a specific topic for doors with glass leaf :



.thumb.jpeg.48a6fdc44e48c98b8e1b507e86e57e95.jpeg)

