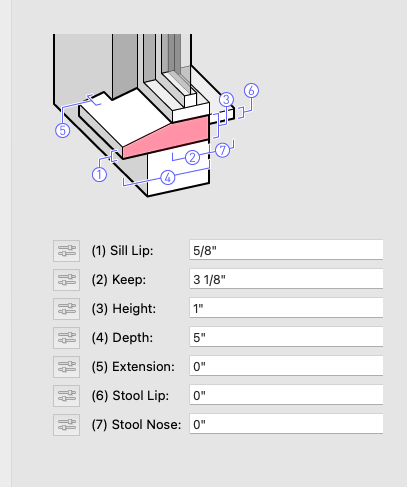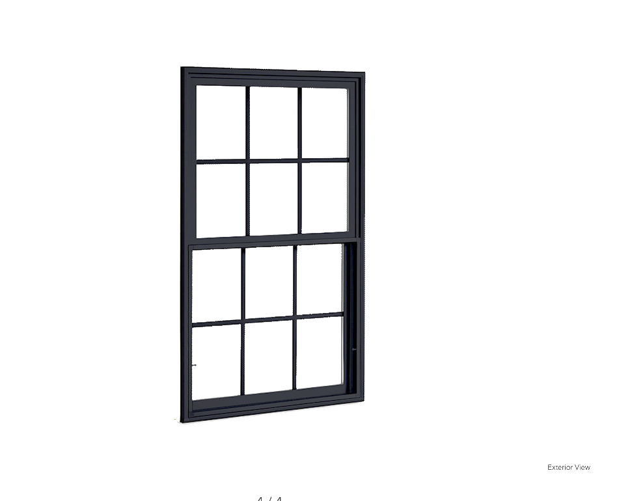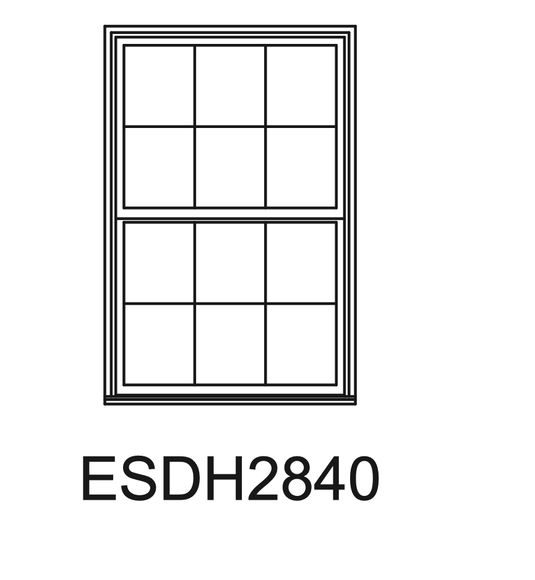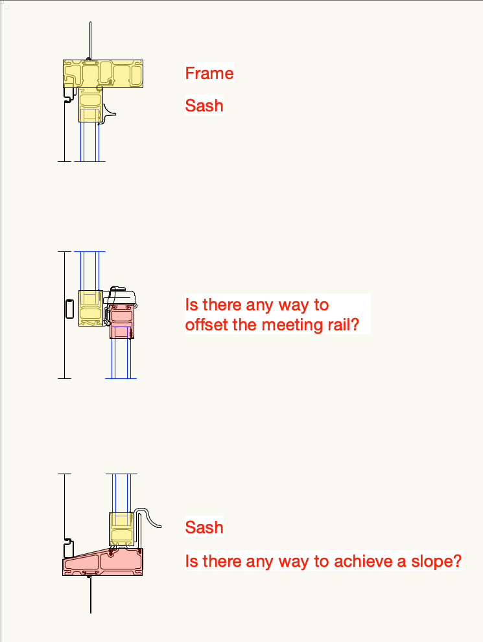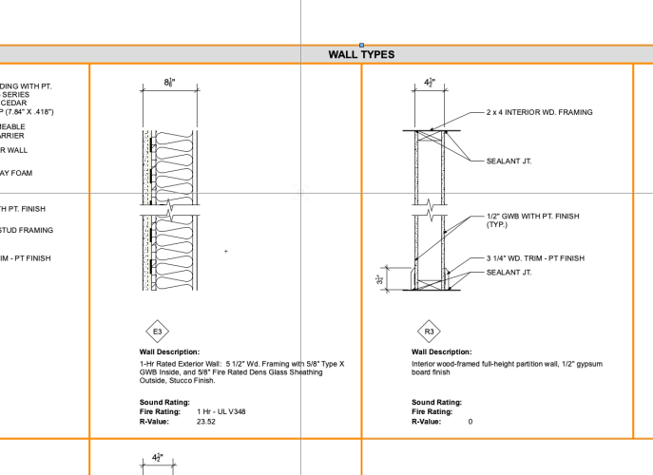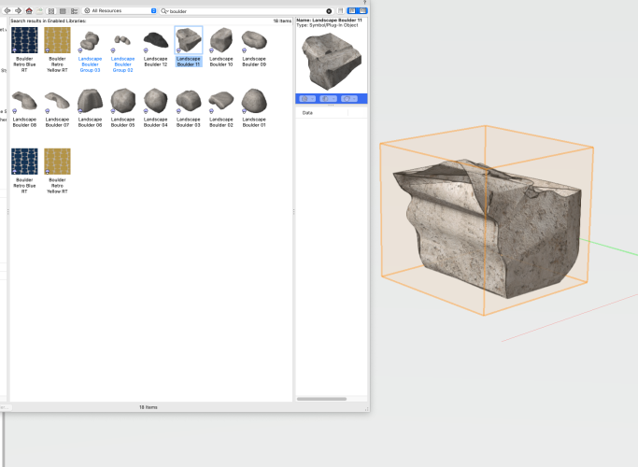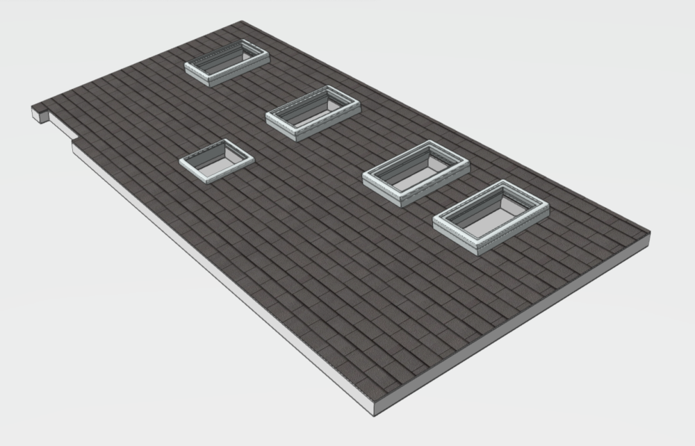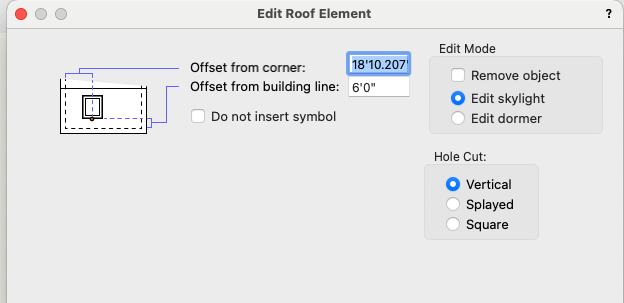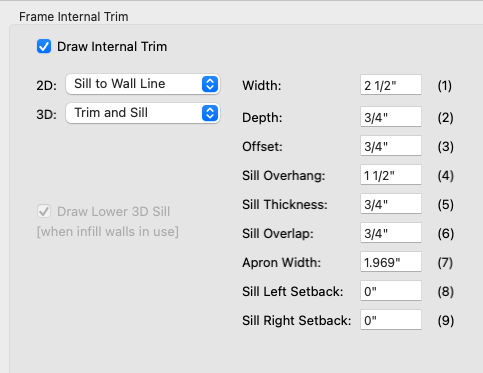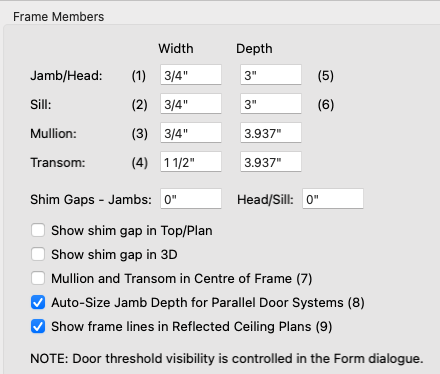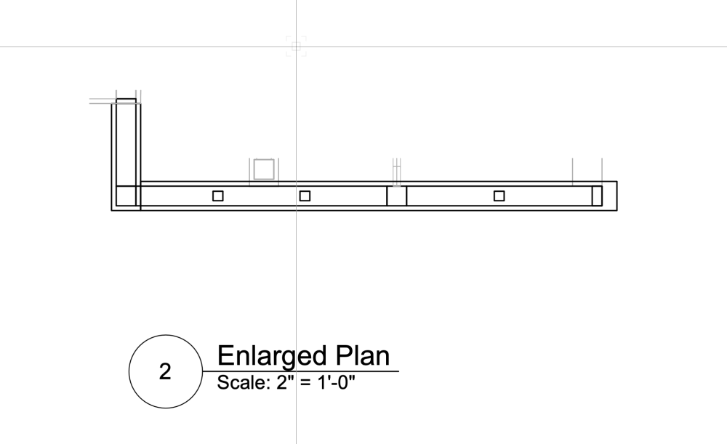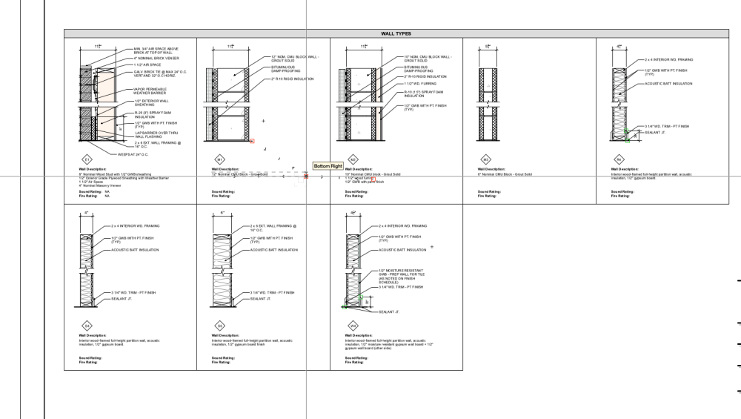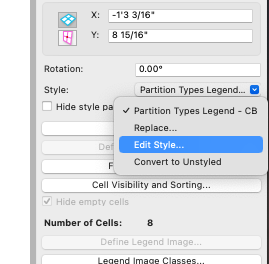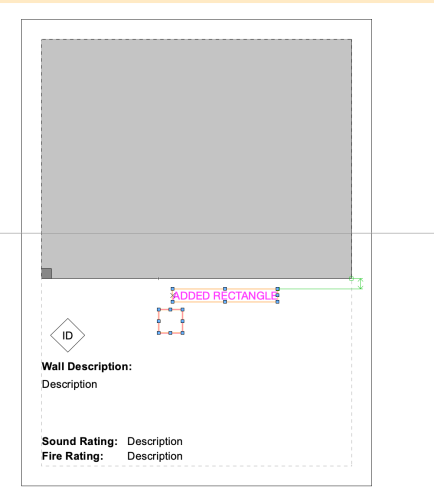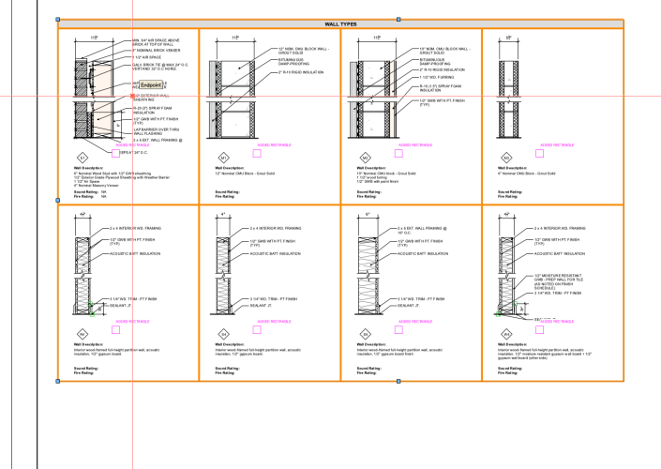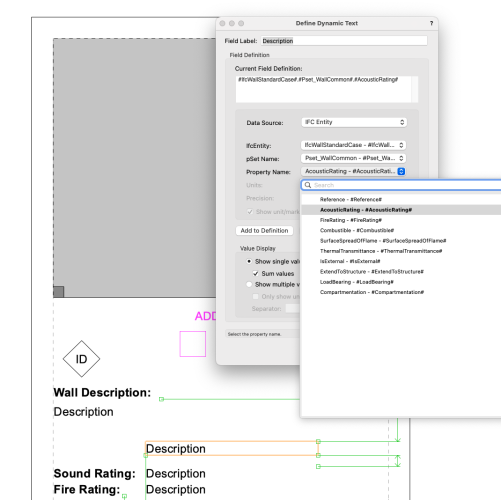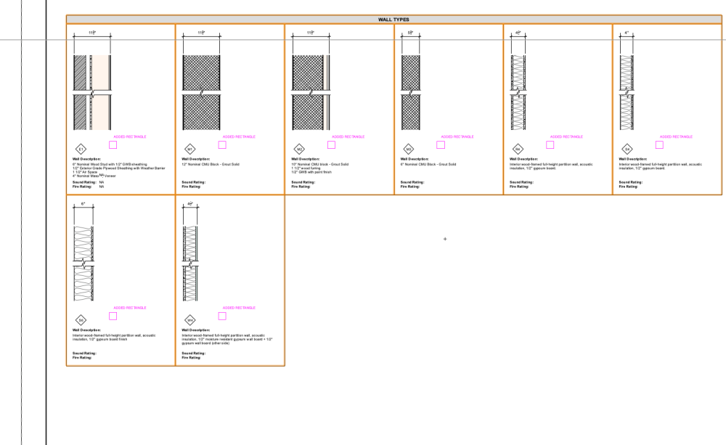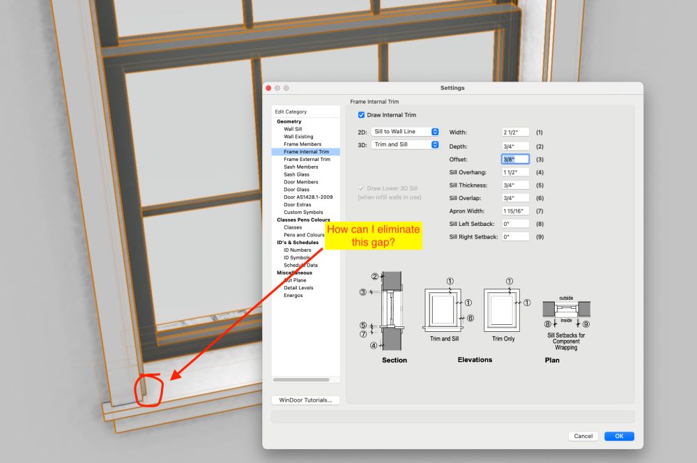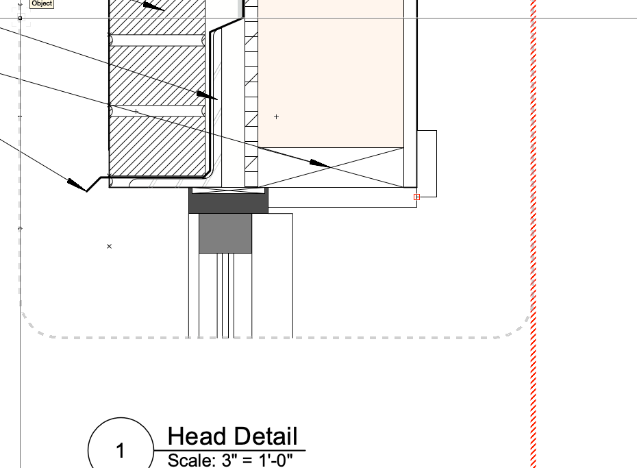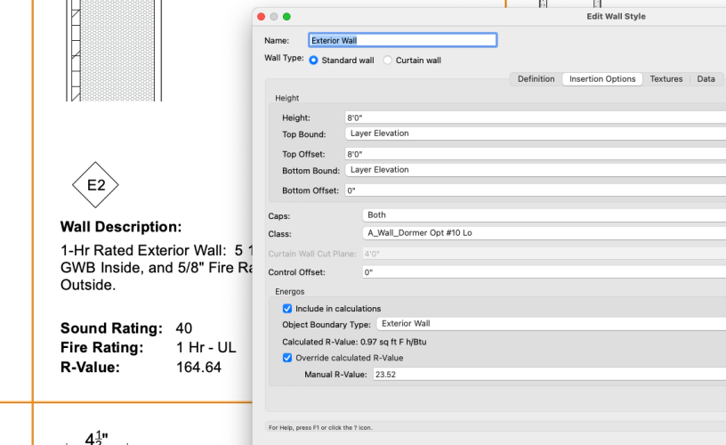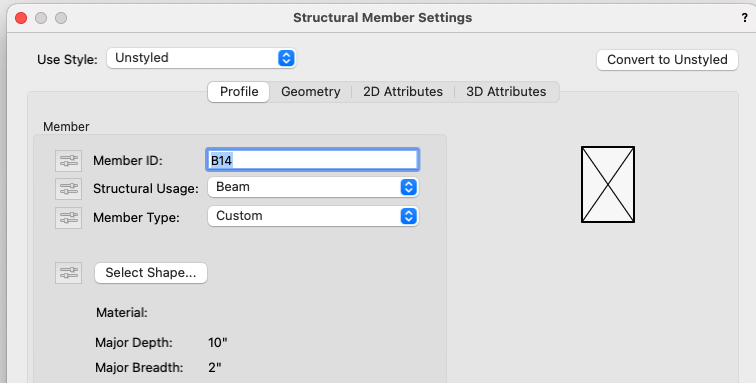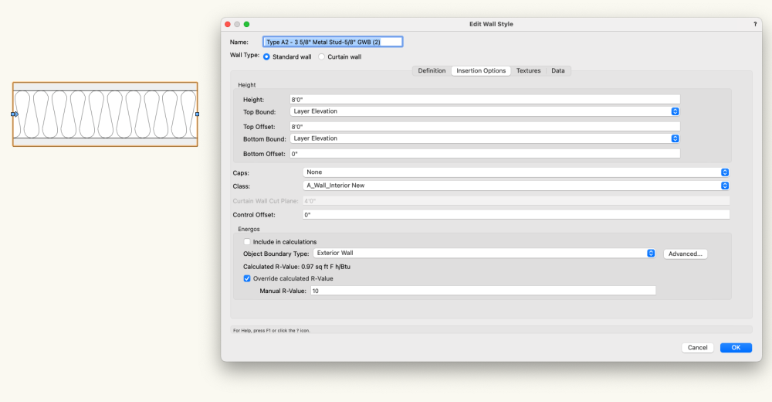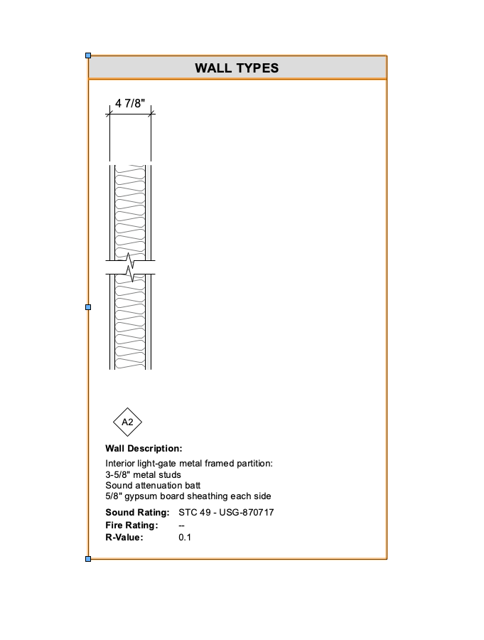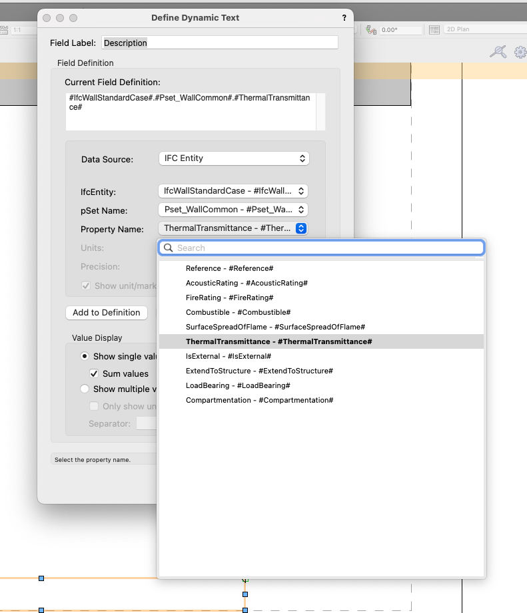
cberg
Member-
Posts
865 -
Joined
-
Last visited
Content Type
Profiles
Forums
Events
Articles
Marionette
Store
Everything posted by cberg
-
It would be interesting to know what's parametric, and what is not in this model. Or is everything modeled...
-
That said... We have gone a couple of Tuesdays in August without a teaser...
-
Window - Windoor: How to model something vaguely based in reality?
cberg replied to cberg's topic in Architecture
Thanks @Tom W.. I don't think that solves my problem. The timber sill settings in VW and Windoor create some sort of wall element under the window frame (highlighted in pink). The product details in my first post are for a fairly basic Marvin fiberglass window; they show a sloped bottom frame. This provides space for a screen, and maintains a consistent profile. See product images below. -
Just an update/clarification. I don't see this as a problem, but it is something to be aware of. With 2023 SP-6, if you replace one wall with another wall definition, it will delete the annotations in the associated cell. For example, in the screenshot below, I deleted the E2 wall and replaced it with a newly defined E3 wall type. All the annotations in that cell disappeared when I refreshed the graphic legend. The other graphic legend cells were not affected. On the other hand doing something minor to the wall type does not cause the cell to reset. Changing the UL value from V348 to U348, did not cause the annotations to disappear. Editing the thickness of a R3 wall component also did not cause the annotations to disappear. Which is great. It is still a good practice, to maintain a seed file with your annotations. This is not that difficult to do since, walls are often reused from project to project.
-
Very nice!
-
Here are a few files translated from the Sketchup 3d warehouse. While not perfect, they are a little more realistic. You could make them into symbols to get better plan representation. SKP Boulders.vwx SKP Boulders 2.vwx SKP Boulders 3.vwx
-
It would be good if somebody would share a file or two of some better boulders. Something "broken up" would be awesome. Or something scanned / modeled from real life. If I had had the time, I would have scanned the rocks below... VW Resource Library Boulder 11 and 9, for example, have modeling/mesh problems that probably should be fixed. The remainder look lumpy and somewhat peculiar to my eyes. I am not a landscape designer, so I will defer to the experts on this one.
-
I haven't thoroughly tested my file, but 2023 SP-6 Seems to have fixed many of my issues with disappearing Graphic Legend annotations. Thank you VW Team for making this a priority. Will keep exploring the functionality and let you know if I see anything.
-
Thanks Tom. In the time since I posted, I concluded that it was probably easier not to insert skylights into a roof. And cut out the holes manually. Maybe a new version will improve the tools.
-
Does anybody have a good trick to move skylights in a roof? I came across a video which seems to imply that skylights are easily moved in a roof face. However, whenever I click on an inserted skylight the whole roof moves as one element. The only way I can move a skylight is using the edit roof element dialogue box, which is difficult/counterintuitive.
-
-
They were able to replicate the problems in the test files we sent. And I think they are working on a fix.
-
It's been over three years since this wishlist item was posted. Is there another way to exclude ( aka "not draw") objects that are not part of a data visualization? In the plan image below, I would like the gray items which are not part of a certain railing assembly, to go away. There must be another way to define this.... '
-
It's pretty easy to replicate this problem. 1. Full Graphic Legend with Annotations. 2. I edit the style. 3. Adding a rectangle to the Cell Layout does not affect the annotations. 4. However changing/editing the label does. In this instance I wanted to add a title field accessing the acoustic rating of the wall assembly. Et voilà!! Annotations magically disappear!
-
I have a really annoying 3/8" gap between the wall and the edge of the window trim in Windoor. I thought that setting "Offset (3)" to zero would work. But nothing in this group of settings actually eliminates this gap. Is there another setting somewhere else?
-
align bottom of object to top of another
cberg replied to grant_PD's question in Wishlist - Feature and Content Requests
This post is sixteen years old. Is there a script or workaround to do align bottom of one object to top of another? -
Mouse disappears and going out of window in walkthrough
cberg replied to Kazemester's question in Troubleshooting
Are folks using two monitors? For me on a mac, the curser issues manifest in the gamer mode when my second (non-laptop screen) monitor is set as the extended display. When I set it as the main display, I do not experience issues. I always thought this was just how this tool worked. -
I was having issues earlier. I had to reset the value a few times before my R-Value stuck. It finally reads 23...
-
Thanks @Tom W. That seems to have done the trick. Now I have to copy back all my annotations that disappeared when I made the change! 😖
-
No you can't. But VW really needs to implement this feature! It would bridge the gap between solid and parametric modeling.
-
No. I mostly avoid the structural member tool. VW's focus on data at the expense figuring out a tool that better meshes with construction is a little problematic, with respect to this tool. The structural member tool is scheduled to be improved in the VW roadmap. (probably in September) Not sure if this will be one of the changes. I use the framing tool for roof framing members and even for many of my steel detailing projects. The framing member has a useful dialogue box that allows you to lock the end on resize which is especially helpful when doing roofs. It shows the start and ends of members. It also allows you to group and stretch multiple members. While simpler, the framing tool is infinitely more flexible. Data is more easily applied via record formats, since everyone's data needs can vary. It would be really good if the both tools could show wood members in section. (Like in the graphic below).
-
I am trying to develop a graphic legend that shows the R-Value, and I am getting inconsistent results. I have defined the dynamic text via the wall's IFC Entity - Thermal Transmittance. In the wall style, I have set to override the calculated R-Value. Because I manually calculated. For some walls the values show up correctly. And others, they do not, and I can't figure out why. I don't think the .1 is a U-Value, because in other walls I get random numbers. Any ideas? As an aside, walls need a dedicated record format like other parametric objects. It is very difficult to locate their data. Test File2.vwx
-
Elevation benchmark tool - label at both ends
cberg replied to Patrick Fritsch's question in Wishlist - Feature and Content Requests
I am sure you know you can duplicate and mirror a marker and place it at the other side of your drawing. A few more steps, but at least a workaround. -
Does anybody know whether this is a bug or if this is how Graphic Legends are supposed to work?



