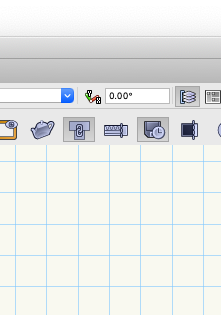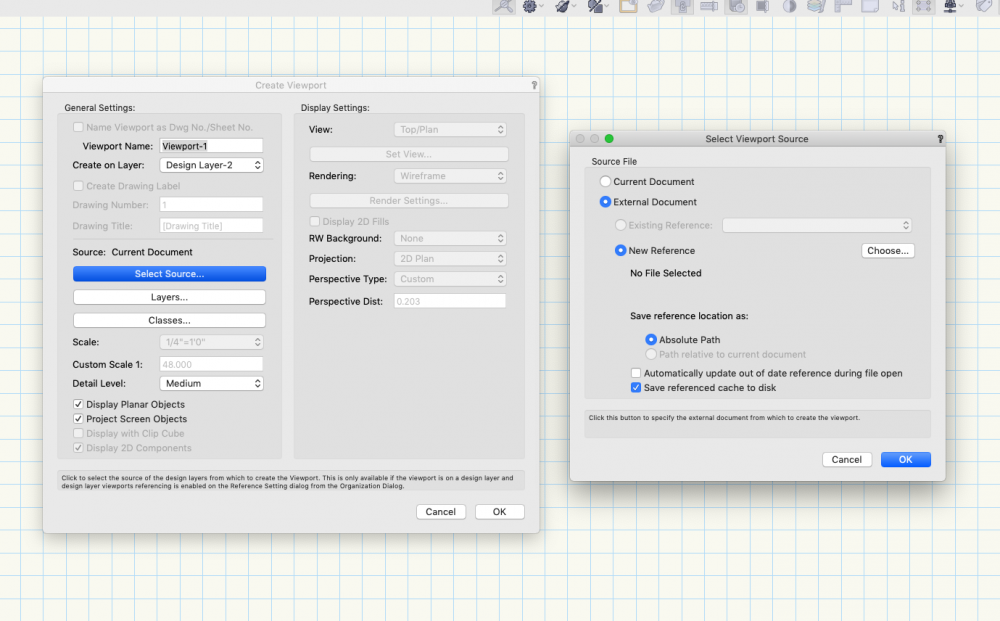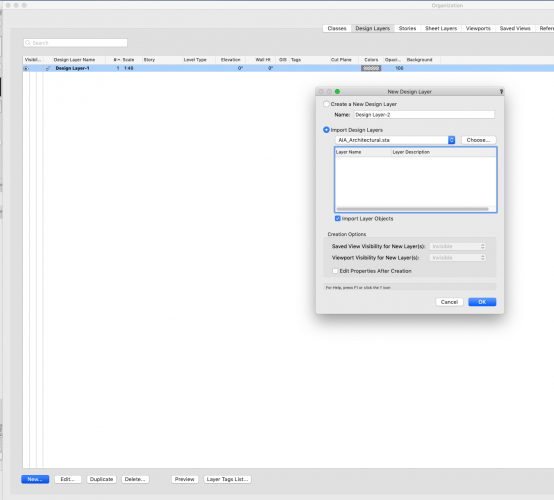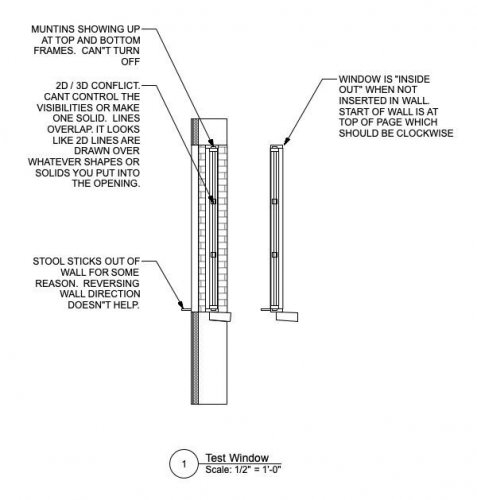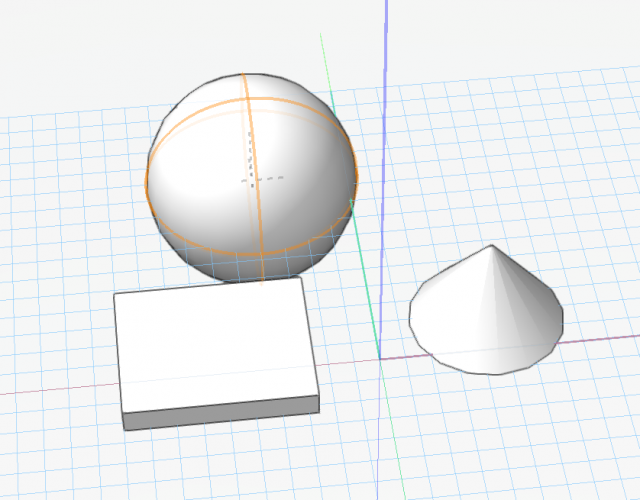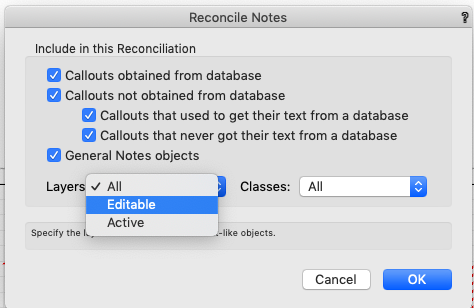
cberg
Member-
Posts
835 -
Joined
-
Last visited
Content Type
Profiles
Forums
Events
Articles
Marionette
Store
Everything posted by cberg
-
2021 - Teaser Tuesday: Automate Your Workflow with BIM Improvements
cberg replied to JuanP's topic in News You Need
I've wasted countless hours making a homebrew 3d Grid using 3d rectangles (so they would show up in my sections). Excited to use the 3d Grid tool. I think this was on a wishlist from a few years ago. -
2021 - Teaser Tuesday: Collaboration Improvements Make Us Better Together
cberg replied to JuanP's topic in News You Need
While the stacked wall/custom wall component feature was previewed in this year's Virtual Design Summit, it was made clear shortly afterwards, that wall improvements would not be included in this year's release. -
Thank you. Looks like the person making the dwg would have needed to change the settings. Importing this type of file anyway seems to show me what I need.
-
I am getting an odd error message when trying to import a site dwg file. What does this error message mean? And what is VW suggesting the user do to fix the issue?
-
If you are using a DTM site model, then I would use a similar approach but do it slightly differently. I would build the DTM model in a separate file, the file with your civil information. Reference it back into your original model, rotated and place the referenced file normal to your building. Then I would copy the DTM from the civil site file into the building file, and rotate it into position to match. The benefit to working this way is that civil drawings are often set far from the drawing origin which creates VW modeling issues. The other way is to use this tool to work your building model in a rotated view. Which I don't always like.
-
If it's a 2d survey, I would reference your survey into the building drawing/model as an external reference. That allows you to rotate the reference file viewport and maintain your orthogonal building orientation. It also prevents a bunch of civil engineering / survey classes from polluting the file.
-
I want bi fold doors - plain and simple
cberg replied to neal-2002's question in Wishlist - Feature and Content Requests
-
I want bi fold doors - plain and simple
cberg replied to neal-2002's question in Wishlist - Feature and Content Requests
This is what comes to mind when I think of bi-fold doors. If so, you can do this in VW.... Are you thinking of something different? -
Perhaps I am missing something in your question. For code purposes In the US at least, tread depth is measured from outside edge of the tread to the right angle projection of the adjacent nosing. It does not include the dimension underneath the nosing overhang. This is how I think the stair tool is set up and how it should be. If in other locations, tread depth is calculated differently, perhaps there should be a dialogue box to, “Include nosing overhang in tread depth” which would recalculate the stair and create an “Overall tread depth” or something like that.
-
Open GL greyed object rendering
cberg replied to mdarch's question in Wishlist - Feature and Content Requests
And also transparent open Gl objects with lines around them. -
Set Objects to Front / Back in Section
cberg posted a question in Wishlist - Feature and Content Requests
We really need a way to set the draw order of objects in section viewports. For example. I would like the slabs and steel framing members to show up in front of my wall in this section, and I would like the wall to show up in the background. It would be helpful if one could establish which objects are in front and which are in the back. In much the same way 2d plan mode works. That would vastly improve the ability of sections and details to read correctly. -
Yes. When you make a new layer, you have the option of selecting a file and importing that file's layer objects. That should import all the geometry associated with that layer in addition to the layer height standards.
-
-
I just had this problem this morning. Turns out my VW workspace somehow got corrupted. What I needed to do is to find an archived version of my workspace, rename it with a new name, and put it back into my user folder, which seems to have done the trick.
-
I am used to working with the legacy framing member and decided to check out the structural member tool. How do you set the pitch of a structural member? For example, if you want a 1:12 slope to the member? Setting the start and end elevations will change the angle of the member as it grows in size....
-
The more I get into the window tool the less helpful I find it. Muntins show up (inexplicably) in the jamb frames for some reason. The lip and stool seem to show up outside the wall. 2d and 3d representation in hidden line sections appear to conflict with each other. The 2d stuff writes itself over 3d objects. Sigh.
-
Thank you. I now see it.
-
How can I give my windows a generic glazing thickness? Say 1" (25mm) for an insulated glazing unit? I can't seem to find this in the dialogue box.
-
Elevation Viewport of Generic Solids on Different Layers
cberg replied to cberg's topic in General Discussion
Any progress on when this will get resolved. -
How does one control the class of Section Markers when working in Section Viewports? I understand how to set the instances to show up in specific viewports by clicking the "Section Line Instances" button on the Object Info Palette. However, I can't seem to understand the logic how these markers get assigned to a class. Frequently when attempting to key my sections to the plans, I wind up having to sort through classes that are inadvertently turned off to figure out how to make a section marker show up. It involves a lot of fussing with class visibilities, Is there a way to globally set the class of the section markers? I am working in a shared project file, so I don't always know what steps were taken to make the viewports in the first place.
-
It's a little finicky, but Mike Oz's suggestion does the trick.
-
Exporting EPS / PDF with Vectors (Non-Rasterized)
cberg replied to trashcan's question in Troubleshooting
That is super confusing. Admittedly, this is not a workflow I use a lot. -
Exporting EPS / PDF with Vectors (Non-Rasterized)
cberg replied to trashcan's question in Troubleshooting
That's very odd. I had no issues doing the above. Exported from a sheet layer, top plan view. Imported as a vector in Illustrator. Untitled 2.eps.zipUntitled 2.eps.ai.zip -
Maybe before I would like to see a second model of a fire truck, or 2020 car models, it would be useful to get some of the more banal items that are used in many commercial architectural projects. My list might include the following: Toilet accessories such as commercial paper towel and toilet paper dispensers. https://www.bobrick.com/products/washroom-accessories/ Recessed fire extinguisher cabinets. + Fire Extinguishers (found them)n https://www.bimobject.com/en-us/product?freetext=fire extinguisher cabinets Parametric overhead coiling doors/security grills. All the garage doors options in VW assume an overhead track, which is great in residential construction but are not always used in commercial construction. Roof accessories such as roof access hatches and snow guards. Loading dock equipment such as seals, levelers, and bumpers. Parametric ladders and alternating tread devices. Access panels. Another simple parametric object. Parametric Balconies, with railings for quick massing. https://www.bimobject.com/en-us/midthaug/product/bm_balc_folla
-
I have mostly figured out how to use the Reconcile Notes Command. This tool is useful when dealing with notes that may or may not be in your database, when working with multiple databases, or if members on your team do not use databases and you want to double-check their notes. That said, I have one question. When I initiate the Reconcile Notes Command from the Pulldown Menu, a dialogue box appears asking whether to include "All" , "Active" or "Editable" Layers in the reconciliation. The categories of "All" and "Active" are clear. I have no clue what "Editable Layers" means. Any ideas?



