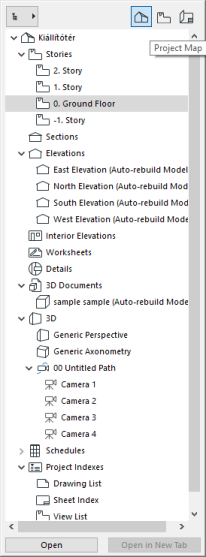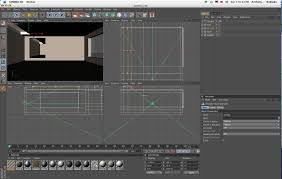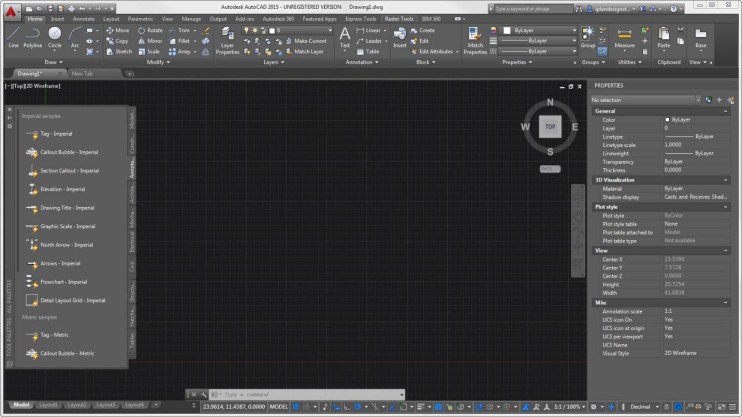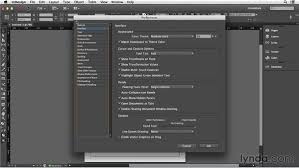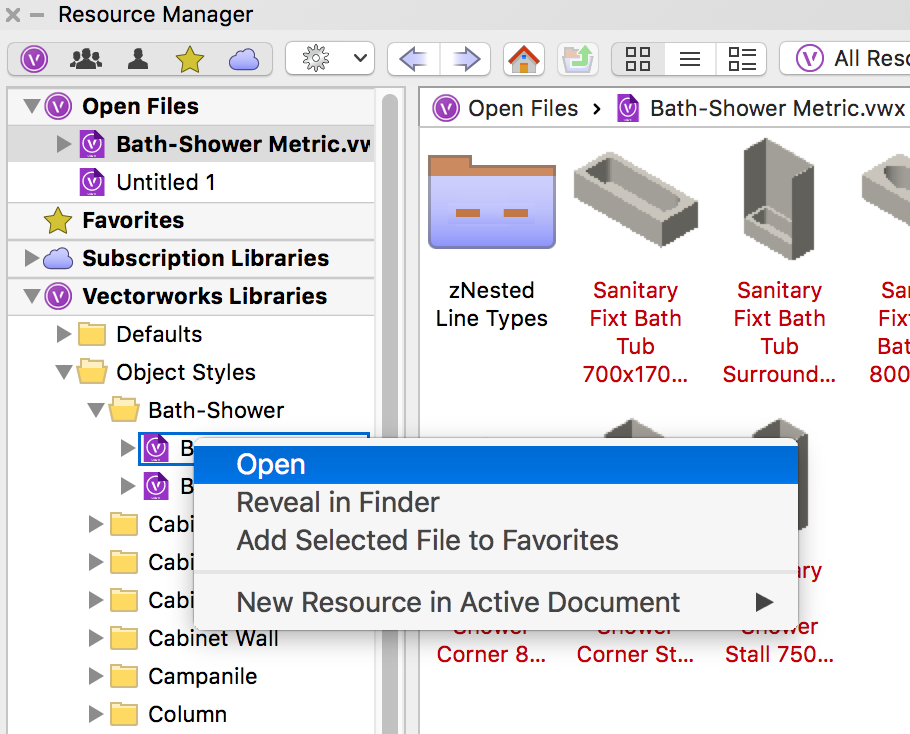-
Posts
272 -
Joined
-
Last visited
Content Type
Profiles
Forums
Events
Articles
Marionette
Store
Everything posted by Thomas Wagensommerer
-

VW 2018 - Design layer change also changes the view.
Thomas Wagensommerer replied to Thomas Wagensommerer's question in Troubleshooting
Thank you very much for this tip. Interestingly "Centre View on Activated Layer" was unchecked as it should be. But switching it on an then off again solved the problem. -

VW 2018 - Design layer change also changes the view.
Thomas Wagensommerer posted a question in Troubleshooting
I never noticed that behavior before. I am aware of the setting for "Separate sheet views", but this should only apply to sheet layers. -

Mouse Gestures
Thomas Wagensommerer replied to Bruce Kieffer's question in Wishlist - Feature and Content Requests
I wish we had better support the Apple Magic Mouse. Touching the mouse with two fingers should be the equivalent to holding down the option key, so you can zoom and pan with the mouse. I tried to use mouse drivers like Better Touch Tool, but it seems this cannot be achieved without support from the vectorworks application. -

Hiding Wall Components
Thomas Wagensommerer posted a question in Wishlist - Feature and Content Requests
The Hide details preference prevents wall components from being drawn at or below a pre-set layer scale factor. While tremendously useful in theory, we never used that feature, because we still would need some walls to show their components at small scale. I suggest, that each wall gets an additional Drop down menu: "Show Wall Components" Choices: By Hide Details (Default) - Always show Components Never show Components -
The fun should come from your design, not from the tool icons. A colorful interface distracts from your own design. This is what a first time user would say. I know you are a very experienced user, but maybe you are not doing color critical design. There is a good reason why most pro apps use a toned down interface - less distraction.. The professional user knows where to find his tools.
-
brown - purple - yellow - blue REALLY? Looking at screenshots from VW 2018 makes me extremely sad. Seemingly Vectorworks is the last application adhering to the kindergarten color scheme. A design application must not use colors in the interface! Look at any self respecting or professional design application and please get rid of those colors in the interface.
-
I would like to suggest a different solution. We should have "Calculated Text" or "Placeholder Variables". This way an automatically created text label can be placed anywhere in the drawing, inside or outside of annotations, symbols, layers, viewports, text blocks..... It behaves exactly like regular text. How would this work? Inside a regular text block write any calculation or search criteria and place it between << and >>. Vectorworks would replace the text between the marks with the calculated result. If the text block contains "This is Layer <<=L>>." on Layer "Ground Floor" this would evaluate to "This is Layer Ground Floor." Another example: "The area of Phase 1 is <<Area((L='New Construction') & (C='Phase 1'))>> square meters." I dont use drawing labels, so I dont know the exact calculation, it would be something like that: "My favorite drawing label is <<'NNA_DesignLayerViewport'.'fDescription'>>."
-

Is top/plan view an evolutionary dead end?
Thomas Wagensommerer replied to line-weight's question in Wishlist - Feature and Content Requests
I completely agree - and suggested something like that a long time ago. -

BIM | Goodbye Design Layers - Hello Super Layer
Thomas Wagensommerer replied to Tom Klaber's topic in General Discussion
7 times absolute and total agreement from my side!!! -

Dimensions and Constraints
Thomas Wagensommerer posted a question in Wishlist - Feature and Content Requests
If we delete dimensions, VectorWorks should never ever delete the associated object - no matter if there are constraints, resolvable or not. It should be crystal clear what are the primary objects in the drawing. Its the objects that make up the model, not the dimensions. The same goes for moving or duplicating dimensions. Never move or change the original object. -

Symbols - Editing in 2d and 3d
Thomas Wagensommerer replied to Kevin McAllister's question in Wishlist - Feature and Content Requests
Yes, yes and yes!!! -

Autohybrid overhaul
Thomas Wagensommerer replied to grant_PD's question in Wishlist - Feature and Content Requests
Yes! "Autohybrid" should be an additional feature of a symbol, not a separate object. The appearance of all other 3D objects should be controlled by the cut plane of the layer. (Back in 2009 I called that feature "Spatial Layer".) Yes, almost! You would not want furniture be cut in half by the cut plane, so every object needs an option whether it should be cut. No additional planes would be needed. If you need a special cut plane you would create a symbol and use the "Autohybrid" feature of the symbol. -

FramePoly - Shared Plugin
Thomas Wagensommerer replied to Thomas Wagensommerer's topic in Vectorscript
Yes it is a path object. In the attachment is Framepoly.vso as a zip file. This should work better. Framepoly.vso.zip -

BIM - Taking the Plunge - Advice?
Thomas Wagensommerer replied to Tom Klaber's topic in Architecture
@gester Sorry, you dont do the original poster a favour by pretending it is a simple matter of "get along with it". Yes, If you are prepared to waste a lot of time for workarounds, you can do very simple or small projects. Other than that, vectorworks needs substantial improvements. On a different note, maybe I am wrong? If so, show us how we are supposed to do roof spaces. I am eager to learn. Several thousand square meters please, with multiple levels. Construction drawings. -

BIM - Taking the Plunge - Advice?
Thomas Wagensommerer replied to Tom Klaber's topic in Architecture
This is an understatement. Creating proper floorplans of roof spaces from the 3D model is next to impossible. I like your optimism. Exactly what I said when we started with MiniCAD more than 20 years ago. True 3D seems to be always 5-7 years away. -

BIM - Taking the Plunge - Advice?
Thomas Wagensommerer replied to Tom Klaber's topic in Architecture
True word for word. -
This is a new link to the old discussion
-

no more yearly releases
Thomas Wagensommerer replied to digitalcarbon's question in Wishlist - Feature and Content Requests
Tool and plugin updates could and should be pushed to the users as soon as they are ready. I do that all the time with my own plugins. For instance, if the stair plugin needs a better user interface, please go for it as soon as possible. As far as I am concerned, big updates (those that need installation, might have compatibility issues, change the file format) could and should stay yearly as they are now.



